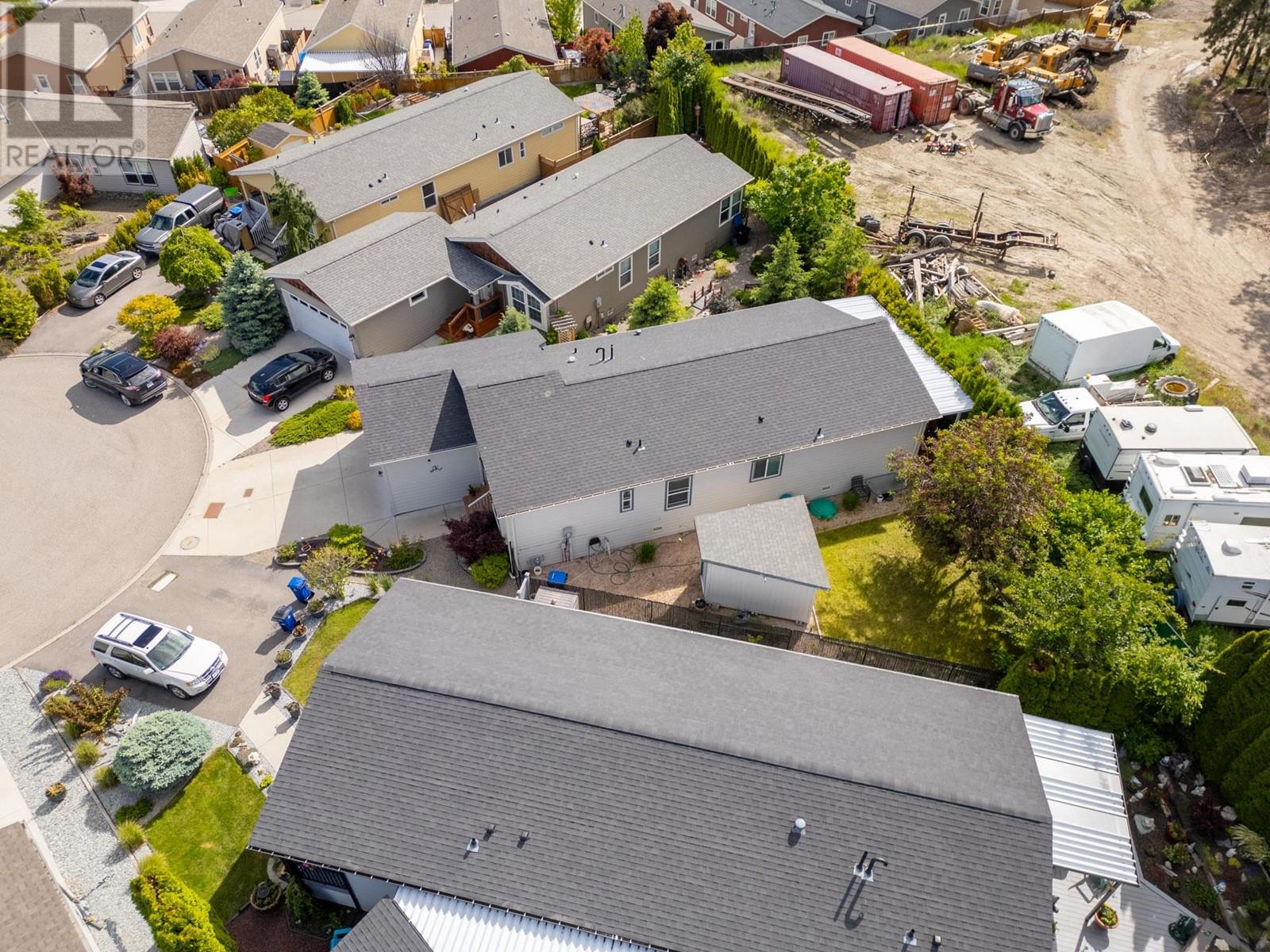2440 Old Okanagan Highway Unit# 617 West Kelowna, British Columbia V4T 3A3
$529,900
Beautiful 2 bedroom + den manufactured home located in Sierra mobile home park. With approximately 1454 sq. ft. of living space, this home features vaulted ceilings & an open concept floor plan with living room, large island kitchen and dining rooms all in one. Kitchen features quality cabinetry and upgraded appliances. Master bedroom includes a 5 piece ensuite with double sink and a large walk in closet. Also includes a large 2nd bedroom, a den, 4 piece bathroom, and laundry room. Attached full sized double car garage insulated and drywalled with extra storage space. Also room for 2 vehicles in driveway. Fully fenced yard. Central A/C, automatic inground irrigation and plumbed natural gas for your BBQ. This one has it all! (id:20737)
Property Details
| MLS® Number | 10324808 |
| Property Type | Single Family |
| Neigbourhood | Westbank Centre |
| AmenitiesNearBy | Golf Nearby, Recreation, Shopping |
| CommunityFeatures | Family Oriented |
| Features | Cul-de-sac, Level Lot, Central Island |
| ParkingSpaceTotal | 2 |
| RoadType | Cul De Sac |
Building
| BathroomTotal | 2 |
| BedroomsTotal | 2 |
| Appliances | Refrigerator, Dishwasher, Dryer, Range - Electric, Microwave, Washer |
| ConstructedDate | 2016 |
| CoolingType | Central Air Conditioning |
| ExteriorFinish | Composite Siding |
| FlooringType | Carpeted, Laminate, Tile, Vinyl |
| HeatingFuel | Electric |
| HeatingType | Forced Air |
| RoofMaterial | Asphalt Shingle |
| RoofStyle | Unknown |
| StoriesTotal | 1 |
| SizeInterior | 1454 Sqft |
| Type | Manufactured Home |
| UtilityWater | Municipal Water |
Parking
| See Remarks | |
| Attached Garage | 2 |
Land
| AccessType | Easy Access |
| Acreage | No |
| CurrentUse | Mobile Home |
| FenceType | Fence |
| LandAmenities | Golf Nearby, Recreation, Shopping |
| LandscapeFeatures | Landscaped, Level, Underground Sprinkler |
| Sewer | Municipal Sewage System |
| SizeTotalText | Under 1 Acre |
| ZoningType | Unknown |
Rooms
| Level | Type | Length | Width | Dimensions |
|---|---|---|---|---|
| Main Level | 3pc Bathroom | 9'8'' x 7'5'' | ||
| Main Level | Other | 18'11'' x 22'8'' | ||
| Main Level | Laundry Room | 7'5'' x 8'4'' | ||
| Main Level | Kitchen | 13'9'' x 11'1'' | ||
| Main Level | Dining Room | 15'1'' x 5'10'' | ||
| Main Level | Living Room | 13'9'' x 15'8'' | ||
| Main Level | Other | 22'9'' x 8'11'' | ||
| Main Level | Other | 7'2'' x 6'3'' | ||
| Main Level | Primary Bedroom | 13'9'' x 13'8'' | ||
| Main Level | 4pc Ensuite Bath | 12'5'' x 10'7'' | ||
| Main Level | Bedroom | 11'4'' x 11'8'' | ||
| Main Level | Den | 8'7'' x 10'2'' | ||
| Main Level | Foyer | 8'9'' x 10'1'' |

100 - 1553 Harvey Avenue
Kelowna, British Columbia V1Y 6G1
(250) 717-5000
(250) 861-8462
Interested?
Contact us for more information
















































