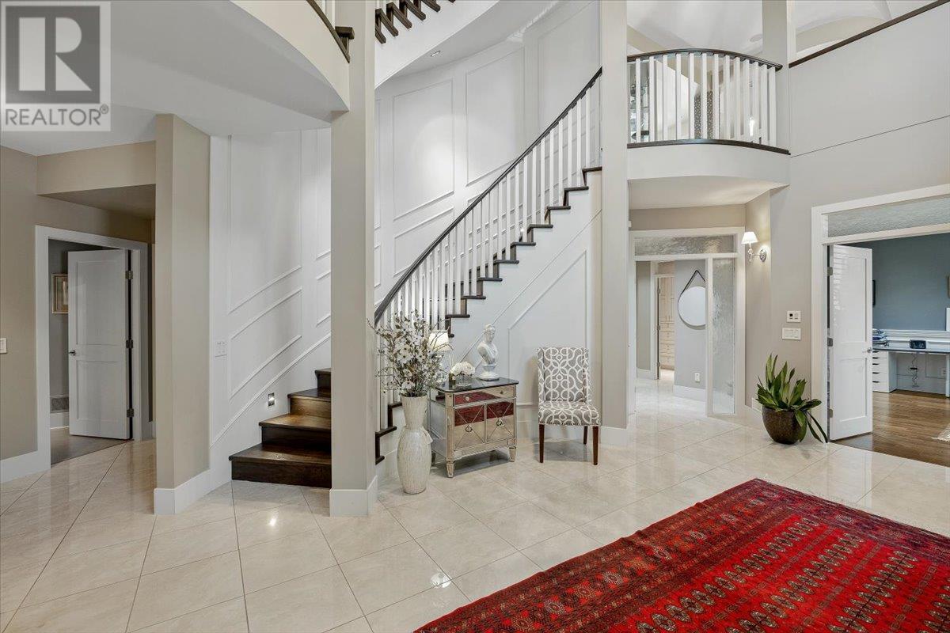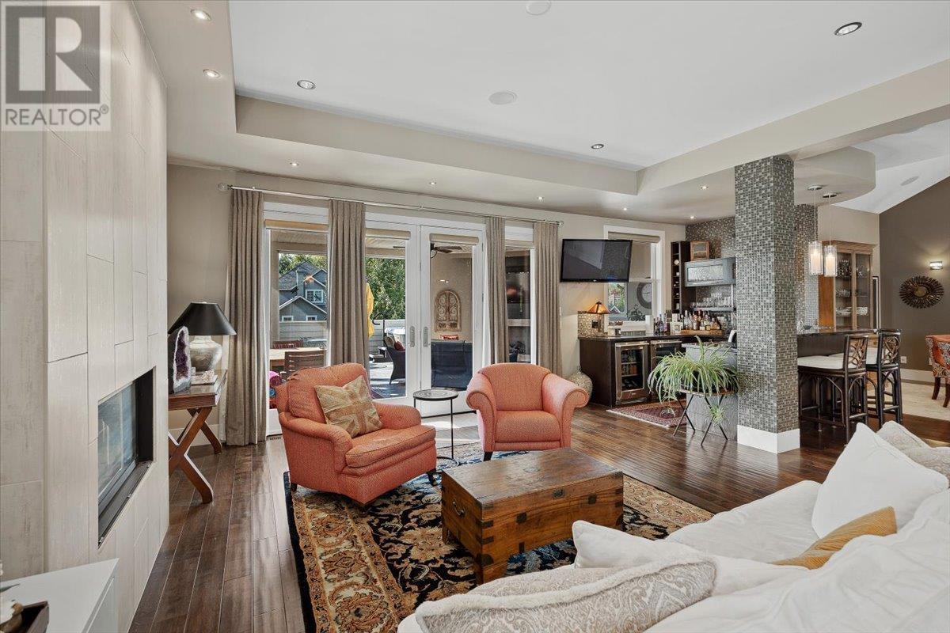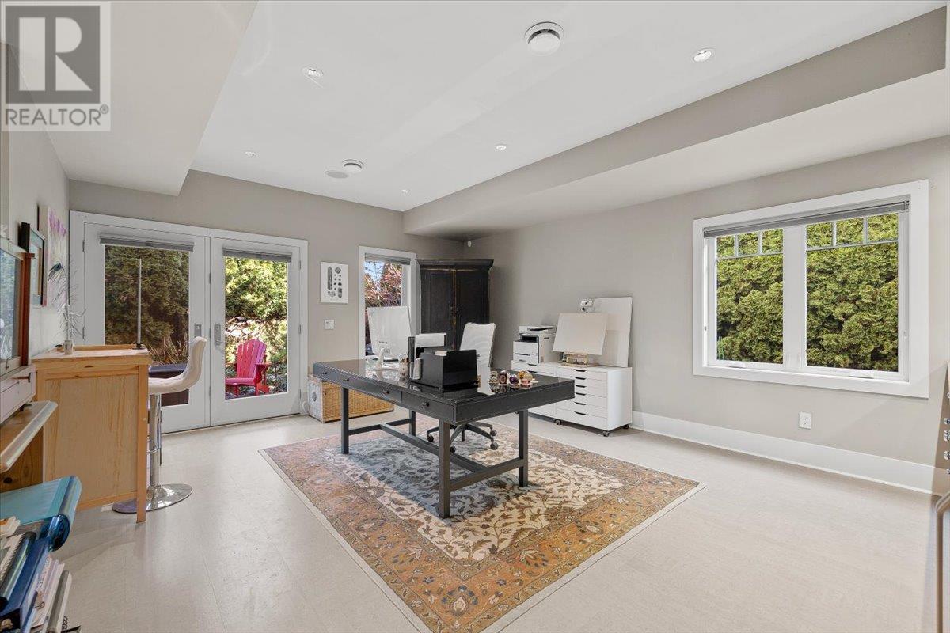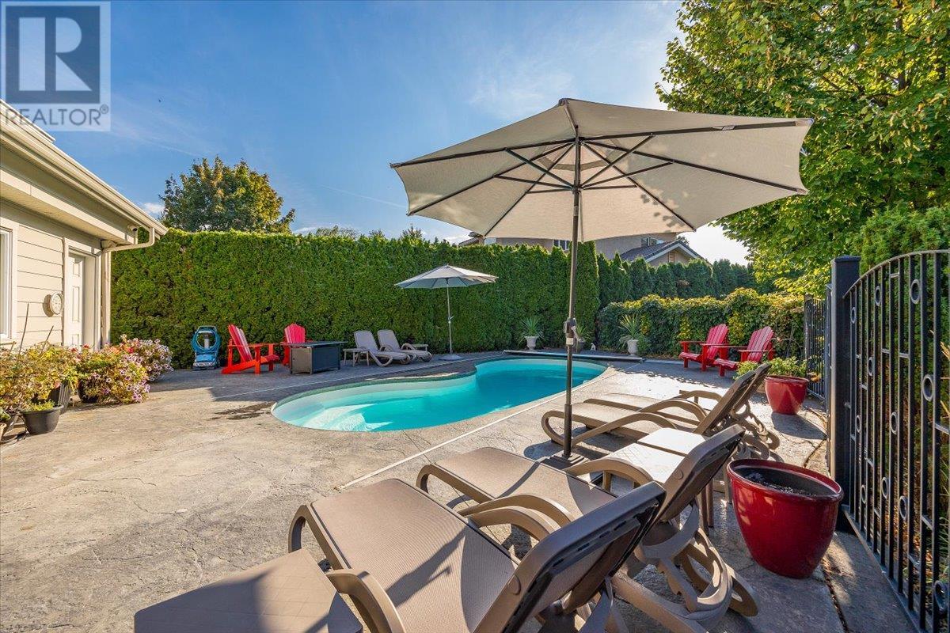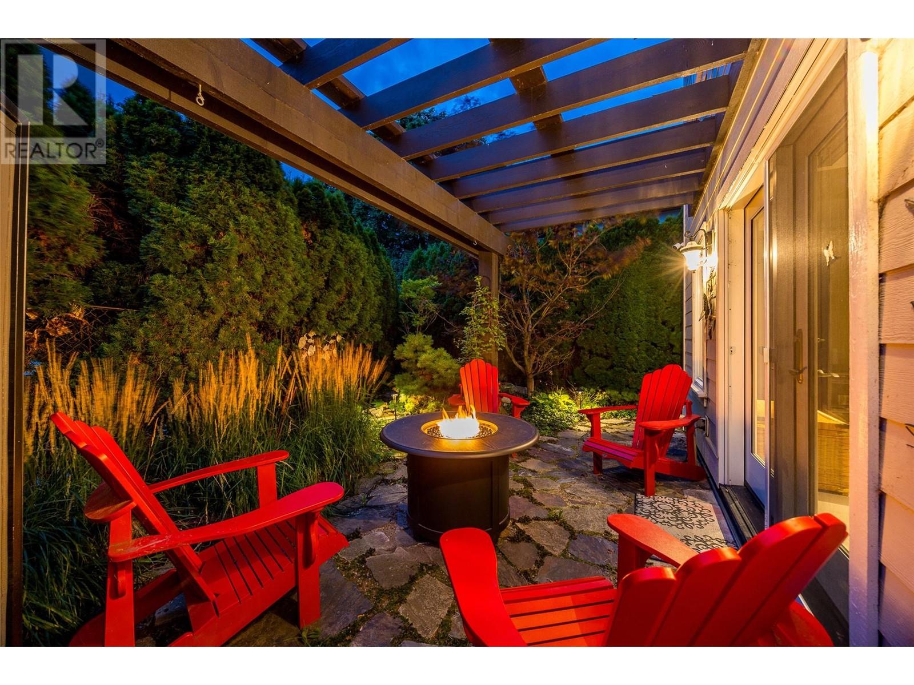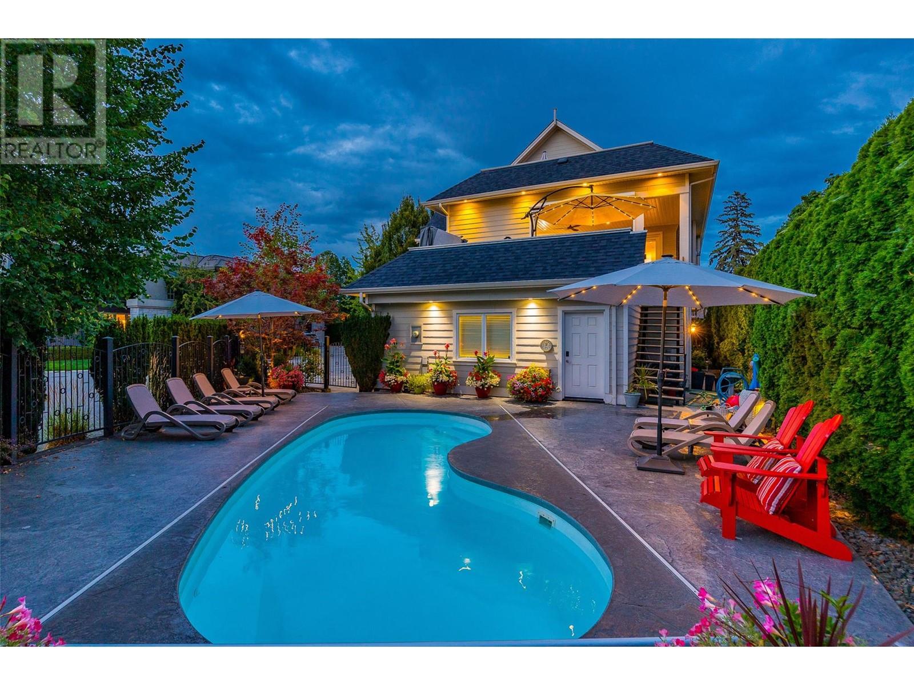2410 Abbott Street Unit# 4 Kelowna, British Columbia V1Y 1E8
$2,695,000Maintenance, Insurance
$306.20 Yearly
Maintenance, Insurance
$306.20 YearlyHighly desirable Abbott Street. A dream kitchen, a pool, and views! This thoughtfully designed, spacious home offers impeccable finishing throughout. Rich hardwoods, natural lighting, neutral decor, vaulted ceilings and plenty of elbowroom. Enter to a grand double-storey foyer with elegant sweeping staircase and elevator to all floors! Office, home theatre, pool bath, laundry and guest suite with kitchenette, sitting room, and garden courtyard access ideal for in-laws or Air BnB complete the ground floor. The main floor’s great room concept features a chef’s kitchen with premium appliances and pantry, 2 bedrooms with Jack and Jill bathroom, powder room, sitting room with gas fire, fully equipped bar for entertaining with dishwasher, wine and bar fridges, dining room and an outdoor dining and sitting room with gas fire and TV, phantom screens and a hot tub. The top floor is dedicated to the primary retreat including an extra-large spa-like marble-tiled bathroom, dressing room with laundry and a cosy sitting room with gas fire. The private sun deck offers additional relaxing space. The secluded ground floor patio features a UV swimming pool with auto cover and lots of lounger space. A generous, heated triple garage with storage room completes this luxurious offering. Close to Pandosy Village, KGH, parks and the lake. (id:20737)
Property Details
| MLS® Number | 10322106 |
| Property Type | Single Family |
| Neigbourhood | Kelowna South |
| CommunityFeatures | Pets Allowed |
| Features | Irregular Lot Size, Central Island, Two Balconies |
| ParkingSpaceTotal | 6 |
| PoolType | Inground Pool, Outdoor Pool |
| ViewType | Lake View, Mountain View |
Building
| BathroomTotal | 5 |
| BedroomsTotal | 4 |
| ConstructedDate | 2009 |
| ConstructionStyleAttachment | Detached |
| CoolingType | Central Air Conditioning |
| ExteriorFinish | Stone, Composite Siding |
| FireProtection | Smoke Detector Only |
| FireplaceFuel | Gas |
| FireplacePresent | Yes |
| FireplaceType | Unknown |
| FlooringType | Carpeted, Ceramic Tile, Hardwood, Tile |
| HalfBathTotal | 1 |
| HeatingType | In Floor Heating, Forced Air, See Remarks |
| RoofMaterial | Asphalt Shingle |
| RoofStyle | Unknown |
| StoriesTotal | 3 |
| SizeInterior | 5017 Sqft |
| Type | House |
| UtilityWater | Municipal Water |
Parking
| Attached Garage | 3 |
Land
| Acreage | No |
| LandscapeFeatures | Underground Sprinkler |
| Sewer | Municipal Sewage System |
| SizeFrontage | 57 Ft |
| SizeIrregular | 0.17 |
| SizeTotal | 0.17 Ac|under 1 Acre |
| SizeTotalText | 0.17 Ac|under 1 Acre |
| ZoningType | Unknown |
Rooms
| Level | Type | Length | Width | Dimensions |
|---|---|---|---|---|
| Second Level | 2pc Bathroom | 7'1'' x 3'6'' | ||
| Second Level | Bedroom | 12' x 13'2'' | ||
| Second Level | 5pc Bathroom | 10'7'' x 7'10'' | ||
| Second Level | Bedroom | 16'4'' x 16'4'' | ||
| Second Level | Sunroom | 16'5'' x 25' | ||
| Second Level | Kitchen | 19'2'' x 17'4'' | ||
| Second Level | Living Room | 27'2'' x 28' | ||
| Second Level | Dining Room | 12'7'' x 15' | ||
| Third Level | Den | 21'4'' x 17'1'' | ||
| Third Level | Other | 15' x 15'1'' | ||
| Third Level | 5pc Ensuite Bath | 19'5'' x 18'10'' | ||
| Third Level | Primary Bedroom | 18'6'' x 20'11'' | ||
| Main Level | Den | 14'11'' x 15' | ||
| Main Level | 3pc Bathroom | 10'10'' x 4'11'' | ||
| Main Level | Laundry Room | 9'4'' x 7'2'' | ||
| Main Level | 3pc Bathroom | 7'11'' x 7'3'' | ||
| Main Level | Bedroom | 15'8'' x 12'7'' | ||
| Main Level | Recreation Room | 21'1'' x 20'2'' | ||
| Main Level | Media | 16'9'' x 20'1'' | ||
| Main Level | Foyer | 20'1'' x 24'1'' |
https://www.realtor.ca/real-estate/27302864/2410-abbott-street-unit-4-kelowna-kelowna-south

2700 Richter St
Kelowna, British Columbia V1Y 2R5
(250) 860-4300
(250) 860-1600
Interested?
Contact us for more information




