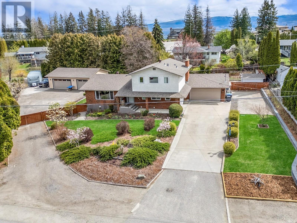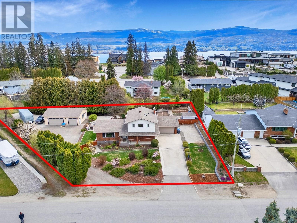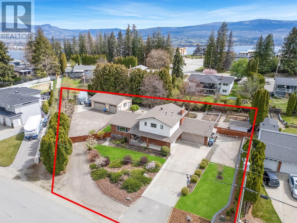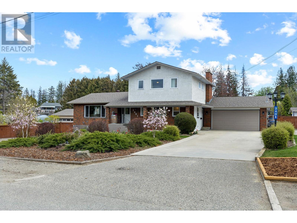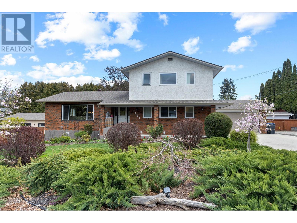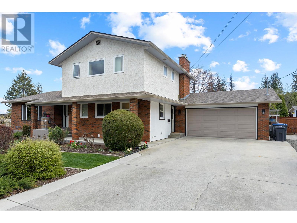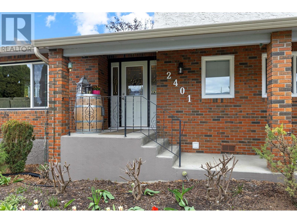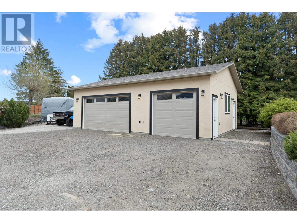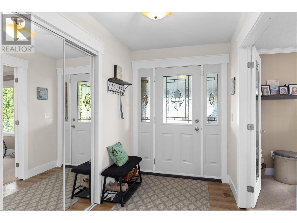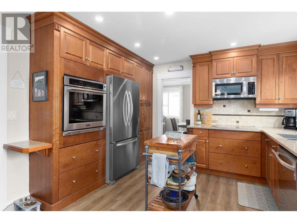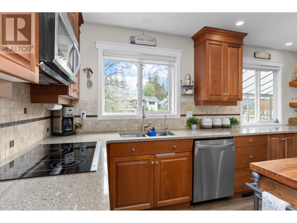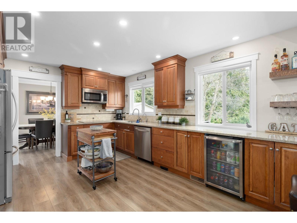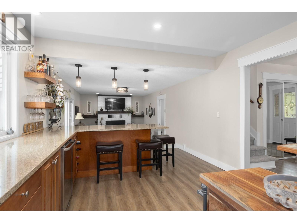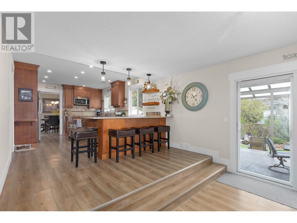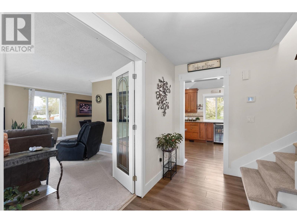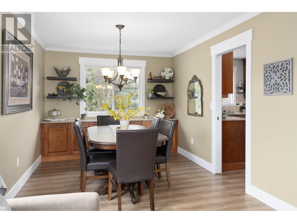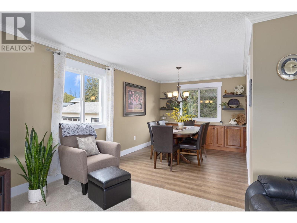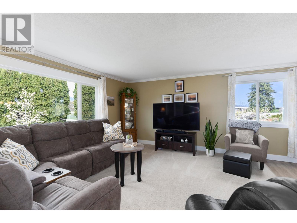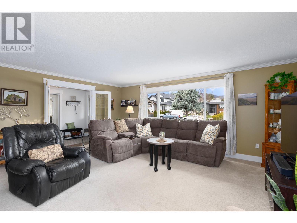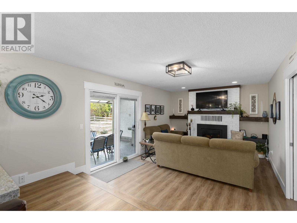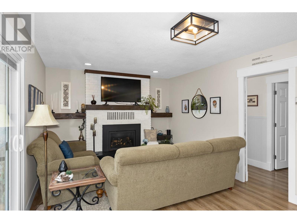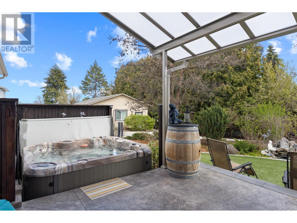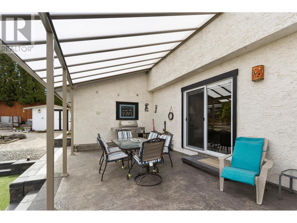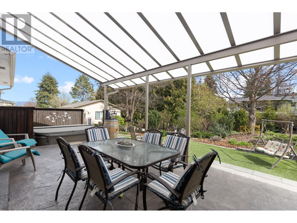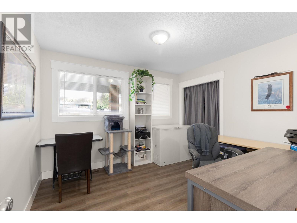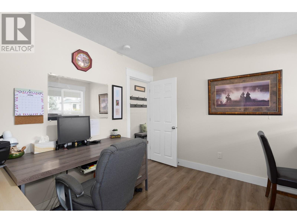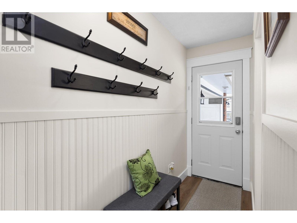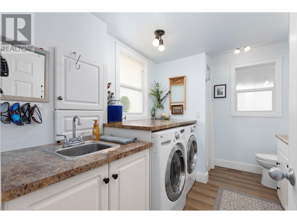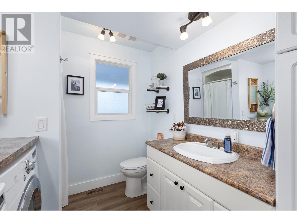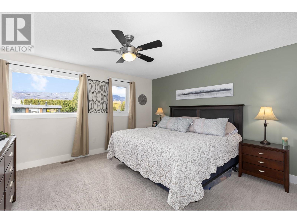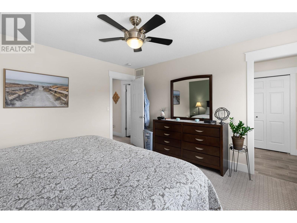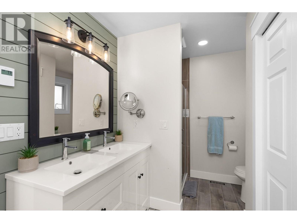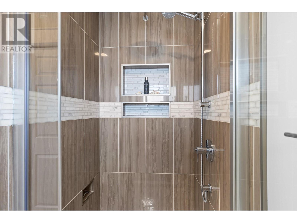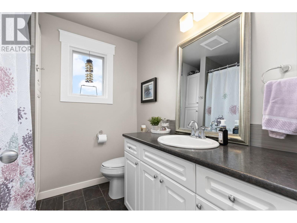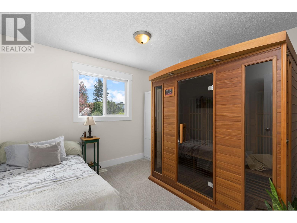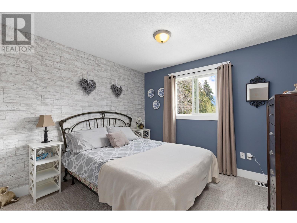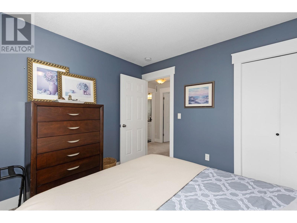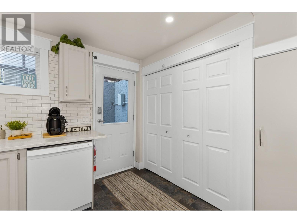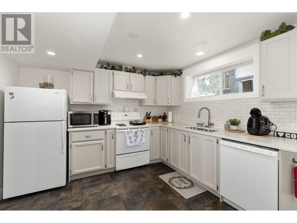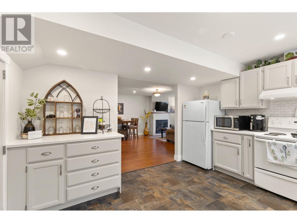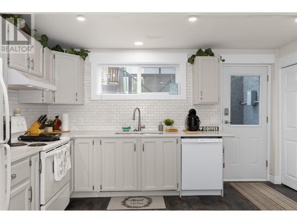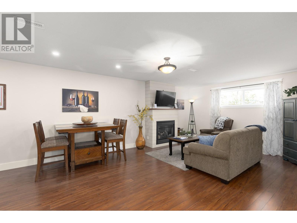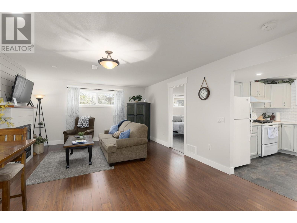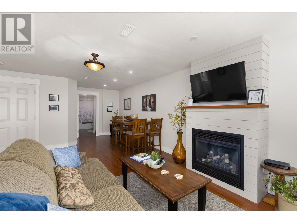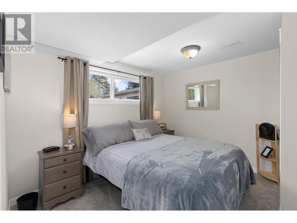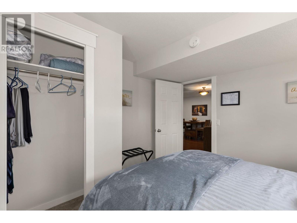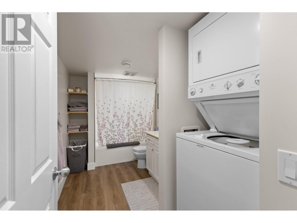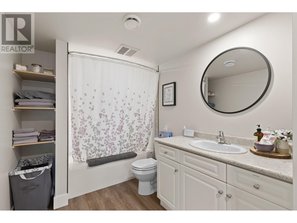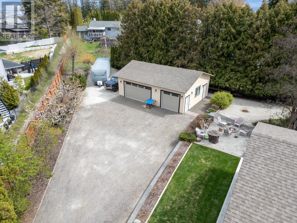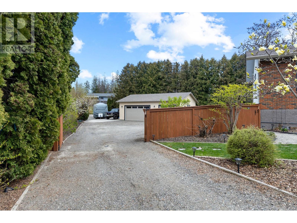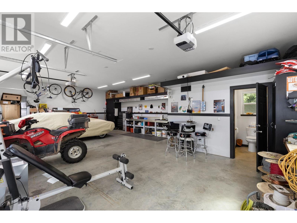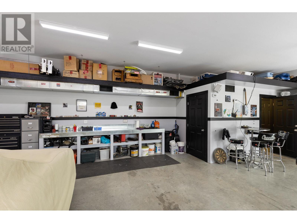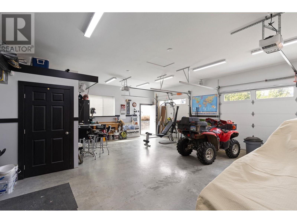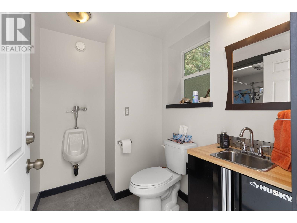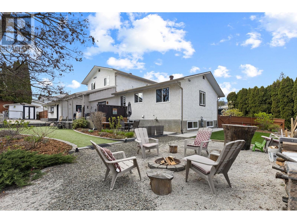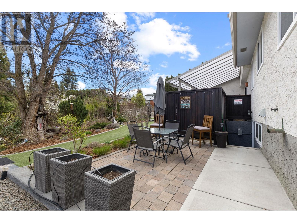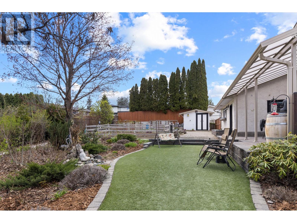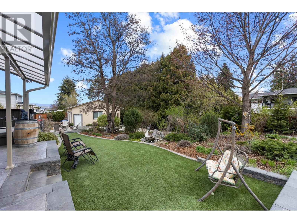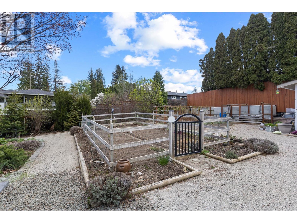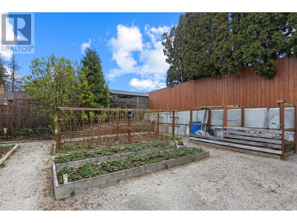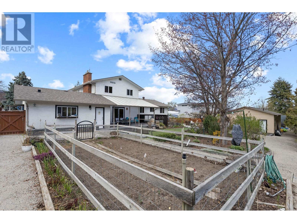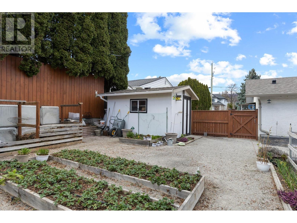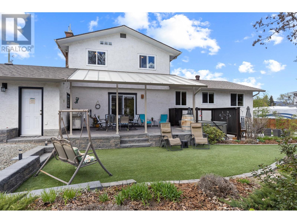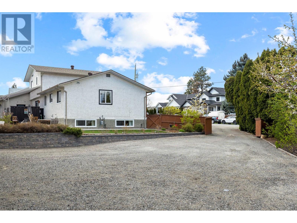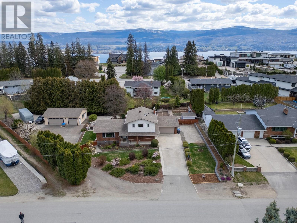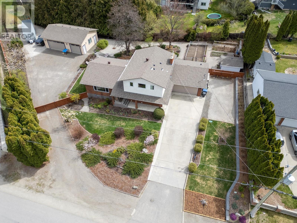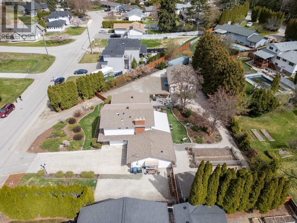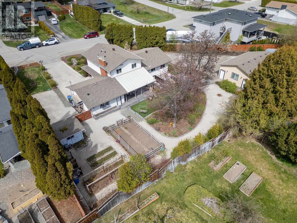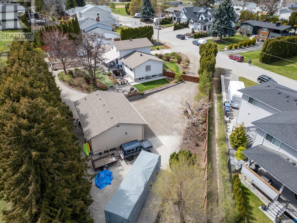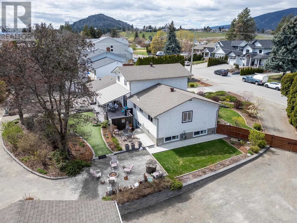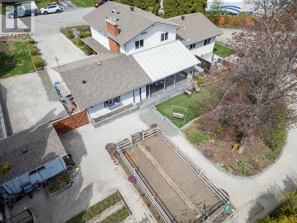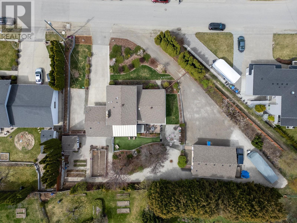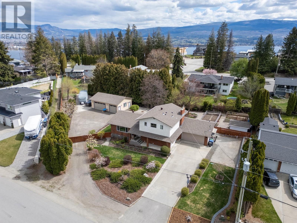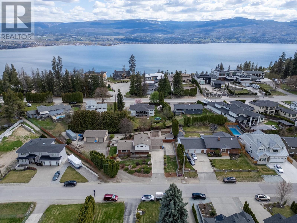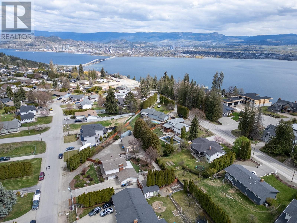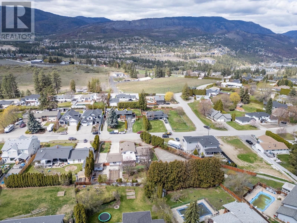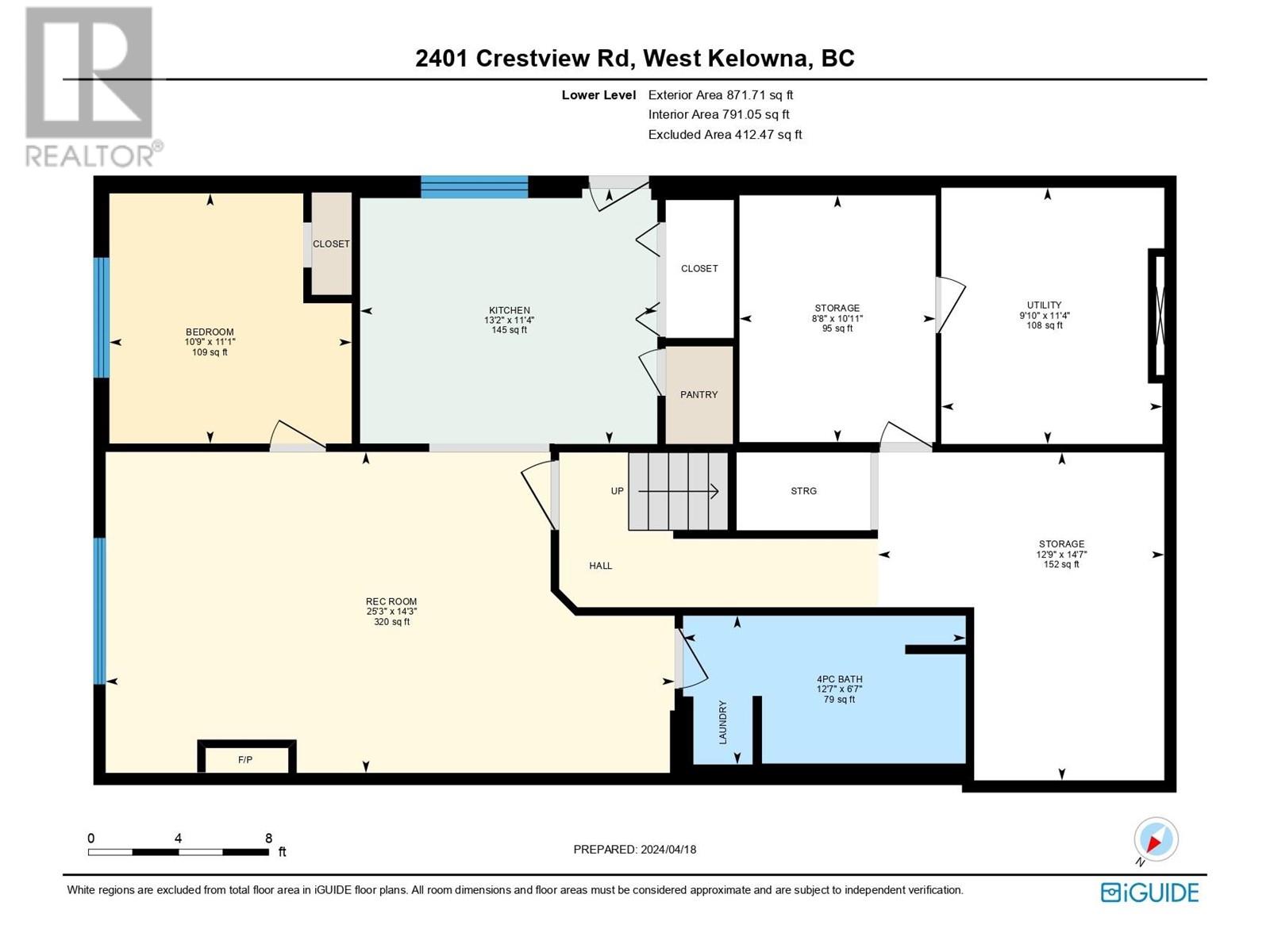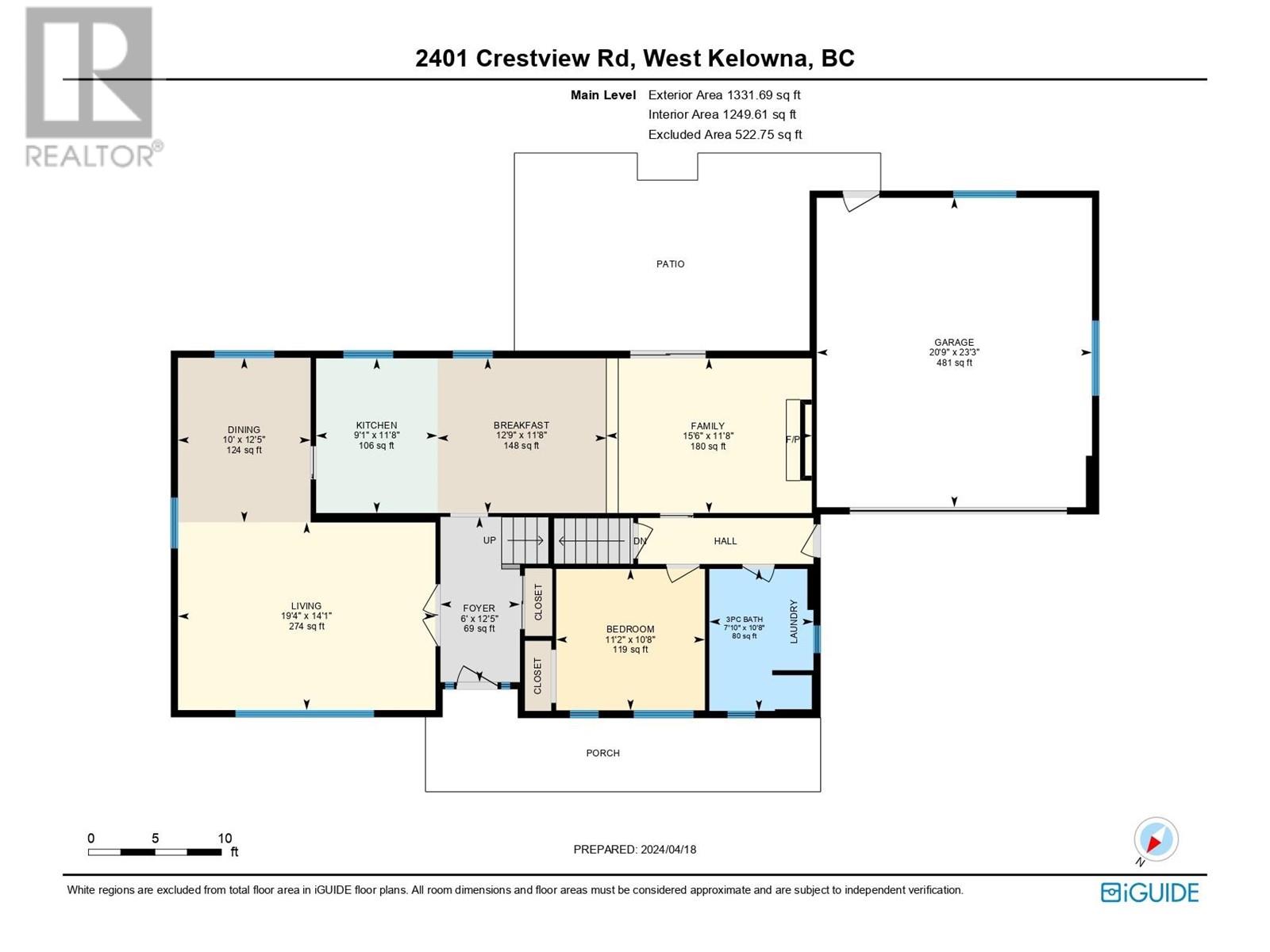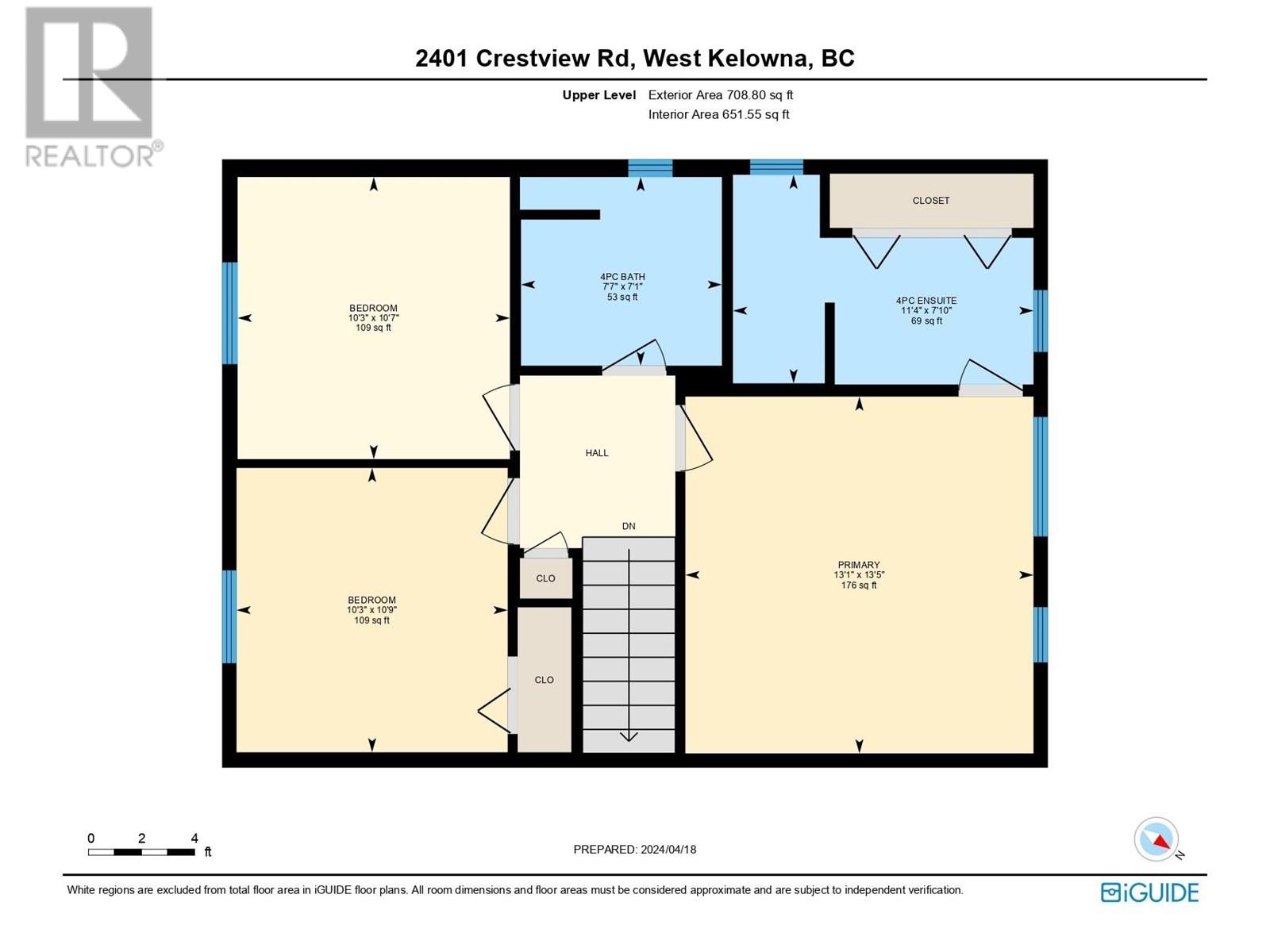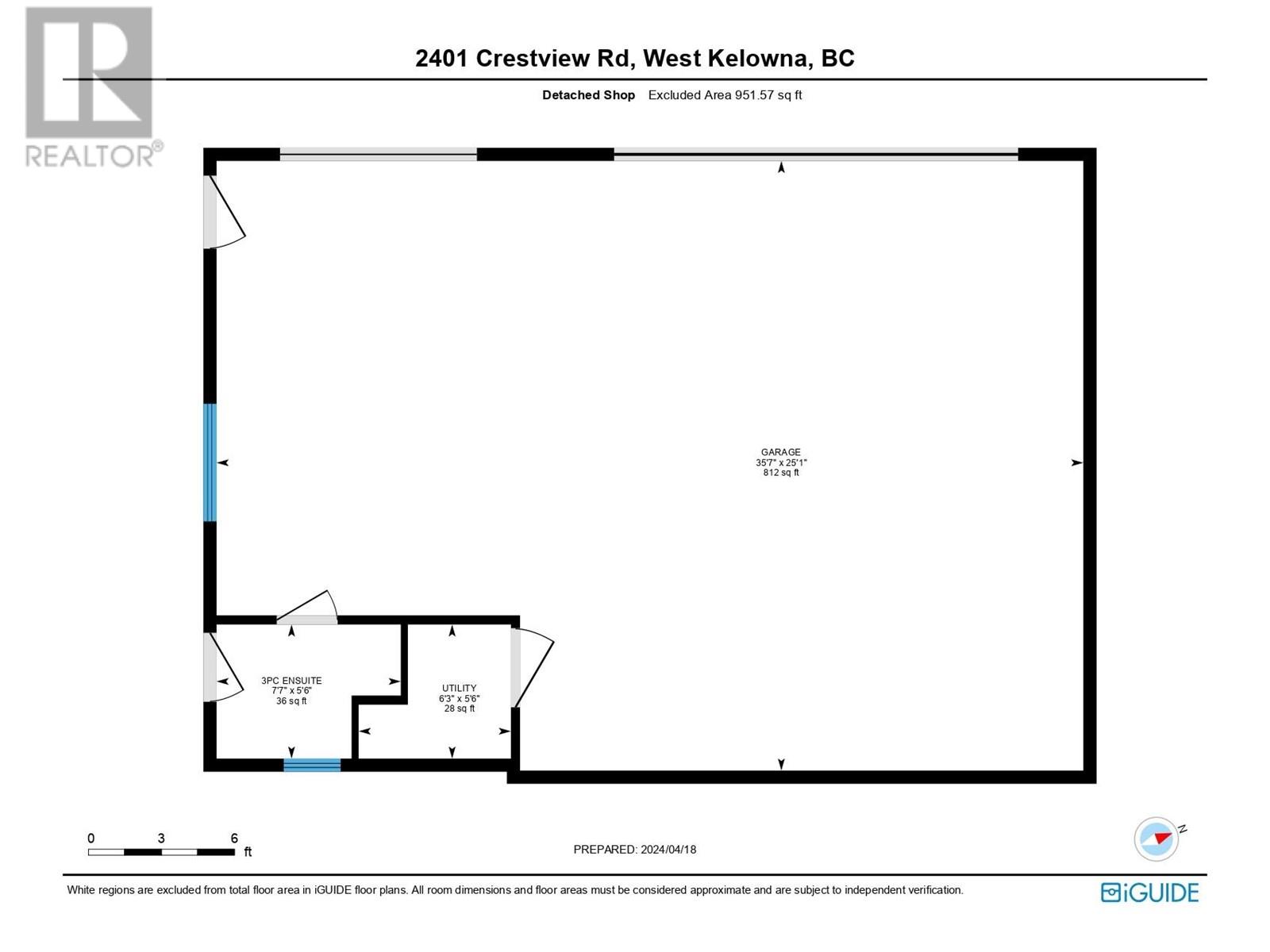2401 Crestview Road West Kelowna, British Columbia V1Z 1Y9
$1,489,000
Unique Lakeview Heights .57 acre property with a DETACHED DREAM SHOP! This 5 bed, 4 bath home has been tastefully updated throughout and shows amazing! The modern kitchen features quartz counters & stainless appliances and has easy access to the dining area and living room. It also overlooks the sunken family room that offers convenient access to the covered, stamped concrete patio and hot tub! Upstairs there are 3 bedrooms including the primary bedroom with an updated ensuite including heated floors & a tile shower! The lower level offers plenty of storage space as well as a 1 bed, 1 bath revenue generating SUITE with a separate entrance that is currently being used as a Bed & Breakfast! The yard and shop is what truly sets this property apart - meticulously kept landscaping including a fenced off garden area, syn-lawn, tons of RV parking and a DETACHED 36' X 26' HEATED TRIPLE GARAGE/SHOP complete with 220 power and a bathroom as well as the ATTACHED DOUBLE GARAGE providing 5 BAYS TOTAL! Converting the shop to a carriage house could be an option and there could also be potential to rezone the property to RC3 and subdivide it! (id:20737)
Property Details
| MLS® Number | 10310299 |
| Property Type | Single Family |
| Neigbourhood | Lakeview Heights |
| Features | Irregular Lot Size, Central Island |
| Parking Space Total | 5 |
| View Type | Mountain View |
Building
| Bathroom Total | 4 |
| Bedrooms Total | 5 |
| Appliances | Refrigerator, Cooktop, Dishwasher, Dryer, Microwave, Washer, Oven - Built-in |
| Architectural Style | Split Level Entry |
| Basement Type | Full |
| Constructed Date | 1975 |
| Construction Style Attachment | Detached |
| Construction Style Split Level | Other |
| Cooling Type | Central Air Conditioning |
| Exterior Finish | Brick, Stucco |
| Fireplace Fuel | Gas |
| Fireplace Present | Yes |
| Fireplace Type | Unknown |
| Flooring Type | Carpeted, Tile, Vinyl |
| Heating Type | Forced Air, See Remarks |
| Roof Material | Asphalt Shingle |
| Roof Style | Unknown |
| Stories Total | 3 |
| Size Interior | 2913 Sqft |
| Type | House |
| Utility Water | Municipal Water |
Parking
| See Remarks | |
| Attached Garage | 5 |
| Detached Garage | 5 |
| Oversize | |
| R V | 4 |
Land
| Acreage | No |
| Fence Type | Fence |
| Landscape Features | Underground Sprinkler |
| Sewer | Municipal Sewage System |
| Size Frontage | 100 Ft |
| Size Irregular | 0.57 |
| Size Total | 0.57 Ac|under 1 Acre |
| Size Total Text | 0.57 Ac|under 1 Acre |
| Zoning Type | Unknown |
Rooms
| Level | Type | Length | Width | Dimensions |
|---|---|---|---|---|
| Second Level | Bedroom | 10'3'' x 10'7'' | ||
| Second Level | Bedroom | 10'3'' x 10'9'' | ||
| Second Level | Full Bathroom | 7'7'' x 7'1'' | ||
| Second Level | Full Ensuite Bathroom | 11'4'' x 7'10'' | ||
| Second Level | Primary Bedroom | 13'1'' x 13'5'' | ||
| Main Level | Full Bathroom | 10'8'' x 7'10'' | ||
| Main Level | Bedroom | 10'8'' x 11'2'' | ||
| Main Level | Family Room | 11'8'' x 15'6'' | ||
| Main Level | Dining Room | 12'5'' x 10'0'' | ||
| Main Level | Living Room | 14'1'' x 19'4'' | ||
| Main Level | Dining Nook | 11'8'' x 12'9'' | ||
| Main Level | Kitchen | 11'8'' x 9'1'' | ||
| Additional Accommodation | Living Room | 14'3'' x 25'3'' | ||
| Additional Accommodation | Full Bathroom | 6'7'' x 12'7'' | ||
| Additional Accommodation | Bedroom | 11'1'' x 10'9'' | ||
| Additional Accommodation | Kitchen | 11'4'' x 13'2'' | ||
| Secondary Dwelling Unit | Full Bathroom | 7'7'' x 5'6'' |
https://www.realtor.ca/real-estate/26784318/2401-crestview-road-west-kelowna-lakeview-heights

#1 - 1890 Cooper Road
Kelowna, British Columbia V1Y 8B7
(250) 860-1100
(250) 860-0595
https://royallepagekelowna.com/

#1 - 1890 Cooper Road
Kelowna, British Columbia V1Y 8B7
(250) 860-1100
(250) 860-0595
https://royallepagekelowna.com/
Interested?
Contact us for more information

