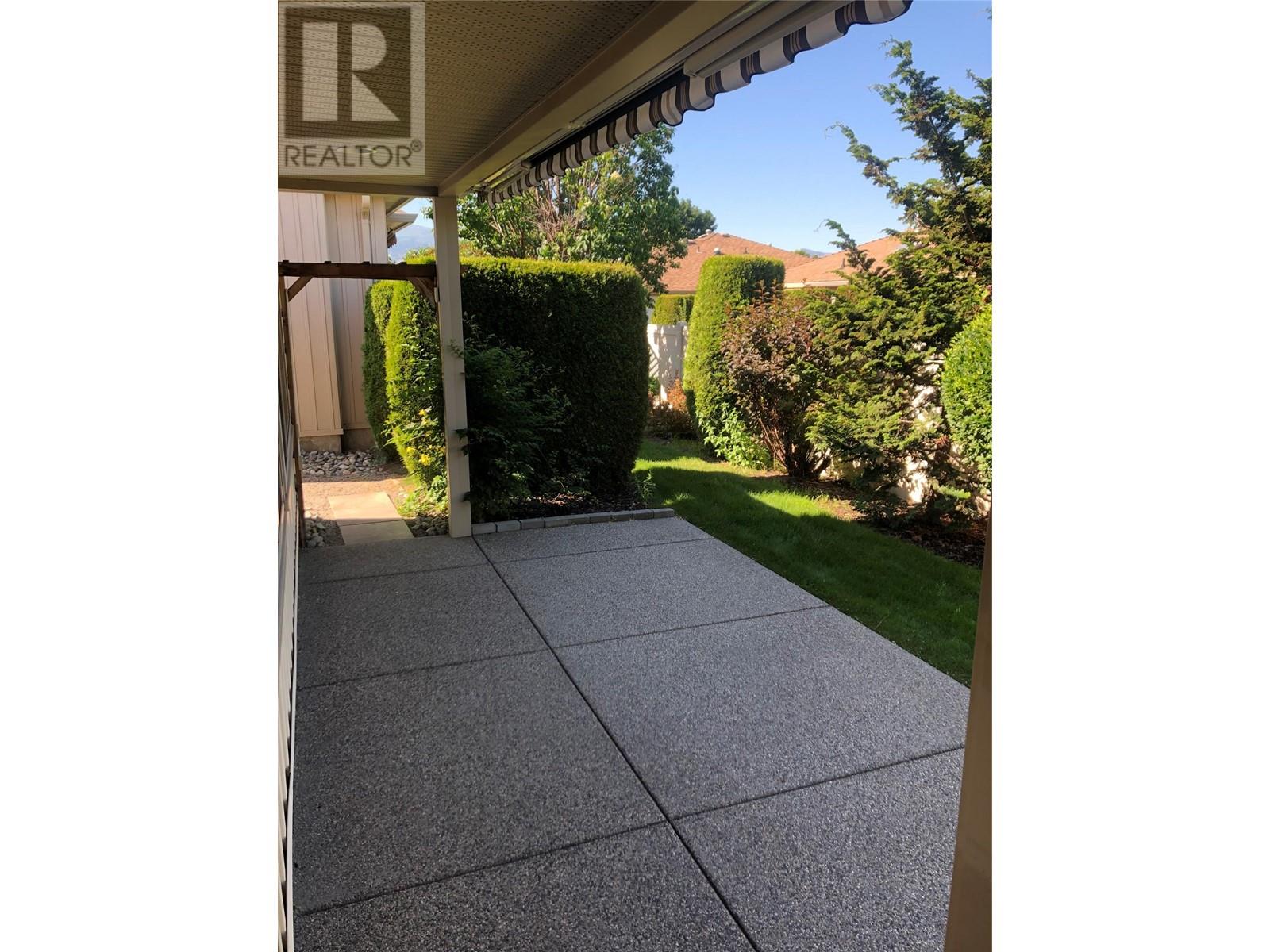2365 Stillingfleet Road Unit# 394 Kelowna, British Columbia V1W 4X5
$899,000Maintenance, Property Management, Recreation Facilities
$281.73 Monthly
Maintenance, Property Management, Recreation Facilities
$281.73 MonthlyDiscover the convenience of Balmoral Resort Community! Nestled in one of Kelowna's finest 55+ communities, this 2 bedroom + den, 2 bathroom home spans approximately 1629 sqft of single-level living! Enjoy the ease & elegance of an open-concept kitchen, living + dining areas, where natural light floods through spacious windows highlighting the rich hardwood floors & cozy gas fireplace. Step outside to unwind on the front patio, or relish in the privacy of your large back patio, equipped with a convenient powered retractable awning—ideal for sunny days or balmy evenings! Inside is a den, a 4pc bath & 2 bedrooms including the primary retreat with 3pc path & walk-in closet. The property includes a spacious 2-car garage, plus additional driveway parking for guests. This charming rancher offers more than just comfort—it's steps away from the essentials. Walk to Guisachan Village for coffee, shopping & groceries + live just a short drive to Orchard Park Mall, Kelowna General Hospital, Pandosy Village, & the Capri Centre Mall. Natural beauty is just outside your doorstep with Munson Pond's tranquil paths also nearby. Balmarol offers an enriching lifestyle with its beautifully maintained landscaping + comprehensive clubhouse amenities including an indoor swimming pool, hot tub, fully-equipped gym & social room—everything you need for a fulfilling, active lifestyle! This home is located on the quiet side of the community & has a private yard with SW exposure! Fast Posession Possible! (id:20737)
Property Details
| MLS® Number | 10332104 |
| Property Type | Single Family |
| Neigbourhood | Springfield/Spall |
| Community Name | Balmoral |
| AmenitiesNearBy | Golf Nearby, Park, Shopping |
| CommunityFeatures | Adult Oriented, Seniors Oriented |
| Features | Level Lot, Central Island |
| ParkingSpaceTotal | 2 |
| PoolType | Indoor Pool, Pool |
Building
| BathroomTotal | 2 |
| BedroomsTotal | 2 |
| Appliances | Refrigerator, Dishwasher, Dryer, Range - Electric, Microwave, See Remarks, Washer |
| ArchitecturalStyle | Ranch |
| BasementType | Crawl Space |
| ConstructedDate | 2004 |
| ConstructionStyleAttachment | Detached |
| CoolingType | Central Air Conditioning |
| FireplaceFuel | Gas |
| FireplacePresent | Yes |
| FireplaceType | Unknown |
| FlooringType | Carpeted, Hardwood |
| HeatingType | Forced Air, See Remarks |
| RoofMaterial | Asphalt Shingle |
| RoofStyle | Unknown |
| StoriesTotal | 1 |
| SizeInterior | 1629 Sqft |
| Type | House |
| UtilityWater | Municipal Water |
Parking
| Attached Garage | 2 |
Land
| AccessType | Easy Access |
| Acreage | No |
| LandAmenities | Golf Nearby, Park, Shopping |
| LandscapeFeatures | Landscaped, Level |
| Sewer | Municipal Sewage System |
| SizeIrregular | 0.09 |
| SizeTotal | 0.09 Ac|under 1 Acre |
| SizeTotalText | 0.09 Ac|under 1 Acre |
| ZoningType | Multi-family |
Rooms
| Level | Type | Length | Width | Dimensions |
|---|---|---|---|---|
| Main Level | Other | 21' x 19'0'' | ||
| Main Level | Foyer | 9'2'' x 6' | ||
| Main Level | Laundry Room | 13'11'' x 5'2'' | ||
| Main Level | Other | 8'6'' x 5'3'' | ||
| Main Level | Full Bathroom | 10' x 4'9'' | ||
| Main Level | Den | 10'6'' x 8'11'' | ||
| Main Level | Bedroom | 10'3'' x 11'10'' | ||
| Main Level | 3pc Ensuite Bath | 8'8'' x 6' | ||
| Main Level | Primary Bedroom | 15'3'' x 12' | ||
| Main Level | Dining Room | 12' x 9' | ||
| Main Level | Kitchen | 12'6'' x 12'3'' | ||
| Main Level | Living Room | 17' x 16' |

2700 Richter St
Kelowna, British Columbia V1Y 2R5
(250) 860-4300
(250) 860-1600

2700 Richter St
Kelowna, British Columbia V1Y 2R5
(250) 860-4300
(250) 860-1600
Interested?
Contact us for more information
























