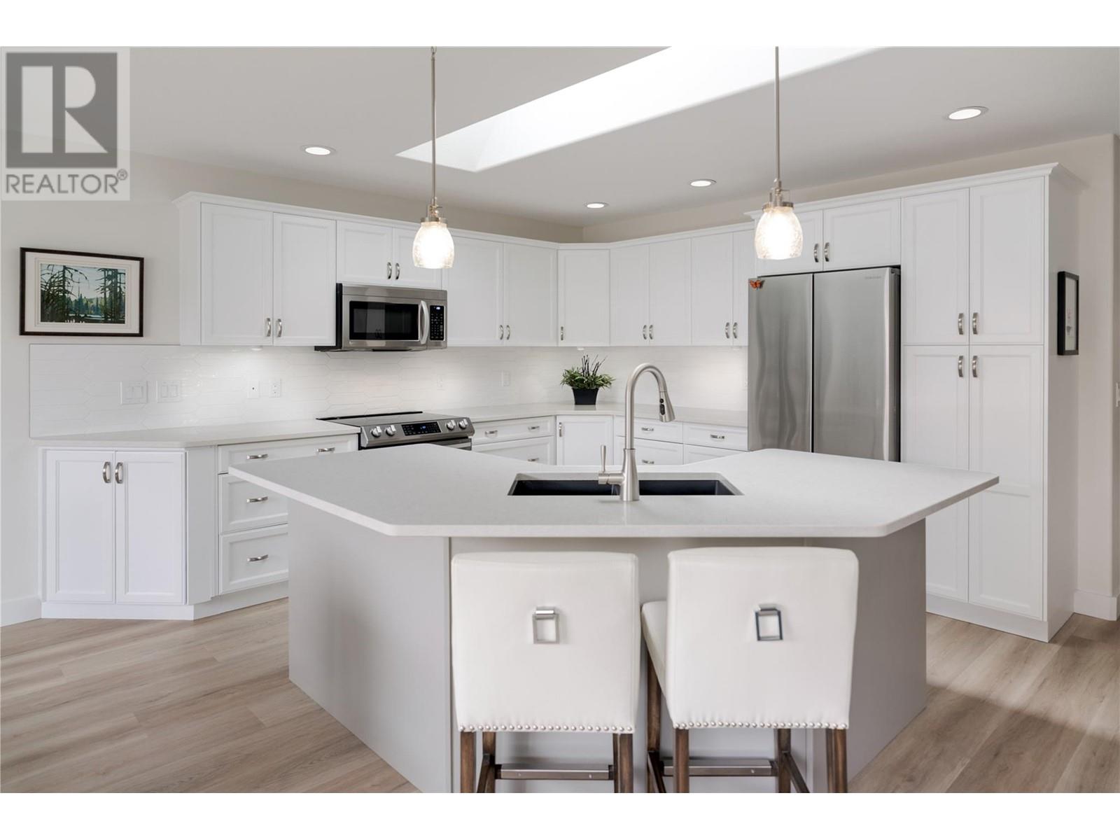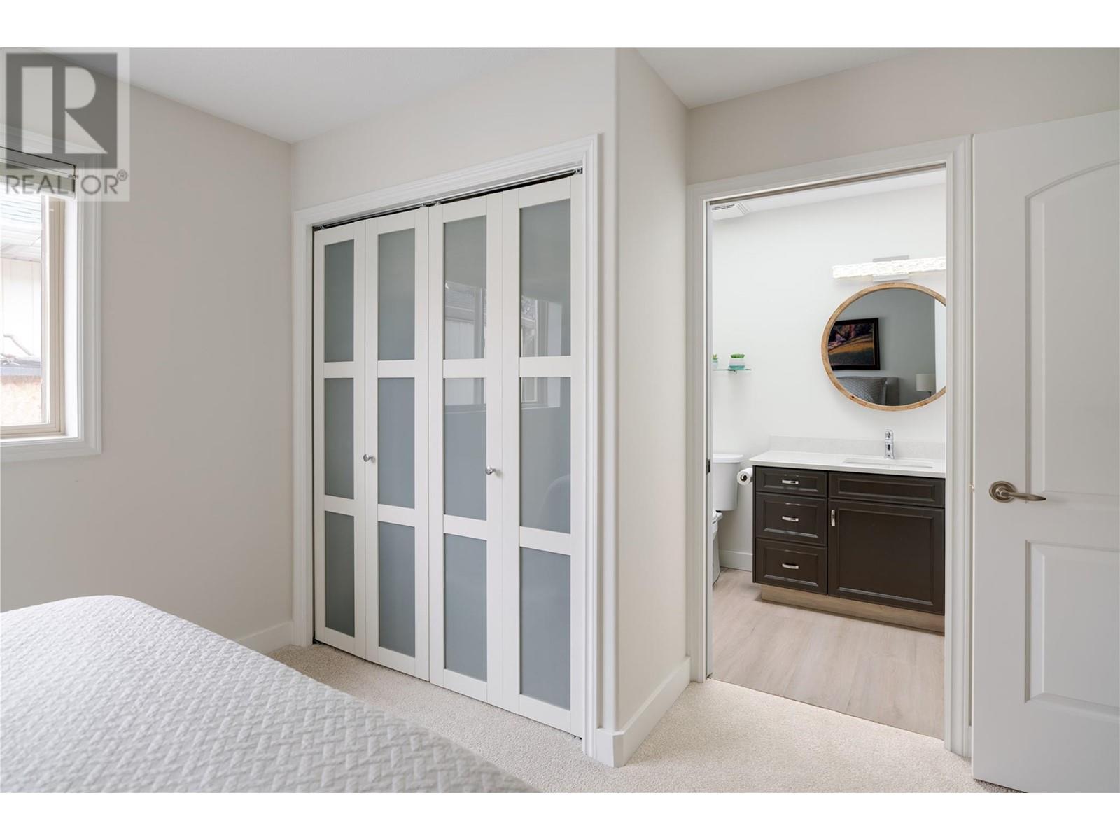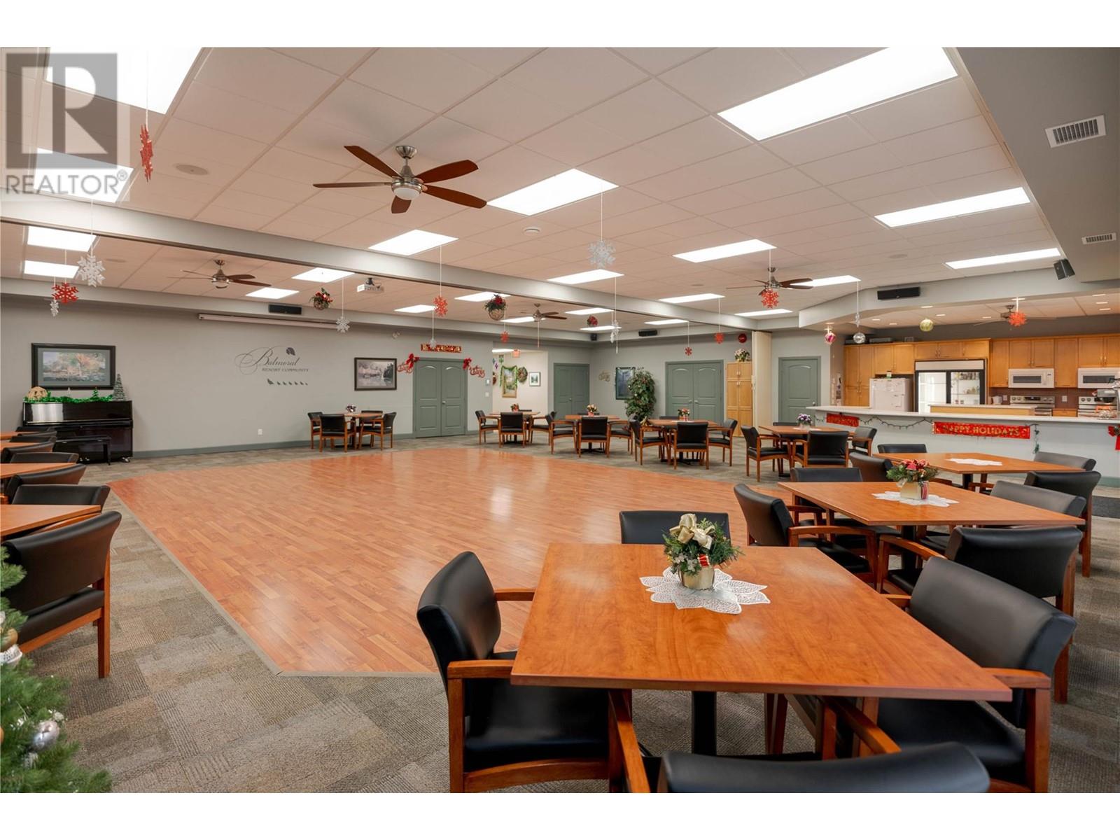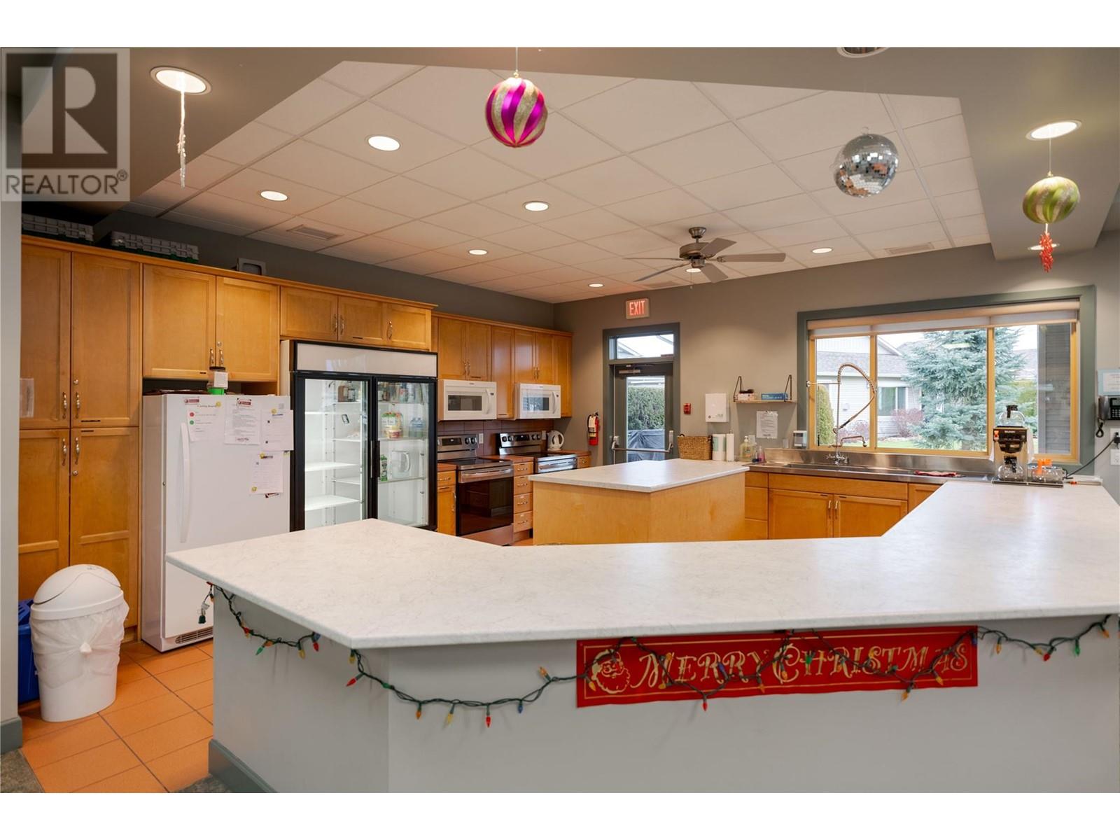2365 Stillingfleet Road Unit# 360 Kelowna, British Columbia V1W 4X5
$949,000Maintenance,
$281.73 Monthly
Maintenance,
$281.73 MonthlySubstantially renovated and immaculately maintained, this bright and inviting rancher will be sure to impress. With over $130,000 worth of enhancements completed in 2023, the interior shines with new flooring, paint, lighting, cabinetry, window coverings, and more. The south-facing open-concept living area with 10-foot tray ceilings is perfect for entertaining, featuring an updated fireplace and custom electronic window coverings. The timeless kitchen boasts quartz countertops, a large island, new appliances, and refinished cabinets for maximum storage. The dining area, surrounded by windows, flows to a private outdoor space with irrigated landscaping and an electronic awning. The king-sized primary bedroom features a renovated ensuite with double vanities and a stunning walk-in shower. The second updated bathroom offers dual access from the main living area and second bedroom, ideal for guests. A den/office, walk-in laundry room with built-ins, and an additional outdoor courtyard add to the home’s appeal. Rare 4’ crawl space with a mechanical lift accessed in the epoxy-floored double garage. Located in the sought-after 55+ gated Balmoral community with a pool, hot tub, and vibrant social scene, the complex is well managed with over $1 million in financial reserves. Across the street from Guisachan Mall with medical, grocery, and dining options, and adjacent to Munson Pond's walking trails and bird watching opportunities. (id:20737)
Property Details
| MLS® Number | 10331076 |
| Property Type | Single Family |
| Neigbourhood | Springfield/Spall |
| Community Name | Balmoral |
| AmenitiesNearBy | Public Transit, Park, Recreation, Shopping |
| CommunityFeatures | Adult Oriented, Recreational Facilities, Pets Allowed, Seniors Oriented |
| Features | Private Setting, Central Island |
| ParkingSpaceTotal | 4 |
| PoolType | Indoor Pool |
| Structure | Clubhouse |
Building
| BathroomTotal | 2 |
| BedroomsTotal | 2 |
| Amenities | Clubhouse, Party Room, Recreation Centre, Whirlpool |
| ArchitecturalStyle | Ranch |
| BasementType | Crawl Space, Full |
| ConstructedDate | 2004 |
| ConstructionStyleAttachment | Detached |
| CoolingType | Central Air Conditioning |
| ExteriorFinish | Stone, Vinyl Siding |
| FireProtection | Controlled Entry, Security System |
| FireplaceFuel | Gas |
| FireplacePresent | Yes |
| FireplaceType | Unknown |
| FlooringType | Carpeted, Vinyl |
| HeatingType | Forced Air |
| RoofMaterial | Asphalt Shingle |
| RoofStyle | Unknown |
| StoriesTotal | 1 |
| SizeInterior | 1486 Sqft |
| Type | House |
| UtilityWater | Municipal Water |
Parking
| Attached Garage | 2 |
Land
| AccessType | Easy Access |
| Acreage | No |
| LandAmenities | Public Transit, Park, Recreation, Shopping |
| LandscapeFeatures | Landscaped, Underground Sprinkler |
| Sewer | Municipal Sewage System |
| SizeIrregular | 0.09 |
| SizeTotal | 0.09 Ac|under 1 Acre |
| SizeTotalText | 0.09 Ac|under 1 Acre |
| ZoningType | Unknown |
Rooms
| Level | Type | Length | Width | Dimensions |
|---|---|---|---|---|
| Main Level | Mud Room | 8'0'' x 14'0'' | ||
| Main Level | Full Bathroom | Measurements not available | ||
| Main Level | Full Ensuite Bathroom | Measurements not available | ||
| Main Level | Primary Bedroom | 15'3'' x 12'0'' | ||
| Main Level | Den | 9'5'' x 9'0'' | ||
| Main Level | Bedroom | 12'5'' x 11'10'' | ||
| Main Level | Living Room | 16'8'' x 20'0'' | ||
| Main Level | Kitchen | 13'0'' x 13'0'' | ||
| Main Level | Dining Room | 9'7'' x 14'0'' |
100-1553 Harvey Avenue
Kelowna, British Columbia V1Y 6G1
(250) 862-7675
(250) 860-0016
www.stonesisters.com/
Interested?
Contact us for more information







































