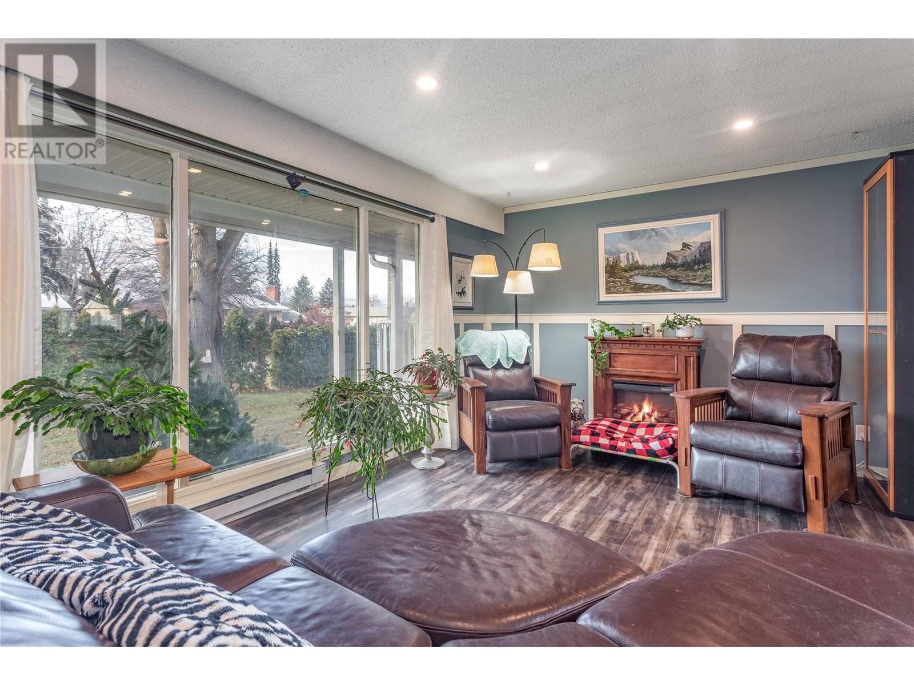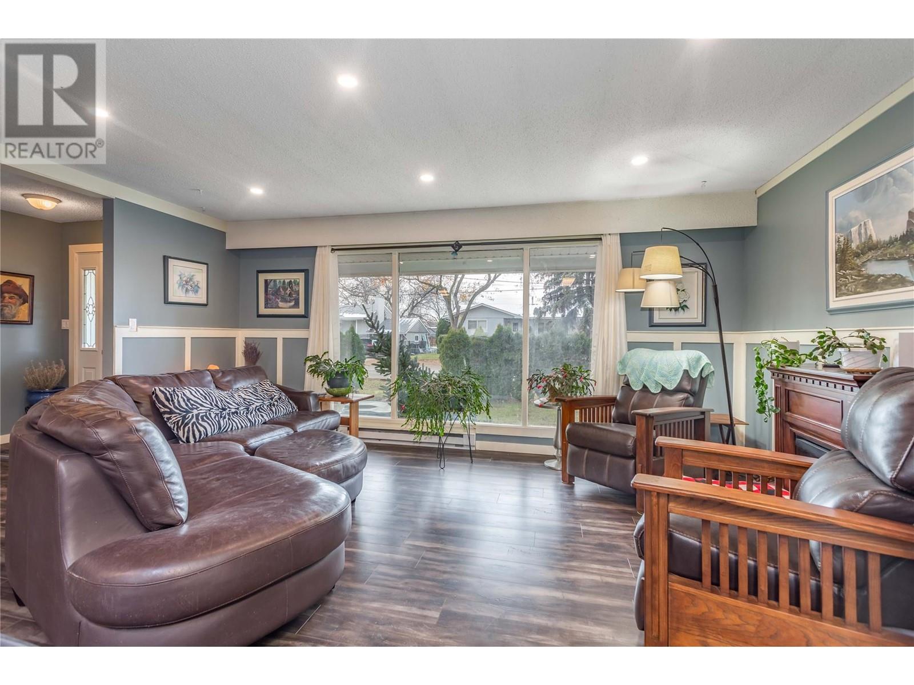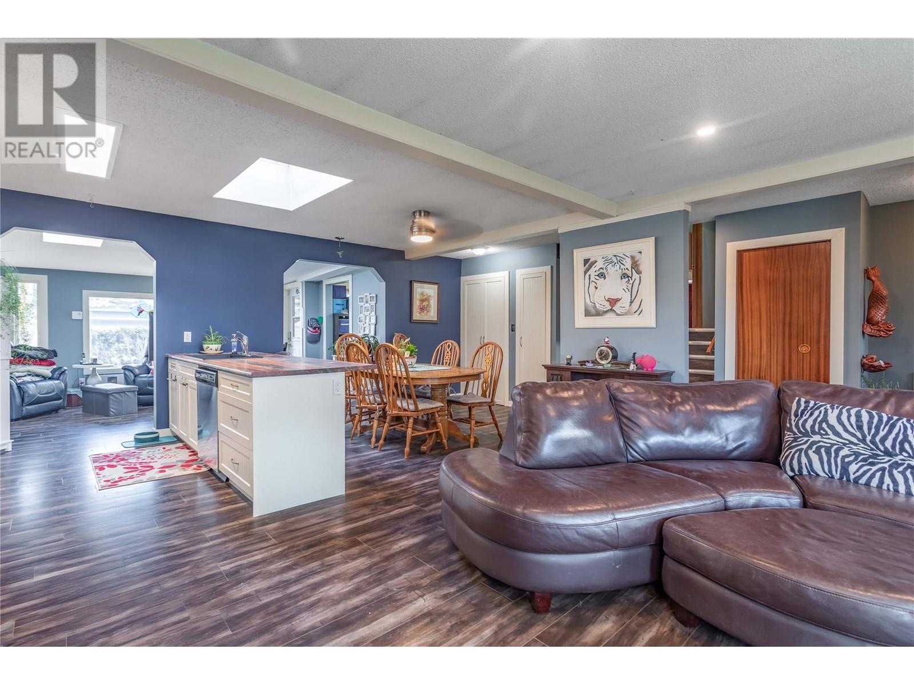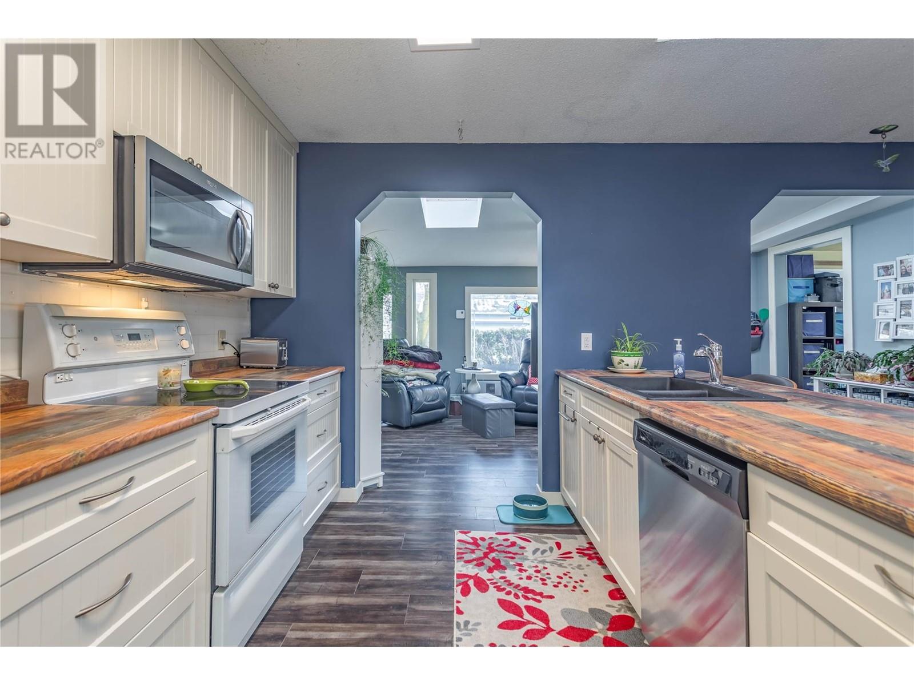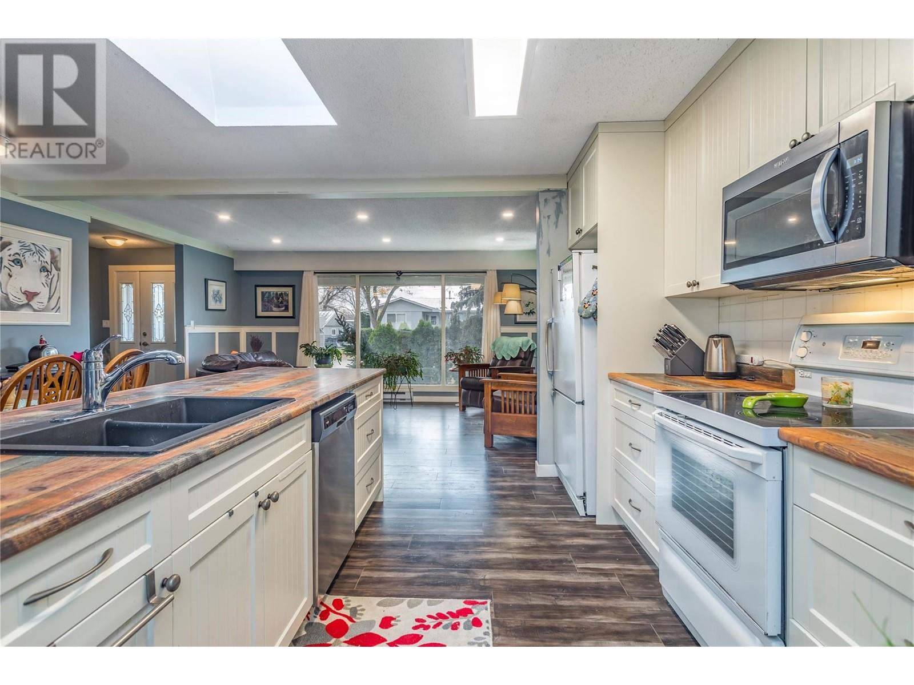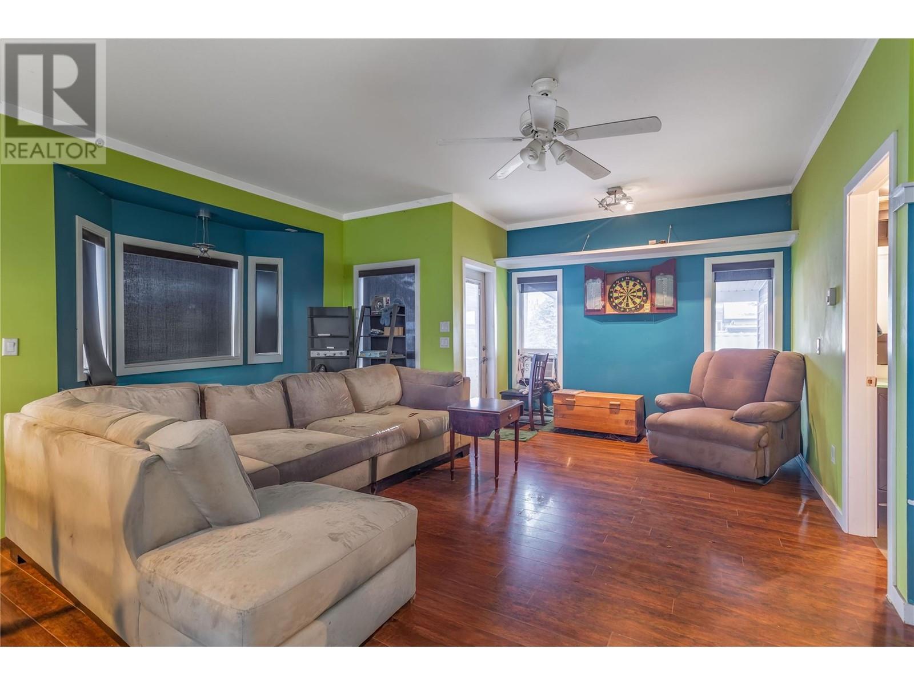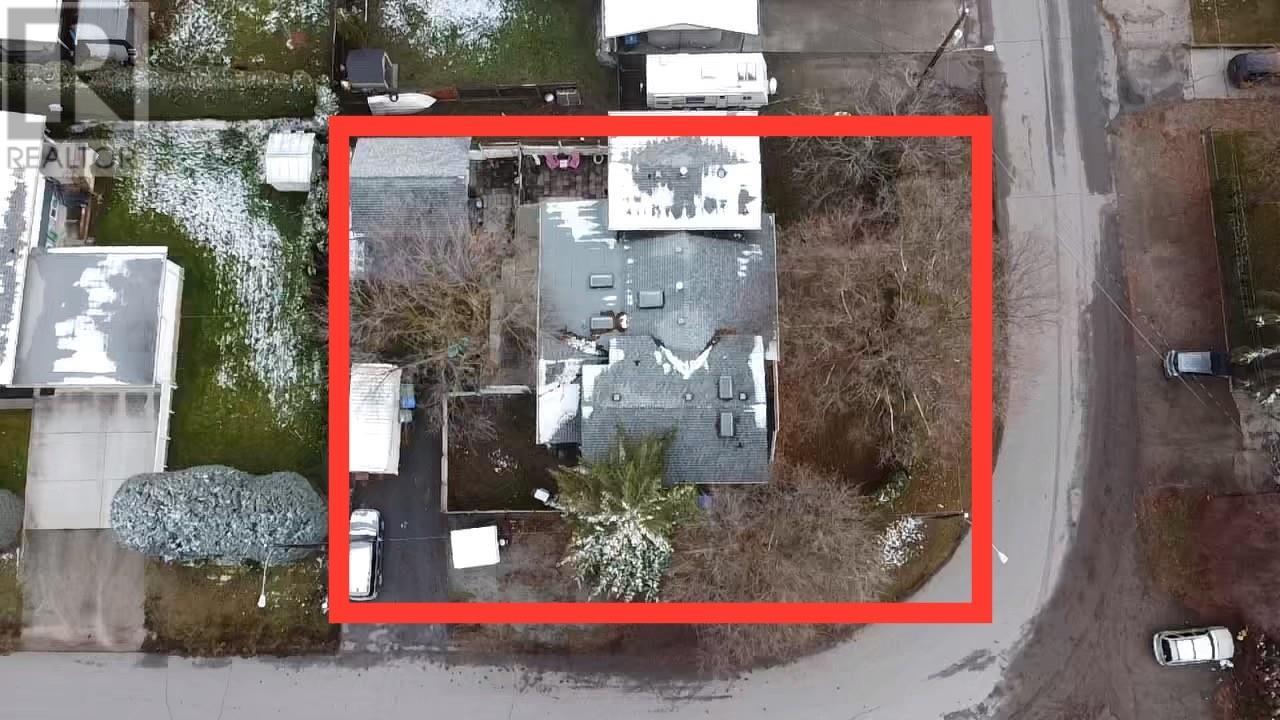235 Gibbs Road W Kelowna, British Columbia V1X 2W4
$949,900
First time ever being offered for sale! 4 level split-style home with 2 bed 1.5 bath LEGAL suite PLUS detached ""she shed""/workshop in a prime location. This is a unique opportunity to own a large home (over 3000 sq ft) while having a mortgage helper, & still have plenty of room for all of the toys. Great holding property with current MF1 zoning and future land use designation is core area neighborhood. The options are endless for this large corner lot! The main living space offers 3 bedrooms & 2 bathrooms, split floor plan, a partially finished bonus rec room in the basement, and plenty of storage space. The legal suite has it's own entrance, laundry, yard space, & is offset from the main home meaning zero up/down noise transfer for maximum enjoyment by all residents. Be sure to take the virtual tour and check out the 360 view of the detached ""she shed"". Call today to book your own private showing! (id:20737)
Property Details
| MLS® Number | 10329506 |
| Property Type | Single Family |
| Neigbourhood | Rutland North |
Building
| BathroomTotal | 4 |
| BedroomsTotal | 5 |
| ConstructedDate | 1973 |
| ConstructionStyleAttachment | Detached |
| CoolingType | Window Air Conditioner |
| HalfBathTotal | 1 |
| HeatingType | Baseboard Heaters |
| StoriesTotal | 1 |
| SizeInterior | 3487 Sqft |
| Type | House |
| UtilityWater | Municipal Water |
Parking
| See Remarks | |
| RV |
Land
| Acreage | No |
| Sewer | Municipal Sewage System |
| SizeIrregular | 0.21 |
| SizeTotal | 0.21 Ac|under 1 Acre |
| SizeTotalText | 0.21 Ac|under 1 Acre |
| ZoningType | Unknown |
Rooms
| Level | Type | Length | Width | Dimensions |
|---|---|---|---|---|
| Second Level | 4pc Bathroom | 7'4'' x 9'6'' | ||
| Second Level | Bedroom | 12'2'' x 13' | ||
| Second Level | Primary Bedroom | 17'5'' x 10'1'' | ||
| Basement | Recreation Room | 23'5'' x 22'3'' | ||
| Lower Level | 3pc Bathroom | 8'8'' x 5'1'' | ||
| Lower Level | Bedroom | 17'6'' x 12'4'' | ||
| Main Level | Family Room | 18' x 11'8'' | ||
| Main Level | Living Room | 17'6'' x 12'4'' | ||
| Main Level | Kitchen | 17'6'' x 11'4'' | ||
| Main Level | Media | 17'2'' x 11'1'' | ||
| Additional Accommodation | Partial Bathroom | 5'3'' x 5' | ||
| Additional Accommodation | Living Room | 19'3'' x 18'10'' | ||
| Additional Accommodation | Kitchen | 20'6'' x 8'8'' | ||
| Additional Accommodation | Full Bathroom | 7'11'' x 10'11'' | ||
| Additional Accommodation | Bedroom | 8'11'' x 9'7'' | ||
| Additional Accommodation | Primary Bedroom | 12'3'' x 11'10'' |
https://www.realtor.ca/real-estate/27702486/235-gibbs-road-w-kelowna-rutland-north

251 Harvey Ave
Kelowna, British Columbia V1Y 6C2
(250) 869-0101
(250) 869-0105
assurancerealty.c21.ca/
Interested?
Contact us for more information


