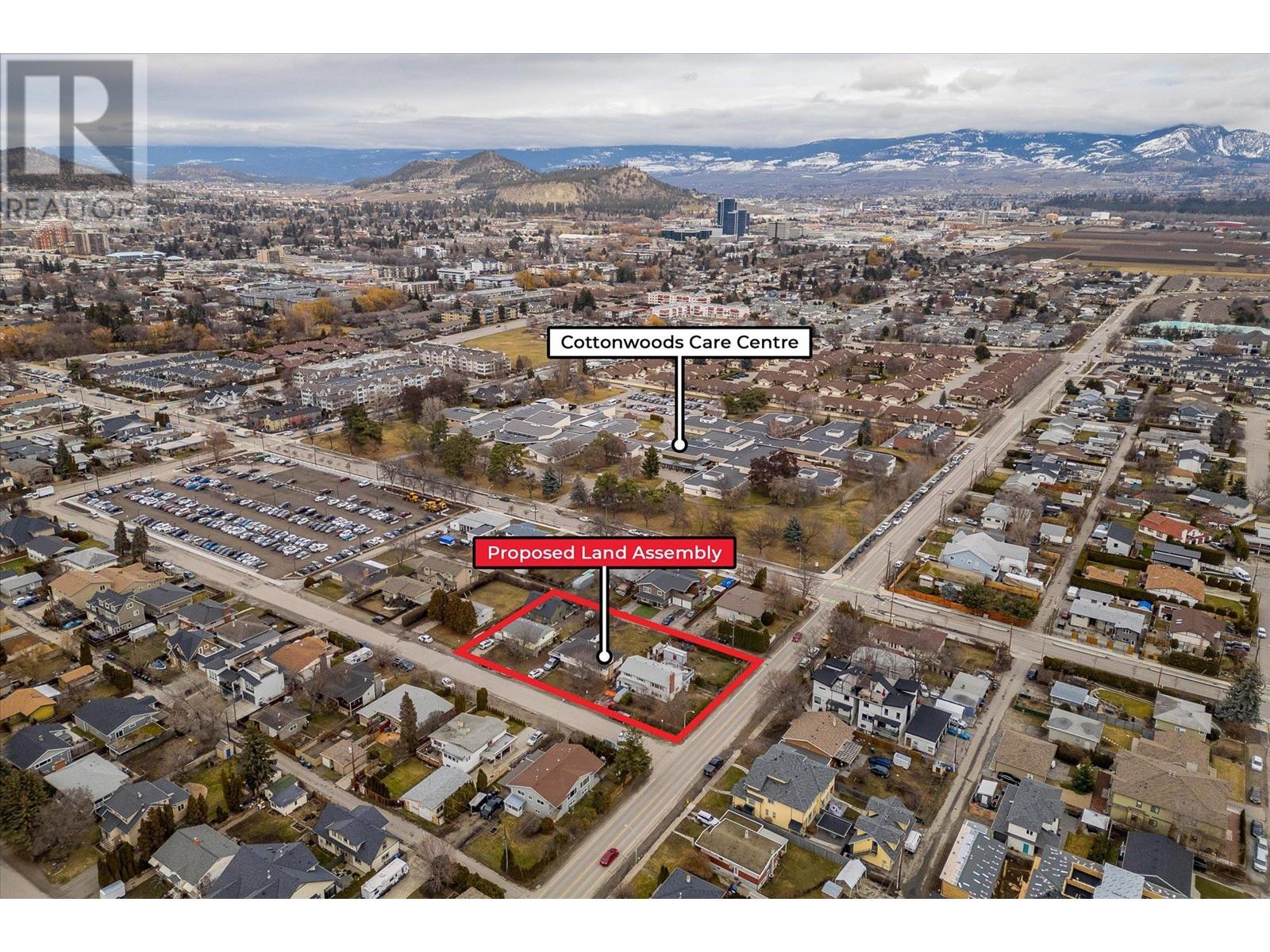2271 Burnett Street Kelowna, British Columbia V1Y 2T7
4 Bedroom
2 Bathroom
2145 sqft
Split Level Entry
Fireplace
Central Air Conditioning
Forced Air, See Remarks
Level
$1,450,000
Jump on this rare opportunity to purchase a 0.43-acre redevelopment lot (Option of 3rd Lot 2261 Burnett totalling 0.63 Acres) near Kelowna General Hospital (This lot is .224 Acre). The properties consist of a corner lot with lane, Burnett and Rose access located on major transit support corridor. Holding income provided from residential homes with up and down tenants. 6 story building comprised of townhome condo mix. 2 titles, must be purchased in conjunction with 2281 Burnett. 5 Min to Kelowna's DT Core and the New UBC Campus (id:20737)
Property Details
| MLS® Number | 10321992 |
| Property Type | Single Family |
| Neigbourhood | Kelowna South |
| AmenitiesNearBy | Park, Schools, Shopping |
| Features | Level Lot |
| ParkingSpaceTotal | 1 |
| ViewType | Mountain View |
Building
| BathroomTotal | 2 |
| BedroomsTotal | 4 |
| Appliances | Refrigerator, Dishwasher, Dryer, Range - Electric, Microwave, Washer |
| ArchitecturalStyle | Split Level Entry |
| BasementType | Full |
| ConstructedDate | 1963 |
| ConstructionStyleAttachment | Detached |
| ConstructionStyleSplitLevel | Other |
| CoolingType | Central Air Conditioning |
| ExteriorFinish | Brick, Stucco |
| FireplacePresent | Yes |
| FireplaceType | Insert |
| FlooringType | Vinyl |
| HeatingFuel | Electric |
| HeatingType | Forced Air, See Remarks |
| RoofMaterial | Asphalt Shingle |
| RoofStyle | Unknown |
| StoriesTotal | 2 |
| SizeInterior | 2145 Sqft |
| Type | House |
| UtilityWater | Municipal Water |
Parking
| Detached Garage | 1 |
Land
| Acreage | No |
| LandAmenities | Park, Schools, Shopping |
| LandscapeFeatures | Level |
| Sewer | Municipal Sewage System |
| SizeFrontage | 72 Ft |
| SizeIrregular | 0.21 |
| SizeTotal | 0.21 Ac|under 1 Acre |
| SizeTotalText | 0.21 Ac|under 1 Acre |
| ZoningType | Unknown |
Rooms
| Level | Type | Length | Width | Dimensions |
|---|---|---|---|---|
| Basement | Storage | 3'1'' x 6'7'' | ||
| Basement | Kitchen | 11'11'' x 15'1'' | ||
| Basement | Den | 8'8'' x 8'7'' | ||
| Basement | Full Bathroom | 7'4'' x 5'0'' | ||
| Basement | Laundry Room | 12'2'' x 16'9'' | ||
| Basement | Family Room | 9'10'' x 11'7'' | ||
| Basement | Bedroom | 11'11'' x 10'9'' | ||
| Main Level | Living Room | 11'5'' x 20'2'' | ||
| Main Level | Dining Room | 11'10'' x 9'3'' | ||
| Main Level | Bedroom | 10'1'' x 9'5'' | ||
| Main Level | Primary Bedroom | 10'1'' x 12'5'' | ||
| Main Level | Kitchen | 11'4'' x 10'11'' | ||
| Main Level | Bedroom | 9'8'' x 10'1'' | ||
| Main Level | Full Bathroom | 9'8'' x 6'4'' |
https://www.realtor.ca/real-estate/27302866/2271-burnett-street-kelowna-kelowna-south

Coldwell Banker Horizon Realty
#14 - 1470 Harvey Avenue
Kelowna, British Columbia V1Y 9K8
#14 - 1470 Harvey Avenue
Kelowna, British Columbia V1Y 9K8
(250) 860-7500
(250) 868-2488
Interested?
Contact us for more information






