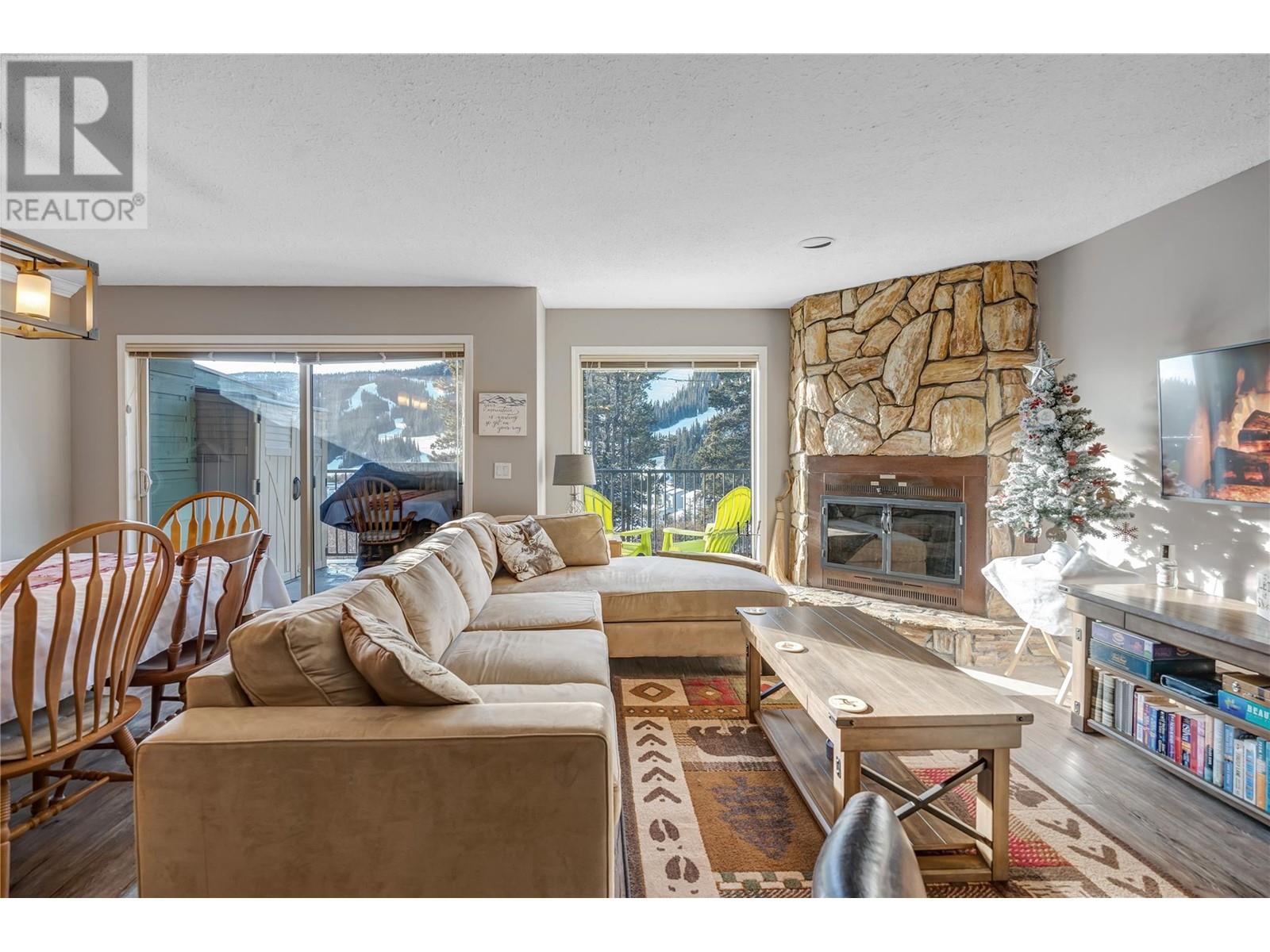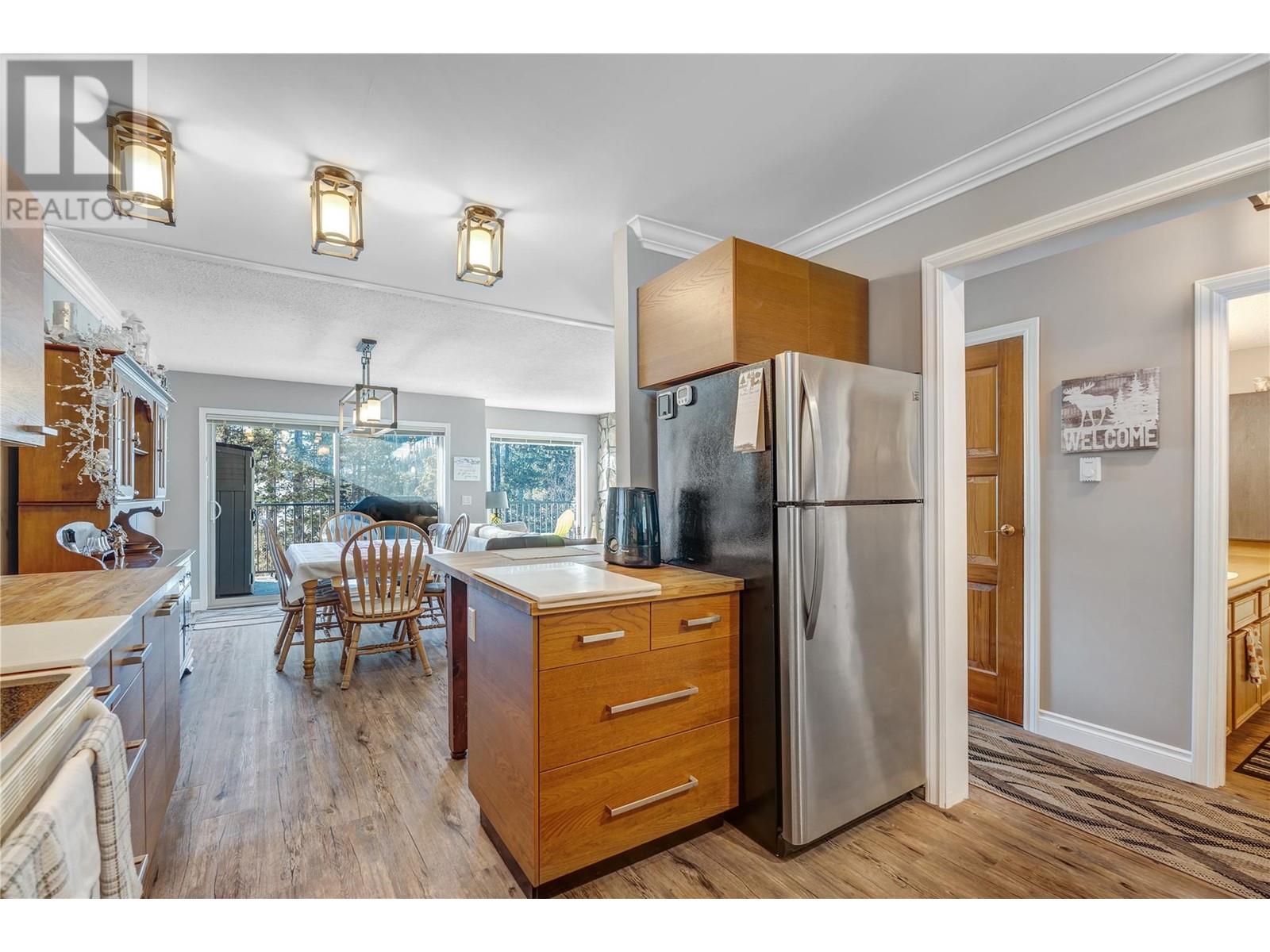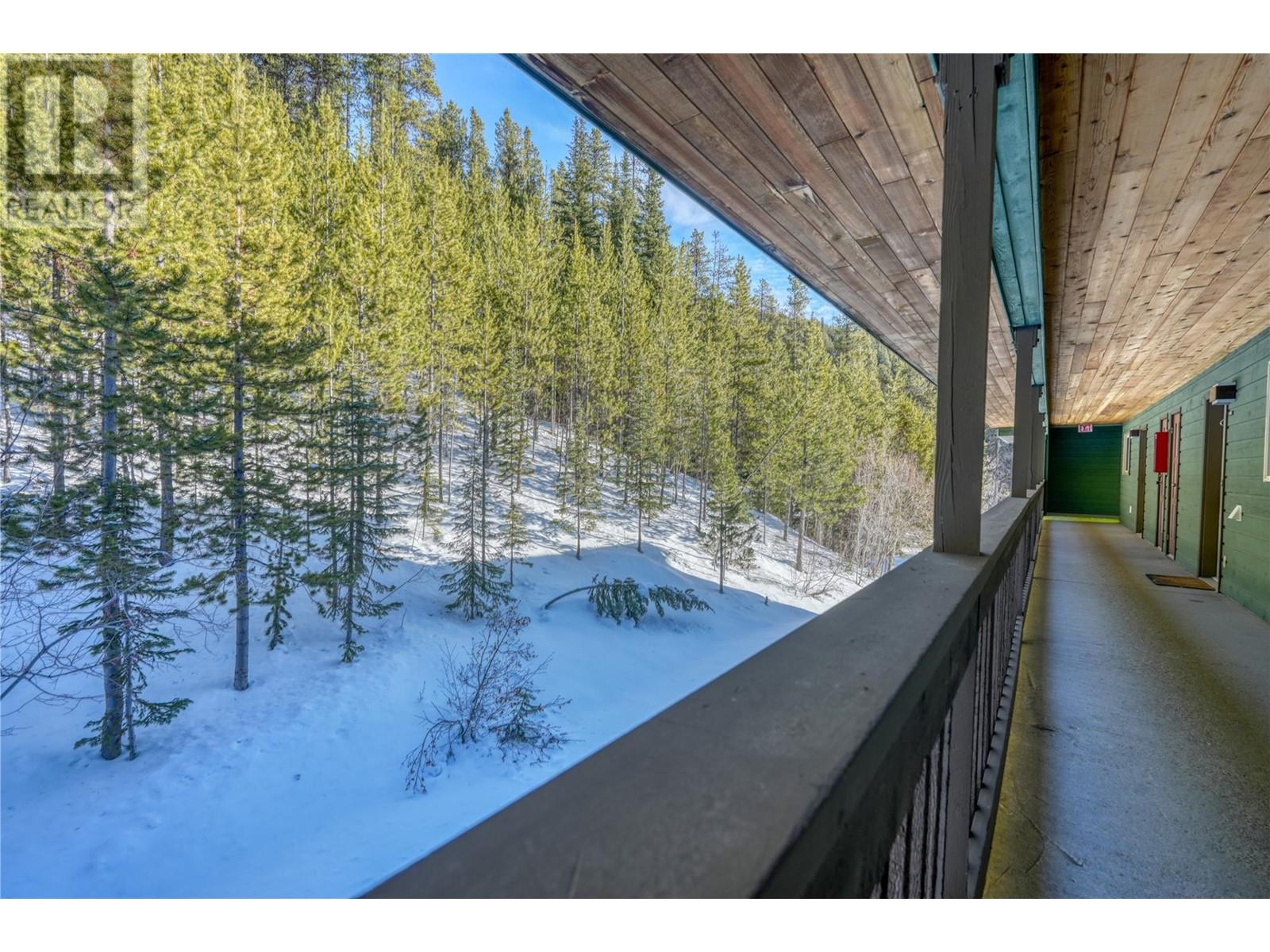225 Clearview Road Unit# 911 Apex Mountain, British Columbia V0H 1K0
$349,900Maintenance, Reserve Fund Contributions, Insurance, Property Management, Other, See Remarks, Sewer, Waste Removal, Water
$714.83 Monthly
Maintenance, Reserve Fund Contributions, Insurance, Property Management, Other, See Remarks, Sewer, Waste Removal, Water
$714.83 MonthlyExperience the ultimate ski getaway with this spacious townhome. Spread across two levels, this unit is perfect for families or groups seeking a cozy mountain retreat. The open-concept main floor features oversized rooms, including a bright living room with a decorative decommissioned fireplace, a dining area, and a breakfast bar. Step out onto the expansive 18x6 deck to take in stunning views of the ski hill. The full-sized kitchen includes a window overlooking a serene, forested hillside, while a convenient laundry nook and a half bath complete the main level. This unit has been tastefully updated with fresh colors, newer appliances, and thoughtful touches throughout, creating a warm and inviting atmosphere. It comes fully furnished, ready for you to move in and start enjoying mountain living. Additional features include an outdoor heated ski locker, two covered tandem parking spaces, and a covered exterior walkway entrance. The complex welcomes all ages, allows rentals (including short-term), and is pet friendly. With no rental commitments in place, quick possession is available—just in time to hit the slopes! Located within walking distance of the lifts, skating loop, hockey rink, and village center, this townhome offers the perfect blend of privacy, convenience, and breathtaking mountain views. Contact the listing agent today for more information or to schedule a showing. (id:20737)
Property Details
| MLS® Number | 10330341 |
| Property Type | Single Family |
| Neigbourhood | Penticton Apex |
| AmenitiesNearBy | Recreation, Ski Area |
| CommunityFeatures | Pets Allowed, Pets Allowed With Restrictions |
| Features | Private Setting |
| ParkingSpaceTotal | 2 |
| StorageType | Storage, Locker |
| ViewType | Mountain View, View (panoramic) |
Building
| BathroomTotal | 3 |
| BedroomsTotal | 3 |
| Appliances | Range, Refrigerator, Dishwasher, Dryer, Washer |
| ConstructedDate | 1982 |
| ConstructionStyleAttachment | Attached |
| ExteriorFinish | Wood Siding |
| HeatingFuel | Electric |
| HeatingType | Baseboard Heaters |
| RoofMaterial | Tar & Gravel |
| RoofStyle | Unknown |
| StoriesTotal | 2 |
| SizeInterior | 1321 Sqft |
| Type | Row / Townhouse |
| UtilityWater | Co-operative Well |
Parking
| Carport |
Land
| Acreage | No |
| LandAmenities | Recreation, Ski Area |
| Sewer | Municipal Sewage System |
| SizeTotalText | Under 1 Acre |
| ZoningType | Unknown |
Rooms
| Level | Type | Length | Width | Dimensions |
|---|---|---|---|---|
| Second Level | Primary Bedroom | 10'5'' x 15'2'' | ||
| Second Level | 3pc Ensuite Bath | 5' x 7' | ||
| Second Level | 4pc Bathroom | 4'11'' x 7'5'' | ||
| Second Level | Bedroom | 9'11'' x 8'3'' | ||
| Second Level | Bedroom | 10'5'' x 12'6'' | ||
| Main Level | 3pc Bathroom | 6'11'' x 4'10'' | ||
| Main Level | Dining Room | 10'11'' x 11'11'' | ||
| Main Level | Kitchen | 10'3'' x 15'1'' | ||
| Main Level | Living Room | 10'4'' x 14'10'' | ||
| Main Level | Utility Room | 3'9'' x 2'10'' |
https://www.realtor.ca/real-estate/27735635/225-clearview-road-unit-911-apex-mountain-penticton-apex

104 - 399 Main Street
Penticton, British Columbia V2A 5B7
(778) 476-7778
(778) 476-7776
www.chamberlainpropertygroup.ca/
Interested?
Contact us for more information














































