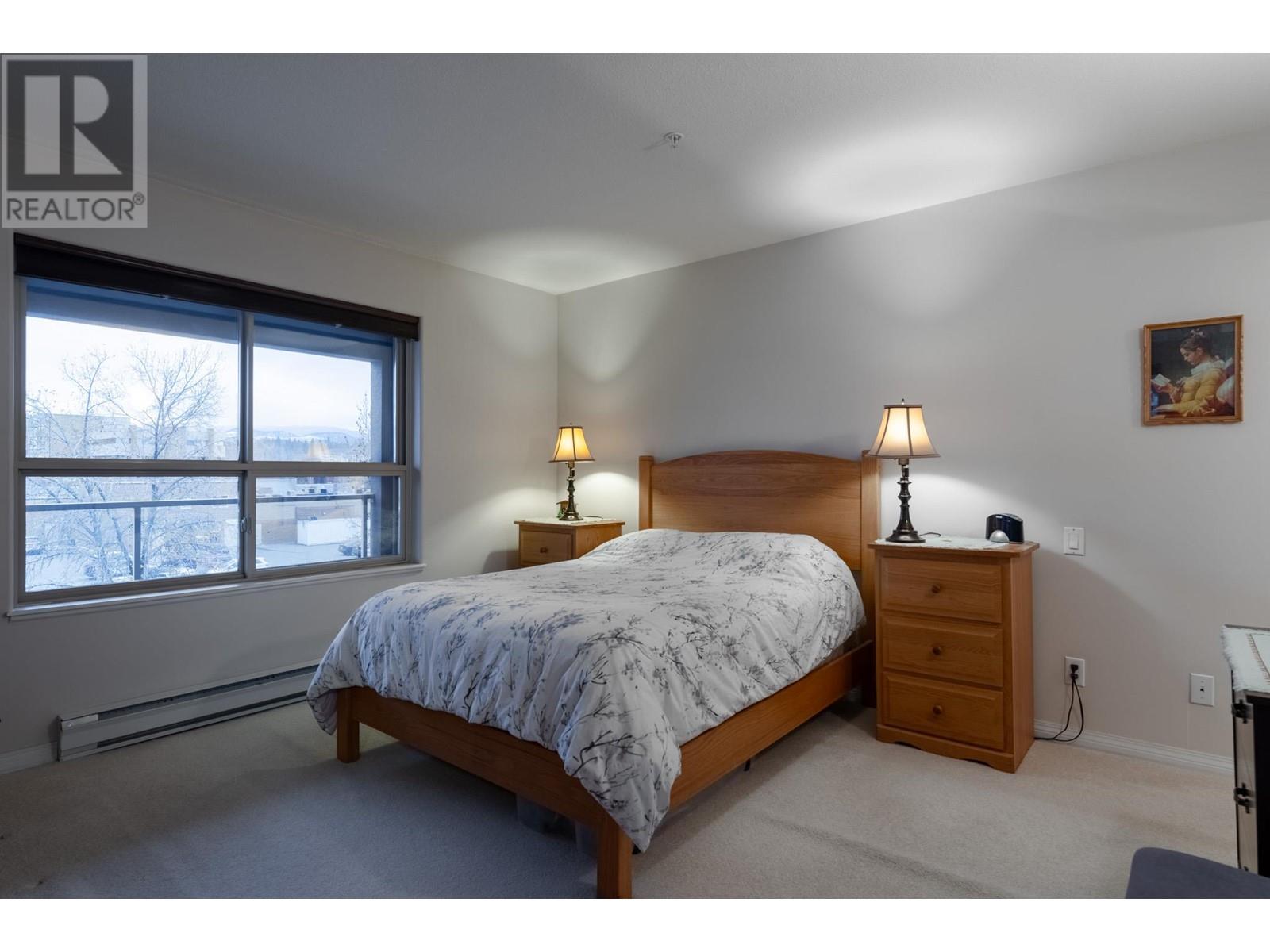2130 Vasile Road Unit# 307 Kelowna, British Columbia V1Y 6H5
$459,000Maintenance, Property Management, Sewer, Waste Removal, Water
$512.82 Monthly
Maintenance, Property Management, Sewer, Waste Removal, Water
$512.82 MonthlyWelcome to this well-maintained top floor 2 bedroom, 2 bathroom corner unit which is centrally located and close to everything you need. This split bedroom floor plan offers privacy and space for all with plenty of natural light to enjoy the mountain views to the north and east. Walk into a bright, open floor plan with plenty of space to entertain from the open concept kitchen and living area. The spacious, primary bedroom is complete with a large closet and 4 piece ensuite. With a good sized second bedroom and bathroom, and in-suite laundry, this unit offers exceptional living space with two covered decks to enjoy as well. Complete with secure, underground heated parking with 1 stall and a storage locker. Location is exceptional, being across from Orchard Plaza shopping centre for all your groceries, restaurants and public transit right out the front door. This is a rare opportunity to own a beautifully cared-for home in a prime location. Don’t miss out! Call today to schedule a viewing! (id:20737)
Property Details
| MLS® Number | 10329890 |
| Property Type | Single Family |
| Neigbourhood | Springfield/Spall |
| Community Name | Orchard Estates |
| AmenitiesNearBy | Park, Shopping |
| CommunityFeatures | Pets Not Allowed |
| Features | Two Balconies |
| ParkingSpaceTotal | 1 |
| StorageType | Storage, Locker |
Building
| BathroomTotal | 2 |
| BedroomsTotal | 2 |
| Amenities | Storage - Locker |
| Appliances | Refrigerator, Dishwasher, Dryer, Range - Electric, Washer |
| ConstructedDate | 1995 |
| CoolingType | Wall Unit |
| ExteriorFinish | Stucco |
| FireProtection | Security, Controlled Entry |
| FlooringType | Carpeted, Laminate |
| HeatingFuel | Electric |
| HeatingType | Baseboard Heaters |
| RoofMaterial | Other |
| RoofStyle | Unknown |
| StoriesTotal | 1 |
| SizeInterior | 1119 Sqft |
| Type | Apartment |
| UtilityWater | Municipal Water |
Parking
| Heated Garage | |
| Parkade | |
| Underground | 1 |
Land
| Acreage | No |
| LandAmenities | Park, Shopping |
| Sewer | Municipal Sewage System |
| SizeTotalText | Under 1 Acre |
| ZoningType | Unknown |
Rooms
| Level | Type | Length | Width | Dimensions |
|---|---|---|---|---|
| Main Level | Bedroom | 10'0'' x 9'10'' | ||
| Main Level | Kitchen | 11'0'' x 9'1'' | ||
| Main Level | Other | 4'10'' x 9'4'' | ||
| Main Level | Dining Room | 9'0'' x 9'5'' | ||
| Main Level | Other | 13'3'' x 6'10'' | ||
| Main Level | Living Room | 17'11'' x 9'6'' | ||
| Main Level | Other | 7'6'' x 4'1'' | ||
| Main Level | 4pc Ensuite Bath | 4'11'' x 8'2'' | ||
| Main Level | Primary Bedroom | 12'11'' x 13'0'' | ||
| Main Level | 3pc Bathroom | 4'11'' x 8'0'' | ||
| Main Level | Laundry Room | 10'4'' x 5'6'' |
https://www.realtor.ca/real-estate/27724675/2130-vasile-road-unit-307-kelowna-springfieldspall

#1 - 1890 Cooper Road
Kelowna, British Columbia V1Y 8B7
(250) 860-1100
(250) 860-0595
royallepagekelowna.com/

#1 - 1890 Cooper Road
Kelowna, British Columbia V1Y 8B7
(250) 860-1100
(250) 860-0595
royallepagekelowna.com/
Interested?
Contact us for more information



















