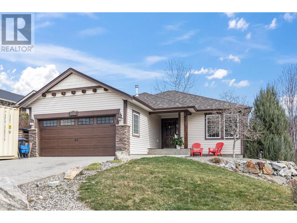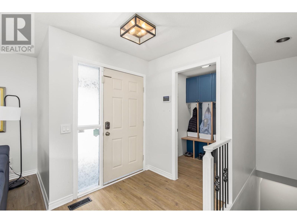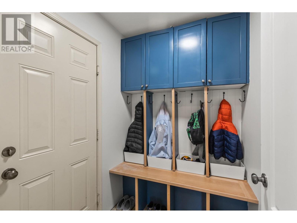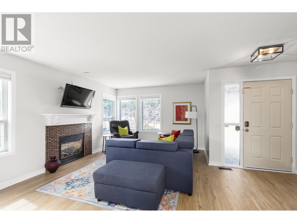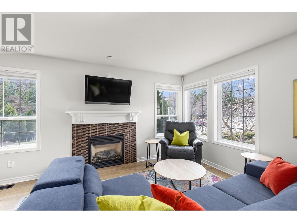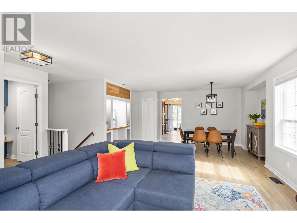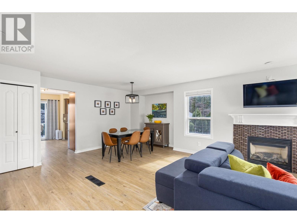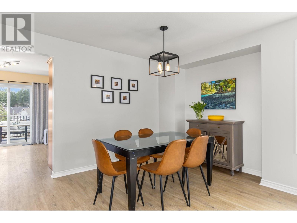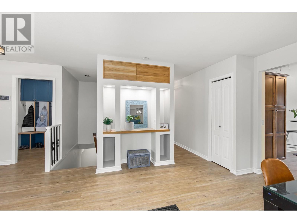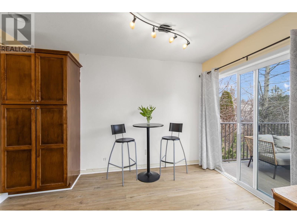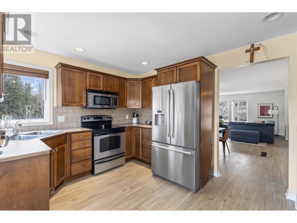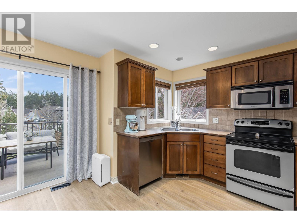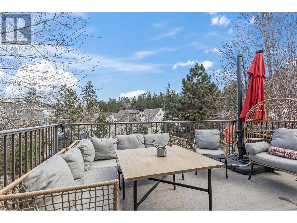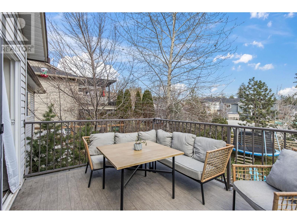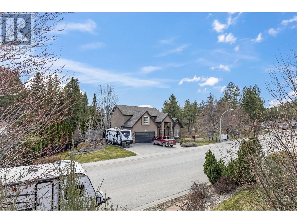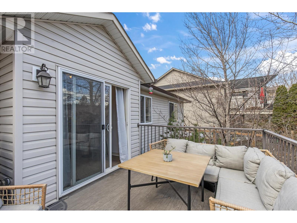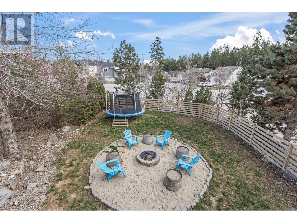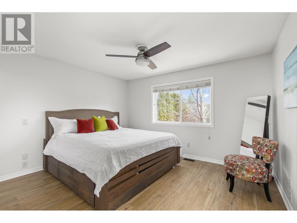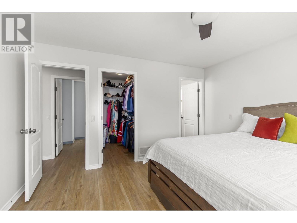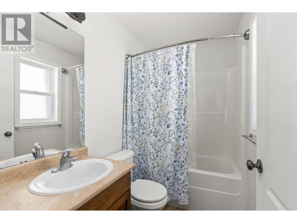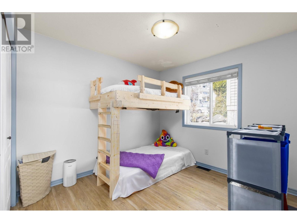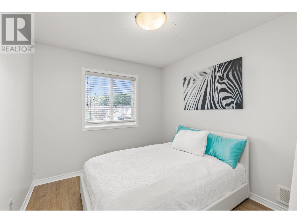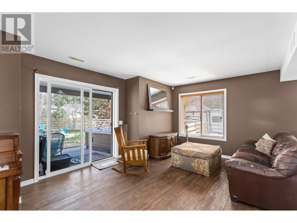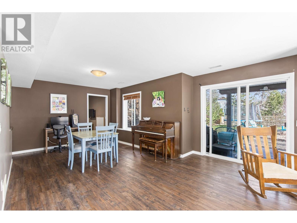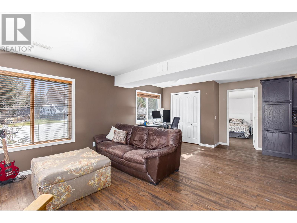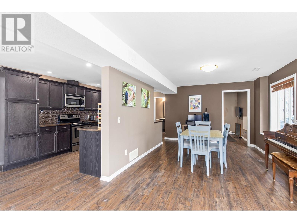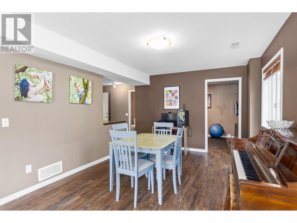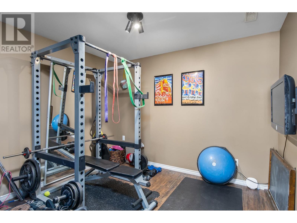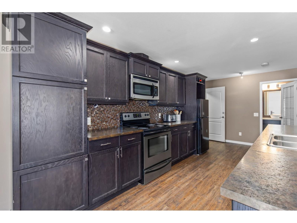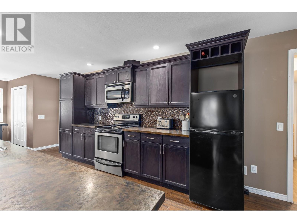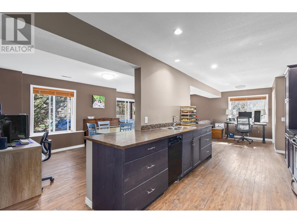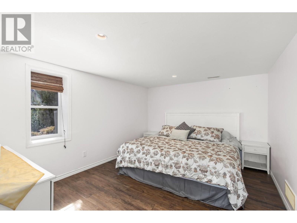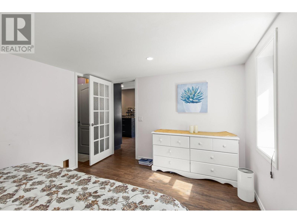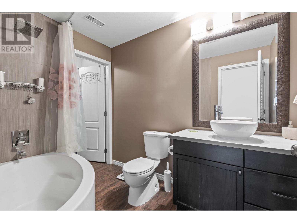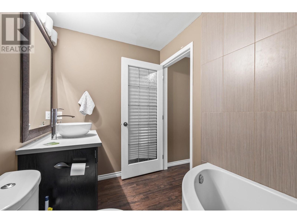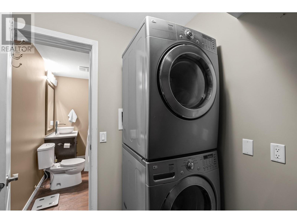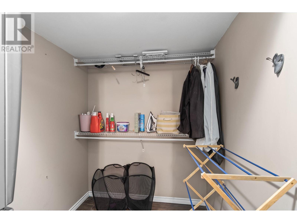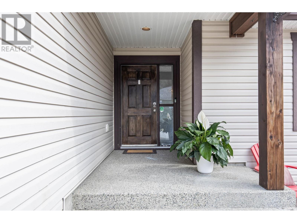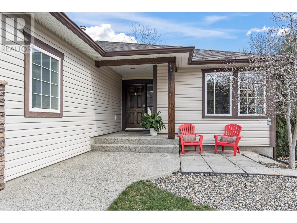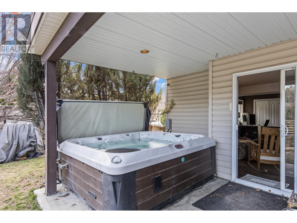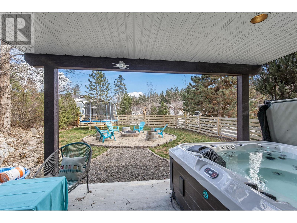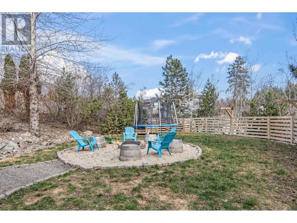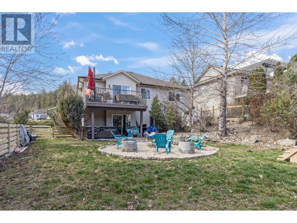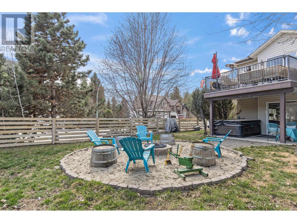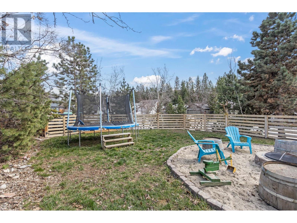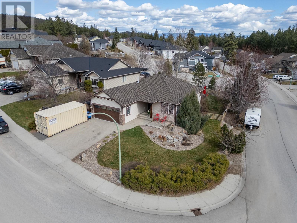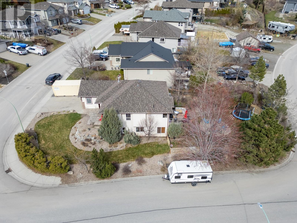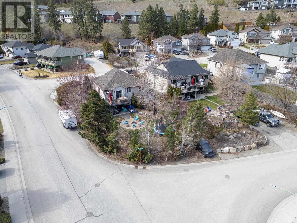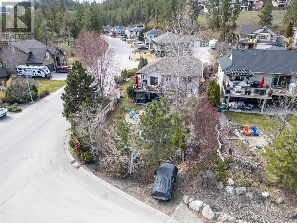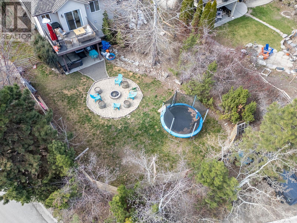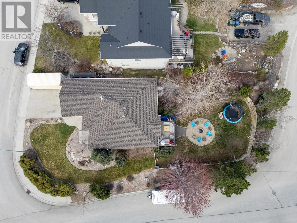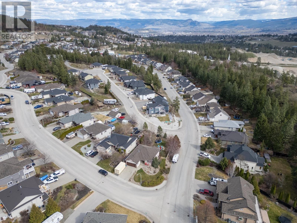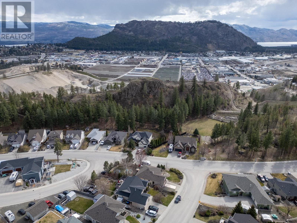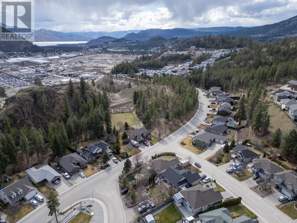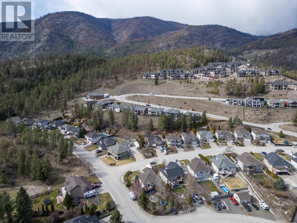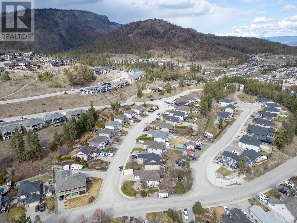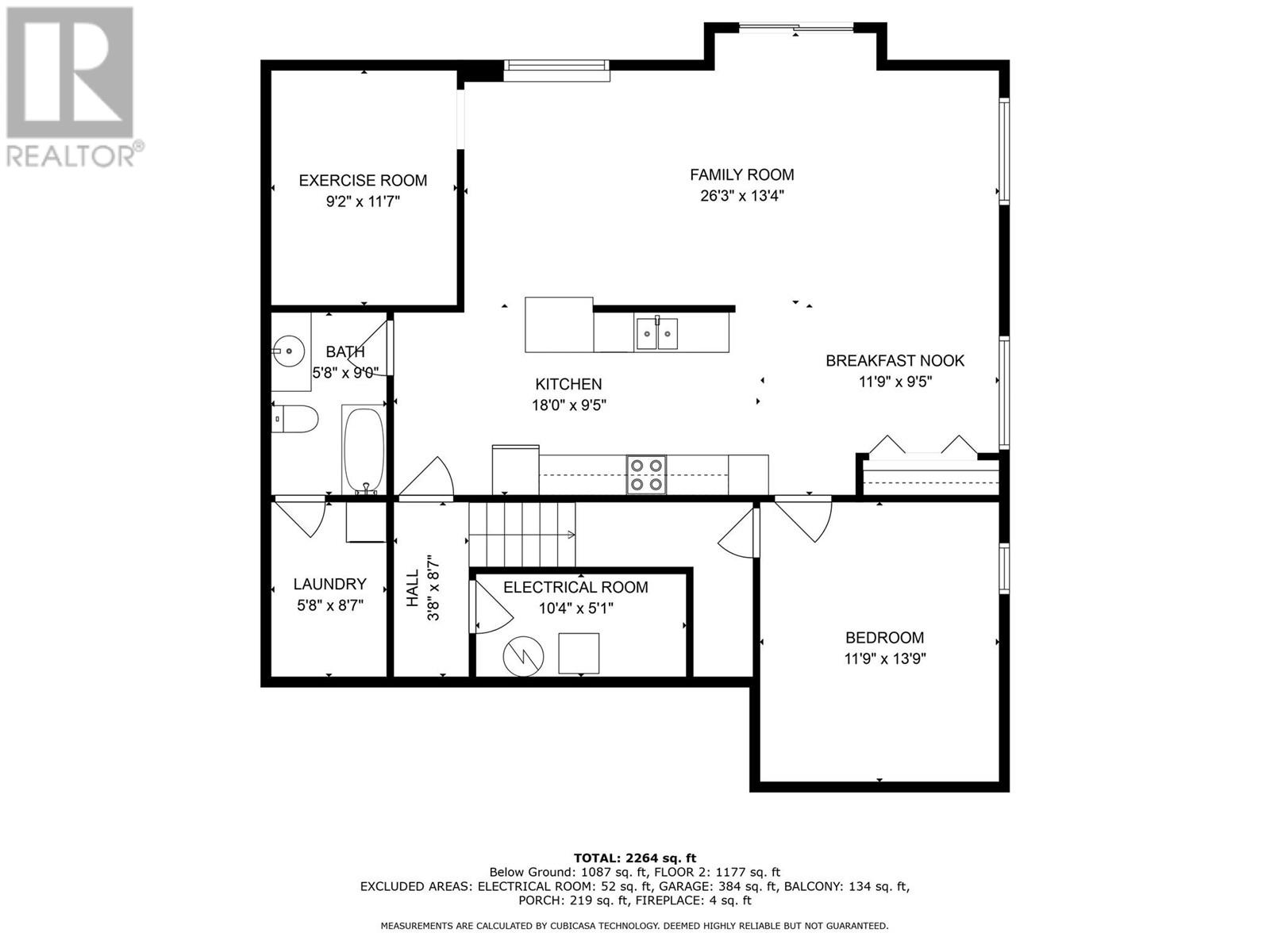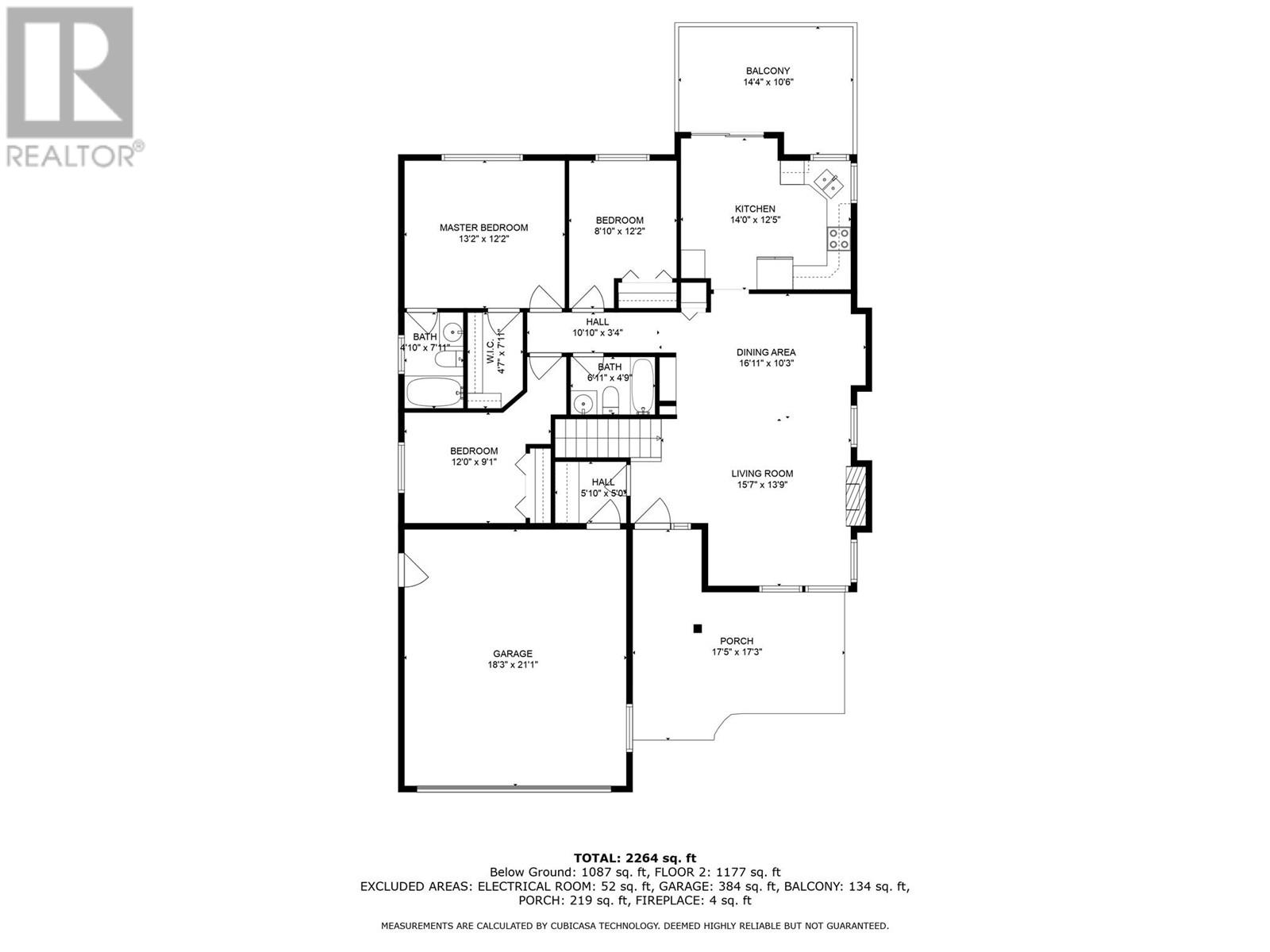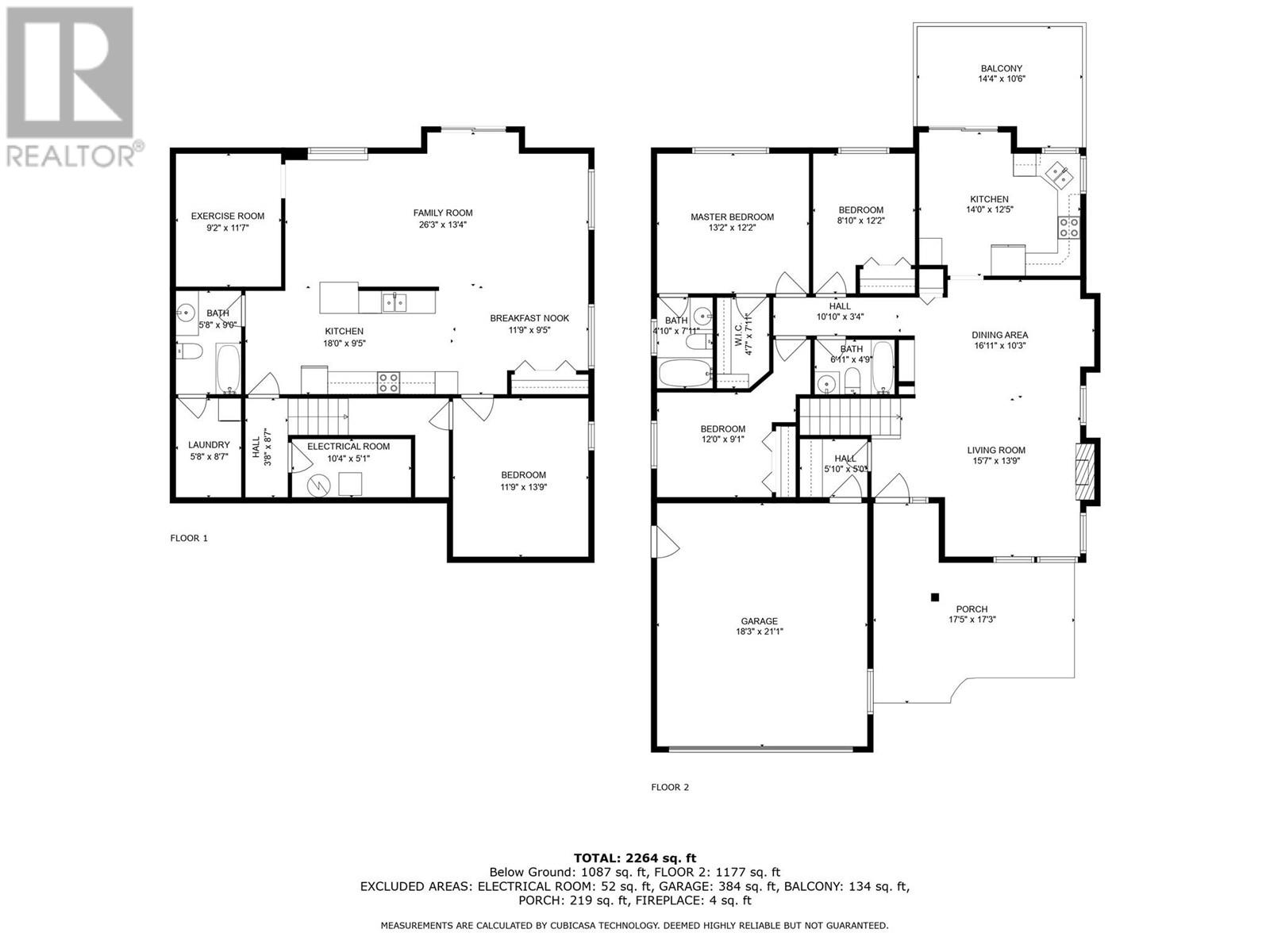2097 Rose Tree Road West Kelowna, British Columbia V1Z 4A7
$1,039,000
Rose Valley Charmer! This lovely Ranch style home w walk out basement is situated on a larger .20 acre corner lot with a walk out lower level finished with a separate in-law suite great for extended family! Upstairs is an open living / dining with cozy gas f/p finished with classic glass mosaic tile. Dedicated mud room w/ built ins keeps everyone organised and has 2nd laundry hookups as a option for the next owner. Newer vinyl flooring on this level connects the spaces and offers tremendous durability. The primary bedroom offers a full ensuite, walk in closet & views of mature landscaped rear yard. 2 more bedrooms up and a cheerful main bath. Downstairs is an extensive second kitchen open to a large family/sitting area great also for a home office when you don't want to travel upstairs for lunch! This could also function as a suite - but is not currently licensed or used- buyer to make all inquiries and upgrades required to license. The lower level has a full bath, laundry room and another oversized bedroom and separate den, currently used as a gym. This level walks out to the back yard, which is fully fenced and set up to keep the small kids and pets in. There is extra parking in the rear as well, which could accommodate toys or extra vehicles. Steps to Rose Valley RC-prepaid membership grants access to pool , tennis, pickle ball & basketball courts. A versatile and easy-going home and floorplan that would function beautifully for all sorts of family dynamics and needs. (id:20737)
Property Details
| MLS® Number | 10308068 |
| Property Type | Single Family |
| Neigbourhood | West Kelowna Estates |
| Parking Space Total | 2 |
| View Type | Mountain View |
Building
| Bathroom Total | 3 |
| Bedrooms Total | 4 |
| Appliances | Refrigerator, Dishwasher, Dryer, Range - Electric, Microwave, Washer |
| Architectural Style | Ranch |
| Constructed Date | 2006 |
| Construction Style Attachment | Detached |
| Cooling Type | Central Air Conditioning |
| Exterior Finish | Stone, Vinyl Siding |
| Fire Protection | Smoke Detector Only |
| Fireplace Fuel | Gas |
| Fireplace Present | Yes |
| Fireplace Type | Unknown |
| Flooring Type | Carpeted, Ceramic Tile |
| Heating Type | See Remarks |
| Stories Total | 1 |
| Size Interior | 2398 Sqft |
| Type | House |
| Utility Water | Irrigation District |
Parking
| See Remarks | |
| Attached Garage | 2 |
Land
| Acreage | No |
| Landscape Features | Underground Sprinkler |
| Sewer | Municipal Sewage System |
| Size Irregular | 0.2 |
| Size Total | 0.2 Ac|under 1 Acre |
| Size Total Text | 0.2 Ac|under 1 Acre |
| Zoning Type | Unknown |
Rooms
| Level | Type | Length | Width | Dimensions |
|---|---|---|---|---|
| Basement | Dining Room | 12'0'' x 8'6'' | ||
| Basement | 4pc Bathroom | Measurements not available | ||
| Basement | Living Room | 12'0'' x 14'0'' | ||
| Basement | Kitchen | 10'0'' x 13'0'' | ||
| Basement | Den | 10'0'' x 10'0'' | ||
| Basement | Bedroom | 12'0'' x 11'0'' | ||
| Main Level | Laundry Room | 6'0'' x 5'3'' | ||
| Main Level | Full Bathroom | 7'0'' x 5'3'' | ||
| Main Level | 3pc Ensuite Bath | 8'0'' x 5'2'' | ||
| Main Level | Bedroom | 12'0'' x 9'2'' | ||
| Main Level | Bedroom | 13'0'' x 9'4'' | ||
| Main Level | Primary Bedroom | 12'0'' x 13'5'' | ||
| Main Level | Kitchen | 13'10'' x 13'0'' | ||
| Main Level | Dining Room | 10'0'' x 11'0'' | ||
| Main Level | Living Room | 12'0'' x 14'0'' |
https://www.realtor.ca/real-estate/26680368/2097-rose-tree-road-west-kelowna-west-kelowna-estates
1429 Ellis Street
Kelowna, British Columbia V1Y 2A3
(778) 478-9300
(778) 478-1099
okanagan.evrealestate.com/
Interested?
Contact us for more information

