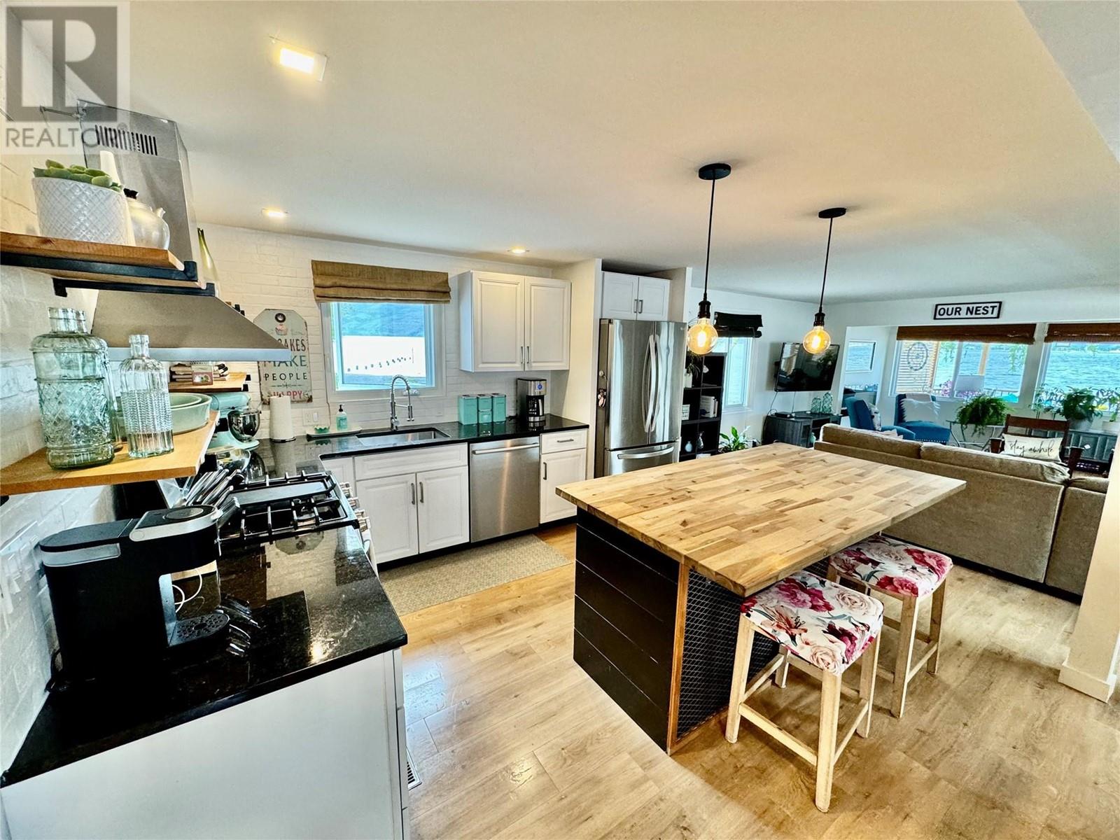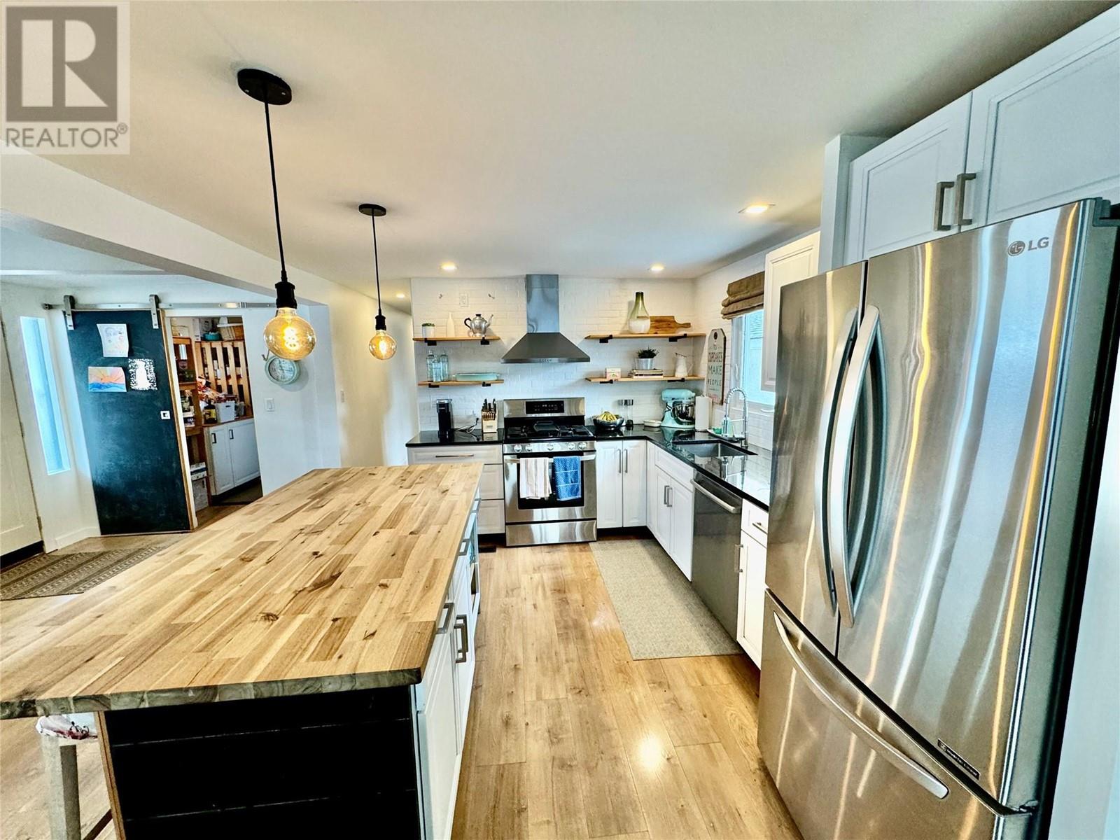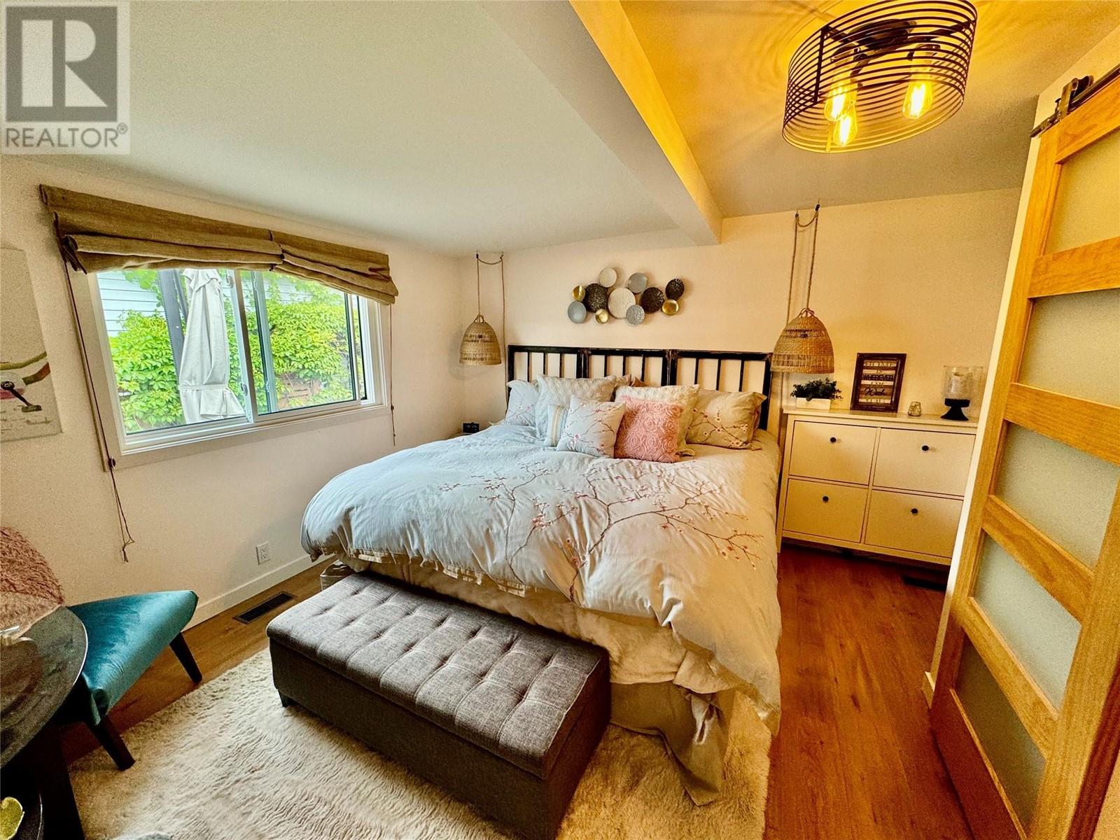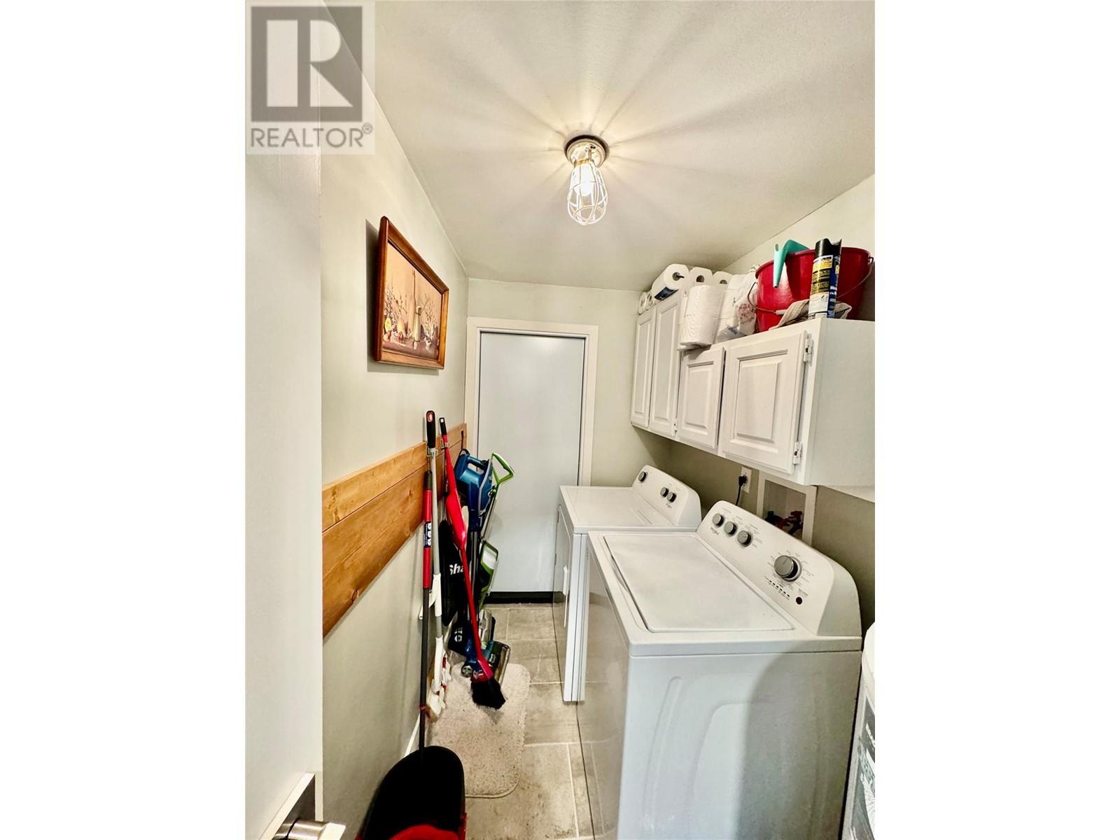2095 Boucherie Road Unit# 2 Westbank, British Columbia V4T 1Z4
$424,900Maintenance, Pad Rental
$737.80 Monthly
Maintenance, Pad Rental
$737.80 MonthlyLife on the Beach!! This is a rare find for an affordable, completely renovated, semi lakeshore property in one of the best parks located on the water. Almost 1400 sq/ft, situated steps to beach at the end of cul de sac, for ultimate privacy. This home features a gorgeous open floor plan with 2 beds, den, office (could be 3rd bedroom), wired workshop, Gas BBQ, large lakeview deck & two more private outside oasis to entertain and enjoy the Okanagan lifestyle all year round. Updates include, kitchen, bathrooms, granite countertop, drywalled, flooring, SS appliances, freshly painted, some windows and a great storage/pantry with unique stylish barn door. This double-wide, semi lakefront property is one of the nicest and most private manufactured home on the market. This park is centrally located, minutes away from shops, restaurants, public beaches, transit, wineries & hiking trails. Families welcome, no dogs, no rentals, indoor cats, financing only through Peace Hill Trust. Require a good credit score around 730. Lease Expires 2105. (id:20737)
Property Details
| MLS® Number | 10315023 |
| Property Type | Single Family |
| Neigbourhood | Westbank Centre |
| AmenitiesNearBy | Golf Nearby, Park, Recreation, Schools, Shopping |
| Features | Cul-de-sac, Level Lot, Private Setting, Treed |
| ParkingSpaceTotal | 2 |
| RoadType | Cul De Sac |
| ViewType | Lake View, Mountain View, View (panoramic) |
Building
| BathroomTotal | 2 |
| BedroomsTotal | 2 |
| Appliances | Refrigerator, Dishwasher, Dryer, Range - Electric, Microwave, Washer |
| ArchitecturalStyle | Ranch |
| ConstructedDate | 1974 |
| CoolingType | Central Air Conditioning, Heat Pump |
| ExteriorFinish | Stucco, Vinyl Siding |
| FlooringType | Laminate, Vinyl |
| HeatingType | Heat Pump, See Remarks |
| RoofMaterial | Steel |
| RoofStyle | Unknown |
| StoriesTotal | 1 |
| SizeInterior | 1387 Sqft |
| Type | Manufactured Home |
| UtilityWater | Private Utility |
Land
| Acreage | No |
| LandAmenities | Golf Nearby, Park, Recreation, Schools, Shopping |
| LandscapeFeatures | Landscaped, Level |
| Sewer | Municipal Sewage System |
| SizeTotalText | Under 1 Acre |
| SurfaceWater | Lake |
| ZoningType | Unknown |
Rooms
| Level | Type | Length | Width | Dimensions |
|---|---|---|---|---|
| Main Level | Workshop | 18'7'' x 16'6'' | ||
| Main Level | Storage | 7'2'' x 7'5'' | ||
| Main Level | Primary Bedroom | 12'5'' x 11'6'' | ||
| Main Level | Den | 8'2'' x 8'0'' | ||
| Main Level | Living Room | 10'11'' x 12'11'' | ||
| Main Level | Laundry Room | 8'3'' x 4'8'' | ||
| Main Level | Kitchen | 10'11'' x 11'11'' | ||
| Main Level | Dining Room | 7'2'' x 6'7'' | ||
| Main Level | Sunroom | 18'7'' x 7'5'' | ||
| Main Level | Den | 7'3'' x 12'11'' | ||
| Main Level | Bedroom | 7'2'' x 14'0'' | ||
| Main Level | 4pc Bathroom | 8'3'' x 7'8'' | ||
| Main Level | 3pc Ensuite Bath | 7'2'' x 6'9'' |
https://www.realtor.ca/real-estate/26950520/2095-boucherie-road-unit-2-westbank-westbank-centre

100 - 1553 Harvey Avenue
Kelowna, British Columbia V1Y 6G1
(250) 717-5000
(250) 861-8462
Interested?
Contact us for more information





























