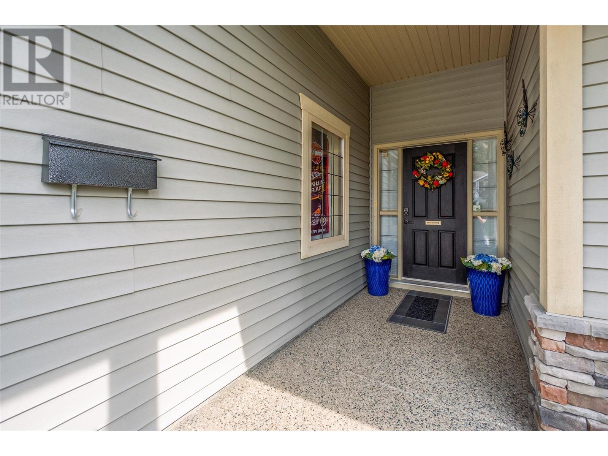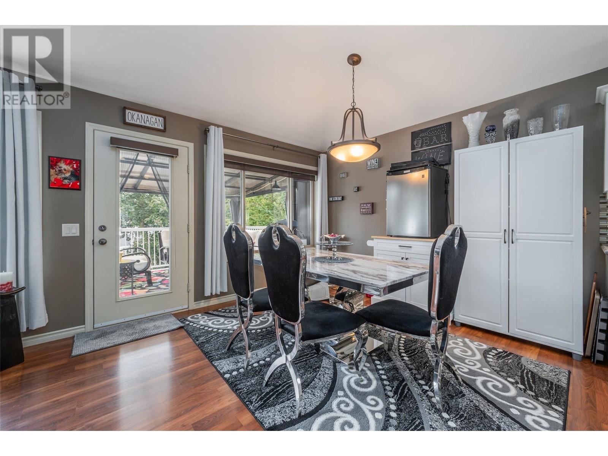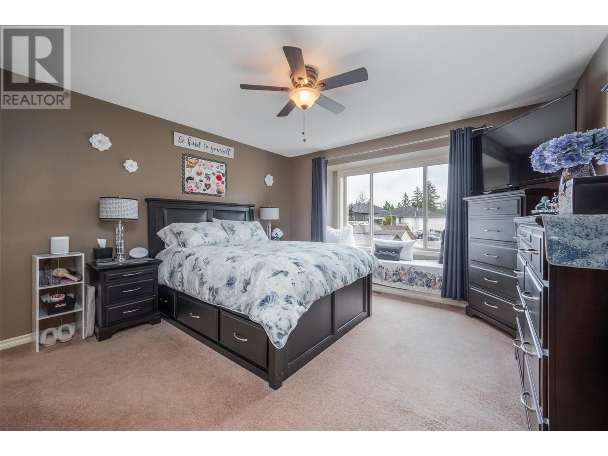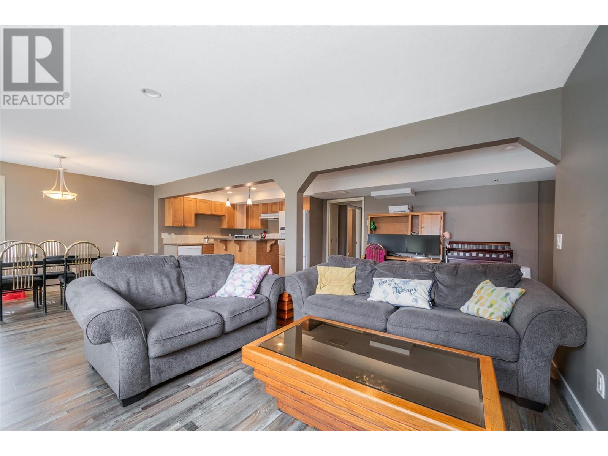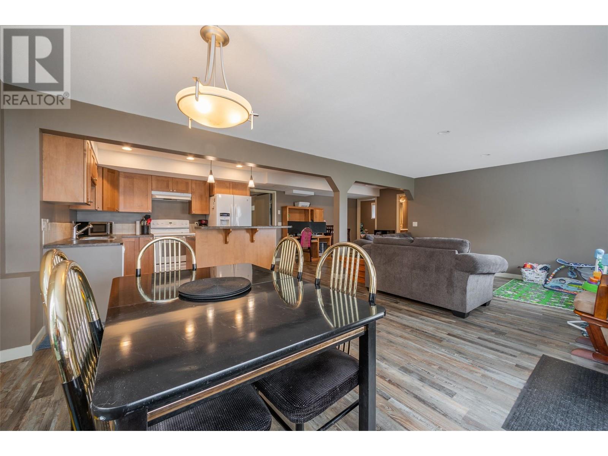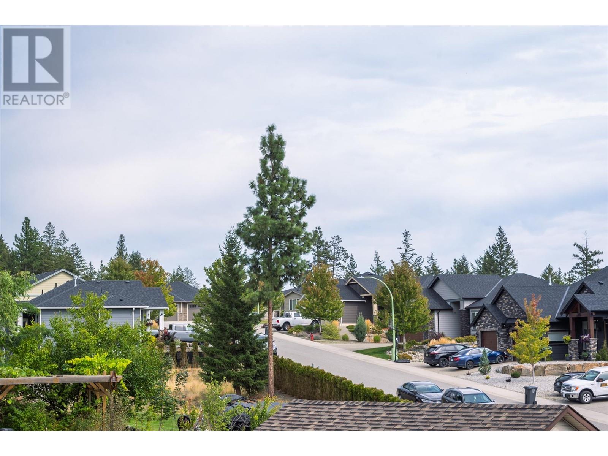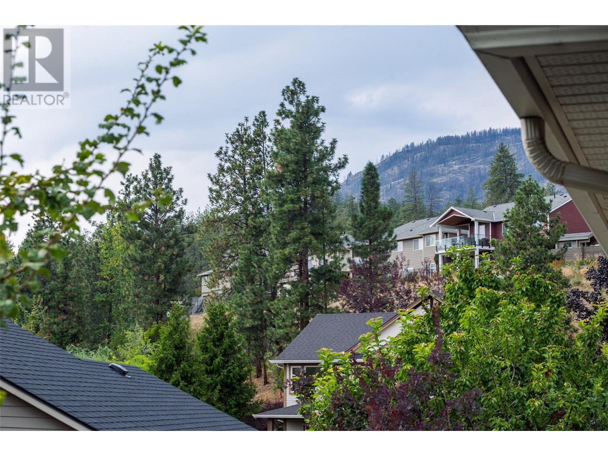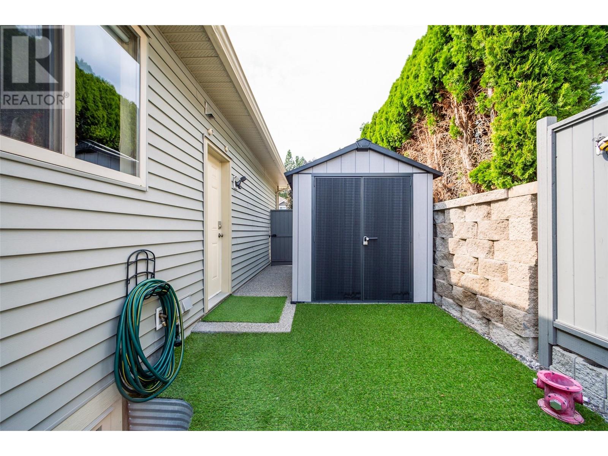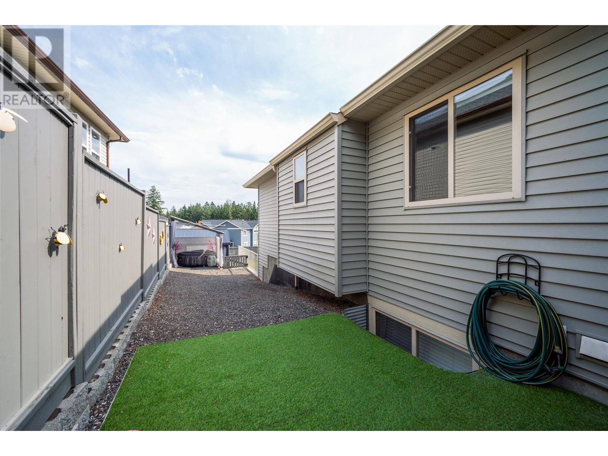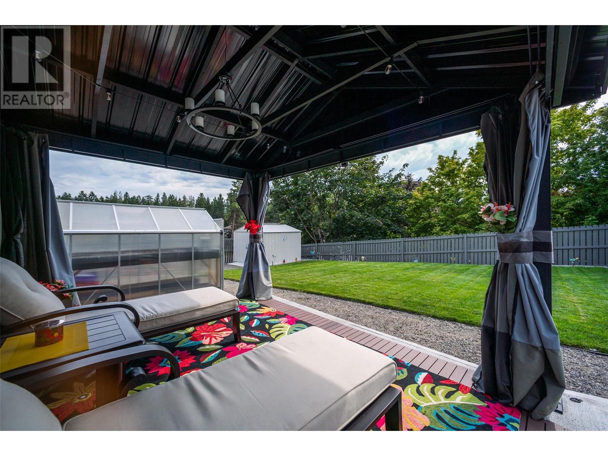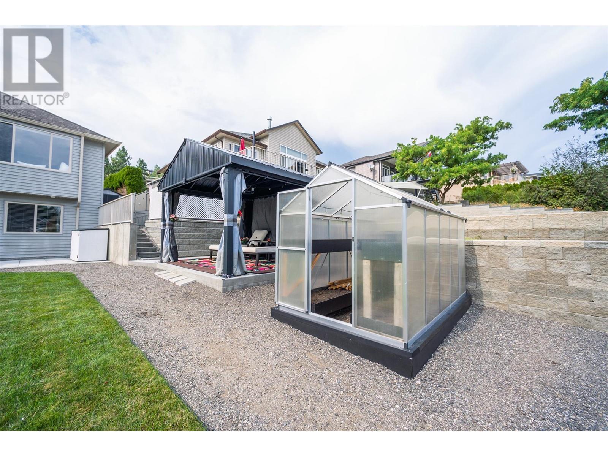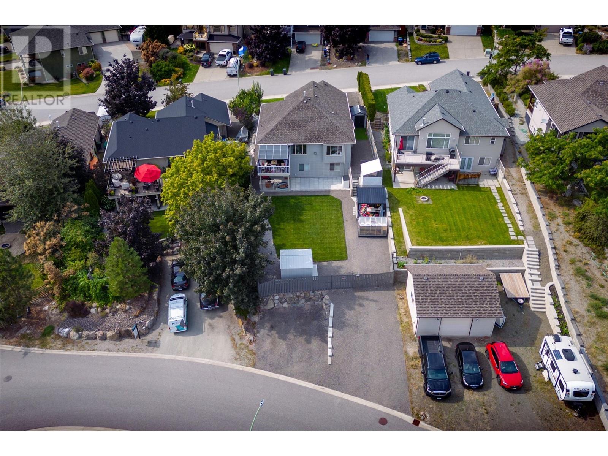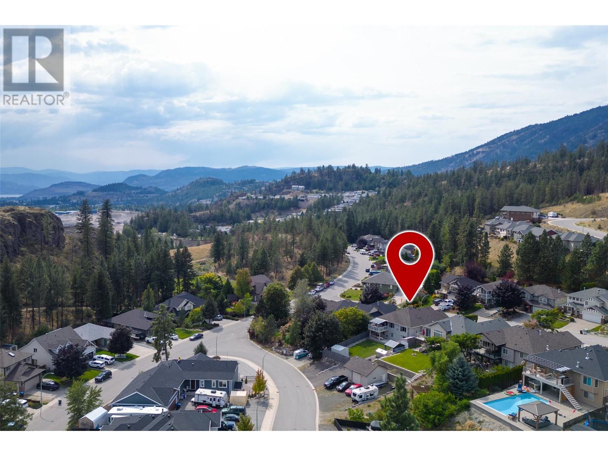2091 Rose Tree Road West Kelowna, British Columbia V1Z 4A7
$1,044,800
PRICED TO SELL!!! This gorgeous and updated Rancher w/o basement home is perfect for anyone that would love to have an income helper through a lovely ""Legal 2 bdrm Suite"". 3 bdrms on the main floor with updated kitchen & appliances, countertops, sink/tap , backsplash. Opening to a family room with a stone gas fireplace and vaulted ceilings. Main floor & suite laundry. Walk in closets and full ensuite in the primary bedroom. Updated bathrooms throughout. Retractable roof and side skirts on sundeck. The main floor also lends itself to a den downstairs perfect for a weight room. The legal suite boasts 2 bedrooms and has updated, kitchen, bathroom and partial updated and heated flooring. Updated HWT and filter system. B/I Vac. 2 car garage/ storage, plus a side door leading to a fully landscaped fenced backyard with full behind street access and parking for your tenants & RVs. Enclosed Lounging gazebo & hot tub on concrete, 2 storage sheds & garden greenhouse. Parking for 3 vehicles in the front of the garage as well. Certainly this home has been well updated and maintained. Move in ready with tenants in suite. Lease Nov 2024. $2100/mo inc. Util. Schools nearby in a very safe and comfortable neighbourhood. The listing agent does not guarantee the accuracy of the information and measurements should be verified by the potential Buyer(s) if deemed necessary. If Buyer's Agent not present for the showing or write the original offer, buy side commission reduced by 50%. (id:20737)
Property Details
| MLS® Number | 10322989 |
| Property Type | Single Family |
| Neigbourhood | West Kelowna Estates |
| AmenitiesNearBy | Golf Nearby, Park, Recreation, Schools, Shopping |
| CommunityFeatures | Family Oriented |
| Features | Central Island |
| ParkingSpaceTotal | 2 |
| ViewType | Mountain View |
Building
| BathroomTotal | 3 |
| BedroomsTotal | 5 |
| Appliances | Refrigerator, Dishwasher, Dryer, Oven - Electric, Oven, Washer, Washer & Dryer, Water Purifier |
| ArchitecturalStyle | Ranch |
| BasementType | Full |
| ConstructedDate | 2006 |
| ConstructionStyleAttachment | Detached |
| CoolingType | Central Air Conditioning |
| ExteriorFinish | Vinyl Siding |
| FireProtection | Smoke Detector Only |
| FireplaceFuel | Gas |
| FireplacePresent | Yes |
| FireplaceType | Unknown |
| FlooringType | Carpeted, Ceramic Tile, Laminate |
| HeatingType | Forced Air, See Remarks |
| RoofMaterial | Asphalt Shingle |
| RoofStyle | Unknown |
| StoriesTotal | 2 |
| SizeInterior | 2449 Sqft |
| Type | House |
| UtilityWater | Irrigation District |
Parking
| See Remarks | |
| Attached Garage | 2 |
| Rear | |
| RV | 1 |
Land
| AccessType | Easy Access |
| Acreage | No |
| LandAmenities | Golf Nearby, Park, Recreation, Schools, Shopping |
| LandscapeFeatures | Landscaped, Underground Sprinkler |
| Sewer | Municipal Sewage System |
| SizeFrontage | 58 Ft |
| SizeIrregular | 0.22 |
| SizeTotal | 0.22 Ac|under 1 Acre |
| SizeTotalText | 0.22 Ac|under 1 Acre |
| ZoningType | Unknown |
Rooms
| Level | Type | Length | Width | Dimensions |
|---|---|---|---|---|
| Basement | Bedroom | 10'8'' x 10'7'' | ||
| Basement | Full Bathroom | 9'0'' x 4'10'' | ||
| Basement | Bedroom | 12'8'' x 12'2'' | ||
| Basement | Living Room | 12'6'' x 21'8'' | ||
| Basement | Dining Room | 12'8'' x 11'2'' | ||
| Basement | Kitchen | 10'6'' x 9'1'' | ||
| Basement | Laundry Room | 7'8'' x 7'8'' | ||
| Basement | Den | 11'1'' x 9'10'' | ||
| Main Level | Other | 6'0'' x 5'1'' | ||
| Main Level | 4pc Ensuite Bath | 7'5'' x 4'11'' | ||
| Main Level | Primary Bedroom | 13'0'' x 12'10'' | ||
| Main Level | Bedroom | 10'11'' x 10'5'' | ||
| Main Level | Laundry Room | 5'6'' x 4'11'' | ||
| Main Level | 4pc Bathroom | 7'5'' x 4'10'' | ||
| Main Level | Living Room | 15'10'' x 10'5'' | ||
| Main Level | Dining Room | 10'8'' x 10'5'' | ||
| Main Level | Kitchen | 11'5'' x 11'3'' | ||
| Main Level | Bedroom | 10'11'' x 10'5'' | ||
| Main Level | Foyer | 8'10'' x 4'4'' |
https://www.realtor.ca/real-estate/27363339/2091-rose-tree-road-west-kelowna-west-kelowna-estates

251 Harvey Ave
Kelowna, British Columbia V1Y 6C2
(250) 869-0101
(250) 869-0105
assurancerealty.c21.ca/
Interested?
Contact us for more information





