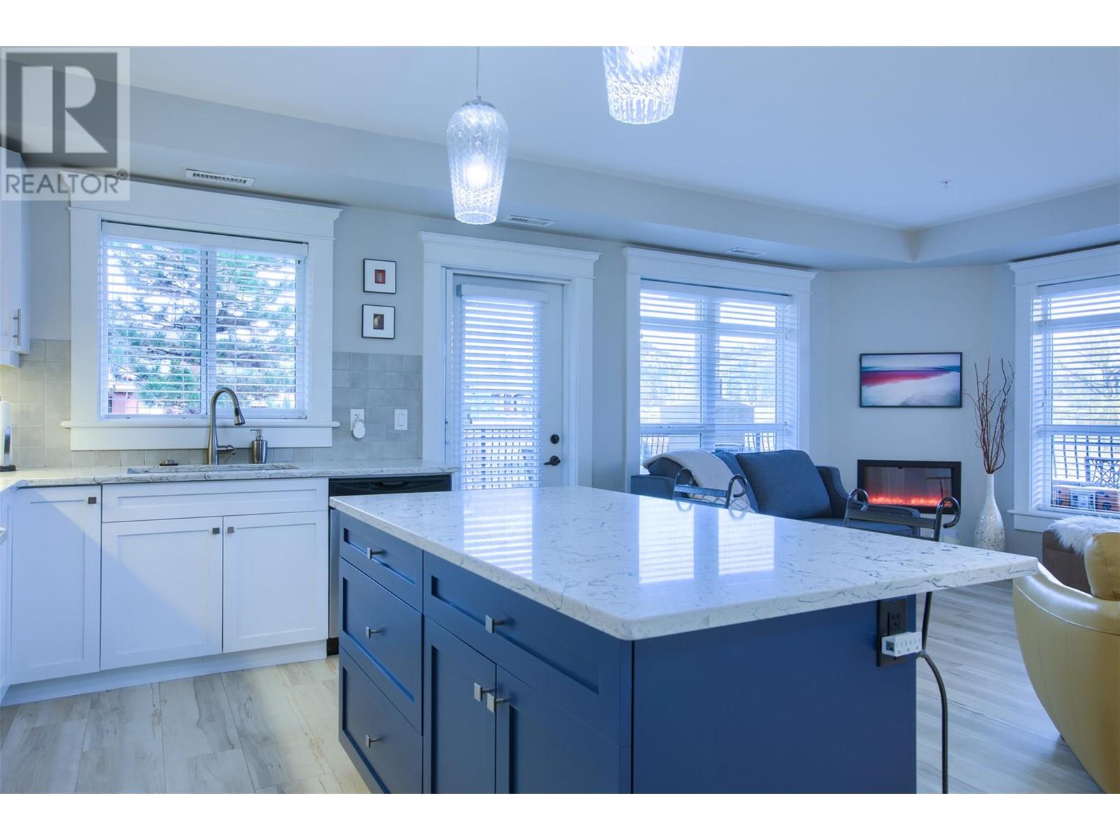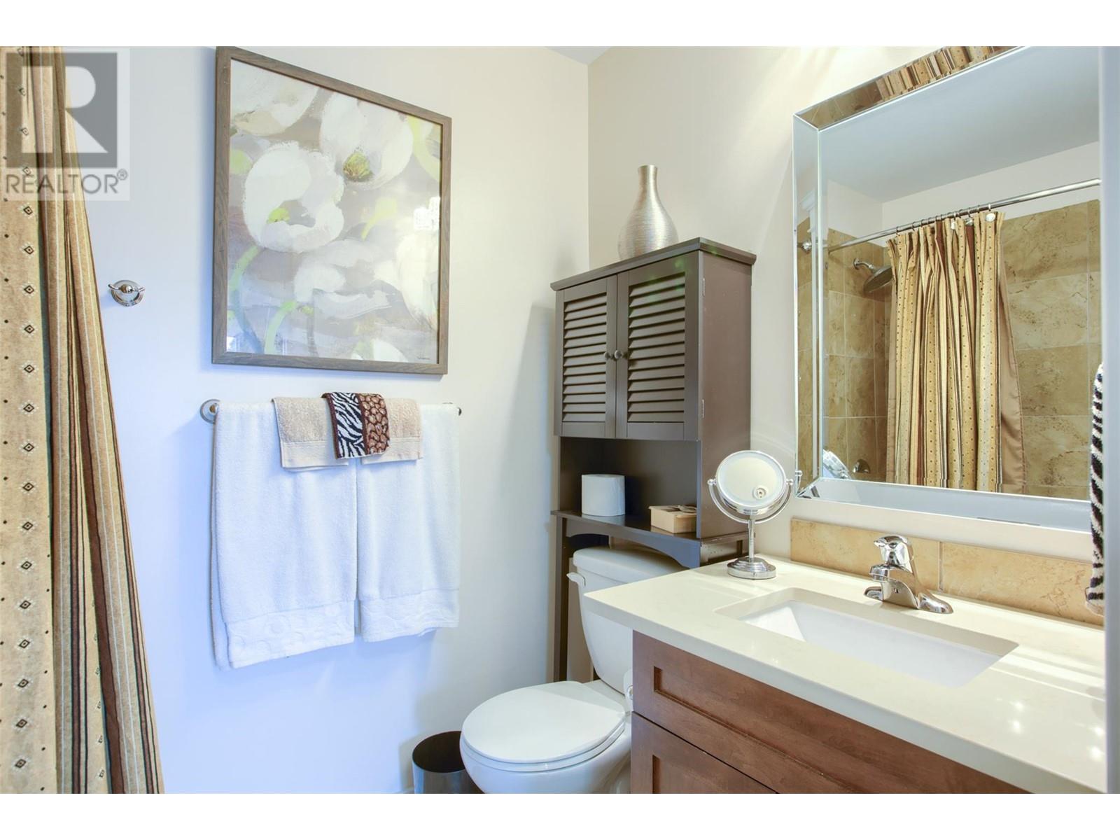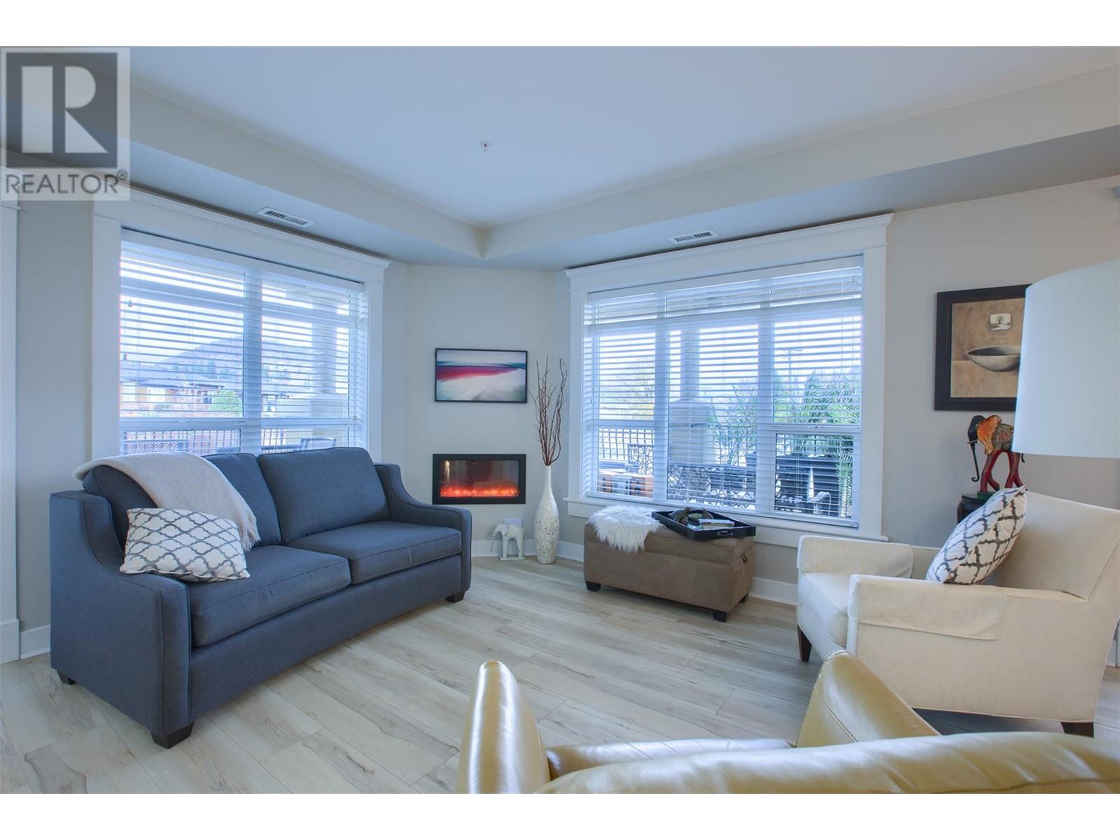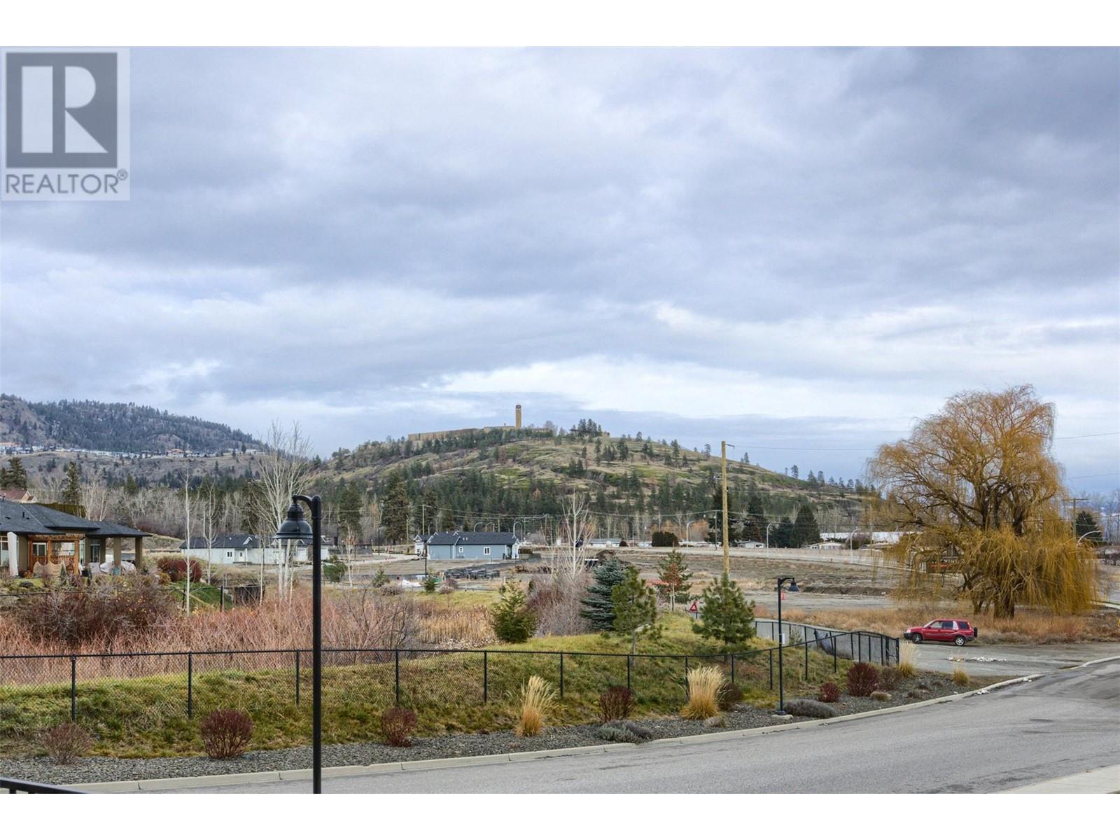2070 Boucherie Road Unit# 216 Lot# 24 West Kelowna, British Columbia V4T 3K9
$484,000Maintenance, Heat, Ground Maintenance, Property Management, Recreation Facilities, Sewer, Waste Removal, Water
$459 Monthly
Maintenance, Heat, Ground Maintenance, Property Management, Recreation Facilities, Sewer, Waste Removal, Water
$459 MonthlyCORNER UNIT: 2 BDRMS 2 FULL BTHRMS Unique plan in Tuscany Villas includes a foyer and a dedicated dining area PLUS 1000 SF deck WITH LAKEVIEWS. Recent updates include: 2021~ New Quartz Countertops/Washer & Dryer/Trim/Baseboards/Paint/Modern Electric Fireplace/Rain Shower/BTHRM Mirrors/Pot Lights/Light Fixtures/Garburetor/Resurfaced Ceiling/Faucets/Uncounter Sink/All Cabinet Hardware/Phantom Screen/Ceiling Fan in Primary/Closet Doors and Shelving. All flooring has been recently updated to luxury vinyl plank. Located across the street from Okanagan Lake this signature address at 2070 Boucherie Road offers quality construction including 2 elevators, wide corridors and boasts a spectacular outdoor deck, heated swimming pool and hot tub. Maintenance fee of $459. includes heat/hot water/water & recreation. Enjoy stepping out the door to the walking trails and beaches at Okanagan Lake. Located next to The Two Eagles Golf Course and famous Nineteen Greens Okanagan Grill and Bar. (id:20737)
Property Details
| MLS® Number | 10331017 |
| Property Type | Single Family |
| Neigbourhood | Westbank Centre |
| Community Name | Tuscany Villas |
| CommunityFeatures | Pets Allowed With Restrictions |
| Features | Central Island, One Balcony |
| ParkingSpaceTotal | 1 |
| PoolType | Inground Pool, Outdoor Pool |
| StorageType | Storage, Locker |
| ViewType | Lake View |
Building
| BathroomTotal | 2 |
| BedroomsTotal | 2 |
| Amenities | Whirlpool, Storage - Locker |
| Appliances | Refrigerator, Dishwasher, Dryer, Range - Electric, Washer |
| ConstructedDate | 2011 |
| CoolingType | Central Air Conditioning |
| ExteriorFinish | Stucco |
| FireProtection | Sprinkler System-fire, Smoke Detector Only |
| FireplaceFuel | Electric |
| FireplacePresent | Yes |
| FireplaceType | Unknown |
| FlooringType | Vinyl |
| HeatingType | Forced Air, Other |
| RoofMaterial | Tar & Gravel |
| RoofStyle | Unknown |
| StoriesTotal | 1 |
| SizeInterior | 1092 Sqft |
| Type | Apartment |
| UtilityWater | Private Utility |
Parking
| Underground | 1 |
Land
| Acreage | No |
| Sewer | Municipal Sewage System |
| SizeTotalText | Under 1 Acre |
| ZoningType | Unknown |
Rooms
| Level | Type | Length | Width | Dimensions |
|---|---|---|---|---|
| Main Level | Other | 7'7'' x 6'0'' | ||
| Main Level | Laundry Room | 4'5'' x 4'6'' | ||
| Main Level | Other | 8'0'' x 6'0'' | ||
| Main Level | Bedroom | 17'4'' x 7'6'' | ||
| Main Level | 4pc Ensuite Bath | 8'6'' x 5'0'' | ||
| Main Level | Primary Bedroom | 13'8'' x 10'6'' | ||
| Main Level | 3pc Bathroom | 7'6'' x 5'0'' | ||
| Main Level | Dining Room | 8'3'' x 5'0'' | ||
| Main Level | Living Room | 13'5'' x 14'0'' | ||
| Main Level | Kitchen | 8'6'' x 10'0'' |
103 - 2205 Louie Drive
West Kelowna, British Columbia V4T 3C3
(250) 768-3339
(250) 768-2626
www.remaxkelowna.com/
Interested?
Contact us for more information

































































