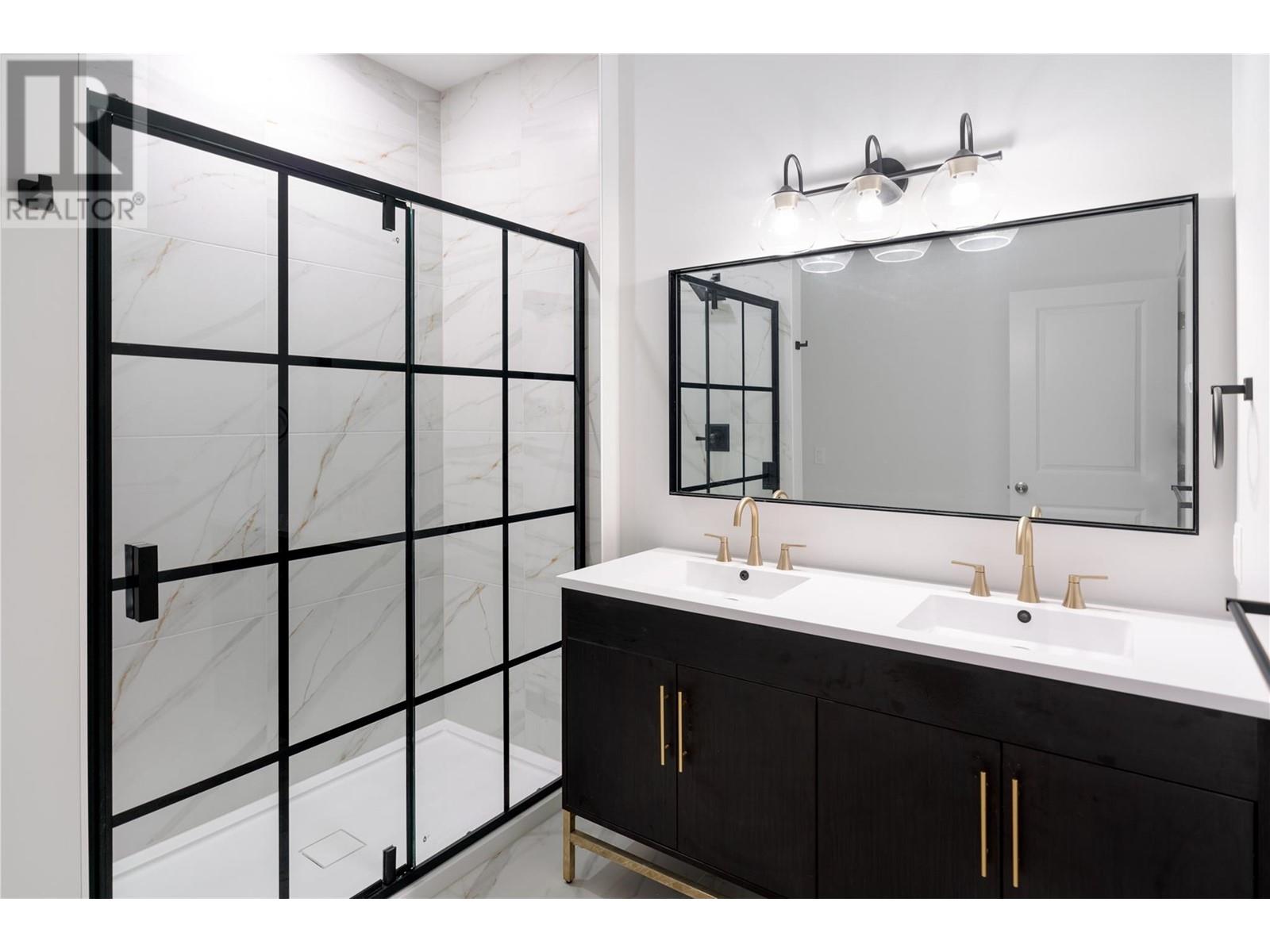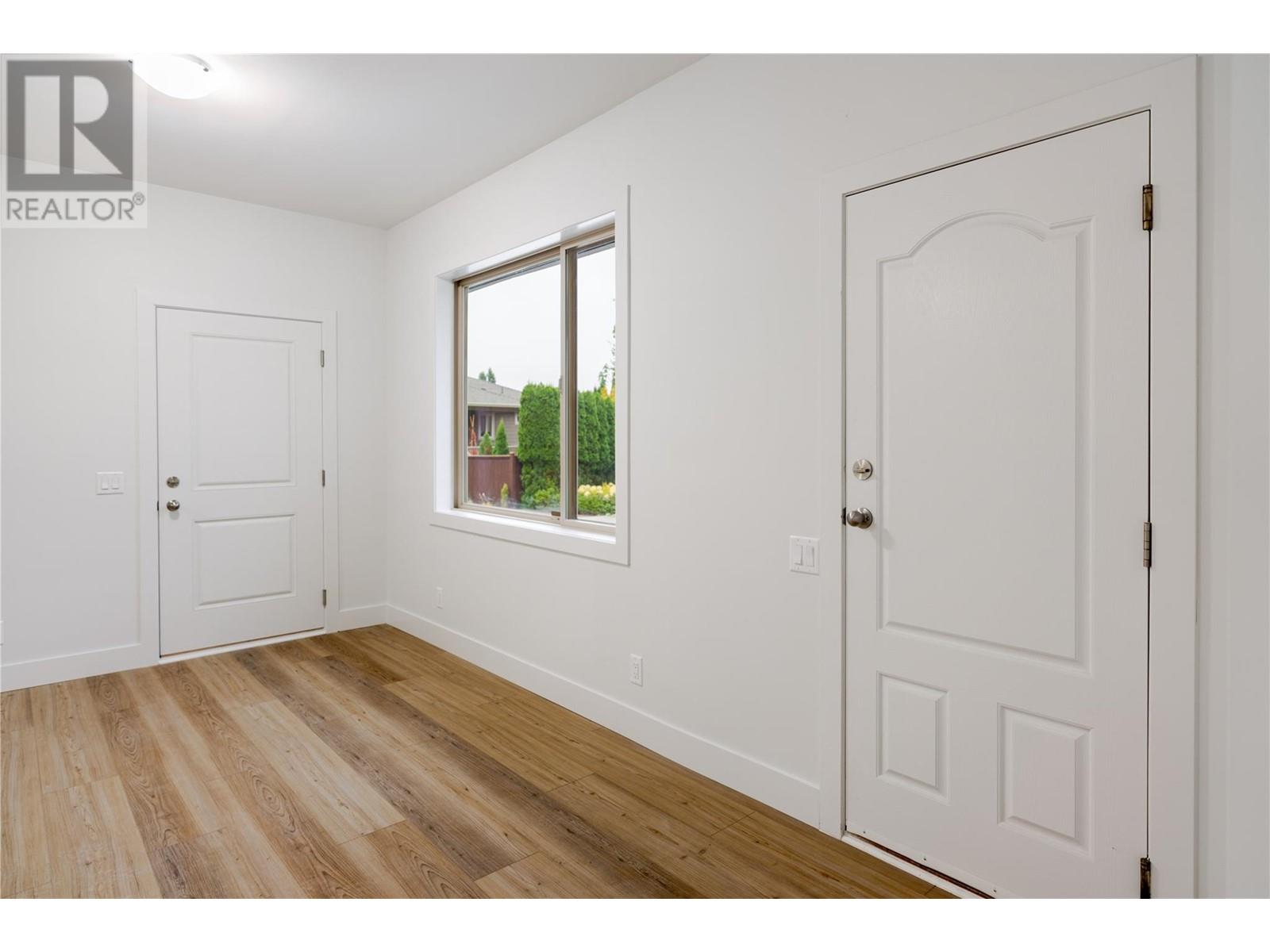2060 Sunview Drive West Kelowna, British Columbia V1Z 3X6
$869,900
Unique opportunity to purchase this recently renovated single family rancher with an excellent one-level living floorplan, an abundant of parking, and fantastic outdoor living. Ideal for a family, retirees, and downsizers! Located in a sought-after neighbourhood, steps to Rose Valley Regional Park this residence features an open concept main living space, new flooring, paint, plumbing, electrical & more! The spacious kitchen features a granite island, new appliances & timeless cabinetry flowing to the living and dining space which leads to the brand new composite deck & fenced yard. The generous sized primary includes a walk-in closet & new ensuite with double vanities and a walk-in shower. Two more bedrooms, a new full bathroom, updated laundry and a bonus room (office, guest room, recreation room) complete this perfect + practical floorplan! (id:20737)
Property Details
| MLS® Number | 10326078 |
| Property Type | Single Family |
| Neigbourhood | West Kelowna Estates |
| AmenitiesNearBy | Public Transit, Park, Recreation, Schools |
| CommunityFeatures | Family Oriented |
| Features | Central Island, One Balcony |
| ParkingSpaceTotal | 2 |
| ViewType | Mountain View, Valley View |
Building
| BathroomTotal | 2 |
| BedroomsTotal | 3 |
| ArchitecturalStyle | Ranch |
| ConstructedDate | 2008 |
| ConstructionStyleAttachment | Detached |
| CoolingType | Central Air Conditioning |
| ExteriorFinish | Composite Siding |
| FlooringType | Vinyl |
| HeatingType | In Floor Heating |
| RoofMaterial | Vinyl Shingles |
| RoofStyle | Unknown |
| StoriesTotal | 1 |
| SizeInterior | 1874 Sqft |
| Type | House |
| UtilityWater | Municipal Water |
Parking
| Attached Garage | 2 |
| Oversize | |
| RV | 2 |
Land
| AccessType | Easy Access |
| Acreage | No |
| FenceType | Fence |
| LandAmenities | Public Transit, Park, Recreation, Schools |
| LandscapeFeatures | Landscaped, Underground Sprinkler |
| Sewer | Municipal Sewage System |
| SizeIrregular | 0.19 |
| SizeTotal | 0.19 Ac|under 1 Acre |
| SizeTotalText | 0.19 Ac|under 1 Acre |
| ZoningType | Unknown |
Rooms
| Level | Type | Length | Width | Dimensions |
|---|---|---|---|---|
| Main Level | Bedroom | 10' x 10' | ||
| Main Level | Living Room | 15'10'' x 16'2'' | ||
| Main Level | Dining Room | 17'5'' x 7'5'' | ||
| Main Level | Kitchen | 17'5'' x 10'0'' | ||
| Main Level | Pantry | ' x ' | ||
| Main Level | Full Bathroom | Measurements not available | ||
| Main Level | Laundry Room | 10'1'' x 7'8'' | ||
| Main Level | Full Ensuite Bathroom | Measurements not available | ||
| Main Level | Primary Bedroom | 11'3'' x 17'2'' | ||
| Main Level | Bedroom | 10'0'' x 10'10'' | ||
| Main Level | Recreation Room | 11'3'' x 18'0'' |
https://www.realtor.ca/real-estate/27552985/2060-sunview-drive-west-kelowna-west-kelowna-estates
100-1553 Harvey Avenue
Kelowna, British Columbia V1Y 6G1
(250) 862-7675
(250) 860-0016
www.stonesisters.com/
Interested?
Contact us for more information

























