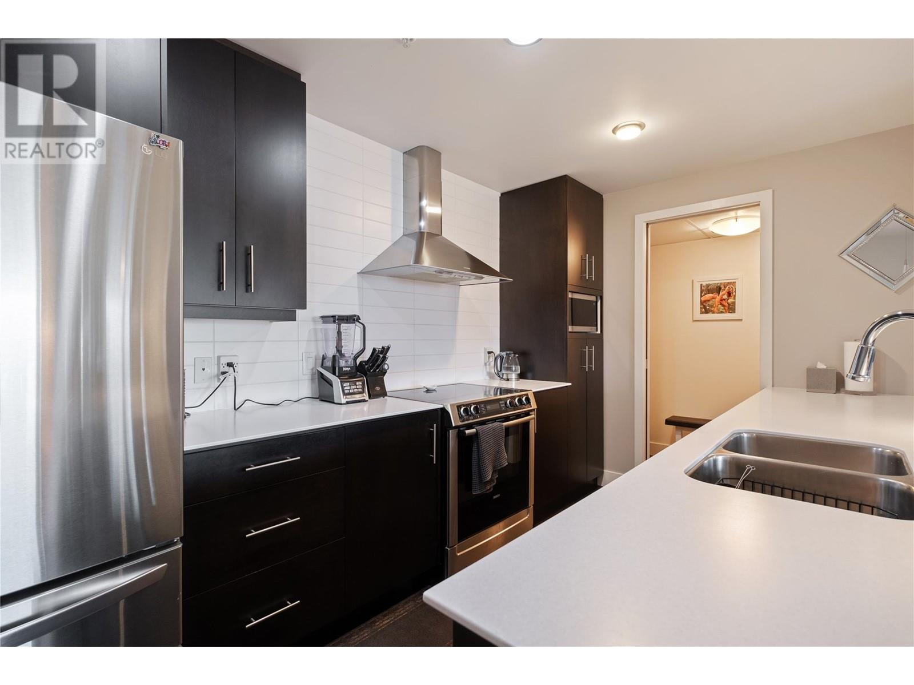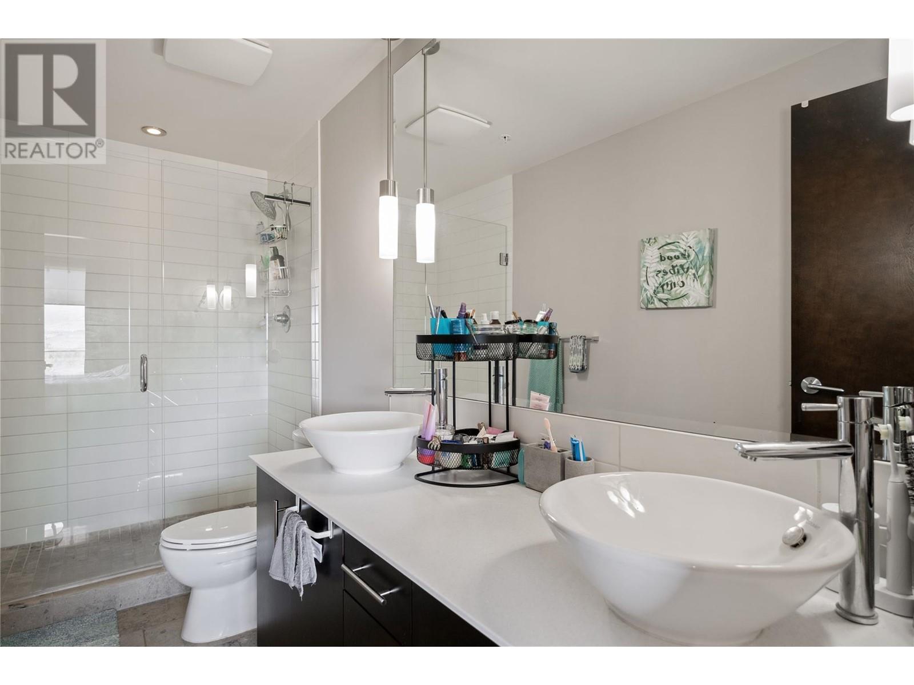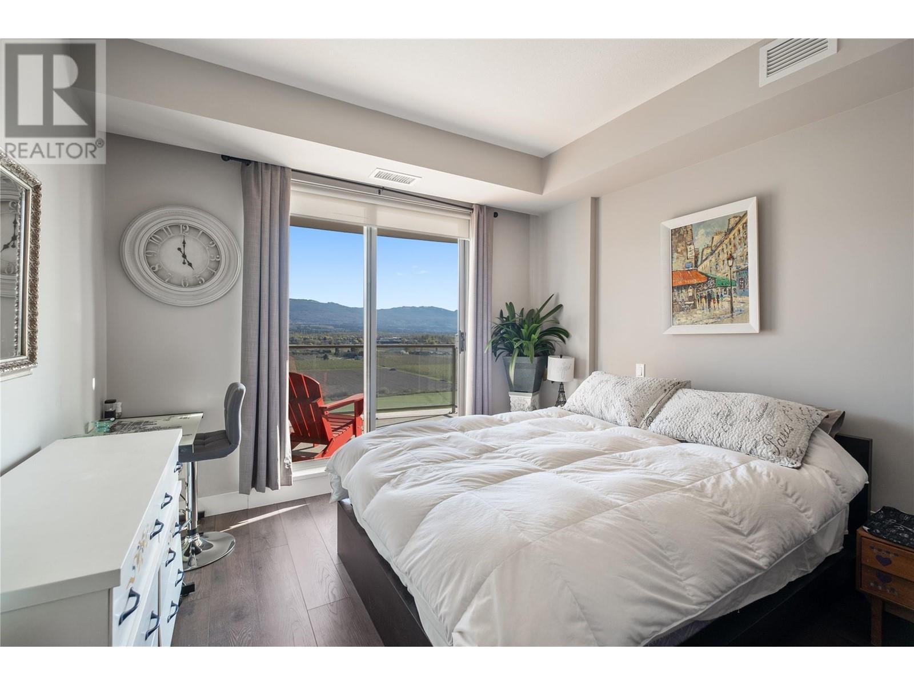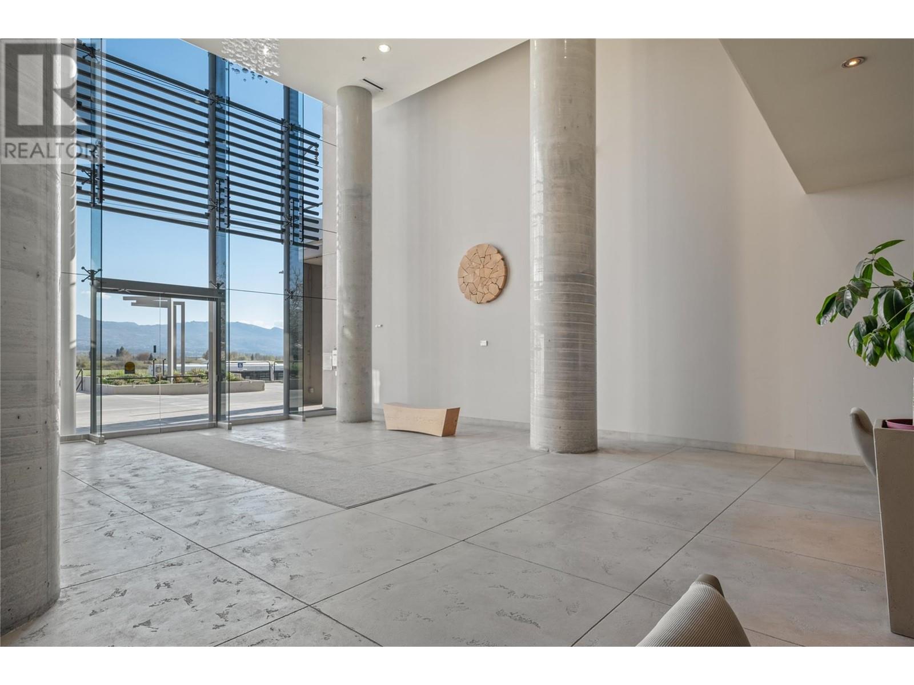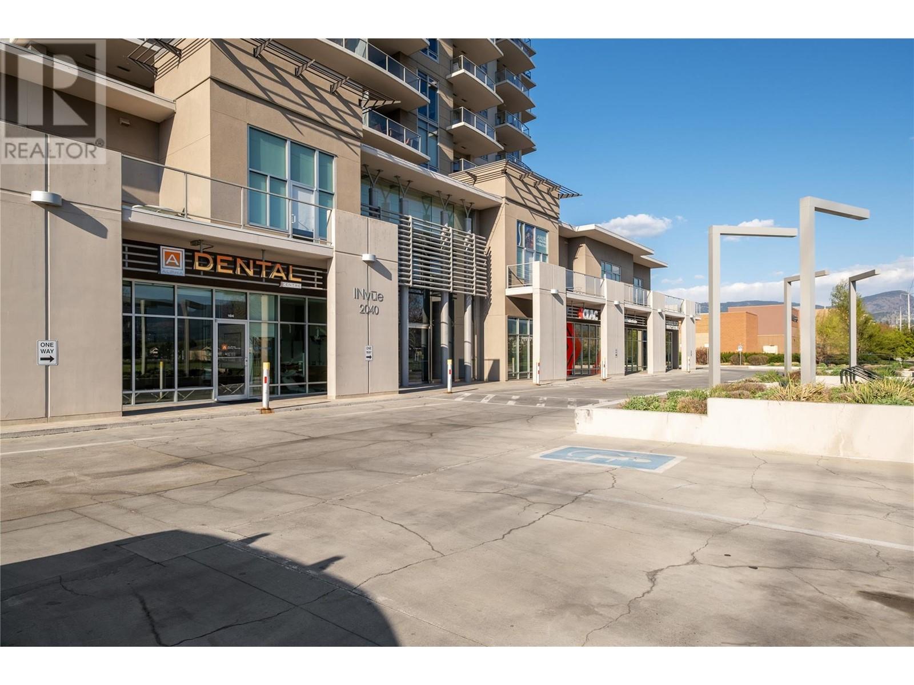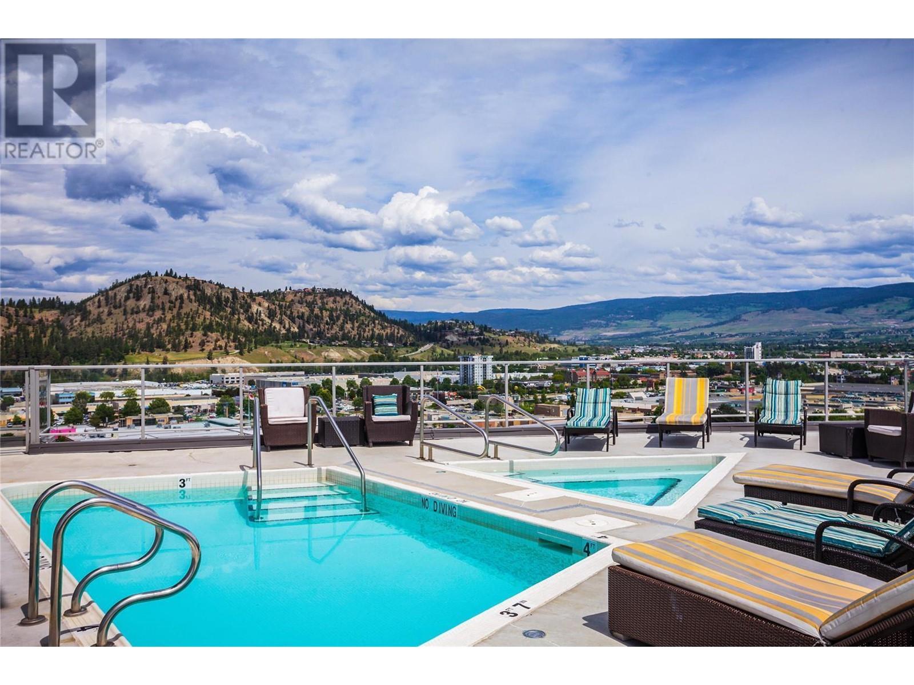2040 Springfield Road S Unit# 1203 Kelowna, British Columbia V1Y 9N7
$570,000Maintenance,
$499.98 Monthly
Maintenance,
$499.98 MonthlyWelcome to your new home with a view from every room! This spacious 2 Bed/ 2 Bath home in the INvue building features a split bedroom layout with 2 balconies. Modern kitchen with stainless steel appliances and island, plus insuite laundry! You will love the open concept floorplan complemented with high ceilings. Bonus geothermal heating means heat, central a/c and hot water are included in your Strata Fee. The 15th Floor in this complex is where you will find an outdoor patio with 2 BBQ's and a fireplace to enjoy cooler nights. Take a dip to in the roof top pool or warm up in the hot tub and soak in the Okanagan views. On the second floor you will find a state of the art fitness centre and sauna, 2 guest suites that can be rented, plus a dog wash station. Close to most amenities including transit, Orchard Park Mall, restaurants and parks. This unit is a keeper! (id:20737)
Property Details
| MLS® Number | 10326296 |
| Property Type | Single Family |
| Neigbourhood | Springfield/Spall |
| Community Name | Invue |
| AmenitiesNearBy | Shopping |
| Features | Central Island, Two Balconies |
| ParkingSpaceTotal | 2 |
| PoolType | Outdoor Pool |
| StorageType | Storage, Locker |
| Structure | Clubhouse |
| ViewType | City View, Lake View, Mountain View, Valley View |
Building
| BathroomTotal | 2 |
| BedroomsTotal | 2 |
| Amenities | Clubhouse, Sauna, Whirlpool, Storage - Locker |
| Appliances | Refrigerator, Dishwasher, Dryer, Range - Electric, Washer |
| ConstructedDate | 2009 |
| CoolingType | See Remarks |
| ExteriorFinish | Other, Stucco |
| FireProtection | Sprinkler System-fire, Smoke Detector Only |
| FlooringType | Ceramic Tile, Hardwood |
| HeatingFuel | Geo Thermal |
| RoofMaterial | Asphalt Shingle,tile,unknown |
| RoofStyle | Unknown,unknown,unknown |
| StoriesTotal | 1 |
| SizeInterior | 1004 Sqft |
| Type | Apartment |
| UtilityWater | Municipal Water |
Parking
| Parkade | |
| Underground |
Land
| Acreage | No |
| LandAmenities | Shopping |
| Sewer | Septic Tank |
| SizeTotalText | Under 1 Acre |
| ZoningType | Unknown |
Rooms
| Level | Type | Length | Width | Dimensions |
|---|---|---|---|---|
| Main Level | Full Bathroom | 5'6'' x 8'0'' | ||
| Main Level | 3pc Ensuite Bath | 5'6'' x 12'0'' | ||
| Main Level | Bedroom | 11'3'' x 10'1'' | ||
| Main Level | Primary Bedroom | 11'6'' x 11'8'' | ||
| Main Level | Kitchen | 13'0'' x 9'8'' | ||
| Main Level | Living Room | 12'4'' x 17'6'' |

100 - 1553 Harvey Avenue
Kelowna, British Columbia V1Y 6G1
(250) 717-5000
(250) 861-8462
Interested?
Contact us for more information









