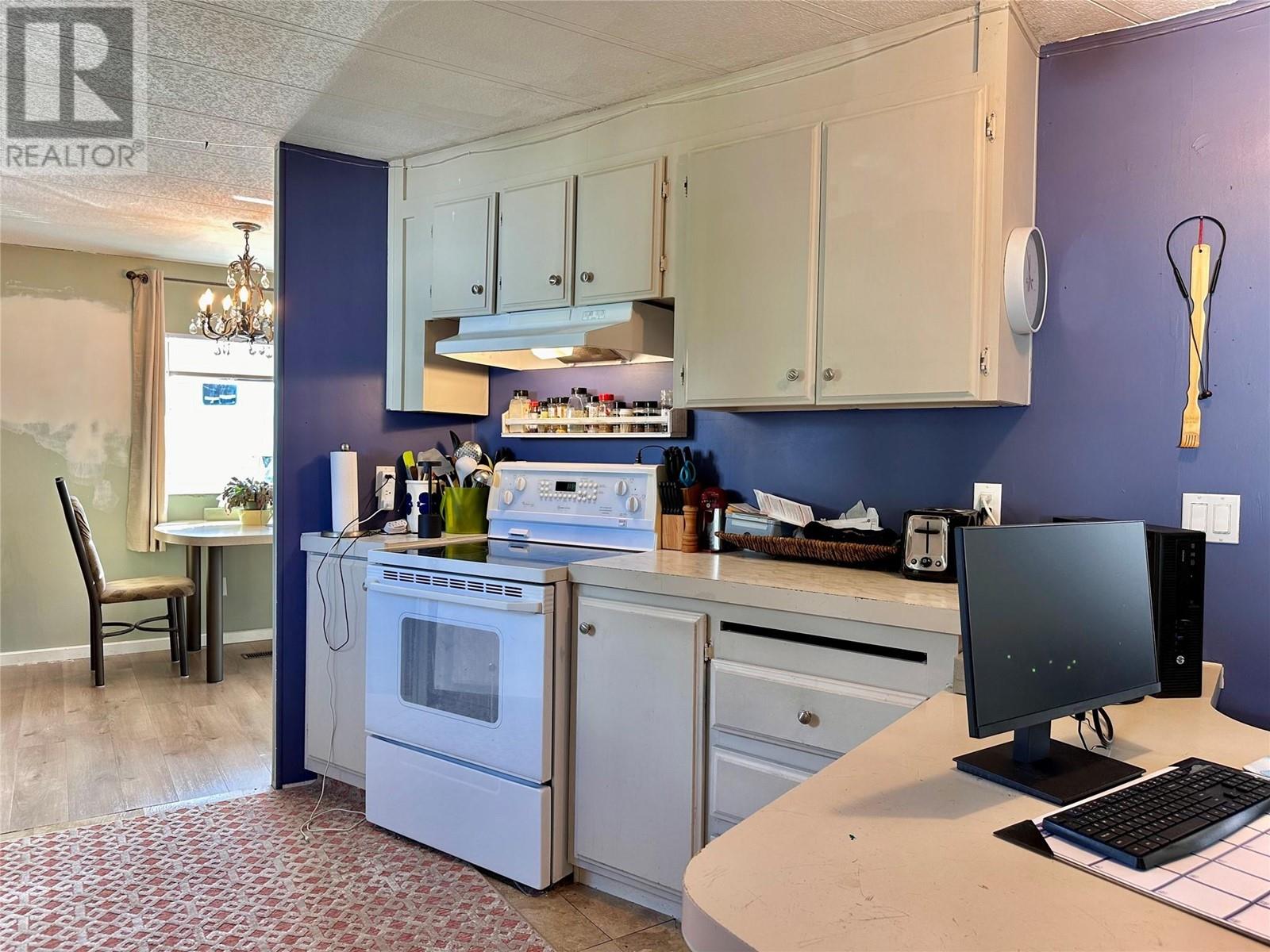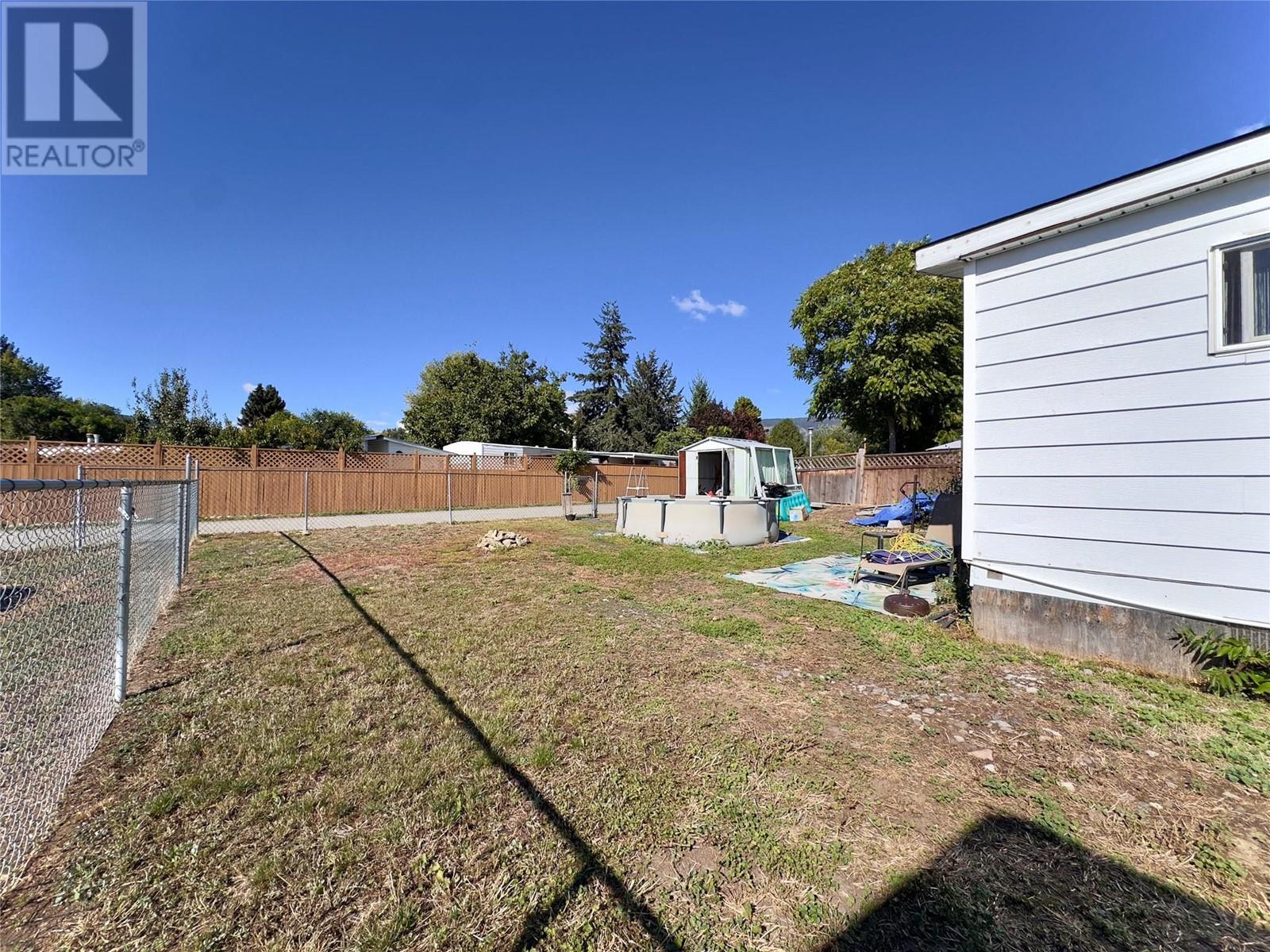2035 Boucherie Road Unit# 62 West Kelowna, British Columbia V4T 1Z7
$199,900Maintenance, Pad Rental
$549.44 Monthly
Maintenance, Pad Rental
$549.44 MonthlyWelcome to your cozy retreat in Paradise Mobile Home Park, nestled along the beautiful shores of Lake Okanagan! This spacious double-wide mobile home boasts 2 large bedrooms and 2 full bathrooms, offering comfort and convenience all on one level. Step into the bright and open living area, perfect for relaxing or entertaining guests. The kitchen comes fully equipped and features plenty of counter space for cooking up your favorite meals. Each bedroom provides ample room and closet space, ideal for both personal use or accommodating guests. Paradise Mobile Home Park offers a prime location for a laid-back lifestyle with endless recreational opportunities. Spend your days exploring nearby wineries, boutique shopping, and taking advantage of the many outdoor activities available in the area. The community itself is quiet and welcoming, with a serene atmosphere that makes you feel right at home. Whether you’re enjoying a morning coffee on your patio or venturing out to enjoy Lake Okanagan’s natural beauty, this is more than just a home—it’s a lifestyle. Discover the perfect balance of relaxation and adventure right here! (id:20737)
Property Details
| MLS® Number | 10325379 |
| Property Type | Single Family |
| Neigbourhood | Westbank Centre |
| CommunityFeatures | Pets Allowed With Restrictions |
Building
| BathroomTotal | 2 |
| BedroomsTotal | 2 |
| ConstructedDate | 1978 |
| CoolingType | Central Air Conditioning |
| HalfBathTotal | 1 |
| HeatingType | Forced Air |
| RoofMaterial | Asphalt Shingle |
| RoofStyle | Unknown |
| StoriesTotal | 1 |
| SizeInterior | 1344 Sqft |
| Type | Manufactured Home |
| UtilityWater | Municipal Water |
Land
| Acreage | No |
| Sewer | Municipal Sewage System |
| SizeTotalText | Under 1 Acre |
| ZoningType | Unknown |
Rooms
| Level | Type | Length | Width | Dimensions |
|---|---|---|---|---|
| Main Level | 1pc Ensuite Bath | 5'2'' x 11'7'' | ||
| Main Level | Primary Bedroom | 17'11'' x 13'0'' | ||
| Main Level | Bedroom | 19'10'' x 11'7'' | ||
| Main Level | 4pc Bathroom | 8'2'' x 5'0'' | ||
| Main Level | Laundry Room | 8'5'' x 7'8'' | ||
| Main Level | Other | 8'5'' x 11'10'' | ||
| Main Level | Kitchen | 13'4'' x 11'10'' | ||
| Main Level | Dining Room | 11'0'' x 8'9'' | ||
| Main Level | Living Room | 22'4'' x 11'7'' |
https://www.realtor.ca/real-estate/27492054/2035-boucherie-road-unit-62-west-kelowna-westbank-centre

#1 - 1890 Cooper Road
Kelowna, British Columbia V1Y 8B7
(250) 860-1100
(250) 860-0595
royallepagekelowna.com/
Interested?
Contact us for more information






























