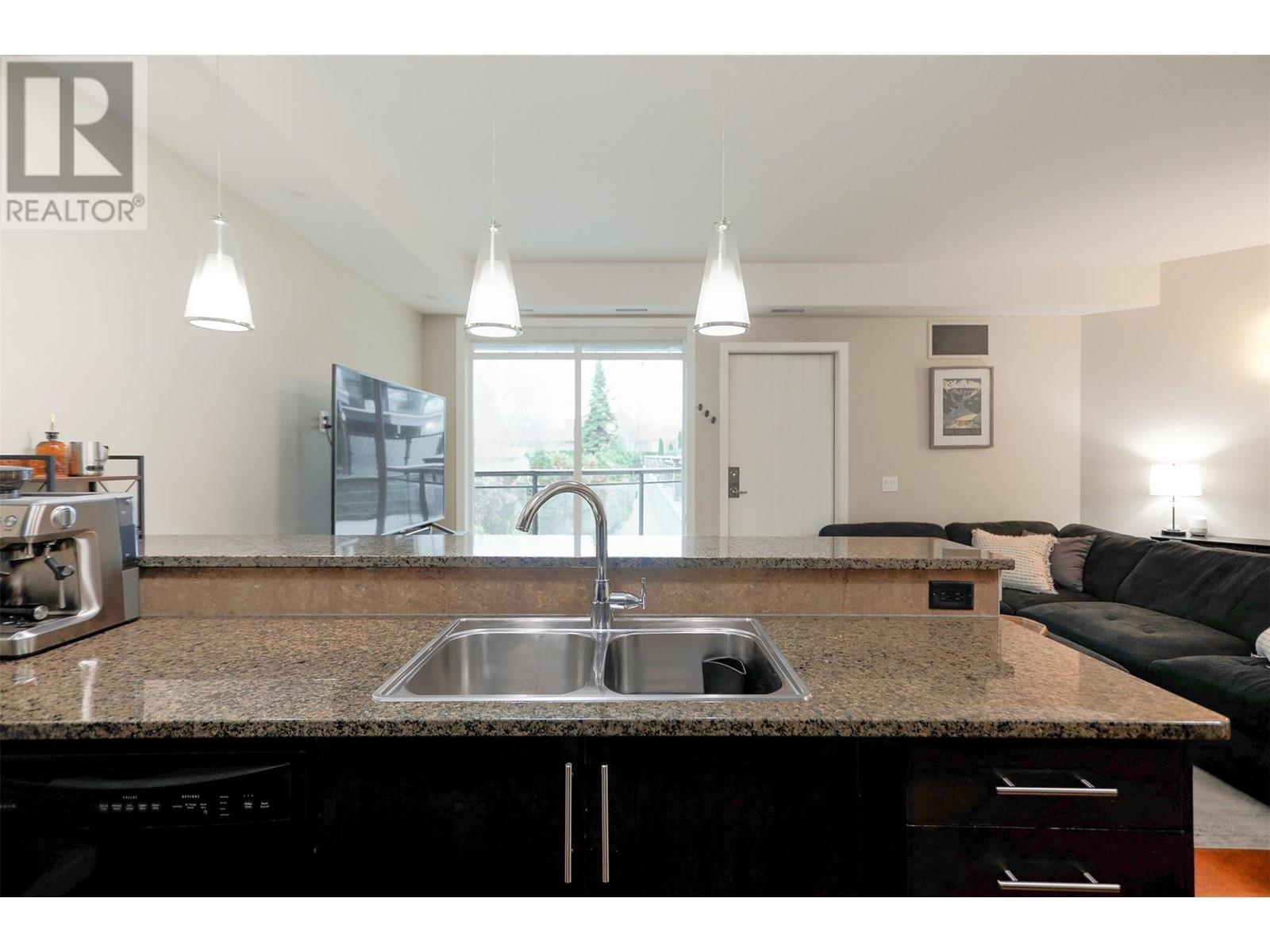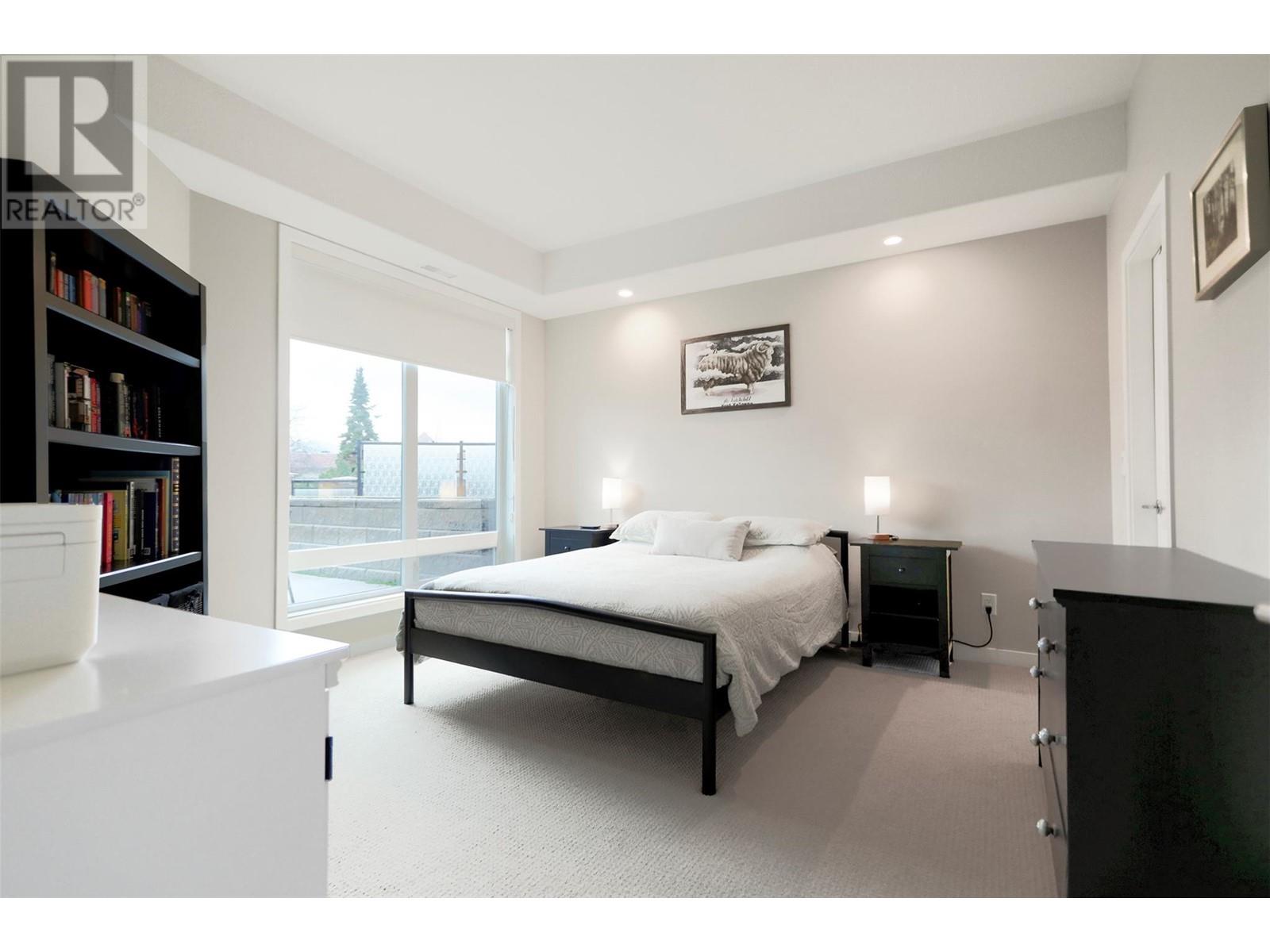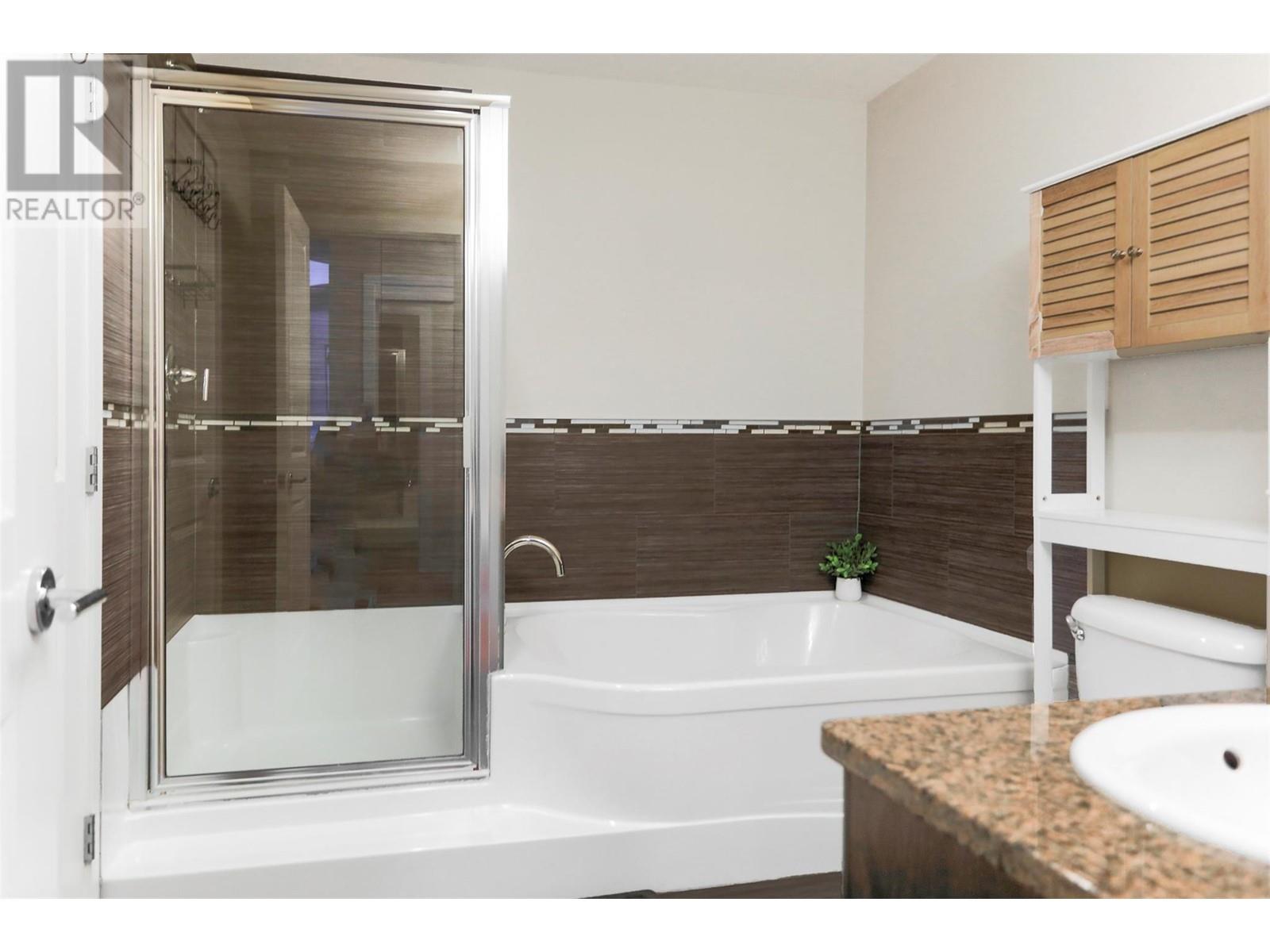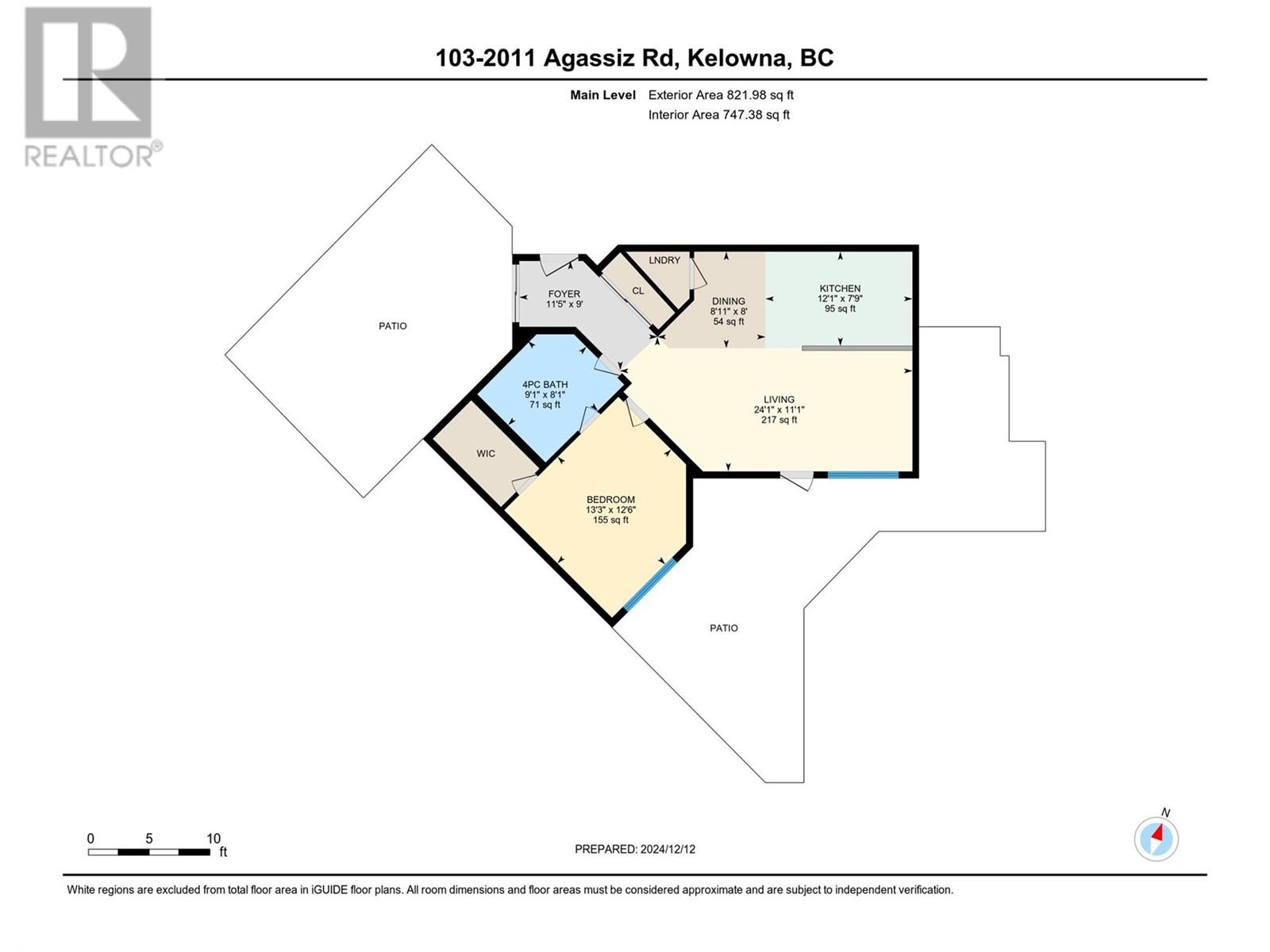2011 Agassiz Road Unit# 103 Kelowna, British Columbia V1Y 9Z8
$439,000Maintenance, Reserve Fund Contributions, Insurance, Property Management, Other, See Remarks, Sewer, Waste Removal
$316.33 Monthly
Maintenance, Reserve Fund Contributions, Insurance, Property Management, Other, See Remarks, Sewer, Waste Removal
$316.33 MonthlyLARGE GROUND FLOOR ENTRY CONDO – This large 1 bedroom executive condo is perfect for those looking for large windows, and tons of natural light. The ground level access is excellent for dog owners, offering direct access to green space right from your door. The open- concept layout and generous kitchen space provide a highly functional entertainment space with high end finishings. Not only is the interior spacious, there are two oversized patios that add significant square footage and exceptional outdoor living space rarely found in a 1 bedroom home. This unit is the perfect balance between functionality and high end finishes such as the granite countertops, stainless steel appliances and forced central air. You will also appreciate the additional storage locker and underground covered parking. Conveniently located close to everything, this home is priced to sell quickly! Don’t miss out on this 1 bedroom Gem! (id:20737)
Property Details
| MLS® Number | 10331695 |
| Property Type | Single Family |
| Neigbourhood | Springfield/Spall |
| Community Name | Ambrosi Court |
| AmenitiesNearBy | Golf Nearby, Park, Recreation, Shopping |
| Features | Central Island, Two Balconies |
| ParkingSpaceTotal | 1 |
| StorageType | Storage, Locker |
| ViewType | View (panoramic) |
Building
| BathroomTotal | 1 |
| BedroomsTotal | 1 |
| Amenities | Storage - Locker |
| Appliances | Refrigerator, Dishwasher, Dryer, Range - Electric, Microwave, Washer |
| ConstructedDate | 2009 |
| CoolingType | Central Air Conditioning |
| FireProtection | Smoke Detector Only |
| FlooringType | Carpeted, Wood, Tile |
| HeatingType | Forced Air |
| StoriesTotal | 1 |
| SizeInterior | 821 Sqft |
| Type | Apartment |
| UtilityWater | Municipal Water |
Parking
| See Remarks | |
| Underground |
Land
| AccessType | Easy Access |
| Acreage | No |
| LandAmenities | Golf Nearby, Park, Recreation, Shopping |
| Sewer | Municipal Sewage System |
| SizeTotalText | Under 1 Acre |
| ZoningType | Unknown |
Rooms
| Level | Type | Length | Width | Dimensions |
|---|---|---|---|---|
| Main Level | Foyer | 7'11'' x 5'4'' | ||
| Main Level | Kitchen | 12'0'' x 8'0'' | ||
| Main Level | 4pc Ensuite Bath | 9'0'' x 8'0'' | ||
| Main Level | Primary Bedroom | 13'2'' x 12'6'' | ||
| Main Level | Living Room | 16'0'' x 13'6'' |
https://www.realtor.ca/real-estate/27785905/2011-agassiz-road-unit-103-kelowna-springfieldspall

#1 - 1890 Cooper Road
Kelowna, British Columbia V1Y 8B7
(250) 860-1100
(250) 860-0595
royallepagekelowna.com/
Interested?
Contact us for more information




































