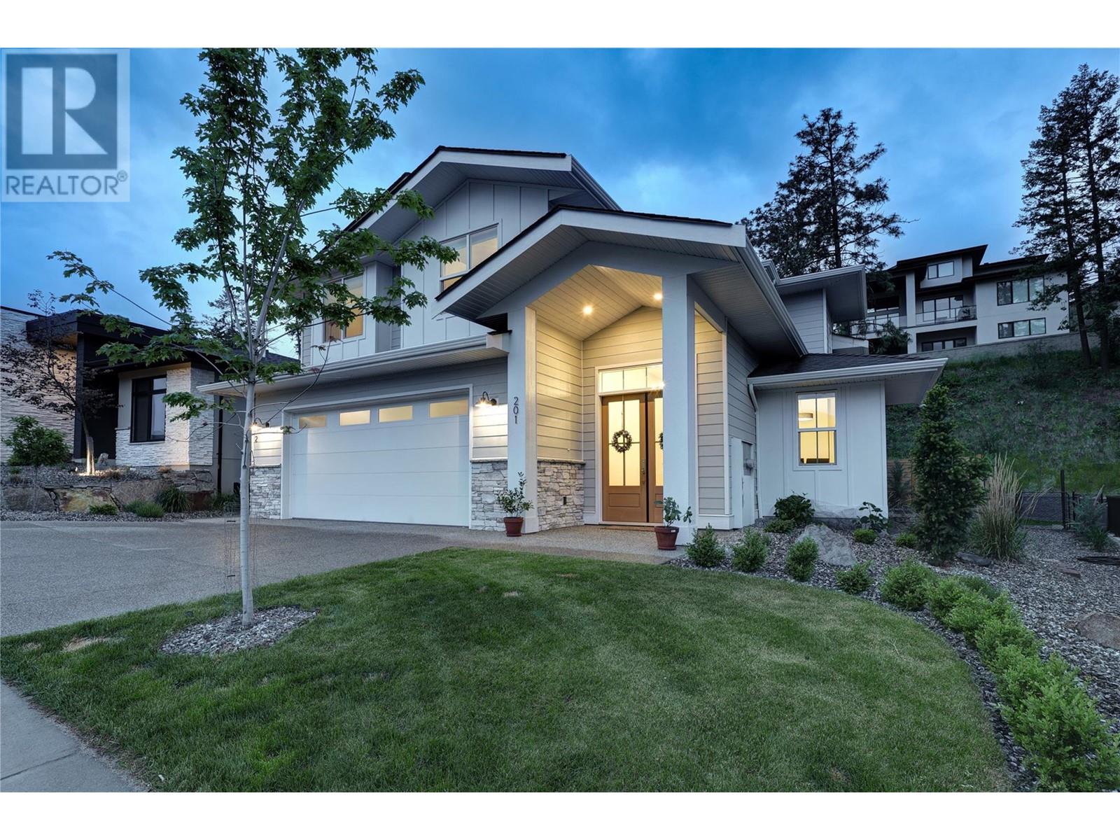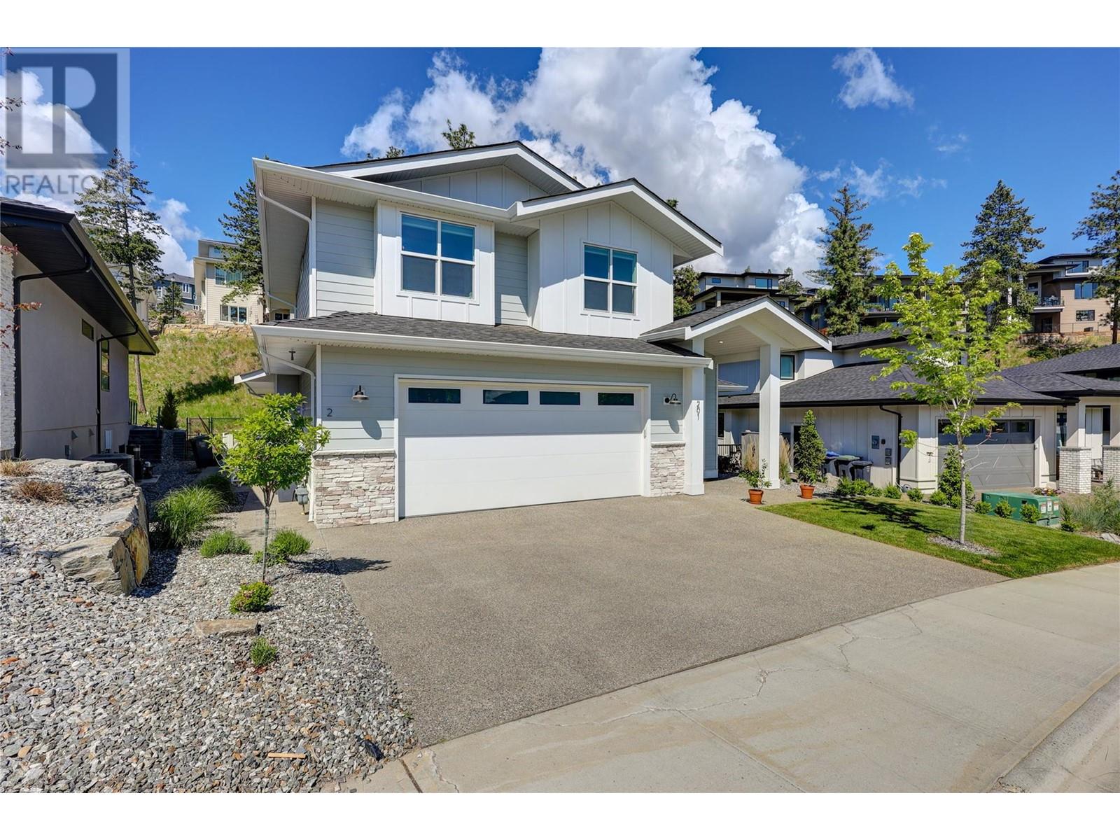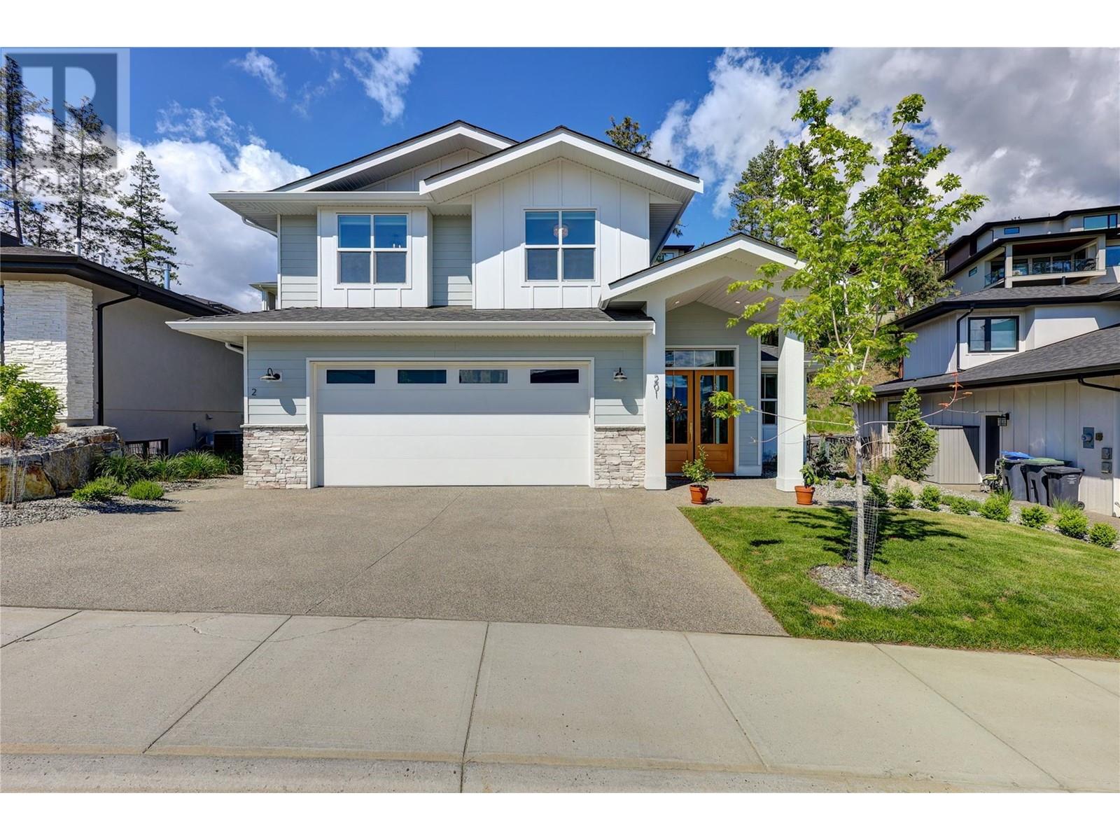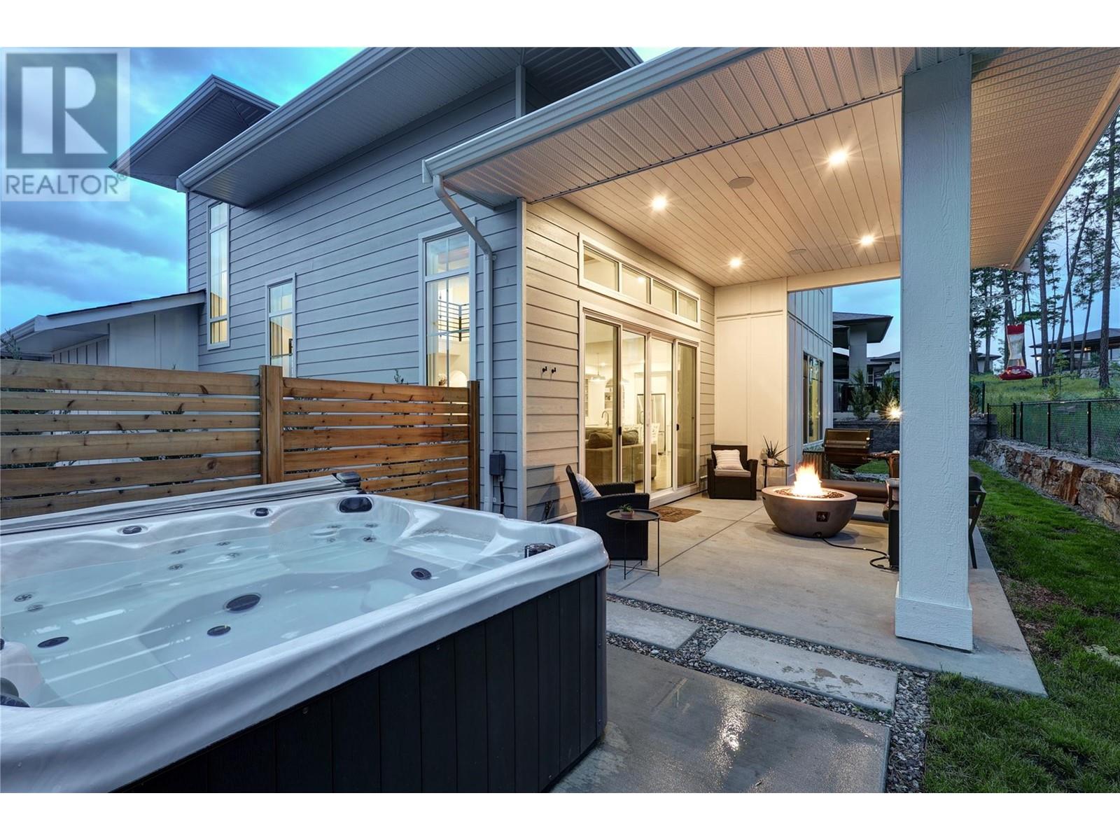201 Summer Wood Drive Kelowna, British Columbia V1V 0C9
$1,599,900
Located in the highly desirable community of Wilden, this spacious nearly new home has room for the whole family, plus a legal suite. Surrounded by walking trails and natural beauty, this custom home sets itself apart with incredible design, arched doorways, and special touches throughout. The main home has 4 bedrooms + office, with multiple living & recreation spaces. The main level greets with you a soaring entry way, leading to the spacious office, and on to the great room with vaulted ceilings and a stunning fireplace. Extensive windows and wood beams add light and comfort. The kitchen features gourmet appliances, modern shaker cabinetry, farm sink, large pantry, & built in coffee maker. A charming powder room finishes this main level. Upstairs is the large primary bedroom, with ensuite w/ dual vanities, soaker tub, and luxurious tile shower. Two more bedrooms, full bath, and study nook add flexibility. Downstairs is another bedroom, bathroom, and recreation room for movie night. A separate 1 bed legal suite offers extra income. Your covered patio provides room for the whole family, complete with hot tub. Quality construction by Authentec Homes. No GST! (id:20737)
Property Details
| MLS® Number | 10314686 |
| Property Type | Single Family |
| Neigbourhood | Wilden |
| ParkingSpaceTotal | 4 |
Building
| BathroomTotal | 5 |
| BedroomsTotal | 5 |
| ConstructedDate | 2022 |
| ConstructionStyleAttachment | Detached |
| CoolingType | Central Air Conditioning |
| HalfBathTotal | 1 |
| HeatingType | Forced Air |
| StoriesTotal | 3 |
| SizeInterior | 3547 Sqft |
| Type | House |
| UtilityWater | Municipal Water |
Parking
| Attached Garage | 2 |
Land
| Acreage | No |
| SizeIrregular | 0.17 |
| SizeTotal | 0.17 Ac|under 1 Acre |
| SizeTotalText | 0.17 Ac|under 1 Acre |
| ZoningType | Unknown |
Rooms
| Level | Type | Length | Width | Dimensions |
|---|---|---|---|---|
| Second Level | Bedroom | 10'9'' x 13'1'' | ||
| Second Level | Bedroom | 13'3'' x 11'7'' | ||
| Second Level | 3pc Bathroom | 9'11'' x 4'11'' | ||
| Second Level | Laundry Room | 6'10'' x 7'0'' | ||
| Second Level | Loft | 17'8'' x 21'10'' | ||
| Second Level | Other | 6'11'' x 7'10'' | ||
| Second Level | 5pc Ensuite Bath | 14'4'' x 13'10'' | ||
| Second Level | Primary Bedroom | 16'1'' x 16'2'' | ||
| Basement | Utility Room | 5'6'' x 6'9'' | ||
| Basement | 3pc Bathroom | 4'11'' x 9'2'' | ||
| Basement | Bedroom | 15'7'' x 10'4'' | ||
| Basement | Recreation Room | 12'11'' x 17'0'' | ||
| Main Level | Partial Bathroom | Measurements not available | ||
| Main Level | Mud Room | 11'9'' x 8'0'' | ||
| Main Level | Pantry | 5'4'' x 7'0'' | ||
| Main Level | Dining Room | 16'1'' x 9'1'' | ||
| Main Level | Kitchen | 18'1'' x 13'0'' | ||
| Main Level | Living Room | 17'5'' x 16'8'' | ||
| Main Level | Office | 9'8'' x 11'2'' | ||
| Main Level | Foyer | 8'7'' x 14'10'' | ||
| Additional Accommodation | Full Bathroom | 4'6'' x 8'3'' | ||
| Additional Accommodation | Bedroom | 11'10'' x 10'2'' | ||
| Additional Accommodation | Living Room | 18'10'' x 8'2'' | ||
| Additional Accommodation | Kitchen | 22'2'' x 6'11'' |
https://www.realtor.ca/real-estate/26951219/201-summer-wood-drive-kelowna-wilden

529 Bernard Avenue
Kelowna, British Columbia V1Y 6N9
(250) 575-4292
hallcassie.com/

529 Bernard Avenue
Kelowna, British Columbia V1Y 6N9
(250) 575-4292
hallcassie.com/
Interested?
Contact us for more information







































































