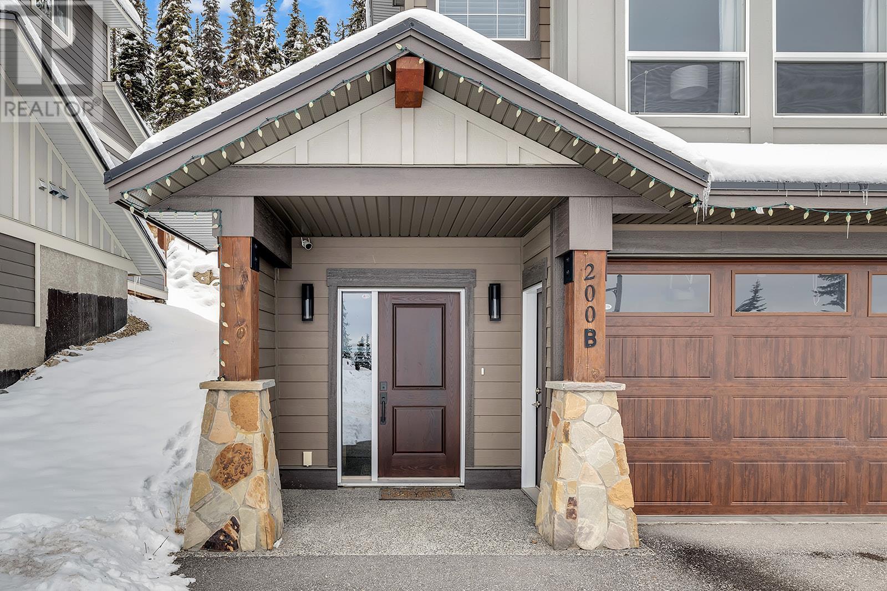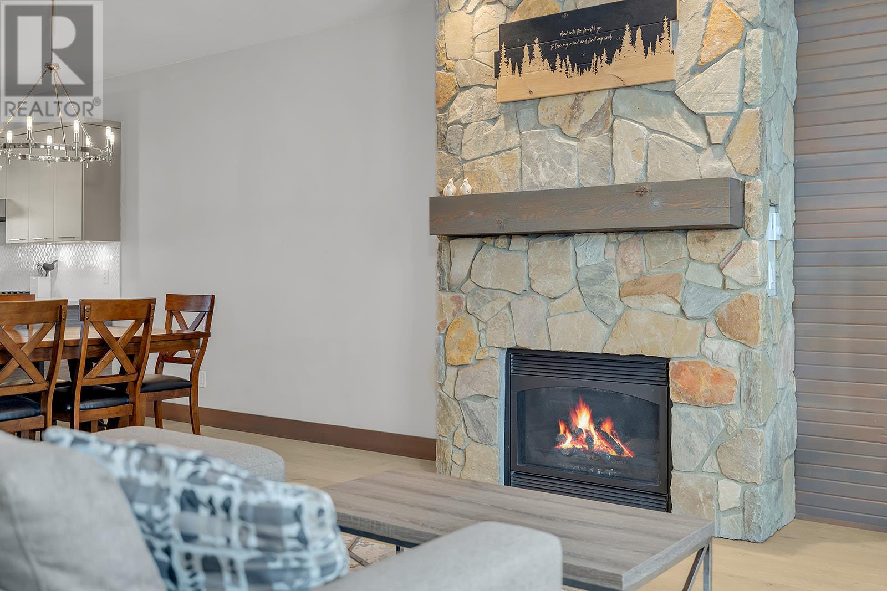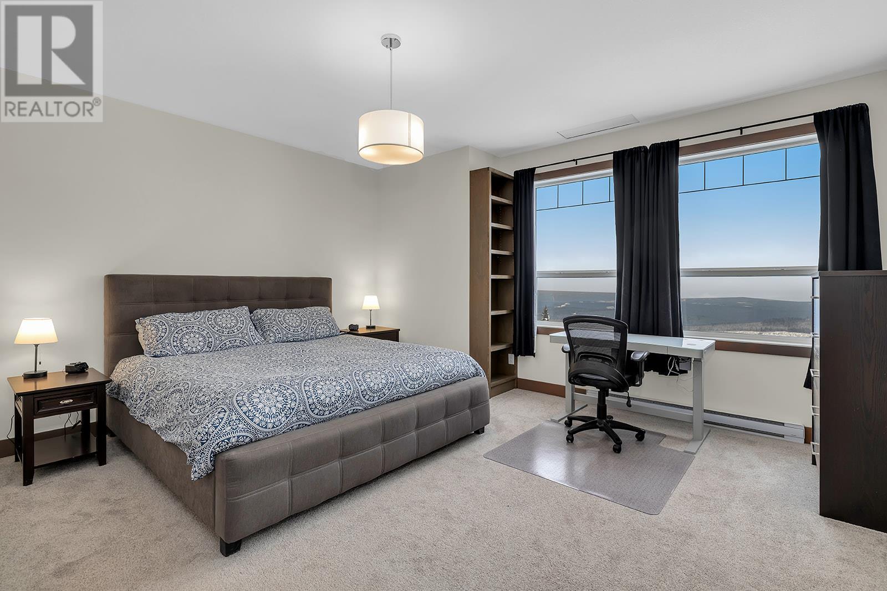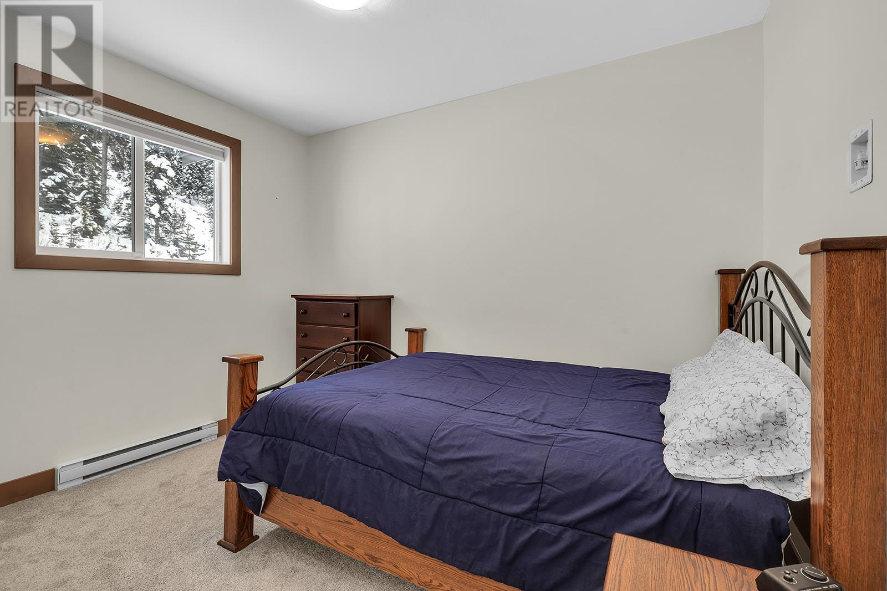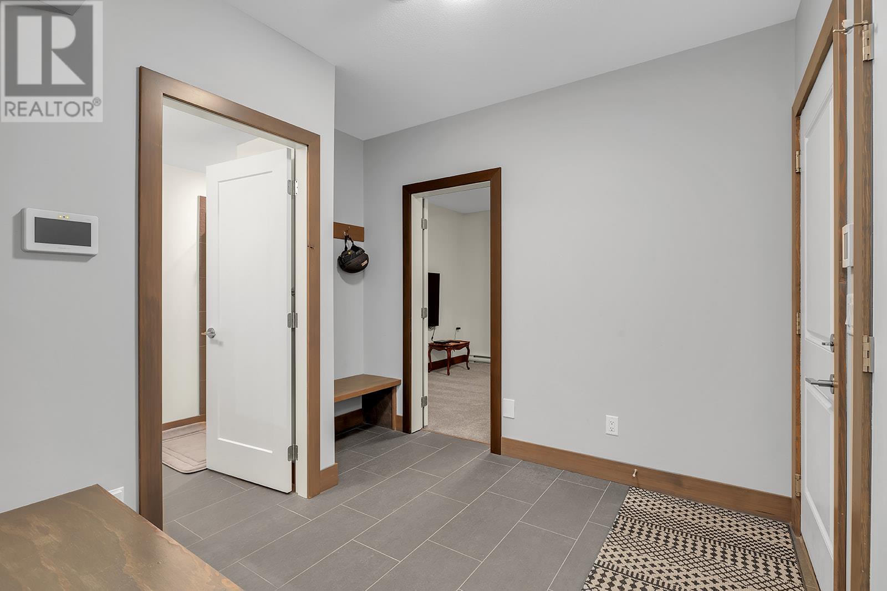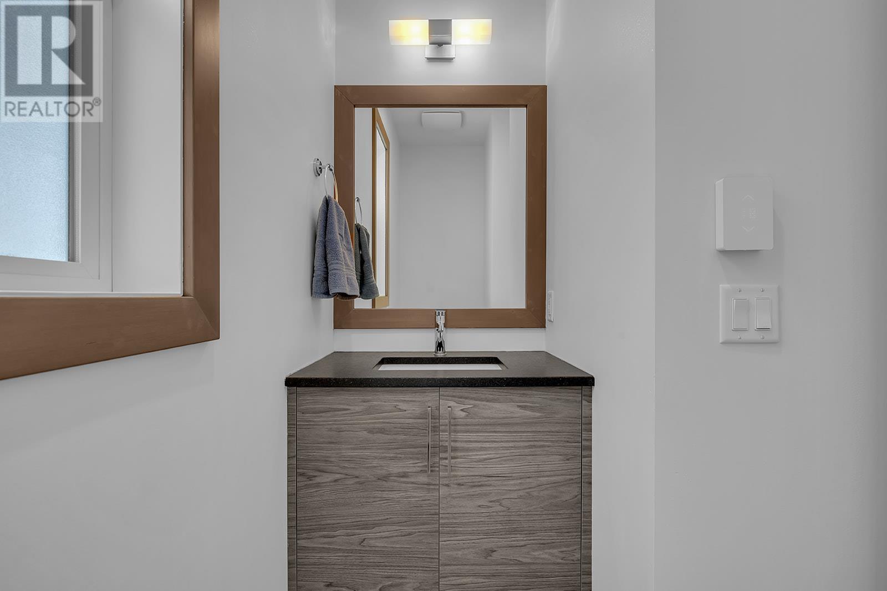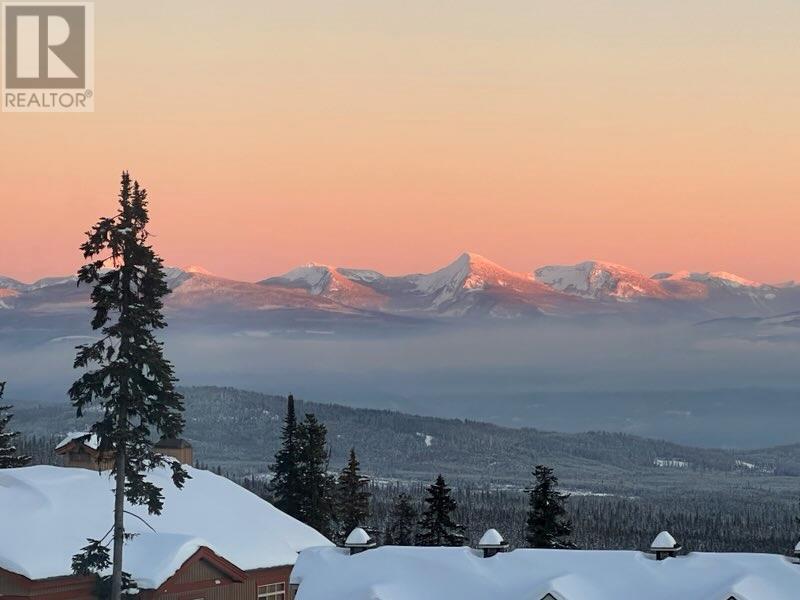200b Grizzly Ridge Trail Big White, British Columbia V1P 1P4
$1,040,000Maintenance,
$73.41 Monthly
Maintenance,
$73.41 MonthlySummers at Big White are just as beautiful as ski season! Hike, bike. Enjoy the fresh air. This 4-bedroom, fully-furnished duplex townhome is your perfect year-round vacation home. Checks all the boxes! No GST. Fantastic Big White location with direct access to Serwa’s Run. Gorgeous views of mountains, sunset & sunrise. This 2145 sqft townhome is the ultimate fully-furnished turnkey Big White Vacation Home investment. Rock fireplace stands out in the main living area & is equipped with a blower to efficiently heat up the room. Modern kitchen with stainless steel appliances, ample cupboard space, built-in shelves & nice-sized pantry. Upstairs you’ll find the primary suite w/ walk-in closet and ensuite, 2 additional bedrooms, and another full bathroom. The lower level of the home features a 4th bedroom, a bathroom, a mudroom, laundry, and storage. Double garage equipped with ski/bike racks, & EV roughed in. The property boasts ample parking, with two covered and Huge 4 car driveway where shoveling is all taken care of by strata. Unwind after a day on the hill in your private hot tub. Direct connection to Big White’s propane supply, in-floor heating at entry and in bathrooms, monitored alarm system, and Mysa home remote baseboard heating controls. All this on a fantastic, family-friendly street at the world-renowned Big White Ski Resort. Move in now and enjoy this ski season (id:20737)
Property Details
| MLS® Number | 10313947 |
| Property Type | Single Family |
| Neigbourhood | Big White |
| Community Name | Grizzly Ridge |
| CommunityFeatures | Rentals Allowed With Restrictions |
| ParkingSpaceTotal | 6 |
| StorageType | Storage, Locker |
| ViewType | Mountain View |
Building
| BathroomTotal | 4 |
| BedroomsTotal | 4 |
| ConstructedDate | 2018 |
| ConstructionStyleAttachment | Attached |
| ExteriorFinish | Composite Siding |
| FireProtection | Smoke Detector Only |
| FireplaceFuel | Gas |
| FireplacePresent | Yes |
| FireplaceType | Unknown |
| FlooringType | Carpeted, Hardwood, Tile |
| HalfBathTotal | 1 |
| HeatingFuel | Electric |
| HeatingType | Baseboard Heaters |
| RoofMaterial | Asphalt Shingle |
| RoofStyle | Unknown |
| StoriesTotal | 3 |
| SizeInterior | 2115 Sqft |
| Type | Row / Townhouse |
| UtilityWater | Municipal Water |
Parking
| Attached Garage | 2 |
Land
| Acreage | No |
| Sewer | Municipal Sewage System |
| SizeTotalText | Under 1 Acre |
| ZoningType | Unknown |
Rooms
| Level | Type | Length | Width | Dimensions |
|---|---|---|---|---|
| Second Level | 2pc Bathroom | 9'3'' x 4'8'' | ||
| Second Level | Living Room | 18'9'' x 20'11'' | ||
| Second Level | Dining Room | 7'3'' x 15'7'' | ||
| Second Level | Kitchen | 11'1'' x 17'7'' | ||
| Third Level | 4pc Bathroom | 5'3'' x 11'8'' | ||
| Third Level | Bedroom | 12'1'' x 11'7'' | ||
| Third Level | Bedroom | 11'11'' x 9' | ||
| Third Level | 5pc Ensuite Bath | 4'11'' x 11'9'' | ||
| Third Level | Primary Bedroom | 13'11'' x 15'11'' | ||
| Main Level | 3pc Bathroom | 8'9'' x 5'5'' | ||
| Main Level | Bedroom | 13'5'' x 10'11'' | ||
| Main Level | Mud Room | 10'1'' x 8'9'' | ||
| Main Level | Den | 13'5'' x 10'11'' |
https://www.realtor.ca/real-estate/26907585/200b-grizzly-ridge-trail-big-white-big-white

100 - 1553 Harvey Avenue
Kelowna, British Columbia V1Y 6G1
(250) 717-5000
(250) 861-8462

100 - 1553 Harvey Avenue
Kelowna, British Columbia V1Y 6G1
(250) 717-5000
(250) 861-8462
Interested?
Contact us for more information

