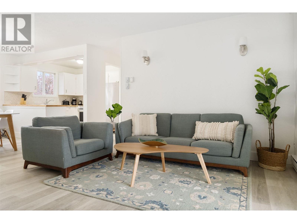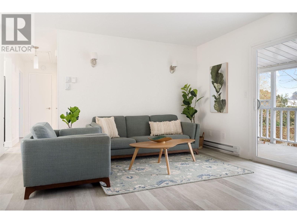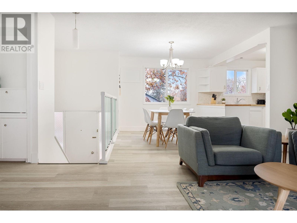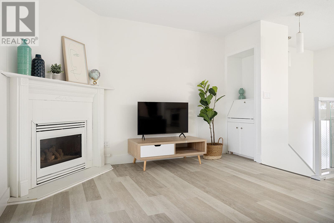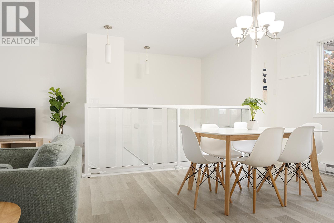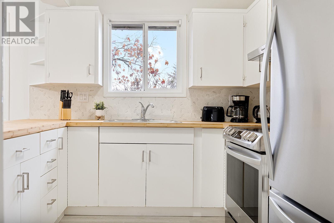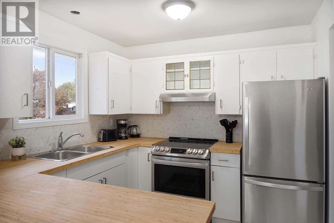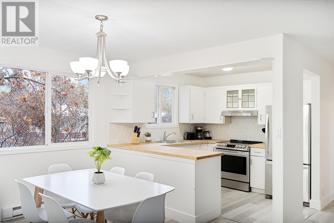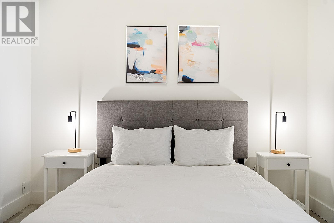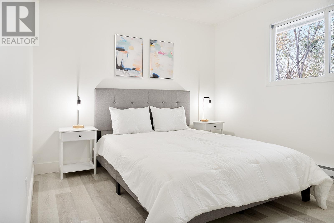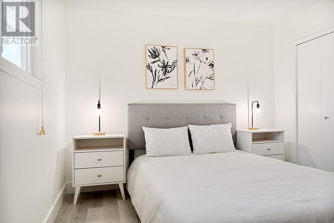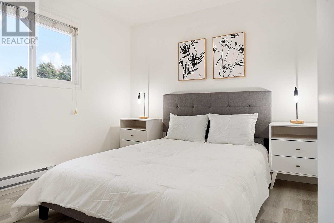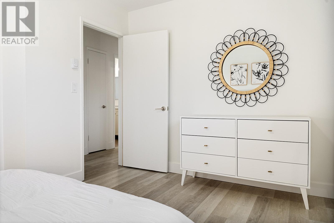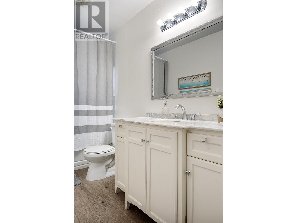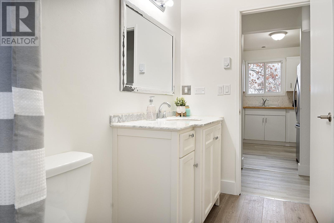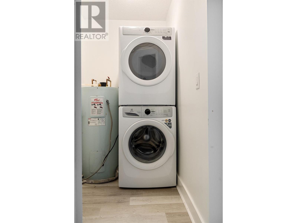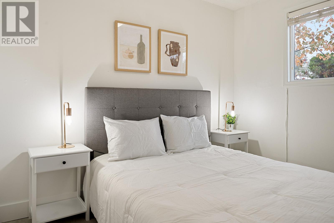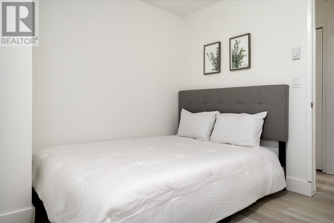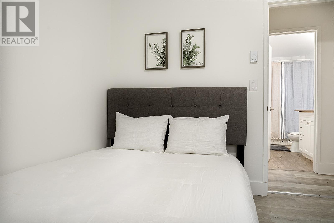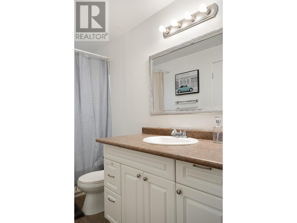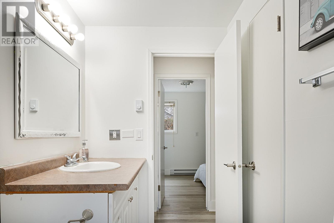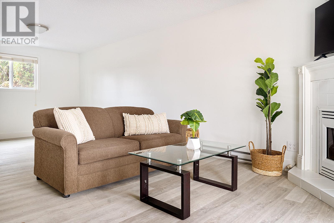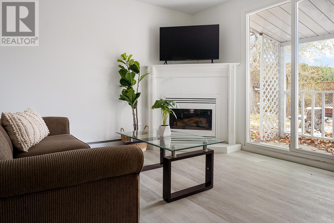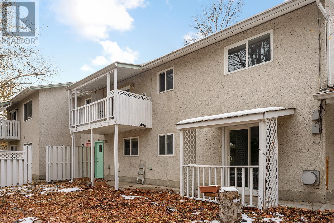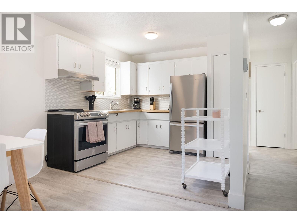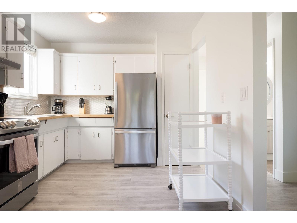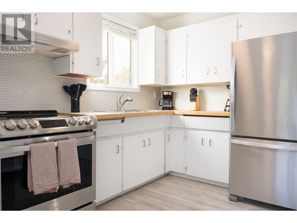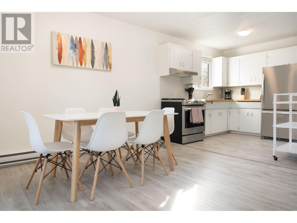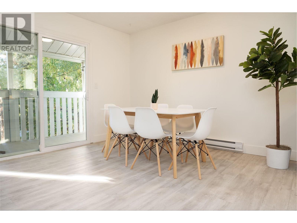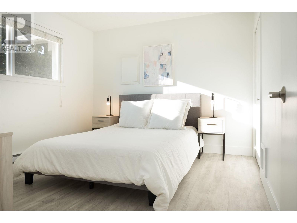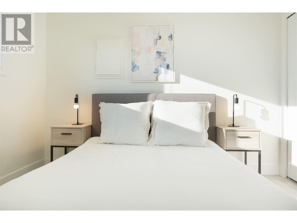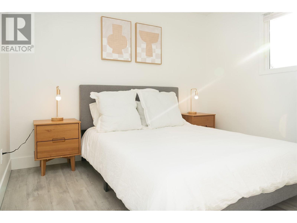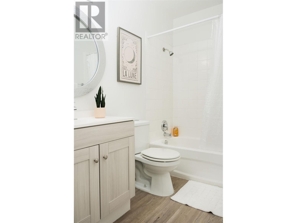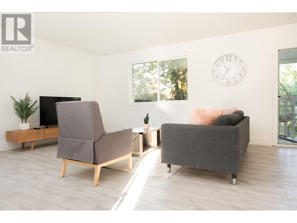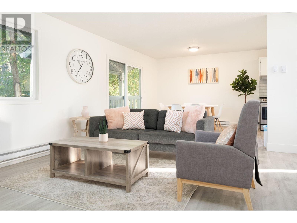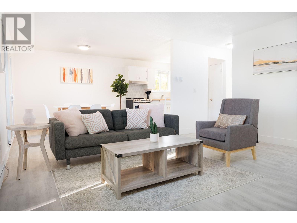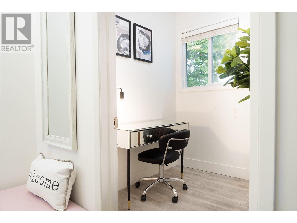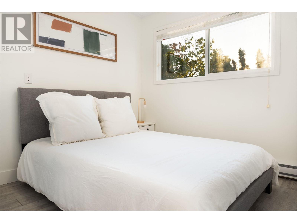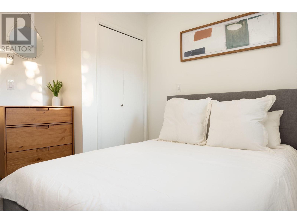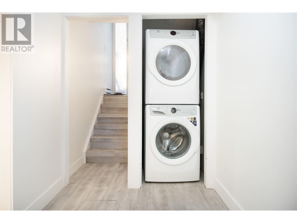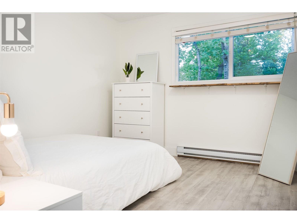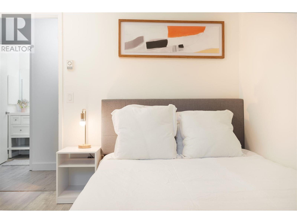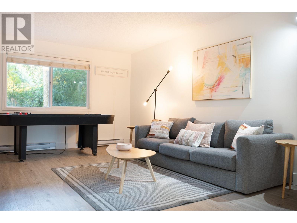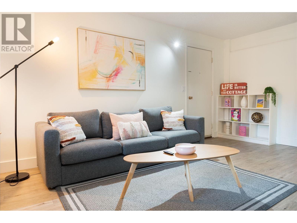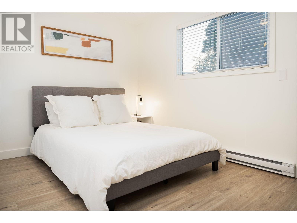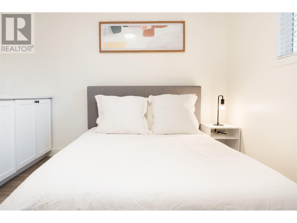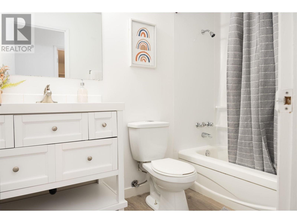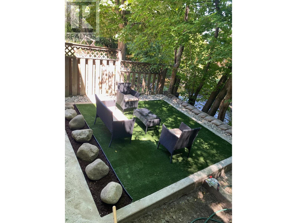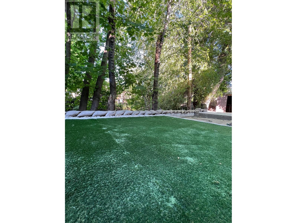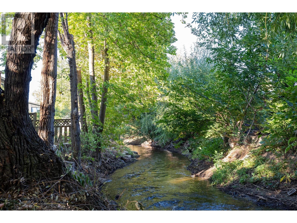2009/2011 Richter Street Kelowna, British Columbia V1Y 2N4
$1,649,000
3500+ sq.ft. side-by-side duplex in the Kelowna South neighborhood of Kelowna! Boasting 5 bed + 2 bed on one side, & 5 bed + den + 2 bed on the other, this 10 bedroom, 4 bathroom property offers the perfect property for any owner occupier wanting a substantial mortgage helper, an investor wanting stable rental cashflow, or perhaps even for a multi-generational household where neither side has to compromise! With upgrades including the kitchen with stainless steel appliances, flooring, etc. Backing onto Mill Creek, this property offers a serene, private backyard outfitting with several distinct sitting areas. This location is second to none, offering a quick walk to Downtown to the North, the beach & hospital to the West, and Pandosy to the South. (id:20737)
Property Details
| MLS® Number | 10314551 |
| Property Type | Single Family |
| Neigbourhood | Kelowna North |
| Amenities Near By | Recreation, Schools, Shopping |
| Features | Level Lot |
| Parking Space Total | 5 |
Building
| Bathroom Total | 4 |
| Bedrooms Total | 10 |
| Appliances | Refrigerator, Dishwasher, Dryer, Range - Electric, Microwave, Washer |
| Basement Type | Crawl Space |
| Constructed Date | 1969 |
| Construction Style Attachment | Semi-detached |
| Cooling Type | Wall Unit |
| Exterior Finish | Stucco |
| Fireplace Fuel | Electric |
| Fireplace Present | Yes |
| Fireplace Type | Unknown |
| Flooring Type | Carpeted, Laminate |
| Heating Fuel | Electric |
| Heating Type | Baseboard Heaters |
| Roof Material | Asphalt Shingle |
| Roof Style | Unknown |
| Stories Total | 2 |
| Size Interior | 3524 Sqft |
| Type | Duplex |
| Utility Water | Municipal Water |
Parking
| See Remarks |
Land
| Access Type | Easy Access |
| Acreage | No |
| Land Amenities | Recreation, Schools, Shopping |
| Landscape Features | Level |
| Sewer | Municipal Sewage System |
| Size Frontage | 124 Ft |
| Size Irregular | 0.18 |
| Size Total | 0.18 Ac|under 1 Acre |
| Size Total Text | 0.18 Ac|under 1 Acre |
| Surface Water | Creeks, Creek Or Stream |
| Zoning Type | Unknown |
Rooms
| Level | Type | Length | Width | Dimensions |
|---|---|---|---|---|
| Basement | Bedroom | 10'4'' x 11'5'' | ||
| Basement | Family Room | 12'1'' x 20'3'' | ||
| Basement | Kitchen | 14'7'' x 11'1'' | ||
| Basement | 3pc Bathroom | 8'6'' x 4'11'' | ||
| Basement | Bedroom | 9'10'' x 10'5'' | ||
| Basement | Foyer | 5'10'' x 9'10'' | ||
| Basement | Bedroom | 9'11'' x 9'11'' | ||
| Basement | Kitchen | 9'0'' x 9'11'' | ||
| Basement | Family Room | 12'5'' x 23'3'' | ||
| Basement | 3pc Bathroom | 5'0'' x 9'6'' | ||
| Basement | Bedroom | 8'0'' x 9'6'' | ||
| Basement | Laundry Room | 5'0'' x 5'0'' | ||
| Basement | Foyer | 3'4'' x 10'0'' | ||
| Main Level | Bedroom | ' x ' | ||
| Main Level | Bedroom | ' x ' | ||
| Main Level | Living Room | 16'0'' x 12'0'' | ||
| Main Level | Dining Room | 9'4'' x 11'8'' | ||
| Main Level | Kitchen | 9'4'' x 8'8'' | ||
| Main Level | 3pc Bathroom | 7'9'' x 4'11'' | ||
| Main Level | Bedroom | 10'5'' x 10'6'' | ||
| Main Level | Primary Bedroom | 11'7'' x 10'6'' | ||
| Main Level | Foyer | 6'2'' x 14'4'' | ||
| Main Level | 3pc Bathroom | 4'11'' x 10'1'' | ||
| Main Level | Bedroom | 12'7'' x 10'1'' | ||
| Main Level | Primary Bedroom | 12'11'' x 10'6'' | ||
| Main Level | Kitchen | 9'2'' x 9'0'' | ||
| Main Level | Dining Room | 8'6'' x 9'5'' | ||
| Main Level | Living Room | 16'7'' x 13'10'' | ||
| Main Level | Foyer | 6'0'' x 3'5'' |
https://www.realtor.ca/real-estate/26921343/20092011-richter-street-kelowna-kelowna-north

100 - 1553 Harvey Avenue
Kelowna, British Columbia V1Y 6G1
(250) 717-5000
(250) 861-8462
Interested?
Contact us for more information

