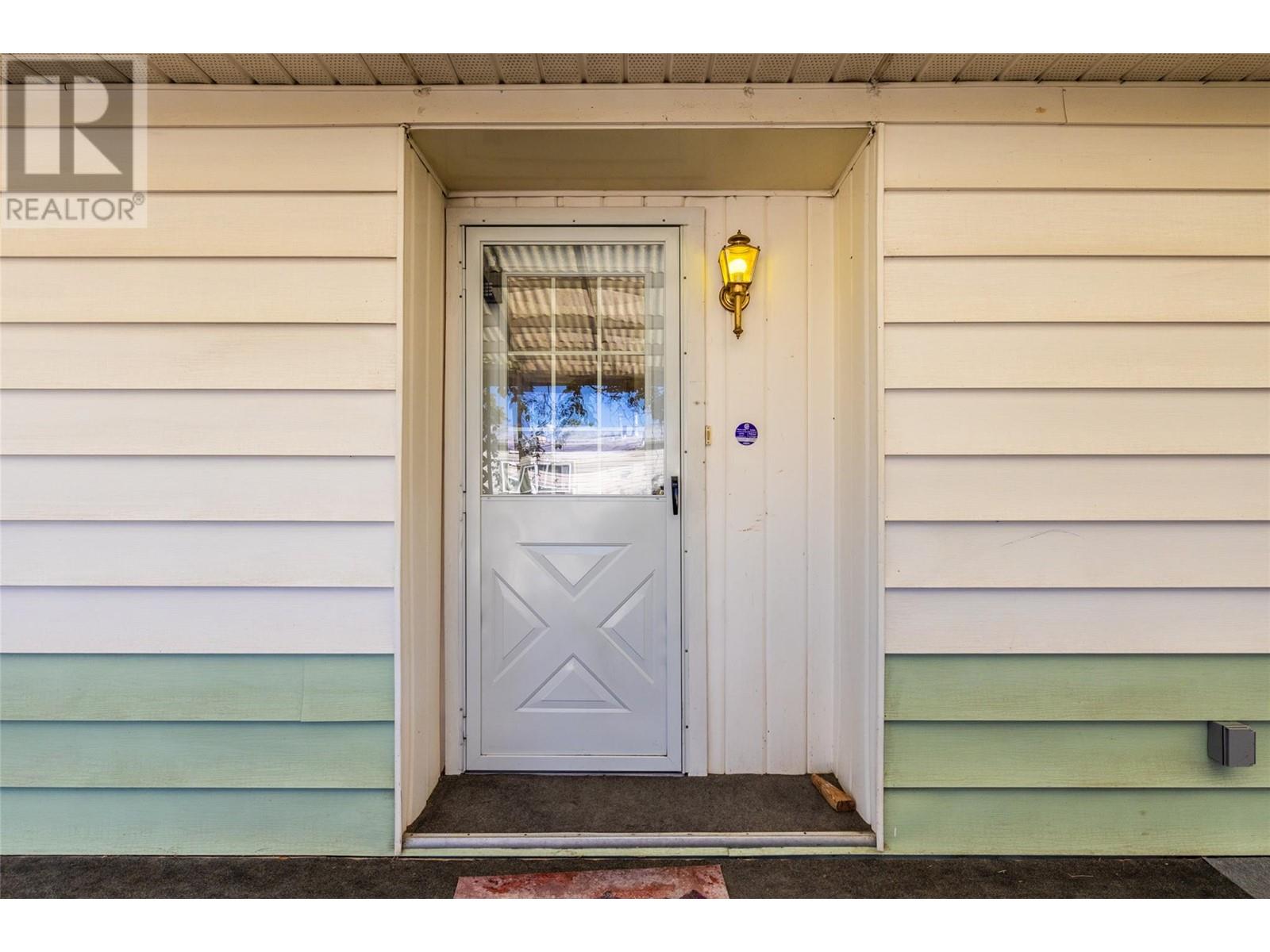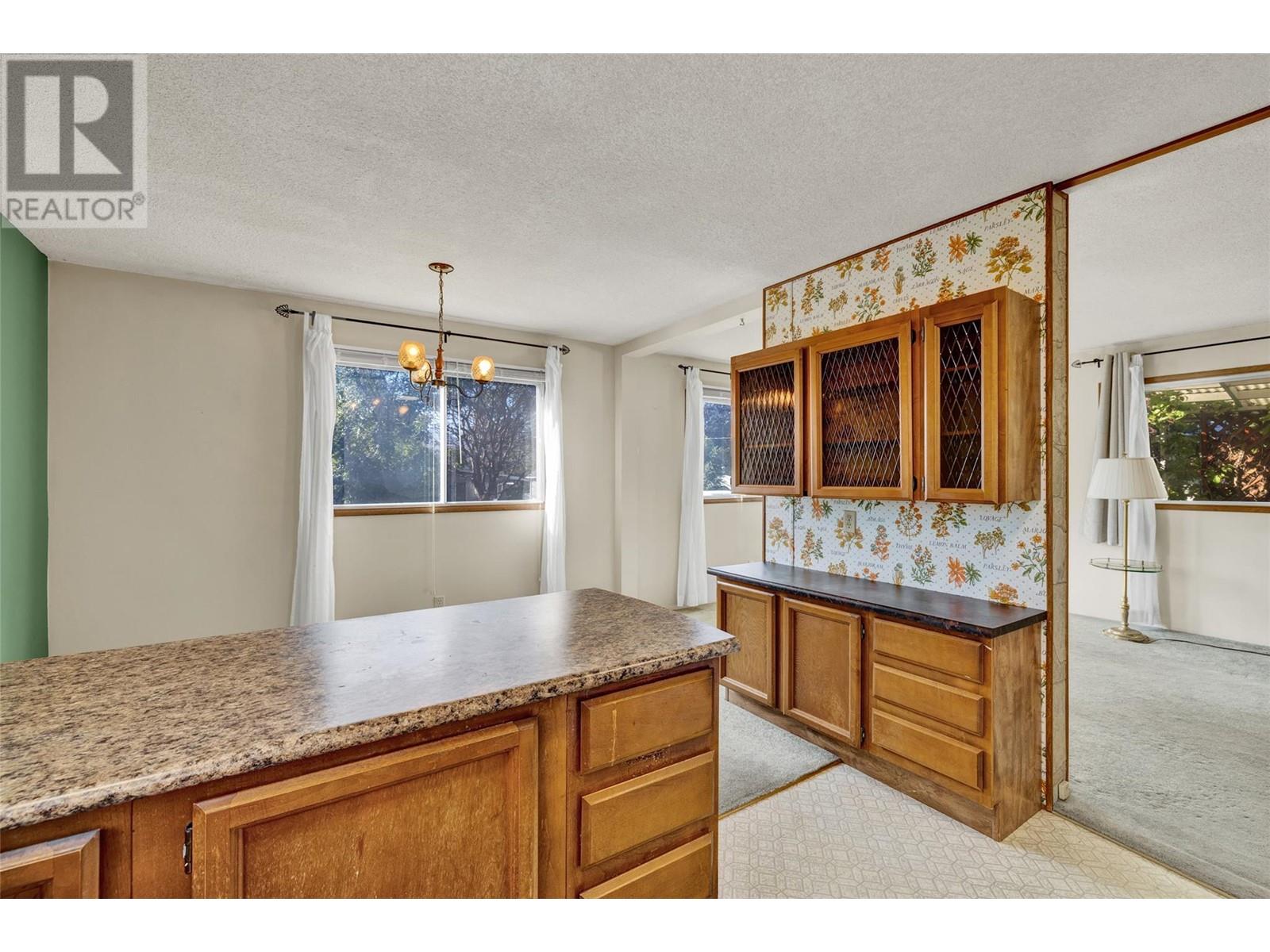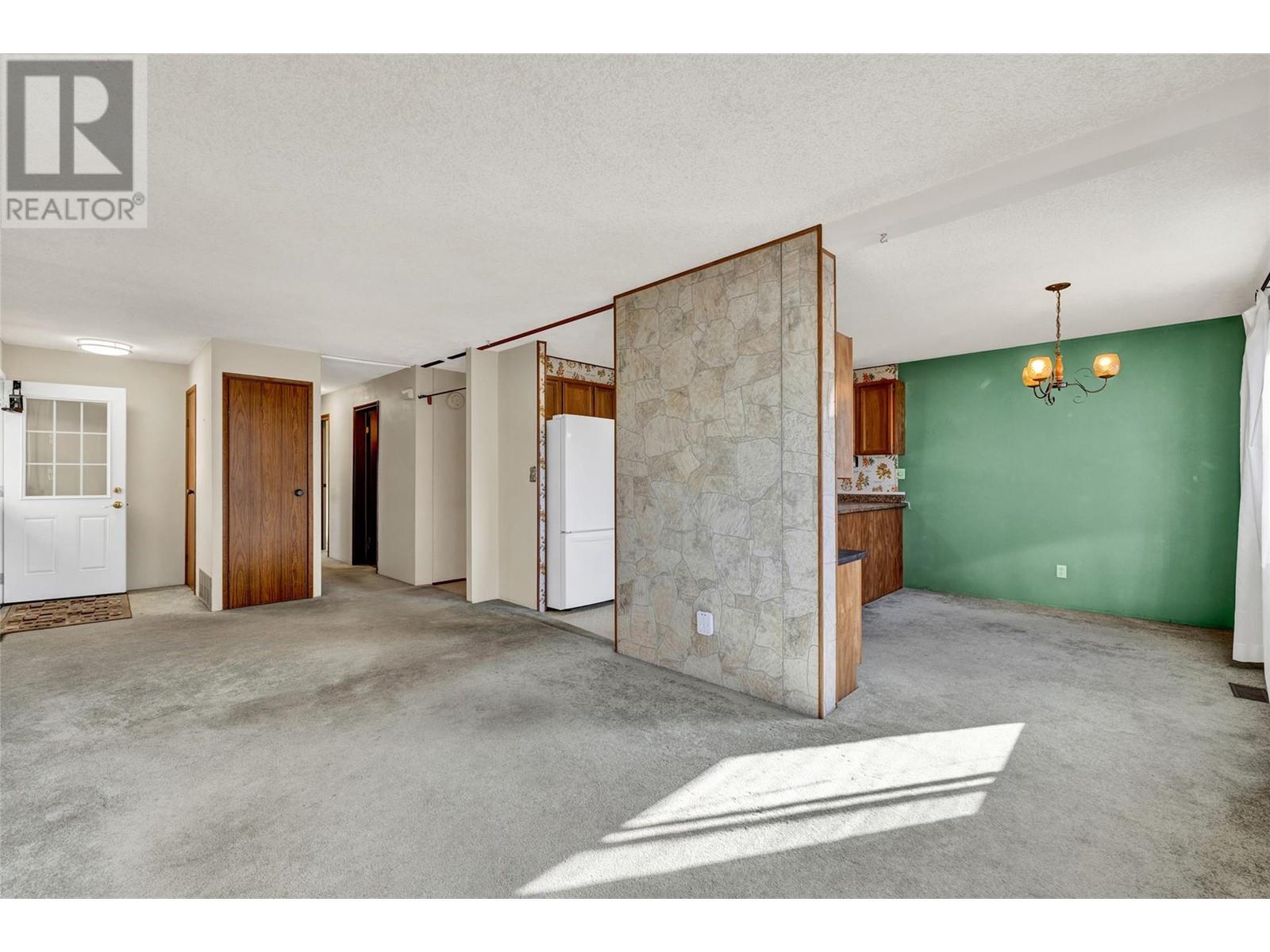2005 Boucherie Road Unit# 45 West Kelowna, British Columbia V4T 1R4
$149,999Maintenance, Pad Rental
$700 Monthly
Maintenance, Pad Rental
$700 MonthlyJust in time for Christmas Probate is complete. Welcome to your new retreat in beautiful West Kelowna! This clean and tidy double-wide mobile home features 2 spacious bedrooms 2 bathrooms, and a semi open concept layout perfect for comfortable living. Pride of ownership throughout this home has clearly been maintained throughout the years. Located just steps away from the lake and all the amenities the area has to offer, this space is ideal for those seeking both convenience and tranquility. Recent updates include electrical work and the removal of all Poly B plumbing, ensuring peace of mind for the new owner. The big tickets items are all taken care of for you. The home has a new Furnace and Air Conditioning unit installed in 2021 and a new Hot water tank in 2017. The large, flat yard provides ample space for outdoor activities or gardening, making it a great canvas for your personal touch. With newer appliances including a fridge stove washer and dryer, this home is ready for you to move in and make it your own. Don’t miss this opportunity to enjoy lakeside living in a welcoming community! Park does not allow rental or dogs and does require an in person meeting and a minimum credit score for park approval. New pad rent will be $700 and includes your water, sewer, garbage, snow removal, security and park management. Financing only available through Peace Hills Trust. View the guided tour at https://unbranded.youriguide.com/45_2005_boucherie_rd_west_kelowna_bc/ (id:20737)
Property Details
| MLS® Number | 10324610 |
| Property Type | Single Family |
| Neigbourhood | Lakeview Heights |
Building
| BathroomTotal | 2 |
| BedroomsTotal | 2 |
| ConstructedDate | 1980 |
| CoolingType | Central Air Conditioning |
| HalfBathTotal | 1 |
| HeatingType | Forced Air, See Remarks |
| RoofMaterial | Asphalt Shingle |
| RoofStyle | Unknown |
| StoriesTotal | 1 |
| SizeInterior | 1056 Sqft |
| Type | Manufactured Home |
| UtilityWater | Private Utility |
Land
| Acreage | No |
| Sewer | Municipal Sewage System |
| SizeTotalText | Under 1 Acre |
| ZoningType | Unknown |
Rooms
| Level | Type | Length | Width | Dimensions |
|---|---|---|---|---|
| Main Level | Storage | 8' x 2'11'' | ||
| Main Level | Primary Bedroom | 11'2'' x 12'7'' | ||
| Main Level | Living Room | 12'2'' x 21'2'' | ||
| Main Level | Laundry Room | 11'10'' x 6'1'' | ||
| Main Level | Kitchen | 11'2'' x 8'6'' | ||
| Main Level | Dining Room | 11'7'' x 8'1'' | ||
| Main Level | Bedroom | 8' x 12'7'' | ||
| Main Level | 4pc Bathroom | 6' x 8'10'' | ||
| Main Level | 2pc Ensuite Bath | 5'11'' x 6'3'' |

#1 - 1890 Cooper Road
Kelowna, British Columbia V1Y 8B7
(250) 860-1100
(250) 860-0595
royallepagekelowna.com/
Interested?
Contact us for more information
















































