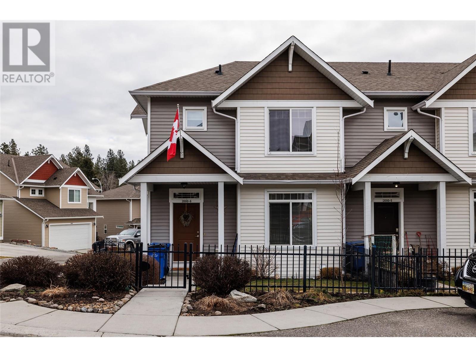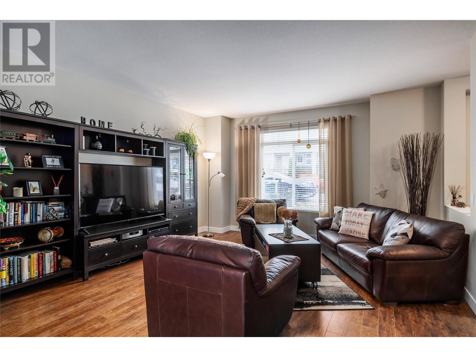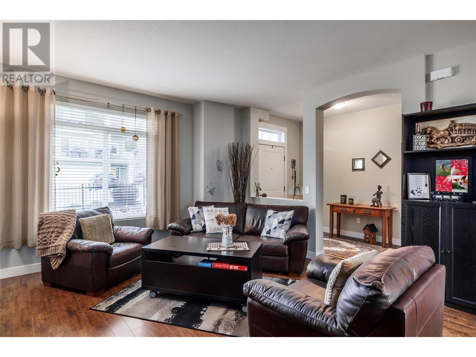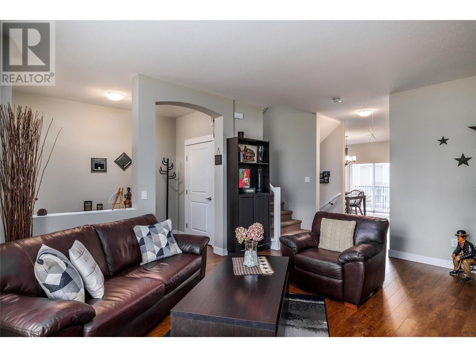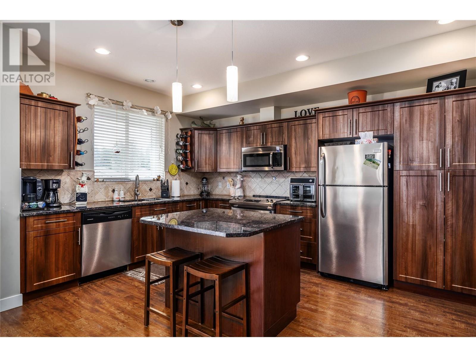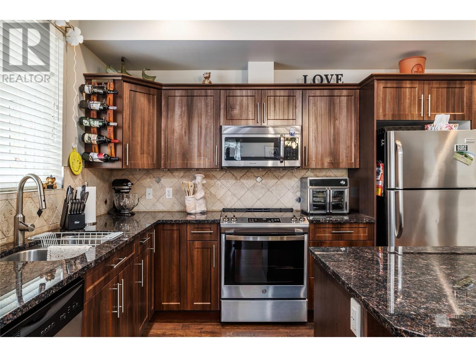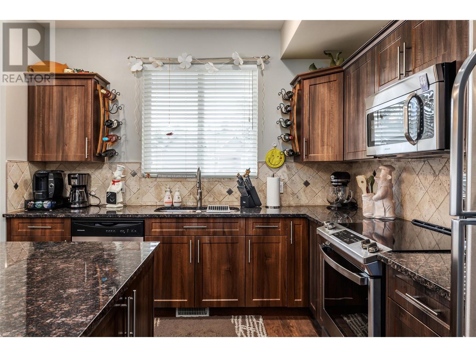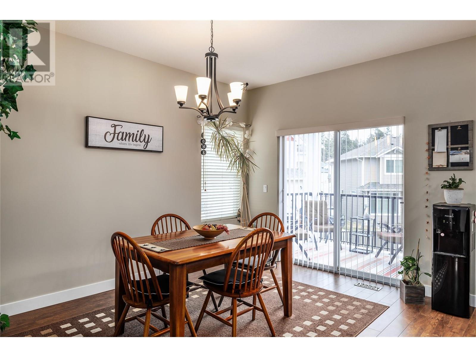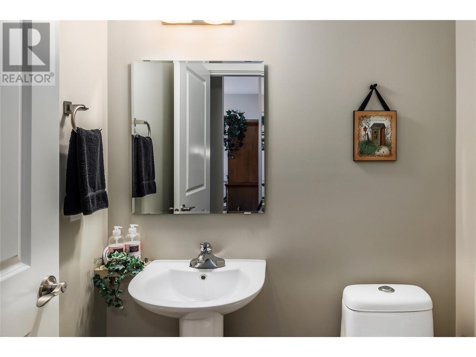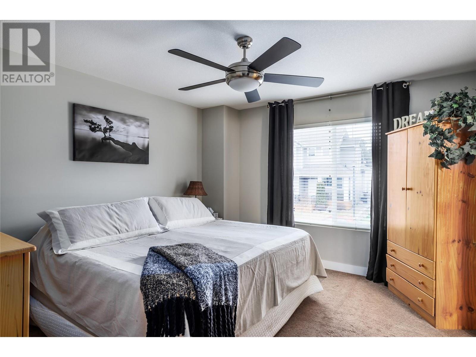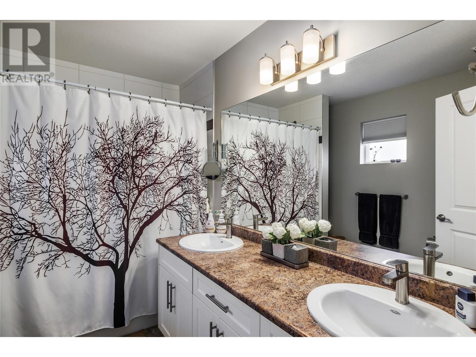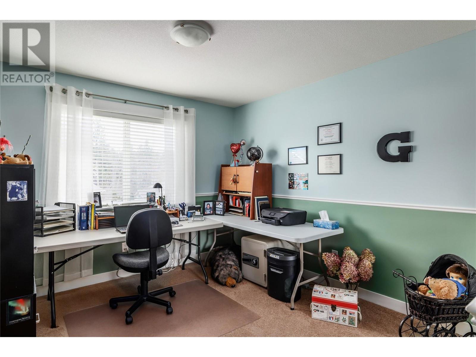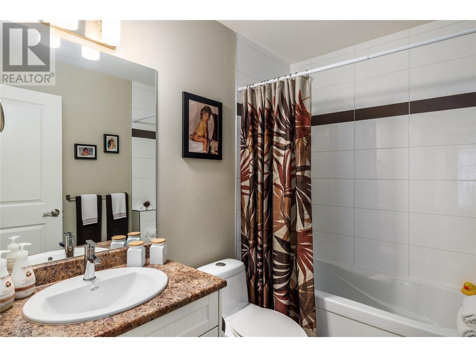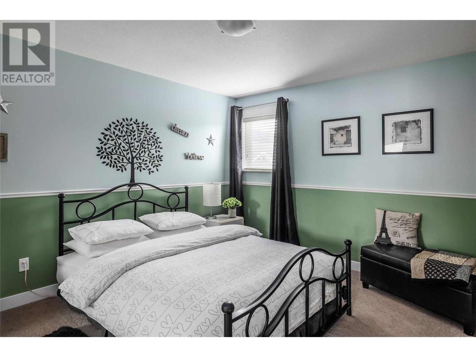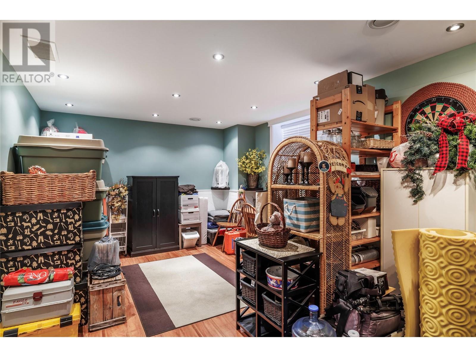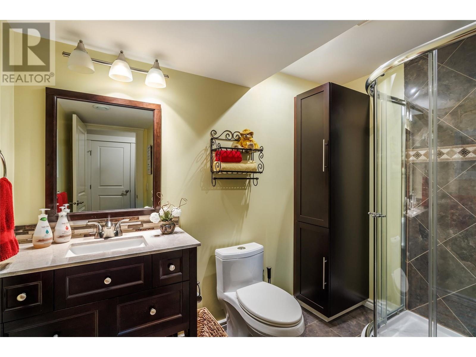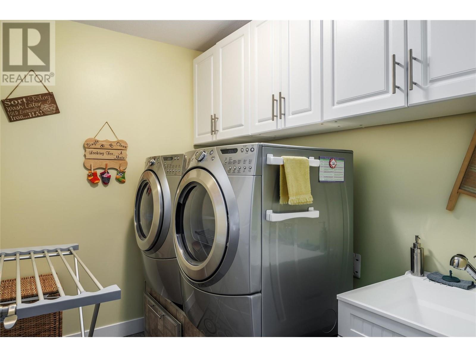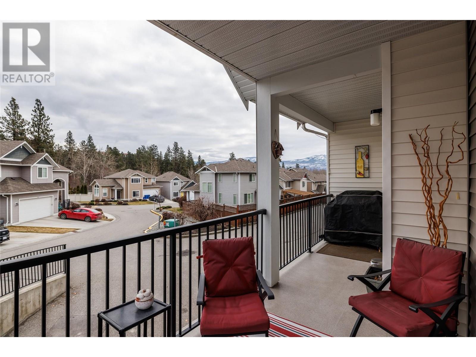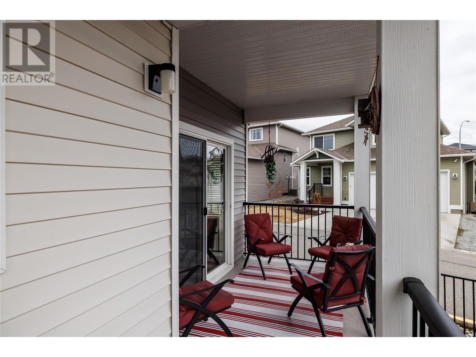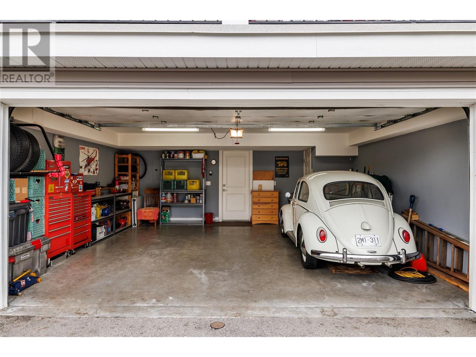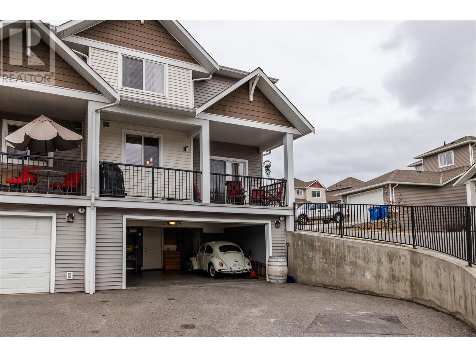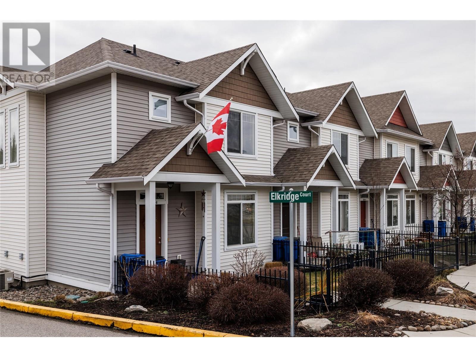2000 Elkridge Drive Unit# 6 West Kelowna, British Columbia V4T 3J8
$600,000Maintenance, Reserve Fund Contributions, Insurance, Ground Maintenance, Property Management, Waste Removal
$336.54 Monthly
Maintenance, Reserve Fund Contributions, Insurance, Ground Maintenance, Property Management, Waste Removal
$336.54 MonthlySpacious 4 bed, 4 bath townhouse in a great family neighbourhood! This townhouse features a fantastic layout! Upstairs boasts a 5pc ensuite and walk-in closet in the master bedroom, plus 2 additional good-sized bedrooms and a laundry room. The main floor offers a well-designed living, dining, and kitchen area with laminate flooring, SS appliances, loads of cabinets, granite counters with an island. Enjoy the convenience of a deck off the dining area, perfect for outdoor entertaining. The basement features a versatile family room that could serve as a 4th bedroom, along with a full bath and a 2-car garage. The garage floor has newer epoxy coating. Fenced front yard, pets and rentals allowed. With close proximity to golf and amenities, this corner unit townhouse is a must-see! THIS ONE IS AVAILABLE AND EASY TO SHOW! (id:20737)
Property Details
| MLS® Number | 10311758 |
| Property Type | Single Family |
| Neigbourhood | Westbank Centre |
| Community Name | Elkridge |
| Amenities Near By | Recreation, Schools, Shopping |
| Community Features | Pet Restrictions |
| Features | Corner Site, Central Island, Balcony |
| Parking Space Total | 4 |
Building
| Bathroom Total | 4 |
| Bedrooms Total | 4 |
| Appliances | Refrigerator, Dishwasher, Dryer, Range - Electric, Microwave, Washer |
| Constructed Date | 2011 |
| Construction Style Attachment | Attached |
| Cooling Type | Central Air Conditioning |
| Exterior Finish | Vinyl Siding |
| Flooring Type | Carpeted, Laminate, Tile |
| Half Bath Total | 1 |
| Heating Type | Forced Air, See Remarks |
| Roof Material | Asphalt Shingle |
| Roof Style | Unknown |
| Stories Total | 3 |
| Size Interior | 2017 Sqft |
| Type | Row / Townhouse |
| Utility Water | Municipal Water |
Parking
| Attached Garage | 2 |
Land
| Access Type | Easy Access |
| Acreage | No |
| Fence Type | Fence |
| Land Amenities | Recreation, Schools, Shopping |
| Landscape Features | Landscaped, Underground Sprinkler |
| Sewer | Municipal Sewage System |
| Size Total Text | Under 1 Acre |
| Zoning Type | Unknown |
Rooms
| Level | Type | Length | Width | Dimensions |
|---|---|---|---|---|
| Second Level | Other | 9'3'' x 5' | ||
| Second Level | Full Ensuite Bathroom | 7'1'' x 9'2'' | ||
| Second Level | Primary Bedroom | 11'5'' x 12'5'' | ||
| Second Level | Bedroom | 10'5'' x 11'1'' | ||
| Second Level | Bedroom | 10'4'' x 12'5'' | ||
| Second Level | 4pc Bathroom | 7'8'' x 5'5'' | ||
| Basement | Other | 21'1'' x 6'6'' | ||
| Basement | Other | 20'5'' x 20' | ||
| Basement | 3pc Bathroom | 5'4'' x 9' | ||
| Basement | Bedroom | 10'5'' x 20'6'' | ||
| Main Level | 2pc Bathroom | 4'6'' x 5'3'' | ||
| Main Level | Foyer | 10'3'' x 5'9'' | ||
| Main Level | Living Room | 17'7'' x 14'7'' | ||
| Main Level | Dining Room | 11'1'' x 14' | ||
| Main Level | Kitchen | 10'3'' x 4'2'' |
https://www.realtor.ca/real-estate/26833352/2000-elkridge-drive-unit-6-west-kelowna-westbank-centre
106 - 460 Doyle Avenue
Kelowna, British Columbia V1Y 0C2
(778) 760-9073
https://www.2percentinterior.ca/
Interested?
Contact us for more information

