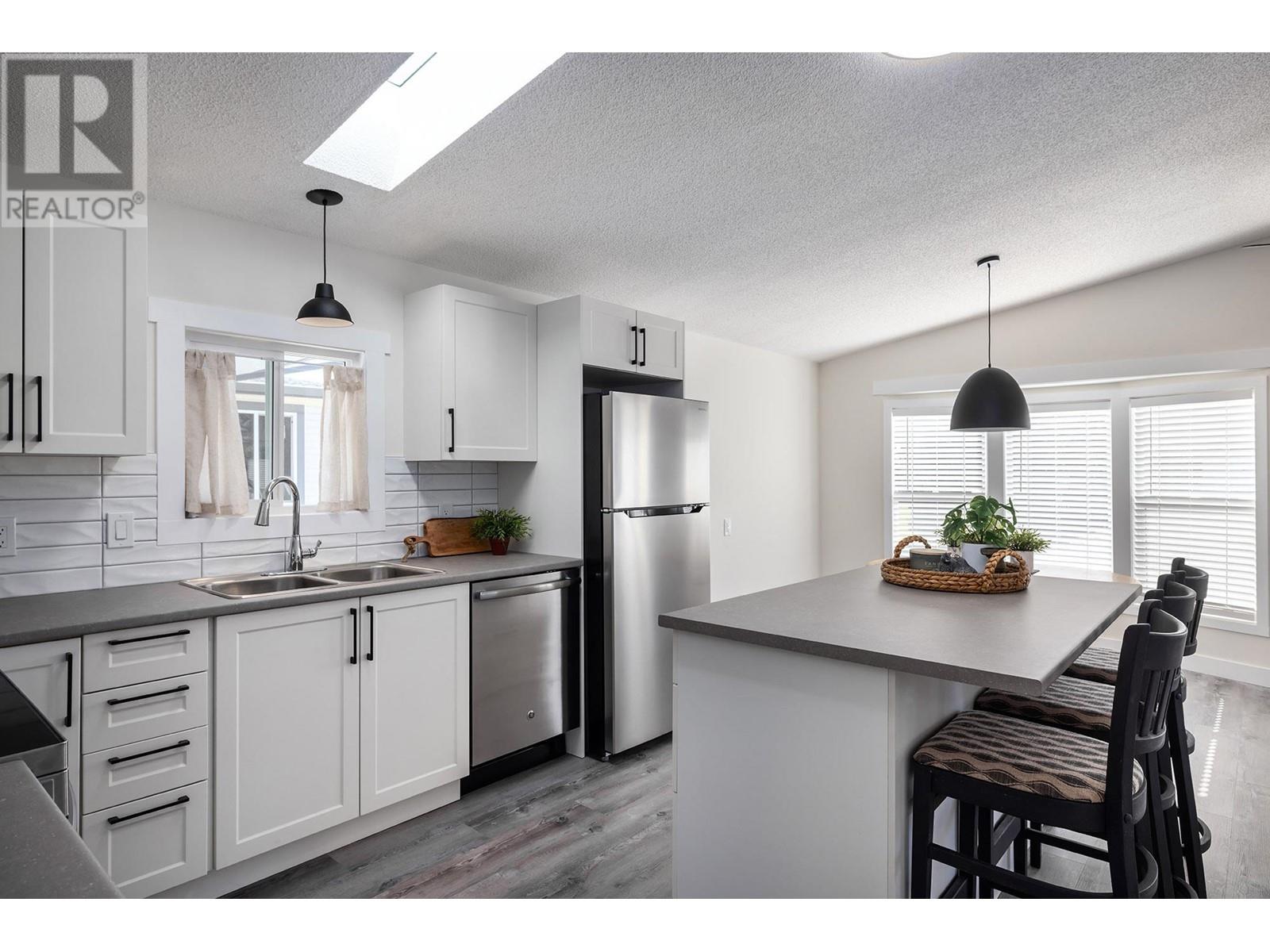1999 Highway 97 S Unit# 213 Westbank, British Columbia V1Z 1B2
$389,000Maintenance, Pad Rental
$620 Monthly
Maintenance, Pad Rental
$620 MonthlyCOME AND VIEW YOUR NEW HOME!! Totally renovated inside and out! Once you enter the large entry you will be most impressed. Nothing needs to be done, just move in and enjoy, this spacious 2 bed and 2 bath home. Upgrades too many to mention, but here are some of the highlights! All of these items are brand new, stainless steel appliances, new kitchen cabinets, windows, paint and trim, drywall. Vaulted ceilings, new plumbing, new roof . Fresh landscaping with new sod, and rocks, has underground sprinklers and a shed. This fine home is located in the very sought after Westview Village in the 18+ section. Central location, minutes from schools, bus, beaches, and restaurants and shops. No rentals, pets allowed, 2 small dogs, or one large dog, or 2 indoor cats only. Requires a credit score of 700+. Quarterly water sewer $160 per month/ Pad fee $620 per month. up (id:20737)
Property Details
| MLS® Number | 10323403 |
| Property Type | Single Family |
| Neigbourhood | Westbank Centre |
| AmenitiesNearBy | Golf Nearby, Recreation |
| CommunityFeatures | Adult Oriented, Seniors Oriented |
| Features | Level Lot |
Building
| BathroomTotal | 2 |
| BedroomsTotal | 2 |
| Appliances | Refrigerator, Dishwasher, Dryer, Range - Electric, Hood Fan, Washer & Dryer |
| ConstructedDate | 1990 |
| CoolingType | Heat Pump |
| FlooringType | Vinyl |
| HeatingType | Forced Air, Heat Pump |
| RoofMaterial | Asphalt Shingle |
| RoofStyle | Unknown |
| StoriesTotal | 1 |
| SizeInterior | 1270 Sqft |
| Type | Manufactured Home |
| UtilityWater | Private Utility |
Land
| Acreage | No |
| LandAmenities | Golf Nearby, Recreation |
| LandscapeFeatures | Level |
| Sewer | Municipal Sewage System |
| SizeTotalText | Under 1 Acre |
| ZoningType | Unknown |
Rooms
| Level | Type | Length | Width | Dimensions |
|---|---|---|---|---|
| Main Level | Laundry Room | 7'10'' x 8'1'' | ||
| Main Level | Foyer | 8'7'' x 8' | ||
| Main Level | 4pc Bathroom | 5' x 8' | ||
| Main Level | 3pc Ensuite Bath | 11'3'' x 5' | ||
| Main Level | Bedroom | 11'7'' x 11'4'' | ||
| Main Level | Primary Bedroom | 16'11'' x 11'7'' | ||
| Main Level | Kitchen | 11'9'' x 11'4'' | ||
| Main Level | Living Room | 21'11'' x 11'4'' | ||
| Main Level | Dining Room | 12'2'' x 11'4'' |
https://www.realtor.ca/real-estate/27373869/1999-highway-97-s-unit-213-westbank-westbank-centre

#11 - 2475 Dobbin Road
West Kelowna, British Columbia V4T 2E9
(250) 768-2161
(250) 768-2342
Interested?
Contact us for more information






















