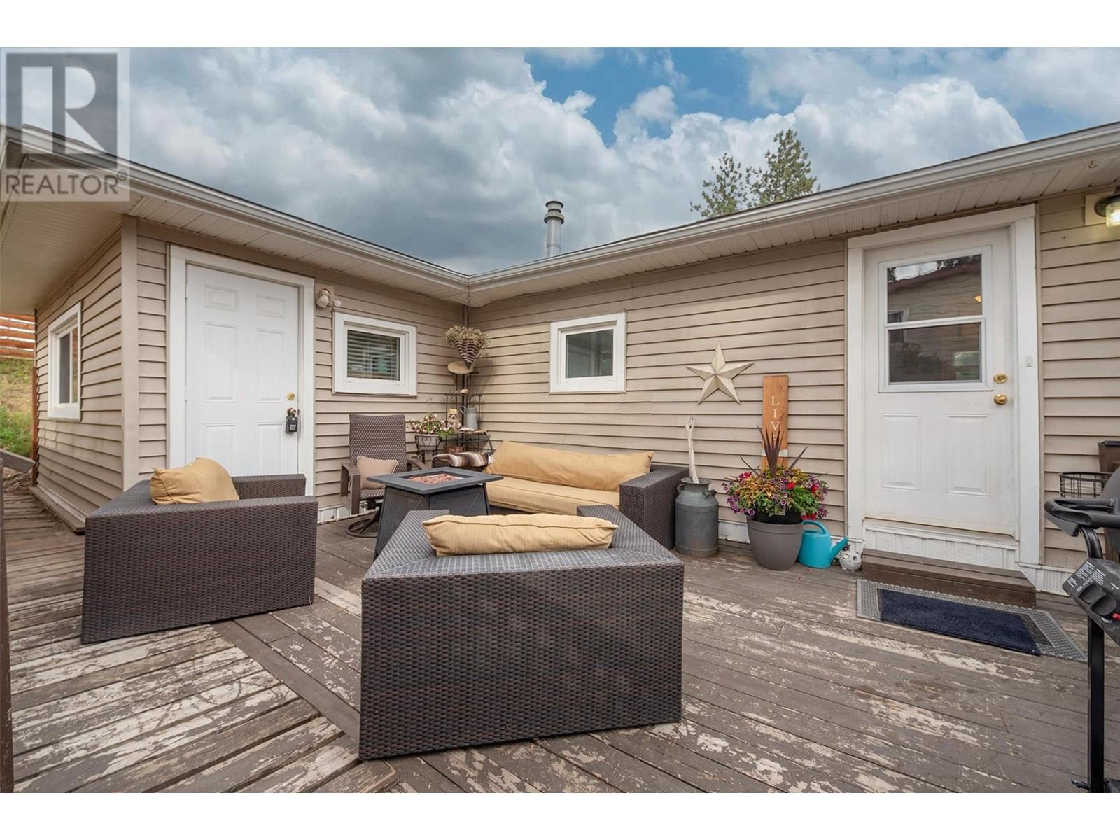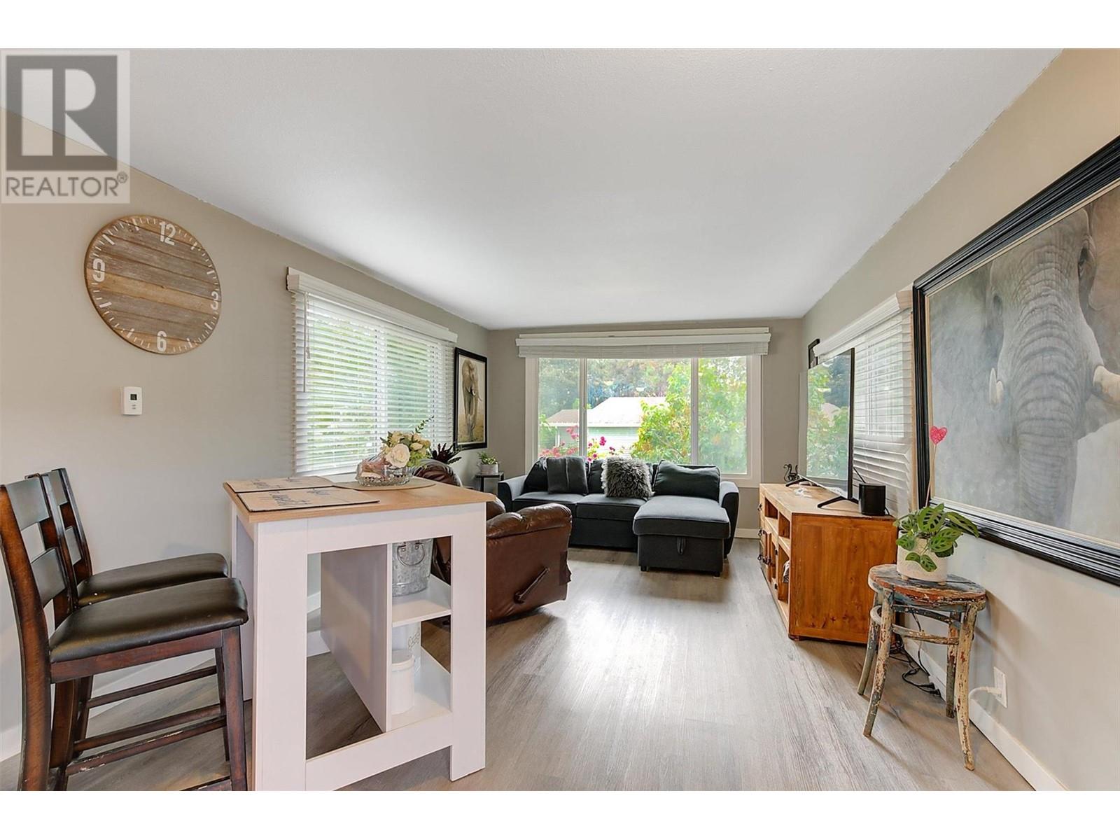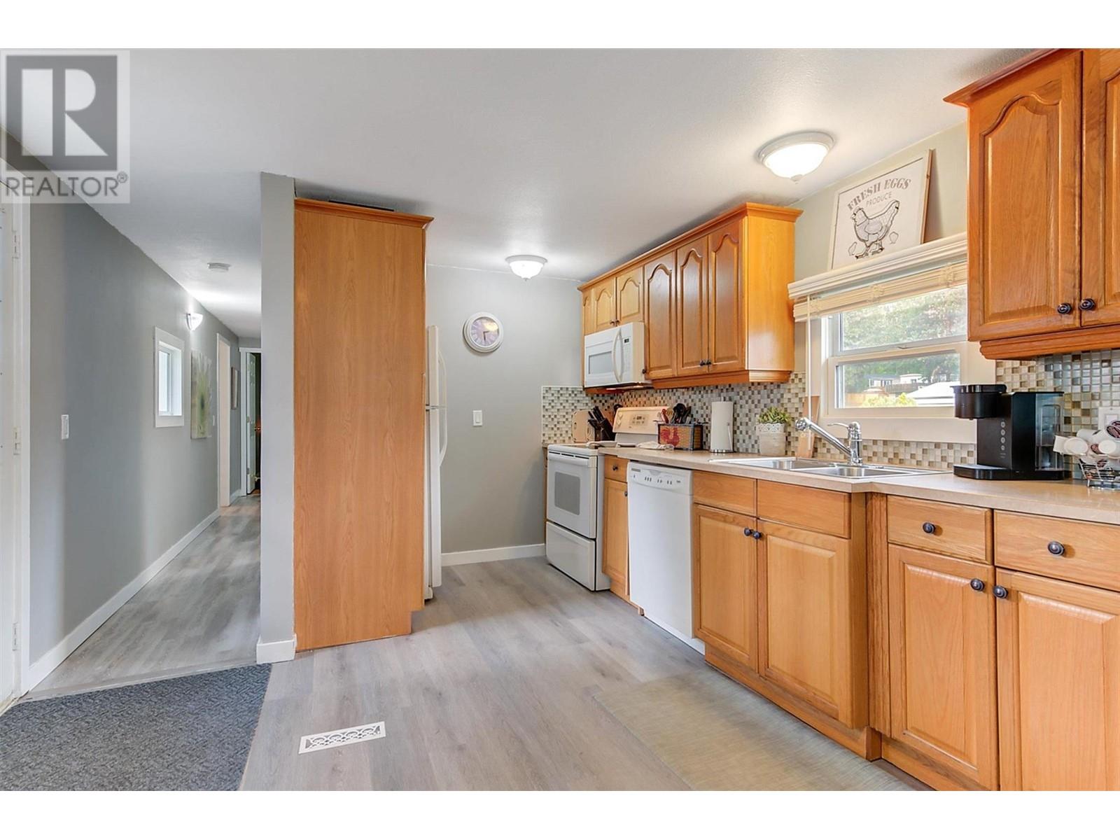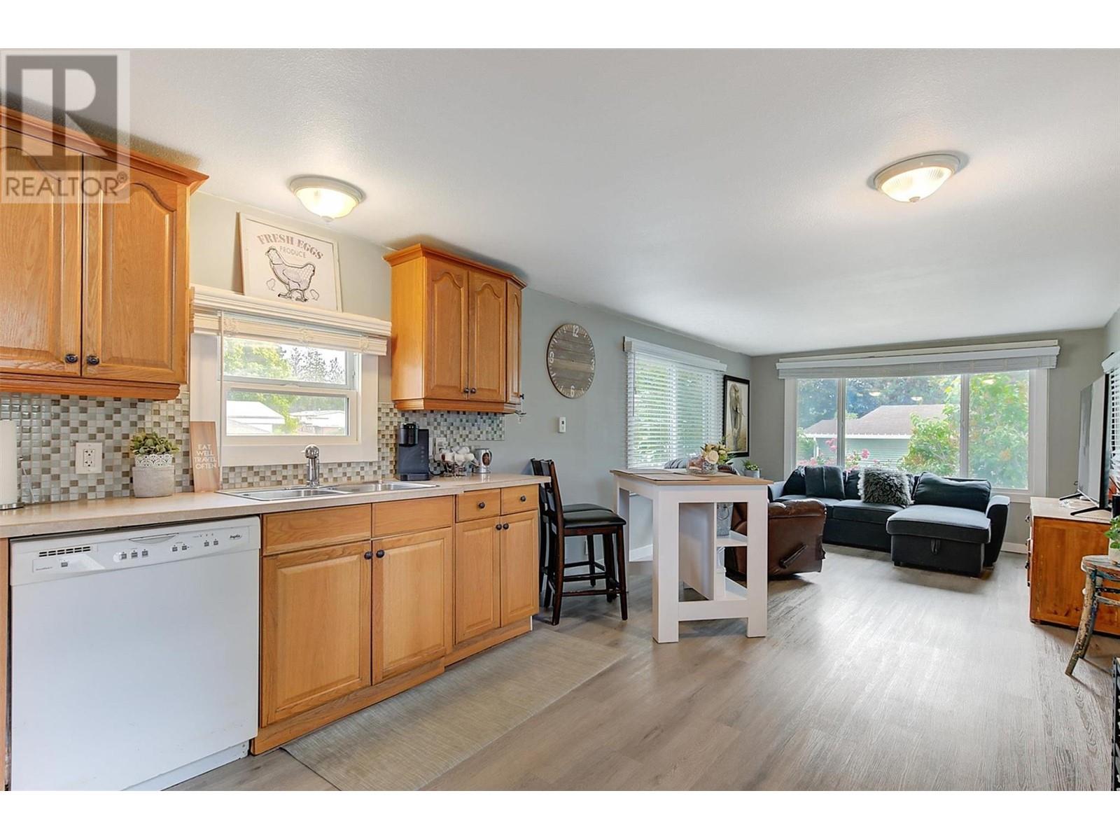1999 97 Highway S Unit# 248 West Kelowna, British Columbia V1Z 1B2
$219,900Maintenance, Pad Rental
$651 Monthly
Maintenance, Pad Rental
$651 MonthlyA superb family home that perfectly balances comfort and convenience. This 3 bed 1 bath unit boasts updated finishes and a well-designed layout, creating a welcoming atmosphere throughout. The spacious living areas are ideal for family gatherings, while the kitchen has a nice open feel. Nestled in a sought-after Family section of the park, this home offers easy access to essential amenities, schools, and recreational facilities. Whether you're enjoying a quiet evening in the cozy backyard or exploring the vibrant neighbourhood, #248, 1999 Hwy 97, is the perfect place to create lasting memories. Don't miss out on this fantastic opportunity to make this house your home. Pet Restrictions: 2 small dogs or 2 cats or 1 large dog - no vicious breeds. 700+ credit score required. Schedule your viewing today and experience the charm of this exceptional property for yourself! (id:20737)
Property Details
| MLS® Number | 10327736 |
| Property Type | Single Family |
| Neigbourhood | Lakeview Heights |
| Community Name | Westlake Gardens |
| AmenitiesNearBy | Golf Nearby, Park, Recreation, Schools, Shopping |
| CommunityFeatures | Family Oriented |
| Features | Cul-de-sac, Level Lot, Private Setting, Corner Site, One Balcony |
| ParkingSpaceTotal | 4 |
| RoadType | Cul De Sac |
| ViewType | Mountain View, View (panoramic) |
Building
| BathroomTotal | 1 |
| BedroomsTotal | 3 |
| Appliances | Refrigerator, Dishwasher, Dryer, Range - Electric, Microwave, Washer |
| BasementType | Crawl Space |
| ConstructedDate | 1971 |
| CoolingType | Central Air Conditioning |
| ExteriorFinish | Vinyl Siding |
| FlooringType | Laminate |
| HeatingType | Forced Air, See Remarks |
| RoofMaterial | Asphalt Shingle |
| RoofStyle | Unknown |
| StoriesTotal | 1 |
| SizeInterior | 857 Sqft |
| Type | Manufactured Home |
| UtilityWater | Private Utility |
Parking
| See Remarks |
Land
| AccessType | Easy Access |
| Acreage | No |
| LandAmenities | Golf Nearby, Park, Recreation, Schools, Shopping |
| LandscapeFeatures | Landscaped, Level |
| Sewer | Municipal Sewage System |
| SizeTotalText | Under 1 Acre |
| ZoningType | Unknown |
Rooms
| Level | Type | Length | Width | Dimensions |
|---|---|---|---|---|
| Main Level | Bedroom | 11'1'' x 10'8'' | ||
| Main Level | Bedroom | 8' x 6'5'' | ||
| Main Level | Living Room | 11'2'' x 13'7'' | ||
| Main Level | Primary Bedroom | 9'6'' x 12'11'' | ||
| Main Level | 4pc Bathroom | 8'1'' x 4'11'' | ||
| Main Level | Kitchen | 11'2'' x 14'6'' |
https://www.realtor.ca/real-estate/27615584/1999-97-highway-s-unit-248-west-kelowna-lakeview-heights

100 - 1553 Harvey Avenue
Kelowna, British Columbia V1Y 6G1
(250) 717-5000
(250) 861-8462
Interested?
Contact us for more information





















