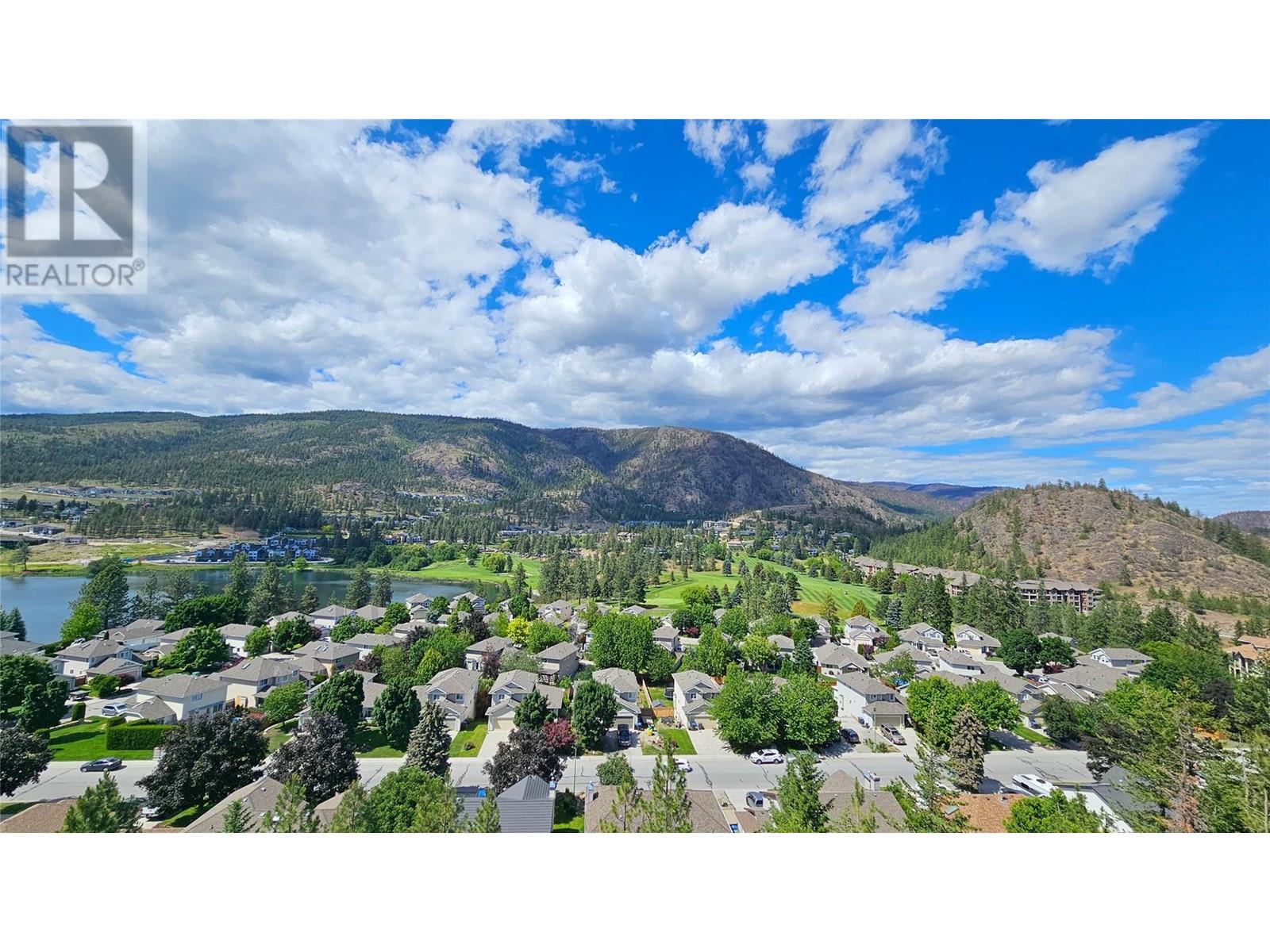1990 Upper Sundance Drive Unit# 3314 West Kelowna, British Columbia V4T 3E7
$469,900Maintenance,
$517.04 Monthly
Maintenance,
$517.04 MonthlyNestled in the serene yet conveniently located Shannon Lake neighborhood, this contemporary 2-bedroom unit with Den offers a tranquil retreat with breathtaking views of both lake & mountains. Boasting a thoughtful layout, the two bedrooms strategically positioned on opposite ends of the unit ensure maximum privacy. Step onto the expansive high-ceilinged patio & soak in the panoramic vista of Shannon Lake and the adjacent golf course, a perfect spot for morning coffee or evening relaxation. Sun-drenched interiors welcome you with an abundance of natural light, accentuating the spaciousness of the open-concept design. Maple cabinets, granite countertops, and tile flooring grace the kitchen & bathrooms, while in-suite laundry adds convenience to your daily routine. As part of a meticulously maintained complex, residents enjoy access to a host of amenities including sparkling pool, rejuvenating hot tub, & comfortable guest suite for visiting friends & family. Your monthly fee covers not only these luxurious perks but also includes hot water, heating & central air conditioning for year-round comfort. Pet lovers rejoice as furry companions are welcome, and investors will appreciate the flexibility of rental options with no age restrictions. Parking is a breeze with your own underground stall included. Also include 1 storage unit. Vacant, quick possession possible. (id:20737)
Property Details
| MLS® Number | 10310774 |
| Property Type | Single Family |
| Neigbourhood | Shannon Lake |
| Community Name | Sundance Ridge |
| AmenitiesNearBy | Golf Nearby, Public Transit, Park, Recreation, Schools, Shopping |
| CommunityFeatures | Recreational Facilities, Pets Allowed, Rentals Allowed |
| Features | Level Lot, Balcony, One Balcony |
| ParkingSpaceTotal | 1 |
| PoolType | Inground Pool, Outdoor Pool |
| StorageType | Storage, Locker |
| ViewType | Lake View, Mountain View, Valley View, View Of Water, View (panoramic) |
Building
| BathroomTotal | 2 |
| BedroomsTotal | 2 |
| Amenities | Recreation Centre, Whirlpool, Storage - Locker |
| Appliances | Refrigerator, Dishwasher, Dryer, Microwave, Oven, Washer, Washer & Dryer |
| ConstructedDate | 2008 |
| CoolingType | Central Air Conditioning |
| ExteriorFinish | Stone, Stucco |
| FireProtection | Security, Sprinkler System-fire, Controlled Entry, Smoke Detector Only |
| FlooringType | Carpeted, Tile |
| HeatingType | Forced Air |
| RoofMaterial | Asphalt Shingle |
| RoofStyle | Unknown |
| StoriesTotal | 1 |
| SizeInterior | 1027 Sqft |
| Type | Apartment |
| UtilityWater | Municipal Water |
Parking
| Underground | 1 |
Land
| AccessType | Easy Access |
| Acreage | No |
| LandAmenities | Golf Nearby, Public Transit, Park, Recreation, Schools, Shopping |
| LandscapeFeatures | Landscaped, Level |
| Sewer | Municipal Sewage System |
| SizeTotalText | Under 1 Acre |
| ZoningType | Unknown |
Rooms
| Level | Type | Length | Width | Dimensions |
|---|---|---|---|---|
| Main Level | 3pc Ensuite Bath | Measurements not available | ||
| Main Level | Primary Bedroom | 13'2'' x 10'6'' | ||
| Main Level | Bedroom | 12'8'' x 10'2'' | ||
| Main Level | 4pc Bathroom | Measurements not available | ||
| Main Level | Den | 11'3'' x 7'2'' | ||
| Main Level | Living Room | 13'7'' x 11'9'' | ||
| Main Level | Dining Room | 8'3'' x 6'1'' | ||
| Main Level | Kitchen | 10'11'' x 9'11'' |

#108 - 1980 Cooper Road
Kelowna, British Columbia V1Y 8K5
(250) 861-5122

#108 - 1980 Cooper Road
Kelowna, British Columbia V1Y 8K5
(250) 861-5122
Interested?
Contact us for more information



























