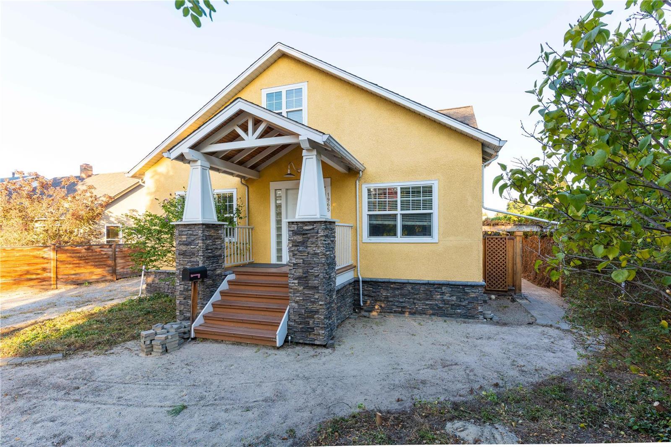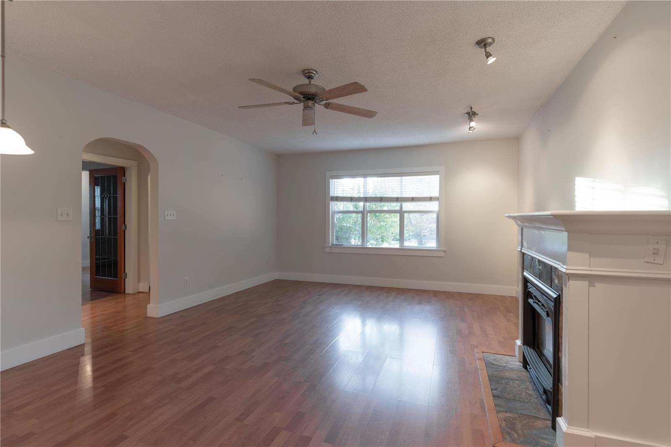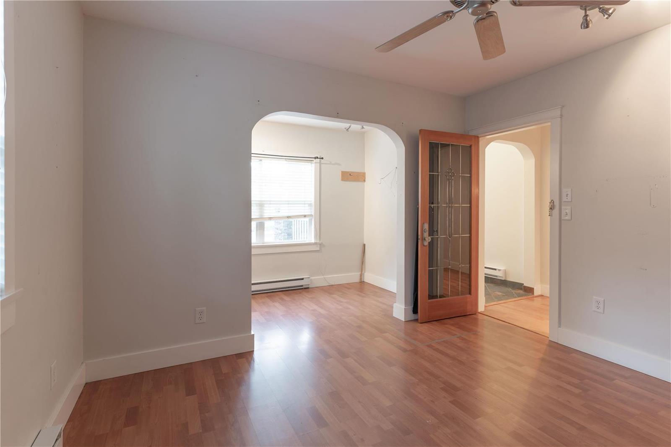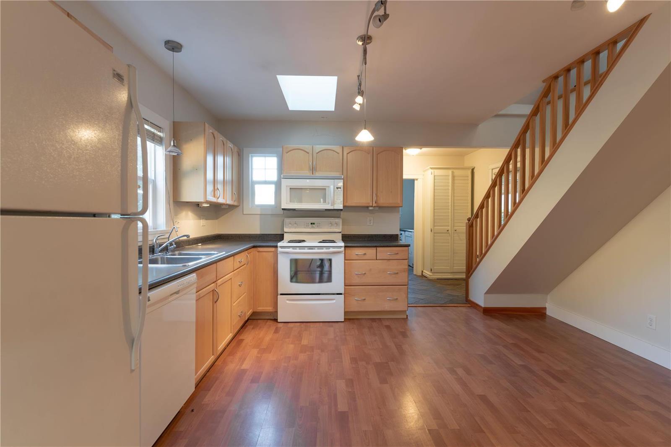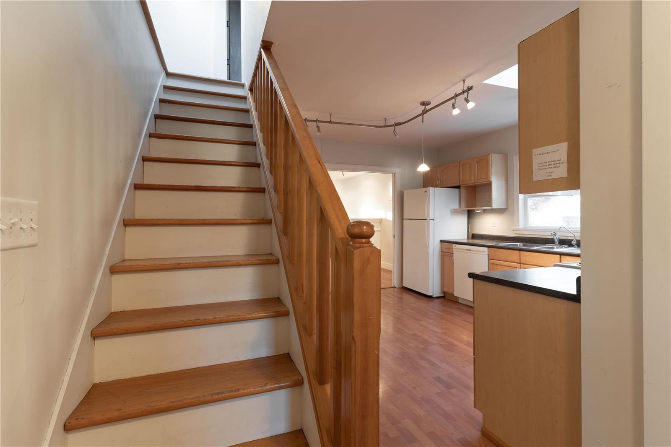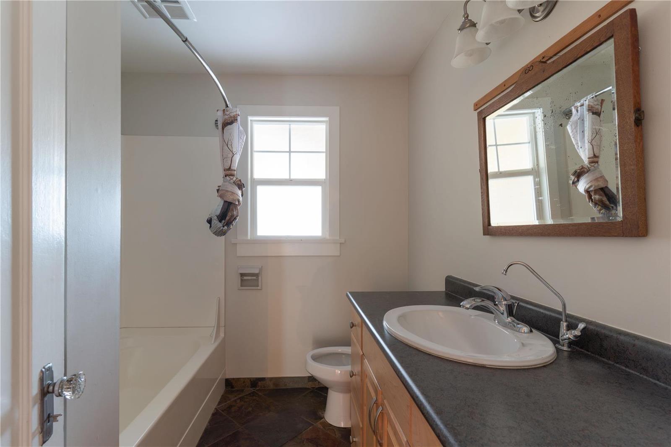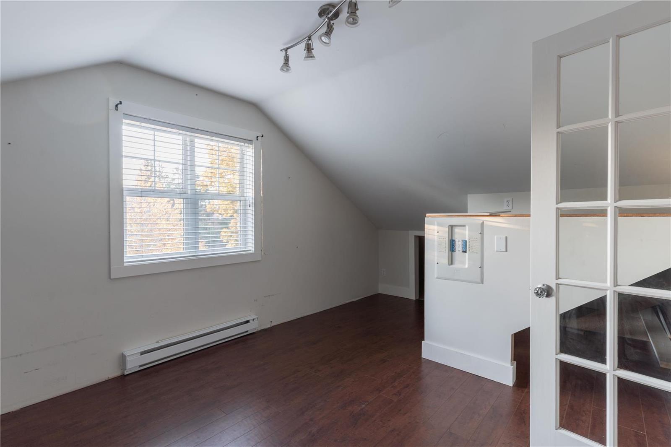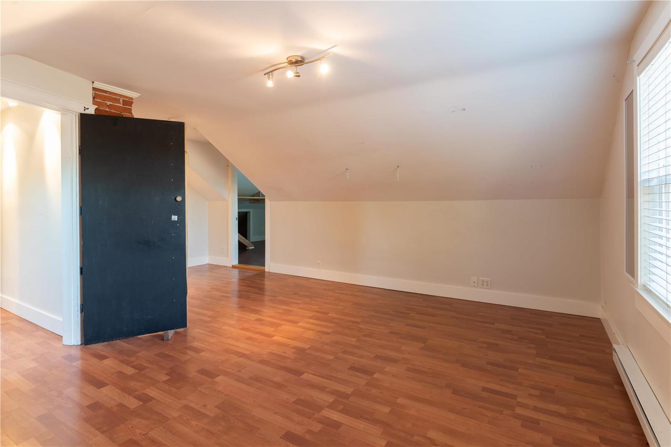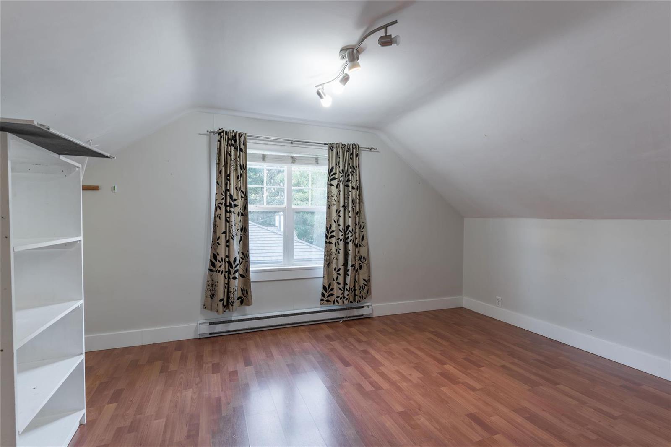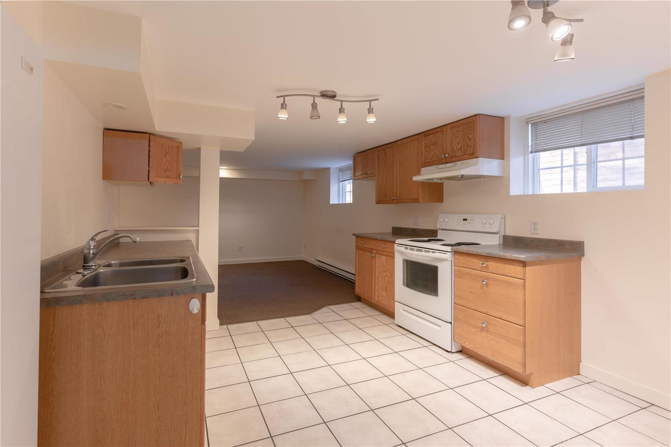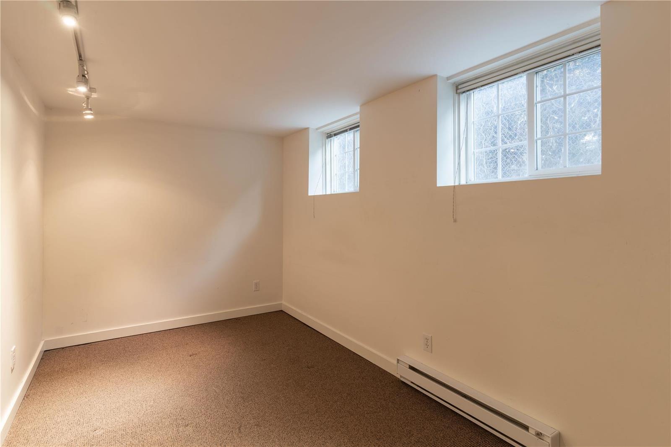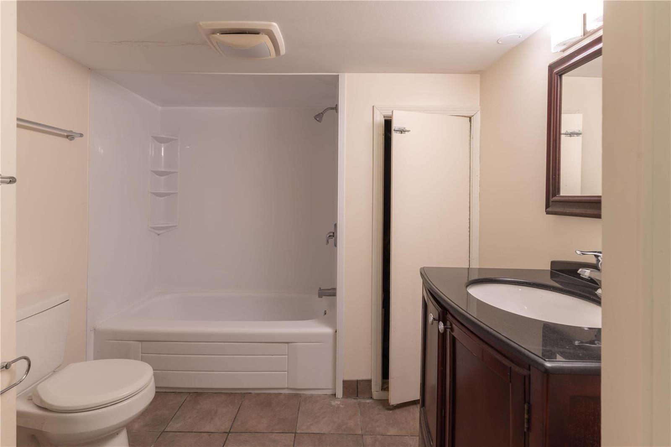1965 Ethel Street Kelowna, British Columbia V1Y 2Z6
5 Bedroom
3 Bathroom
3110 sqft
Fireplace
Baseboard Heaters, See Remarks
Landscaped, Level
$1,258,000
INVESTOR ALERT! IN-FILL 4PLEX BUILDING SITE! 56 X 159 MF1 (formerly RU7) zoned lot positioned in the heart of downtown Kelowna. Walking distance to all amenities including Capri Mall, KGH, KSS, Okanagan College, and much more! Lane access. Main house features 3 bedrooms, 2 full bathrooms, large living room and family room. Fully finished 2 bedroom legal suite. Separate laundries. Tons of parking space. (id:20737)
Property Details
| MLS® Number | 10271646 |
| Property Type | Single Family |
| Neigbourhood | Kelowna South |
| Amenities Near By | Park, Recreation, Schools, Shopping |
| Features | Level Lot |
| Parking Space Total | 9 |
| View Type | Mountain View |
Building
| Bathroom Total | 3 |
| Bedrooms Total | 5 |
| Appliances | Refrigerator, Dishwasher, Dryer, Range - Electric, Microwave, Washer |
| Basement Type | Full |
| Constructed Date | 1946 |
| Construction Style Attachment | Detached |
| Exterior Finish | Stucco |
| Fireplace Present | Yes |
| Fireplace Type | Insert |
| Flooring Type | Carpeted, Ceramic Tile, Linoleum |
| Heating Fuel | Electric |
| Heating Type | Baseboard Heaters, See Remarks |
| Roof Material | Asphalt Shingle |
| Roof Style | Unknown |
| Stories Total | 2 |
| Size Interior | 3110 Sqft |
| Type | House |
| Utility Water | Municipal Water |
Parking
| See Remarks |
Land
| Access Type | Easy Access, Highway Access |
| Acreage | No |
| Land Amenities | Park, Recreation, Schools, Shopping |
| Landscape Features | Landscaped, Level |
| Sewer | Municipal Sewage System |
| Size Frontage | 59 Ft |
| Size Irregular | 0.21 |
| Size Total | 0.21 Ac|under 1 Acre |
| Size Total Text | 0.21 Ac|under 1 Acre |
| Zoning Type | Unknown |
Rooms
| Level | Type | Length | Width | Dimensions |
|---|---|---|---|---|
| Second Level | Storage | 12'0'' x 18'0'' | ||
| Second Level | Family Room | 12'0'' x 16'0'' | ||
| Second Level | 3pc Bathroom | Measurements not available | ||
| Second Level | Dining Nook | 8'0'' x 10'0'' | ||
| Second Level | Bedroom | 12'0'' x 16'0'' | ||
| Basement | 3pc Bathroom | Measurements not available | ||
| Basement | Bedroom | 10'0'' x 17'0'' | ||
| Basement | Bedroom | 12'0'' x 16'0'' | ||
| Basement | Kitchen | 8'0'' x 13'0'' | ||
| Basement | Dining Room | 8'0'' x 13'0'' | ||
| Basement | Living Room | 14'0'' x 18'0'' | ||
| Main Level | 3pc Bathroom | Measurements not available | ||
| Main Level | Laundry Room | 10'0'' x 14'0'' | ||
| Main Level | Primary Bedroom | 12'0'' x 21'0'' | ||
| Main Level | Bedroom | 11'0'' x 15'0'' | ||
| Main Level | Kitchen | 15'0'' x 15'0'' | ||
| Main Level | Dining Room | 9'0'' x 16'0'' | ||
| Main Level | Living Room | 12'0'' x 16'0'' |
https://www.realtor.ca/real-estate/25443450/1965-ethel-street-kelowna-kelowna-south

Royal LePage Kelowna
#1 - 1890 Cooper Road
Kelowna, British Columbia V1Y 8B7
#1 - 1890 Cooper Road
Kelowna, British Columbia V1Y 8B7
(250) 860-1100
(250) 860-0595
https://royallepagekelowna.com/
Interested?
Contact us for more information


