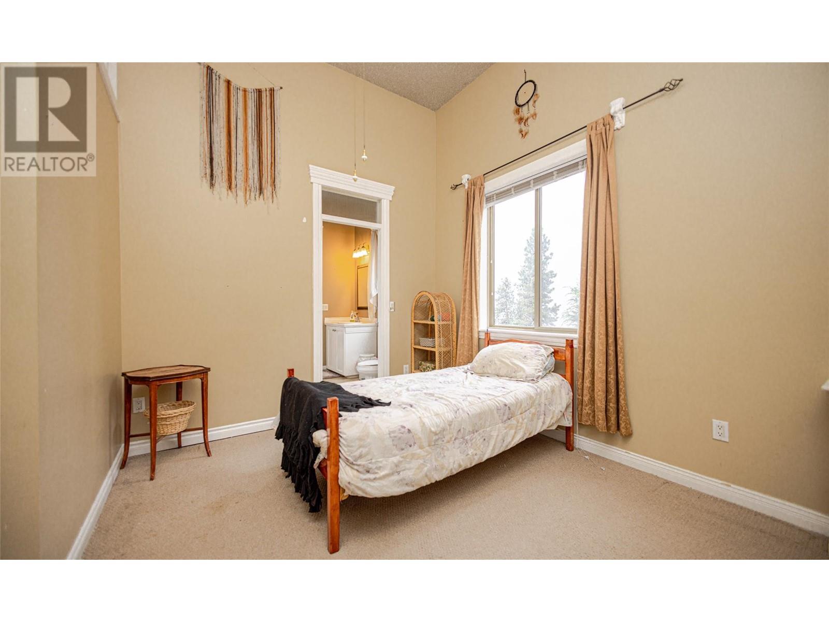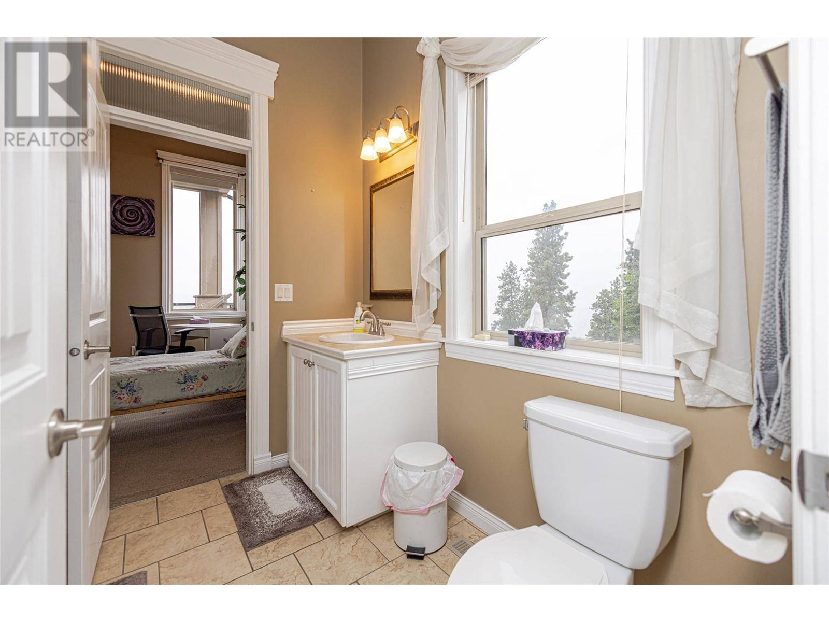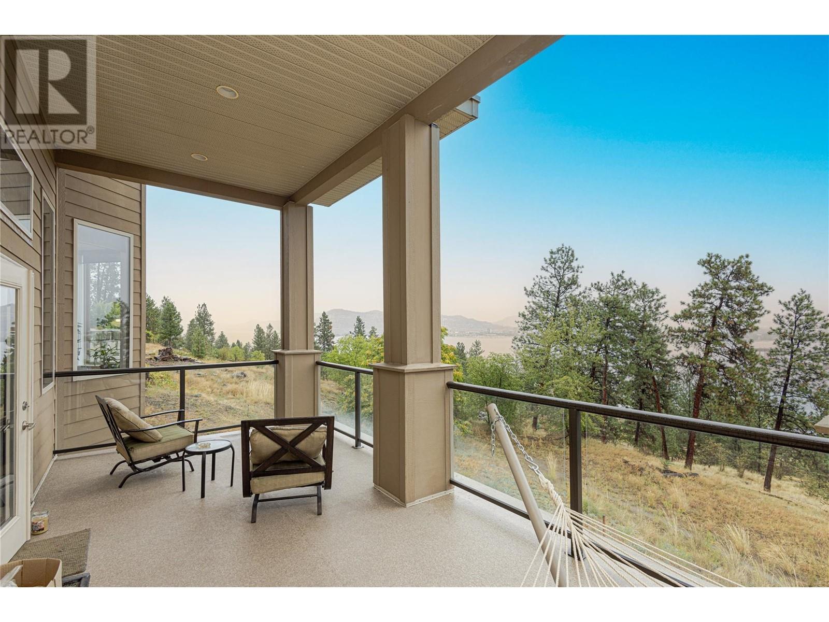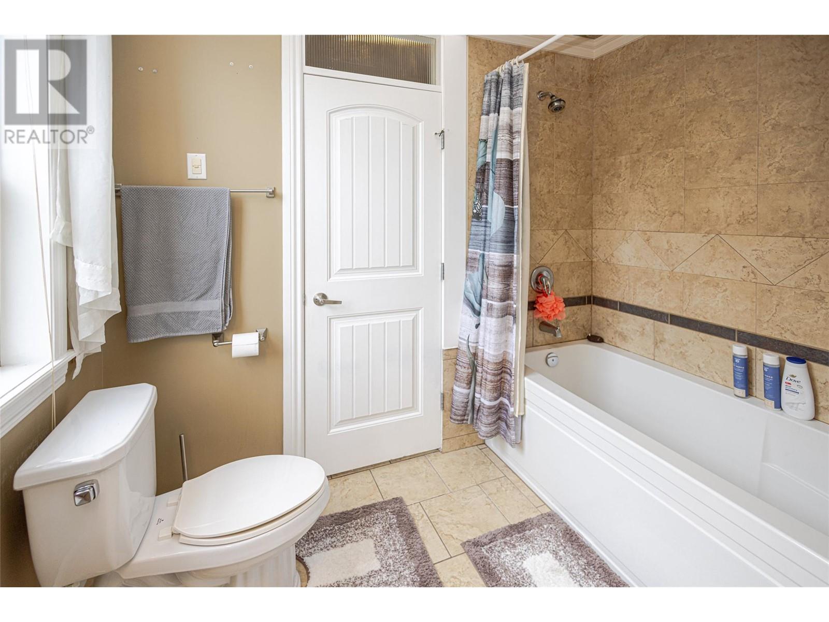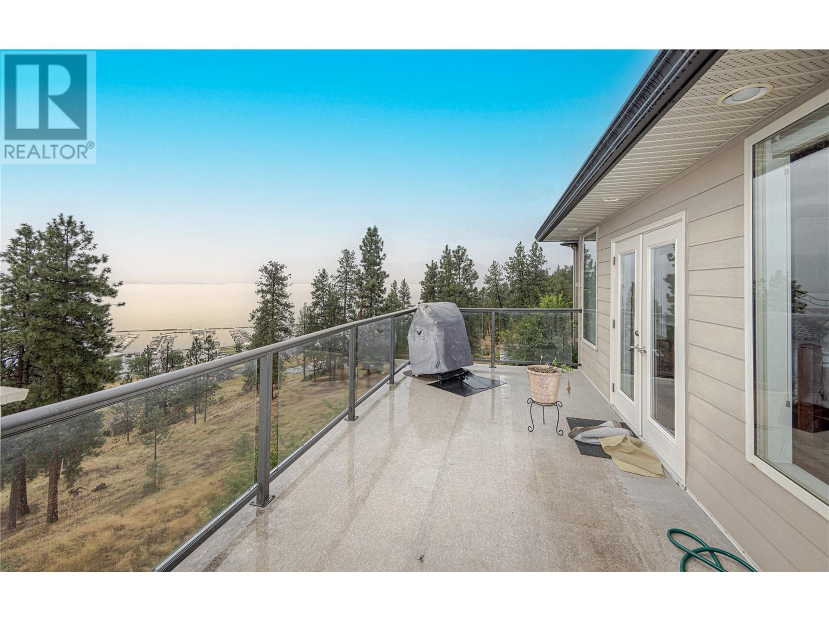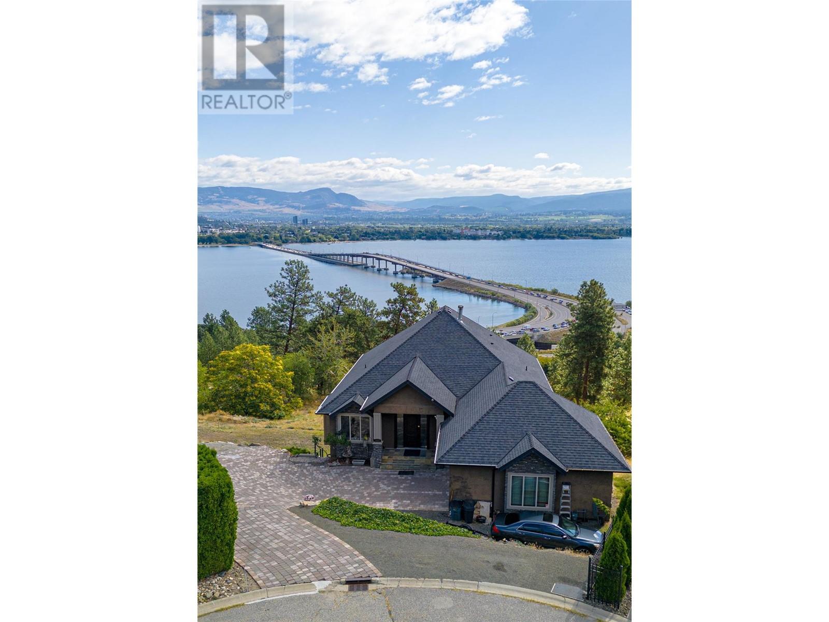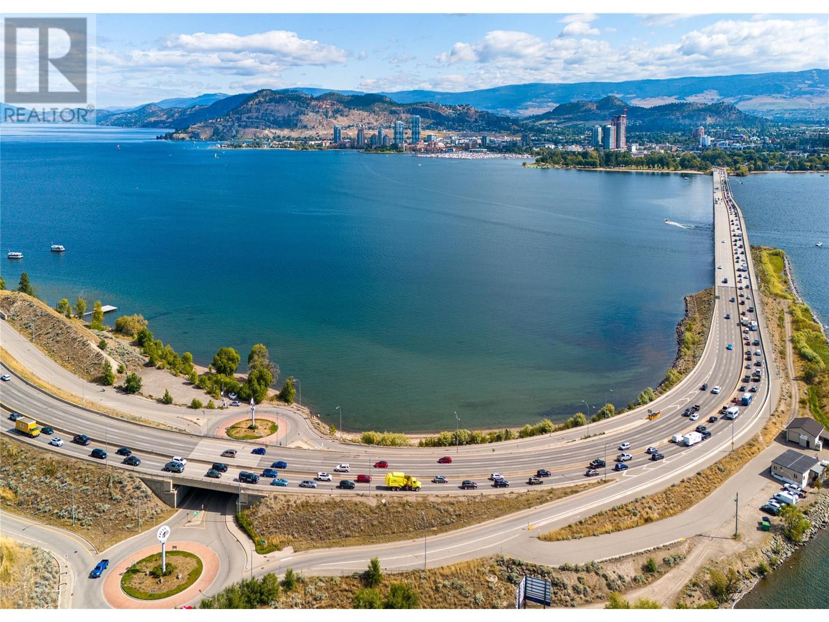1953 Bayview Court West Kelowna, British Columbia V1Z 3L8
6 Bedroom
5 Bathroom
4533 sqft
Fireplace
Central Air Conditioning
Forced Air, See Remarks
Other
$980,000
Discover this amazing 6 bedroom - 5 bathroom property with a 1 bedroom suite. This stunning 3 storey house is perched above Okanagan Lake with views of the city and marina. Situated in a prestigious neighborhood on a quite cul-de-sac only minutes to downtown. This home boasts some amazing custom features such as vaulted ceilings, custom kitchen, water fall feature, custom walk in closets, movie theatre room, and a bar to name a few features. Fully contained suite with separate entrance and laundry. Huge Airbnb potential. Call today for more info or to book your showing. (id:20737)
Property Details
| MLS® Number | 10327845 |
| Property Type | Single Family |
| Neigbourhood | Lakeview Heights |
| AmenitiesNearBy | Shopping |
| CommunityFeatures | Family Oriented |
| Features | Cul-de-sac, Private Setting, Central Island, Three Balconies |
| ParkingSpaceTotal | 2 |
| RoadType | Cul De Sac |
| ViewType | City View, Lake View, Mountain View, Valley View, View (panoramic) |
| WaterFrontType | Other |
Building
| BathroomTotal | 5 |
| BedroomsTotal | 6 |
| Appliances | Refrigerator, Dishwasher, Dryer, Range - Gas, Microwave, Washer |
| ConstructedDate | 2006 |
| ConstructionStyleAttachment | Detached |
| CoolingType | Central Air Conditioning |
| ExteriorFinish | Composite Siding |
| FireplaceFuel | Gas |
| FireplacePresent | Yes |
| FireplaceType | Unknown |
| FlooringType | Carpeted, Hardwood |
| HalfBathTotal | 1 |
| HeatingType | Forced Air, See Remarks |
| RoofMaterial | Asphalt Shingle |
| RoofStyle | Unknown |
| StoriesTotal | 3 |
| SizeInterior | 4533 Sqft |
| Type | House |
| UtilityWater | Private Utility |
Parking
| Attached Garage | 2 |
Land
| Acreage | No |
| LandAmenities | Shopping |
| Sewer | Municipal Sewage System |
| SizeFrontage | 54 Ft |
| SizeIrregular | 0.35 |
| SizeTotal | 0.35 Ac|under 1 Acre |
| SizeTotalText | 0.35 Ac|under 1 Acre |
| ZoningType | Unknown |
Rooms
| Level | Type | Length | Width | Dimensions |
|---|---|---|---|---|
| Second Level | Den | 10'9'' x 10'3'' | ||
| Second Level | Foyer | 11'0'' x 9'0'' | ||
| Second Level | 2pc Bathroom | 9'0'' x 4'6'' | ||
| Second Level | 5pc Ensuite Bath | 13'0'' x 12'0'' | ||
| Second Level | Other | 13'0'' x 7'0'' | ||
| Second Level | Primary Bedroom | 16'6'' x 15'6'' | ||
| Second Level | Dining Nook | 12'0'' x 9'0'' | ||
| Second Level | Kitchen | 18'0'' x 11'0'' | ||
| Second Level | Dining Room | 13'6'' x 9'6'' | ||
| Second Level | Living Room | 12'0'' x 10'0'' | ||
| Basement | Den | 10'3'' x 8'0'' | ||
| Basement | 4pc Bathroom | 10'0'' x 8'3'' | ||
| Basement | Bedroom | 14'0'' x 11'3'' | ||
| Basement | Dining Room | 10'0'' x 8'6'' | ||
| Basement | Living Room | 12'3'' x 12'0'' | ||
| Basement | Pantry | 17'6'' x 5'3'' | ||
| Basement | Kitchen | 16'9'' x 14'6'' | ||
| Main Level | Bedroom | 14'9'' x 13'9'' | ||
| Main Level | Media | 19'9'' x 15'0'' | ||
| Main Level | Bedroom | 12'6'' x 11'9'' | ||
| Main Level | 3pc Bathroom | 8'9'' x 5'3'' | ||
| Main Level | Other | 8'0'' x 8'0'' | ||
| Main Level | Storage | 7'5'' x 5'6'' | ||
| Main Level | Laundry Room | 5'6'' x 5'0'' | ||
| Main Level | 4pc Bathroom | 8'3'' x 7'6'' | ||
| Main Level | Bedroom | 13'0'' x 12'3'' | ||
| Main Level | Other | 7'6'' x 4'6'' | ||
| Main Level | Bedroom | 11'9'' x 13'0'' | ||
| Main Level | Games Room | 13'0'' x 9'0'' | ||
| Main Level | Family Room | 21'0'' x 12'0'' |
https://www.realtor.ca/real-estate/27619763/1953-bayview-court-west-kelowna-lakeview-heights
Judy Lindsay Okanagan
105 - 1851 Kirschner Rd
Kelowna, British Columbia V1Y 4N7
105 - 1851 Kirschner Rd
Kelowna, British Columbia V1Y 4N7
(250) 762-0996
(250) 760-2006
Interested?
Contact us for more information























