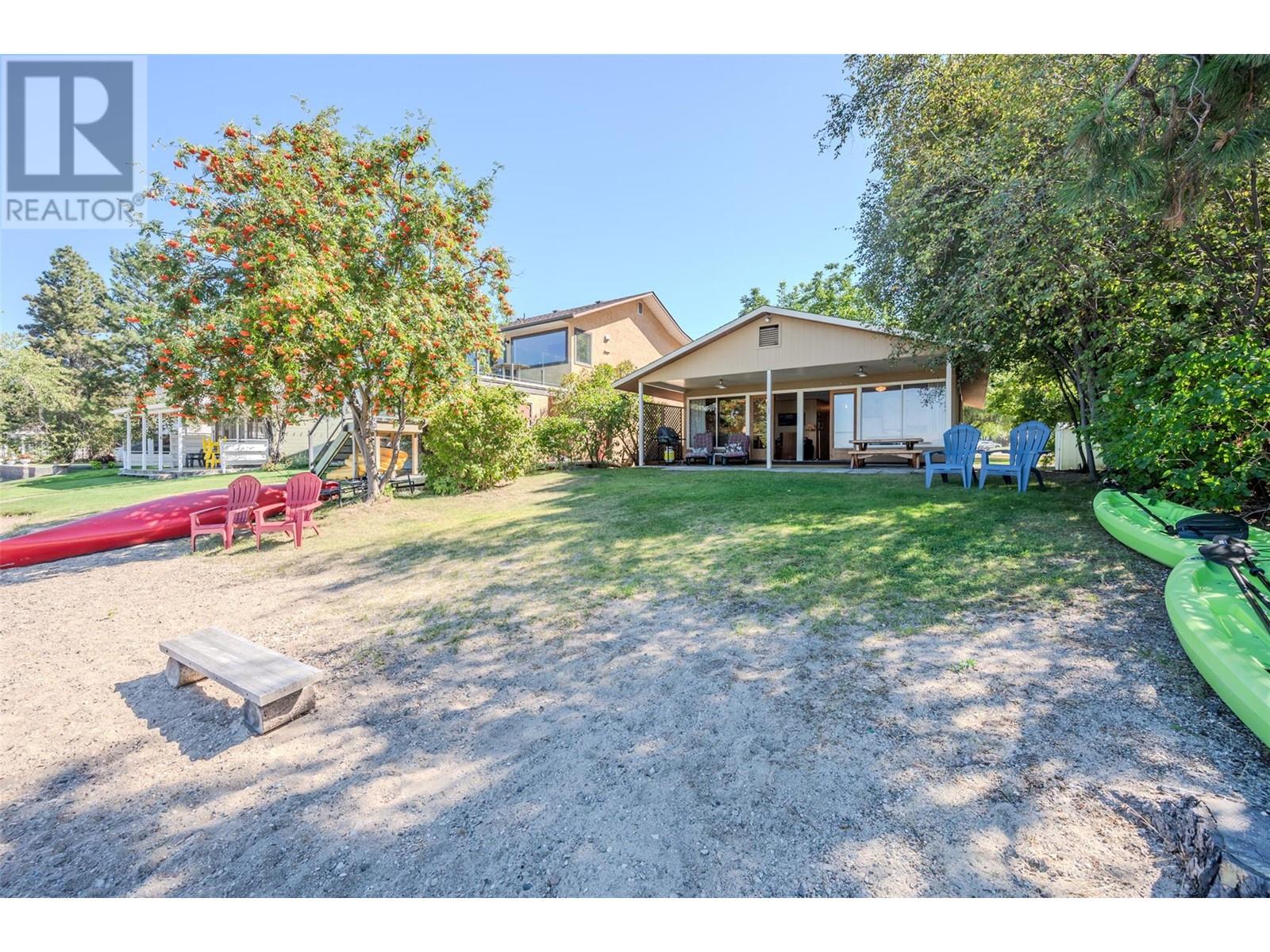19251 Lakeshore Drive N Summerland, British Columbia V0H 1Z6
$2,300,000
Waterfront in the highly sought after Summerland community Crescent Beach rarely comes available, with the added bonus of deep water access to a beautiful sandy beachfront. This quaint cottage style home has been the perfect summer retreat for generations, and would be an amazing second property for individual owners or families looking to share the space to enjoy the magic of the Okanagan. The property features a well maintained cottage style home with ample parking for water toys or recreation vehicles, plus an amazing setting with 50 feet of unfettered access to Okanagan Lake. Most properties in this quiet community at the end of a picturesque drive along the lake remain in the same family for many years, and this is no exception. This would also make an amazing building site for a permanent residence that would allow you to enjoy the serenity of Crescent Beach year round. (id:20737)
Property Details
| MLS® Number | 10323589 |
| Property Type | Single Family |
| Neigbourhood | Lower Town |
| CommunityFeatures | Pets Allowed, Rentals Allowed |
| Features | Cul-de-sac, Level Lot, Private Setting |
| ParkingSpaceTotal | 5 |
| RoadType | Cul De Sac |
| ViewType | Lake View, Mountain View, View Of Water |
Building
| BathroomTotal | 1 |
| BedroomsTotal | 2 |
| Appliances | Refrigerator, Oven, Washer/dryer Stack-up |
| ArchitecturalStyle | Cottage |
| ConstructedDate | 1963 |
| ConstructionStyleAttachment | Detached |
| ExteriorFinish | Wood Siding |
| HeatingFuel | Electric |
| HeatingType | Forced Air |
| RoofMaterial | Asphalt Shingle |
| RoofStyle | Unknown |
| StoriesTotal | 1 |
| SizeInterior | 853 Sqft |
| Type | House |
| UtilityWater | Municipal Water |
Parking
| RV | 1 |
Land
| Acreage | No |
| LandscapeFeatures | Level |
| Sewer | Municipal Sewage System |
| SizeIrregular | 0.15 |
| SizeTotal | 0.15 Ac|under 1 Acre |
| SizeTotalText | 0.15 Ac|under 1 Acre |
| SurfaceWater | Lake |
| ZoningType | Unknown |
Rooms
| Level | Type | Length | Width | Dimensions |
|---|---|---|---|---|
| Main Level | 3pc Bathroom | 7'8'' x 5'5'' | ||
| Main Level | Bedroom | 9'11'' x 9'7'' | ||
| Main Level | Primary Bedroom | 11'8'' x 9'4'' | ||
| Main Level | Dining Room | 11'6'' x 7'5'' | ||
| Main Level | Kitchen | 11'8'' x 10'1'' | ||
| Main Level | Living Room | 18' x 15'7'' |
https://www.realtor.ca/real-estate/27378552/19251-lakeshore-drive-n-summerland-lower-town

484 Main Street
Penticton, British Columbia V2A 5C5
(250) 493-2244
(250) 492-6640

484 Main Street
Penticton, British Columbia V2A 5C5
(250) 493-2244
(250) 492-6640

484 Main Street
Penticton, British Columbia V2A 5C5
(250) 493-2244
(250) 492-6640
Interested?
Contact us for more information










































