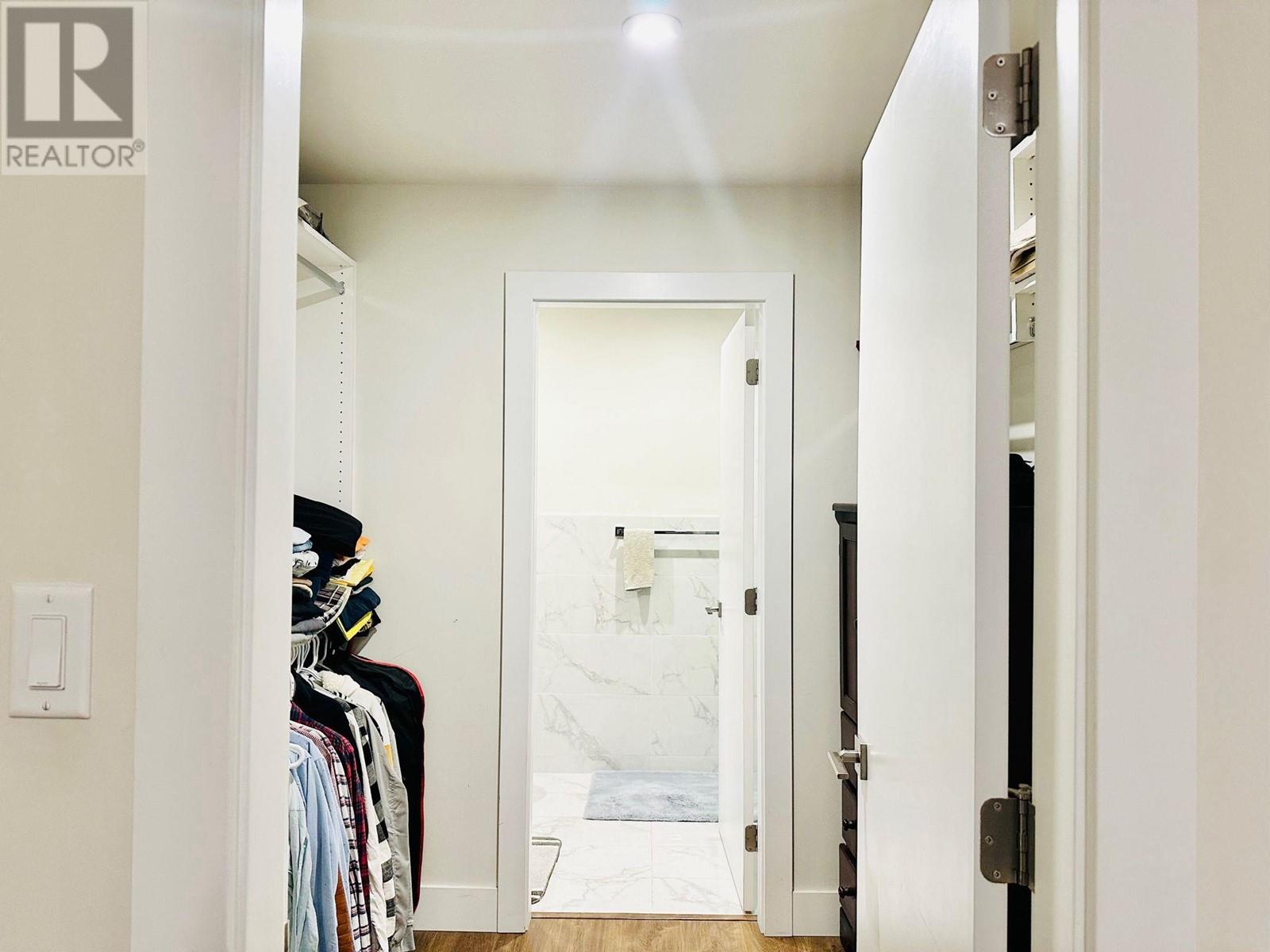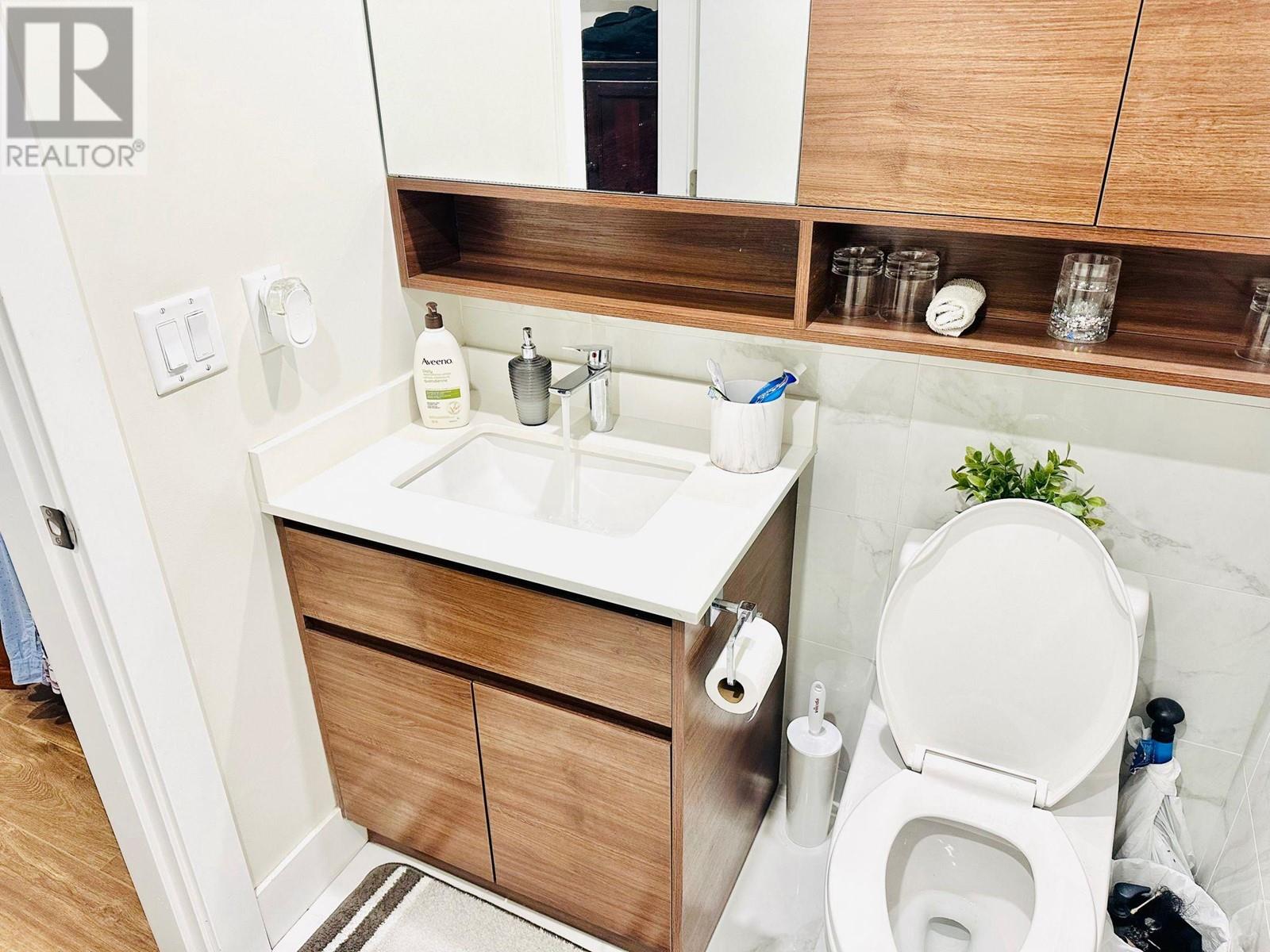1925 Enterprise Way Unit# 305 Kelowna, British Columbia V1Y 9S9
$510,000Maintenance,
$338 Monthly
Maintenance,
$338 MonthlyBeautiful 2 Bed, 2 Bath condo spanning 921 Sqft at The Beverly! This exclusive collection of 56 luxury homes offers intelligently designed interiors with premium finishes. Located just steps from downtown Kelowna, you'll enjoy easy access to the best local shops, restaurants, and amenities in the Okanagan. Residents of The Beverly benefit from a 5,000 sqft rooftop patio, high-end finishes, and thoughtfully designed floor plans that prioritize both style and function. Each home features open 9' ceilings, waterfall kitchen islands, top-of-the-line KitchenAid appliances including a 5-burner gas range, large windows for ample natural light, and gas connections on the covered balcony. All measurements are approx., Buyer to verify. (id:20737)
Property Details
| MLS® Number | 10324293 |
| Property Type | Single Family |
| Neigbourhood | Glenmore |
| Community Name | The Beverly |
| Features | One Balcony |
| ParkingSpaceTotal | 1 |
Building
| BathroomTotal | 2 |
| BedroomsTotal | 2 |
| Appliances | Refrigerator, Dishwasher, Dryer, Range - Gas, Microwave, Washer |
| ConstructedDate | 2021 |
| CoolingType | Heat Pump |
| ExteriorFinish | Other, Composite Siding |
| FlooringType | Laminate |
| HeatingType | Forced Air, Heat Pump, See Remarks |
| RoofMaterial | Other |
| RoofStyle | Unknown |
| StoriesTotal | 1 |
| SizeInterior | 921 Sqft |
| Type | Apartment |
| UtilityWater | Municipal Water |
Parking
| Underground |
Land
| Acreage | No |
| Sewer | Municipal Sewage System |
| SizeTotalText | Under 1 Acre |
| ZoningType | Unknown |
Rooms
| Level | Type | Length | Width | Dimensions |
|---|---|---|---|---|
| Main Level | 3pc Bathroom | 5'0'' x 12'6'' | ||
| Main Level | Bedroom | 8'11'' x 9'3'' | ||
| Main Level | 4pc Ensuite Bath | Measurements not available | ||
| Main Level | Primary Bedroom | 11'2'' x 17'3'' | ||
| Main Level | Living Room | 10'8'' x 10'7'' | ||
| Main Level | Dining Room | 7'5'' x 6'4'' | ||
| Main Level | Kitchen | 10'1'' x 9'2'' | ||
| Main Level | Foyer | 4'2'' x 5'2'' |
https://www.realtor.ca/real-estate/27433497/1925-enterprise-way-unit-305-kelowna-glenmore

444 School Avenue, Box 220
Oliver, British Columbia V0H 1T0
(250) 498-6500
(250) 498-6504

444 School Avenue, Box 220
Oliver, British Columbia V0H 1T0
(250) 498-6500
(250) 498-6504

444 School Avenue, Box 220
Oliver, British Columbia V0H 1T0
(250) 498-6500
(250) 498-6504
Interested?
Contact us for more information
















