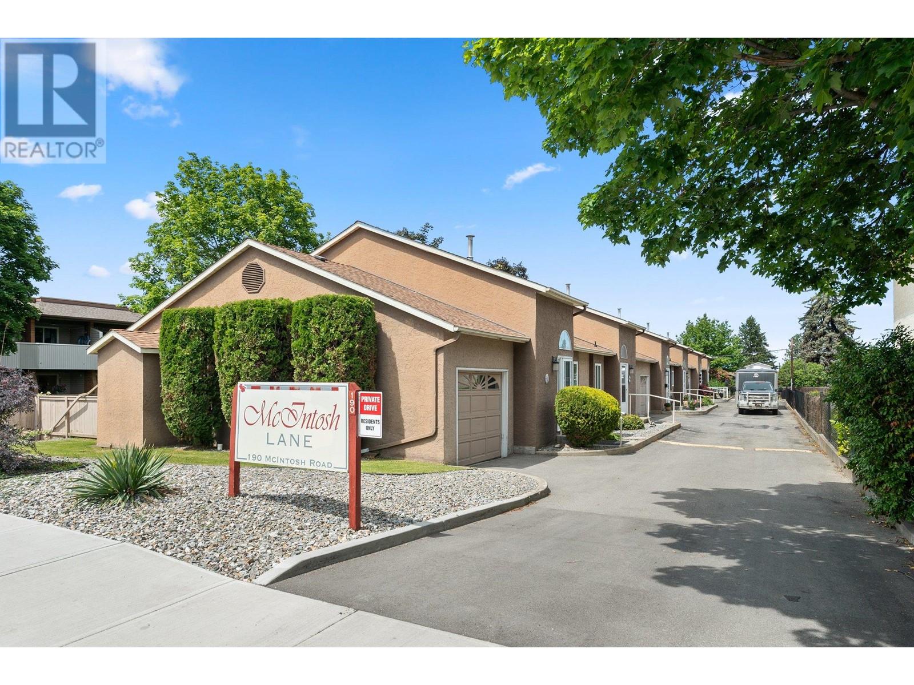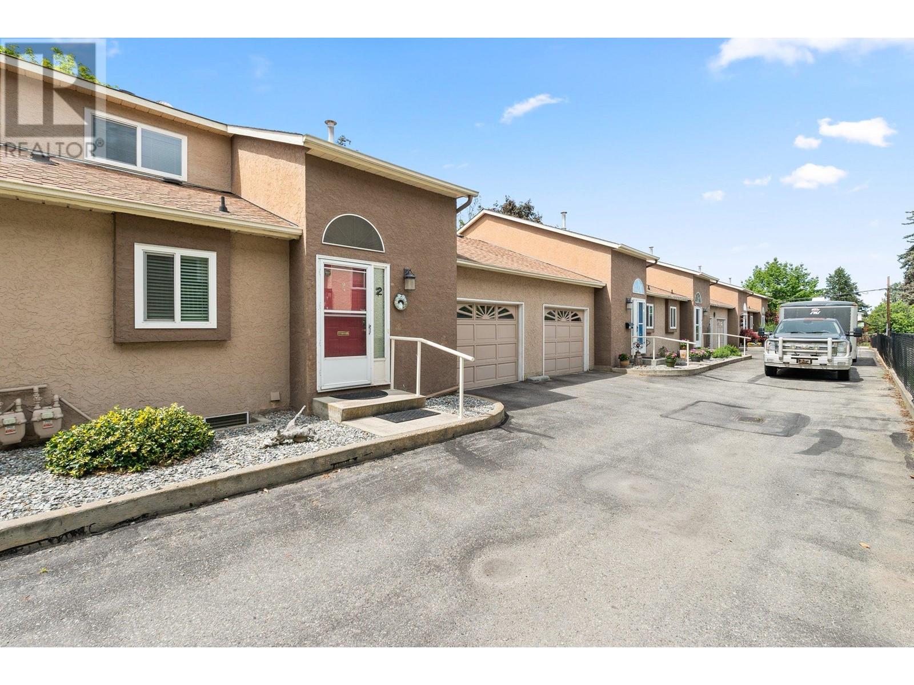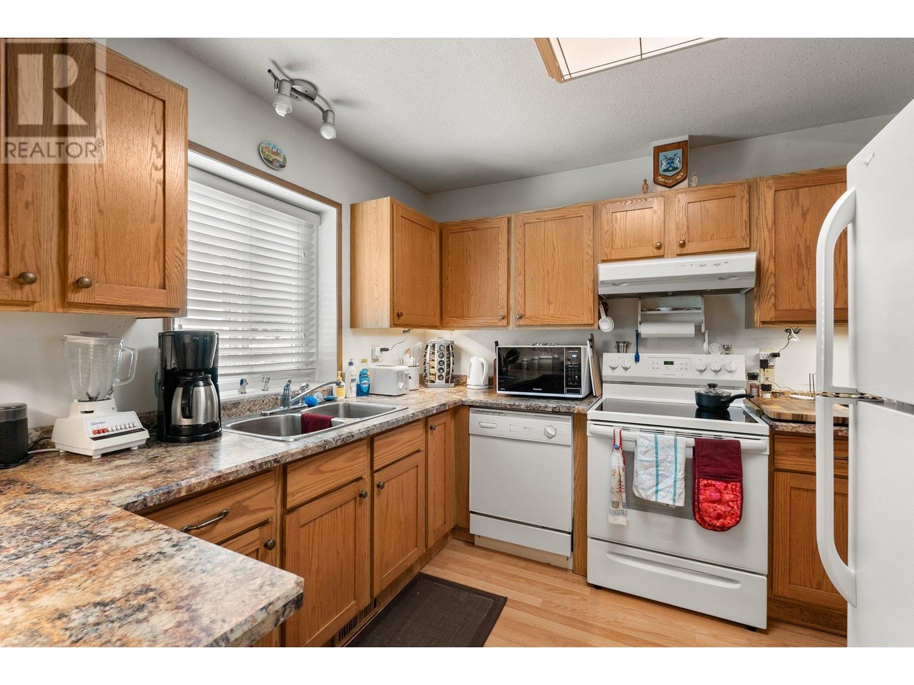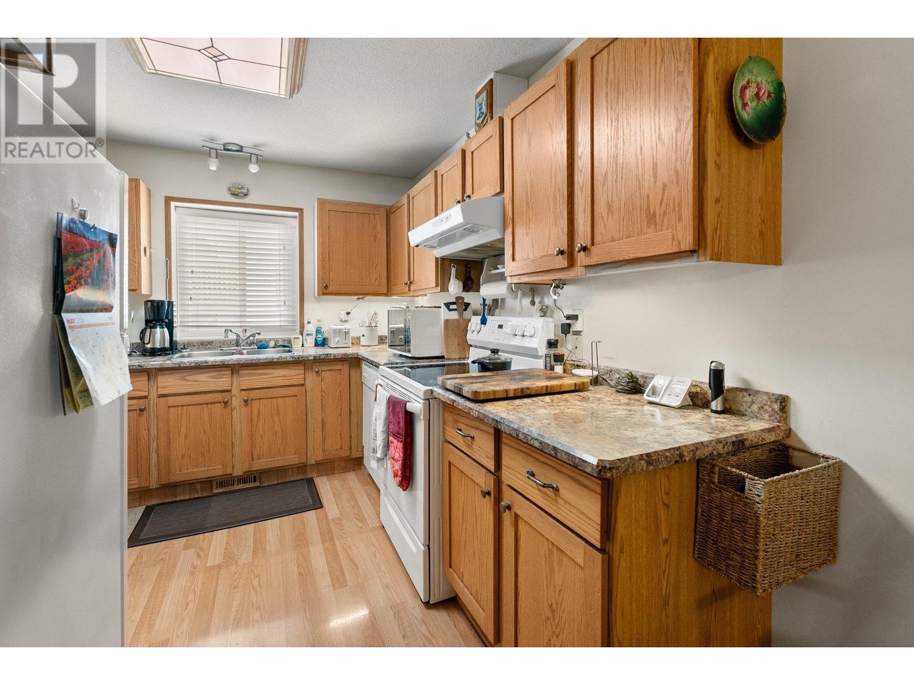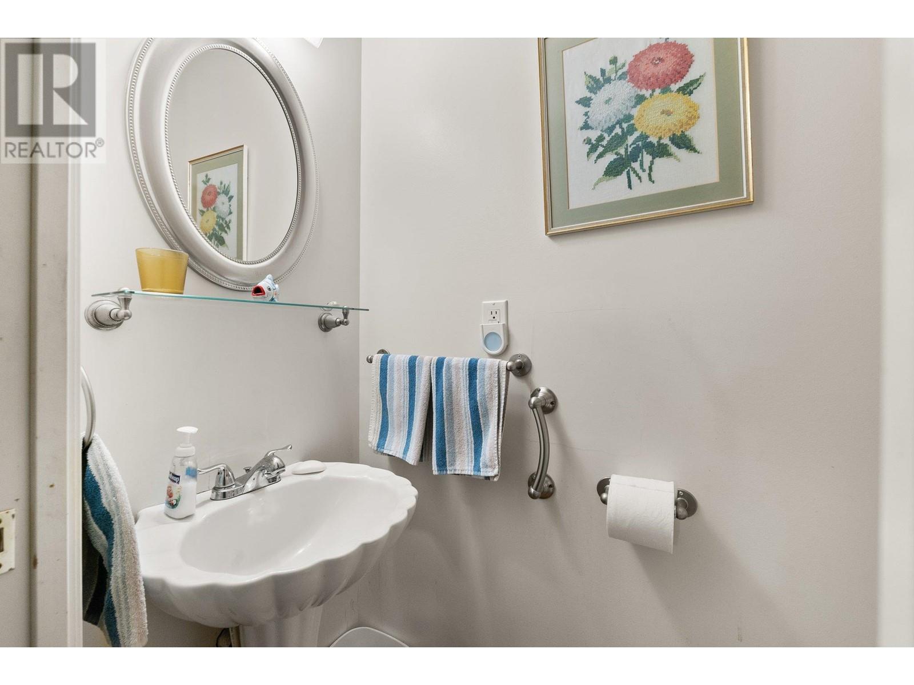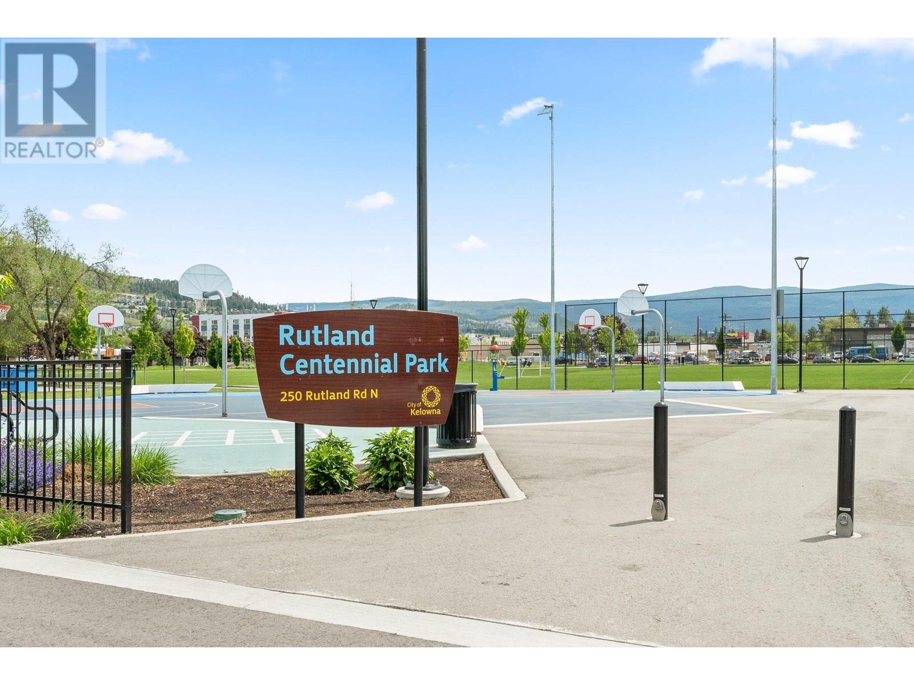190 Mcintosh Road Unit# 2 Lot# 2 Kelowna, British Columbia V1X 2C4
$439,000Maintenance, Reserve Fund Contributions, Insurance, Ground Maintenance, Property Management, Other, See Remarks, Water
$250 Monthly
Maintenance, Reserve Fund Contributions, Insurance, Ground Maintenance, Property Management, Other, See Remarks, Water
$250 MonthlyWelcome to McIntosh Lane. This is a 55+ Community of only 6 townhouses, located across the street from Rutland Centennial Park, and close to all amenities. On the main floor is kitchen with some updating, living room and primary bedroom with 4 piece ensuite and siding doors to deck. Also on the main is a 2 piece bathroom and easy access to the garage. Upstairs is another primary bedroom with 4 piece bathroom and a walk-in closet. The basement has a office/den, laundry room and a cold room. The community is a self run strata. The home is well maintained and comfortable. (id:20737)
Property Details
| MLS® Number | 10314651 |
| Property Type | Single Family |
| Neigbourhood | Rutland North |
| Community Name | McIntosh Lane |
| AmenitiesNearBy | Public Transit, Airport, Park, Recreation, Schools |
| CommunityFeatures | Adult Oriented, Seniors Oriented |
| Features | One Balcony |
| ParkingSpaceTotal | 1 |
Building
| BathroomTotal | 3 |
| BedroomsTotal | 2 |
| Appliances | Refrigerator, Dishwasher, Dryer, Range - Electric, Washer |
| ArchitecturalStyle | Split Level Entry |
| ConstructedDate | 1988 |
| ConstructionStyleAttachment | Attached |
| ConstructionStyleSplitLevel | Other |
| CoolingType | Central Air Conditioning |
| FlooringType | Laminate |
| HalfBathTotal | 1 |
| HeatingType | Forced Air, See Remarks |
| RoofMaterial | Asphalt Shingle |
| RoofStyle | Unknown |
| StoriesTotal | 1 |
| SizeInterior | 1395 Sqft |
| Type | Row / Townhouse |
| UtilityWater | Municipal Water |
Parking
| Attached Garage | 1 |
| Street | |
| Other |
Land
| AccessType | Easy Access |
| Acreage | No |
| LandAmenities | Public Transit, Airport, Park, Recreation, Schools |
| LandscapeFeatures | Underground Sprinkler |
| Sewer | Municipal Sewage System |
| SizeTotalText | Under 1 Acre |
| ZoningType | Unknown |
Rooms
| Level | Type | Length | Width | Dimensions |
|---|---|---|---|---|
| Second Level | 4pc Bathroom | 7' x 5' | ||
| Second Level | Bedroom | 14' x 11' | ||
| Basement | Laundry Room | 17' x 5' | ||
| Basement | Other | 7' x 5' | ||
| Basement | Other | 13' x 13' | ||
| Main Level | Partial Bathroom | Measurements not available | ||
| Main Level | 3pc Ensuite Bath | 8' x 5' | ||
| Main Level | Primary Bedroom | 13' x 12' | ||
| Main Level | Living Room | 16' x 12' | ||
| Main Level | Dining Room | 11' x 10' | ||
| Main Level | Kitchen | 10' x 10' |
https://www.realtor.ca/real-estate/27090110/190-mcintosh-road-unit-2-lot-2-kelowna-rutland-north

#14 - 1470 Harvey Avenue
Kelowna, British Columbia V1Y 9K8
(250) 860-7500
(250) 868-2488
Interested?
Contact us for more information

