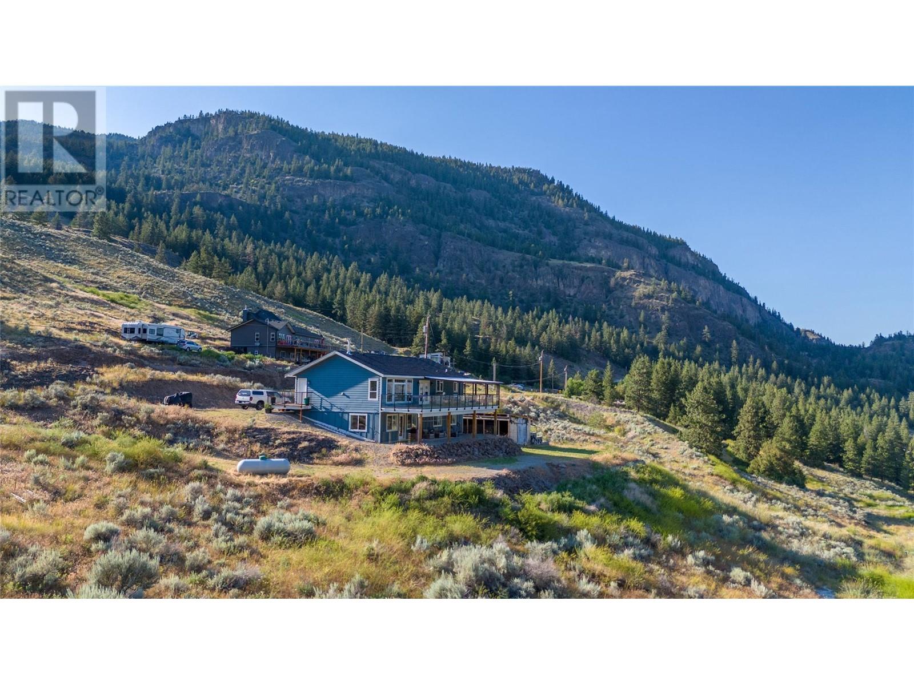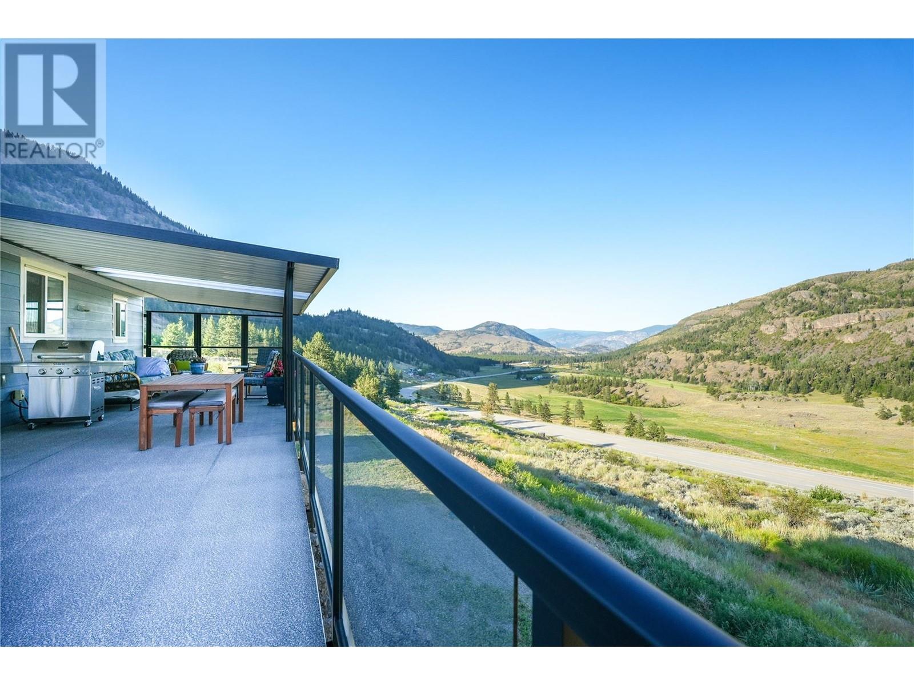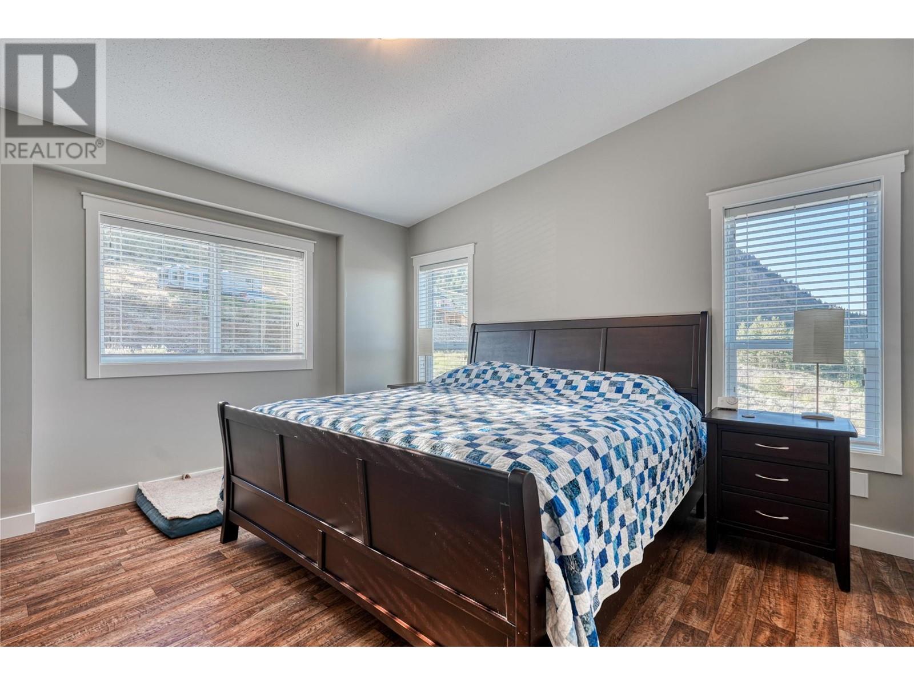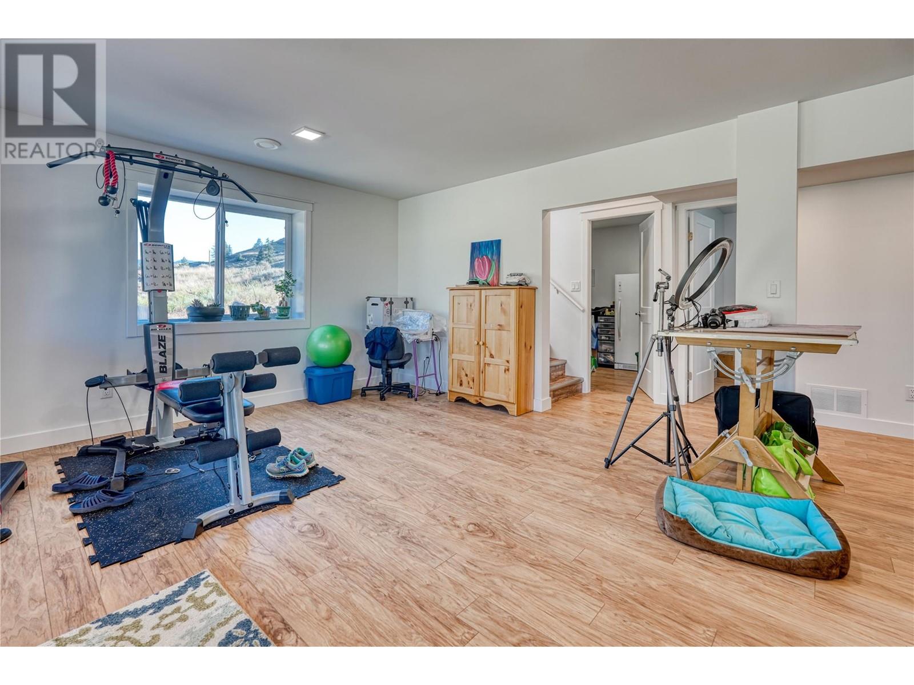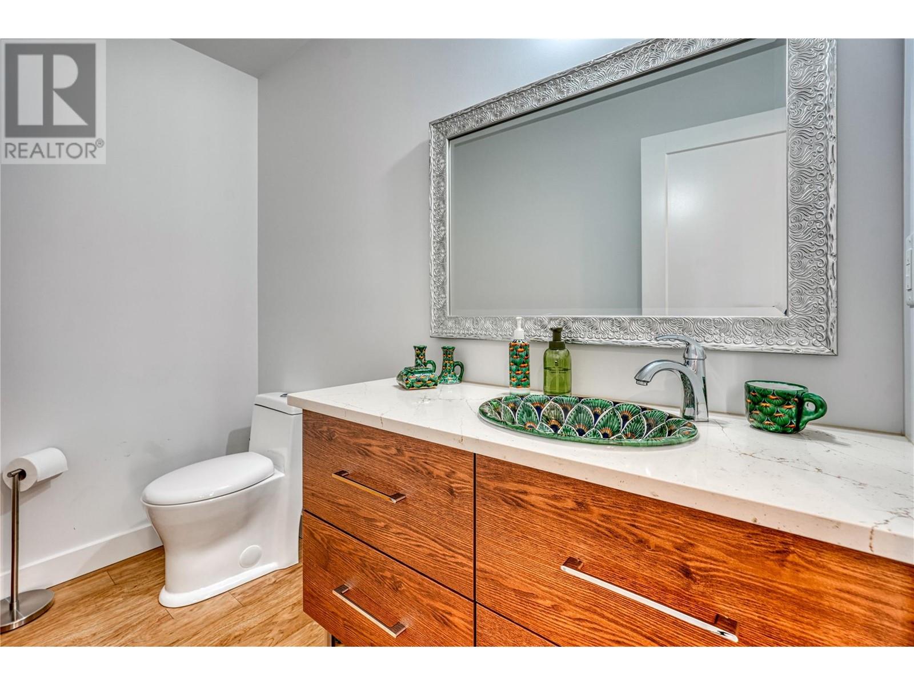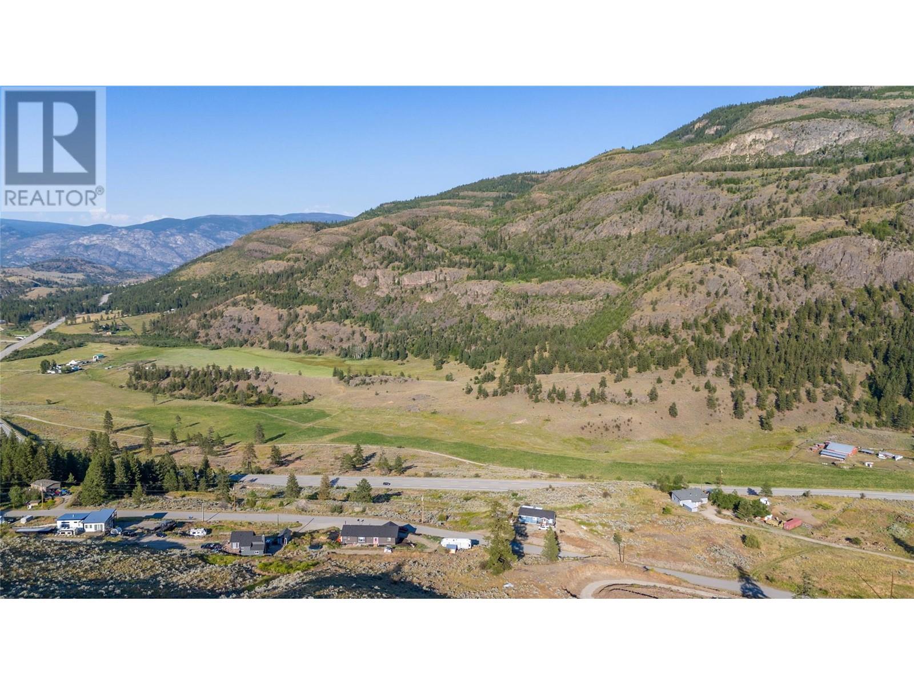189 Resolute Road Kaleden, British Columbia V0H 1N6
$879,000
Experience the ultimate lifestyle in this stunning rancher with a full walk-out basement, nestled in the serene Marron Valley. This home offers breathtaking mountain & valley views from every window, immersing you in nature from the moment you step inside. The main floor features an inviting open-concept design, where the kitchen seamlessly flows into the dining area & cozy living room, complete with a gas fireplace & large windows that fill the space with natural light and stunning views. Step outside to the expansive covered deck with a gas BBQ hookup – the perfect spot to savor your morning coffee or unwind in the evening as the sun sets over the valley. The main floor also includes a spacious primary bdrm with an ensuite bath, a second bedroom, a main bath with a relaxing soaker tub, & a convenient laundry room. The lower level offers a 2-piece bathroom, dog wash station, utility room, & a large versatile space ready for your personal touch. The walk-out basement allows you to design the ideal setup for your family’s lifestyle & needs. Situated on just under 2.5 acres, this property provides plenty of space for your family to enjoy the outdoors. Conveniently located, the area offers incredible hiking trails, lakes, golf & Apex Mountain Ski Hill is a short drive for winter activities. This is more than a home – it's a gateway to a year-round Okanagan lifestyle & perfect for outdoor enthusiasts. (id:20737)
Property Details
| MLS® Number | 10325755 |
| Property Type | Single Family |
| Neigbourhood | Kaleden/Okanagan Falls Rural |
| CommunityFeatures | Pets Allowed |
| Features | Central Island |
Building
| BathroomTotal | 3 |
| BedroomsTotal | 2 |
| Appliances | Refrigerator, Dishwasher, Dryer, Oven - Electric, Range - Electric, Microwave, Washer |
| ConstructedDate | 2015 |
| ConstructionStyleAttachment | Detached |
| CoolingType | Central Air Conditioning |
| ExteriorFinish | Composite Siding |
| FireProtection | Smoke Detector Only |
| FireplaceFuel | Gas |
| FireplacePresent | Yes |
| FireplaceType | Unknown |
| FlooringType | Vinyl |
| FoundationType | Concrete Block |
| HalfBathTotal | 1 |
| HeatingType | Forced Air |
| RoofMaterial | Asphalt Shingle |
| RoofStyle | Unknown |
| StoriesTotal | 2 |
| SizeInterior | 2592 Sqft |
| Type | House |
| UtilityWater | Cistern, Well |
Parking
| See Remarks | |
| Oversize |
Land
| Acreage | Yes |
| Sewer | Septic Tank |
| SizeIrregular | 2.48 |
| SizeTotal | 2.48 Ac|1 - 5 Acres |
| SizeTotalText | 2.48 Ac|1 - 5 Acres |
| ZoningType | Unknown |
Rooms
| Level | Type | Length | Width | Dimensions |
|---|---|---|---|---|
| Basement | 2pc Bathroom | Measurements not available | ||
| Main Level | Laundry Room | 7'4'' x 5'4'' | ||
| Main Level | Living Room | 13'3'' x 17'6'' | ||
| Main Level | Dining Room | 9'9'' x 13'3'' | ||
| Main Level | Kitchen | 13'3'' x 12'1'' | ||
| Main Level | 3pc Bathroom | Measurements not available | ||
| Main Level | Bedroom | 8'9'' x 10'0'' | ||
| Main Level | 3pc Ensuite Bath | Measurements not available | ||
| Main Level | Primary Bedroom | 13'0'' x 14'0'' |
https://www.realtor.ca/real-estate/27552659/189-resolute-road-kaleden-kaledenokanagan-falls-rural

104 - 399 Main Street
Penticton, British Columbia V2A 5B7
(778) 476-7778
(778) 476-7776
www.chamberlainpropertygroup.ca/

104 - 399 Main Street
Penticton, British Columbia V2A 5B7
(778) 476-7778
(778) 476-7776
www.chamberlainpropertygroup.ca/
Interested?
Contact us for more information

