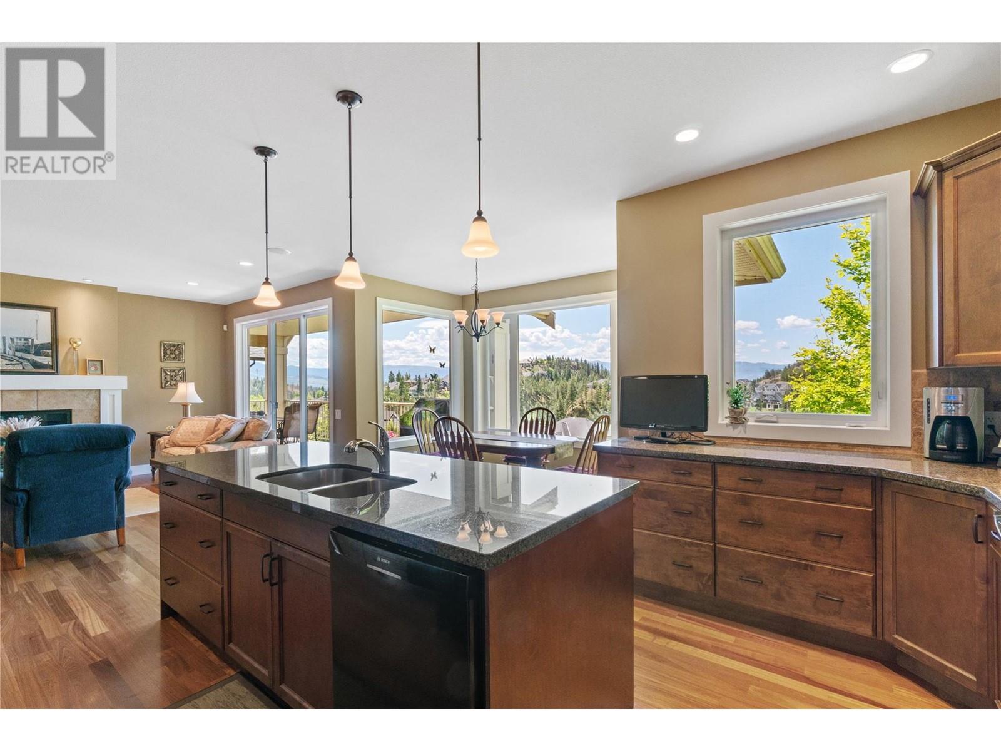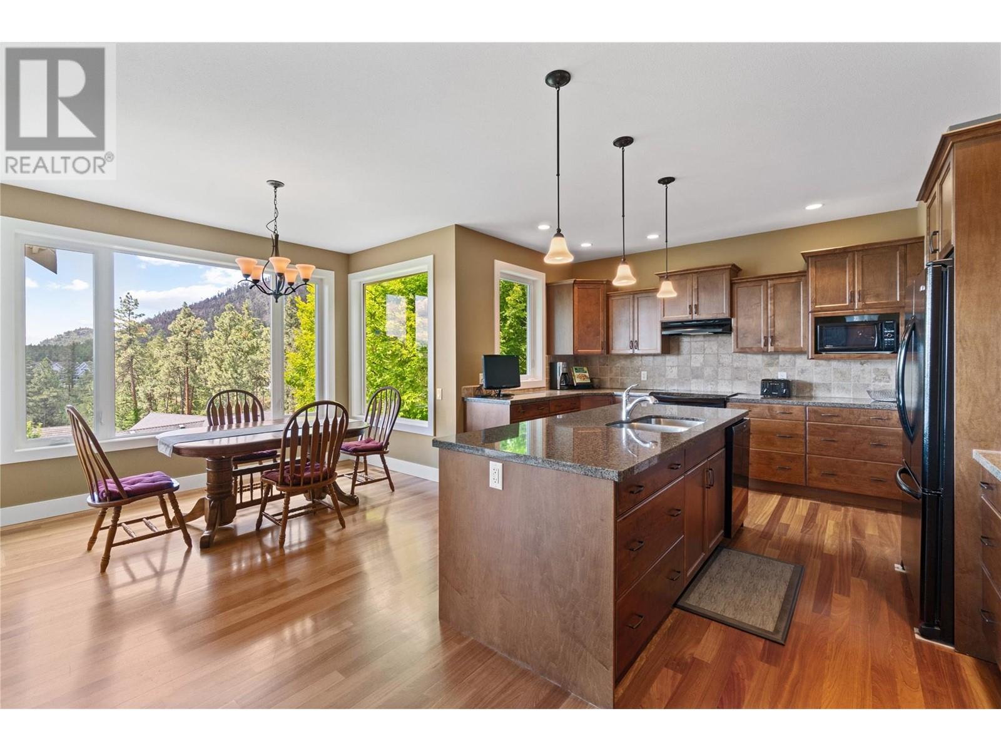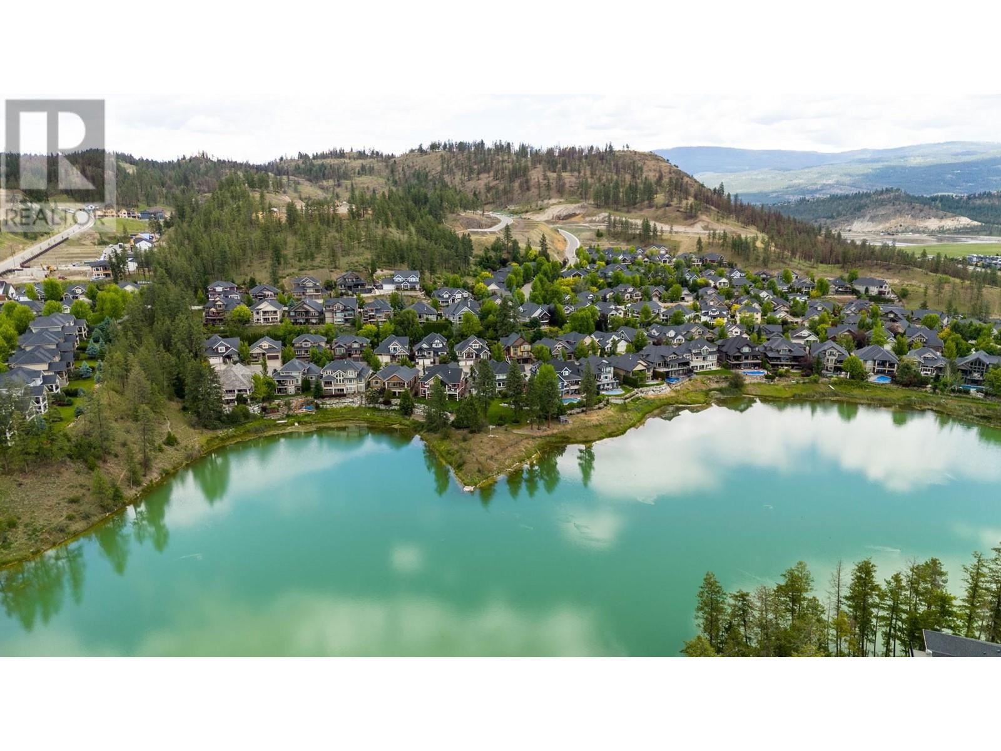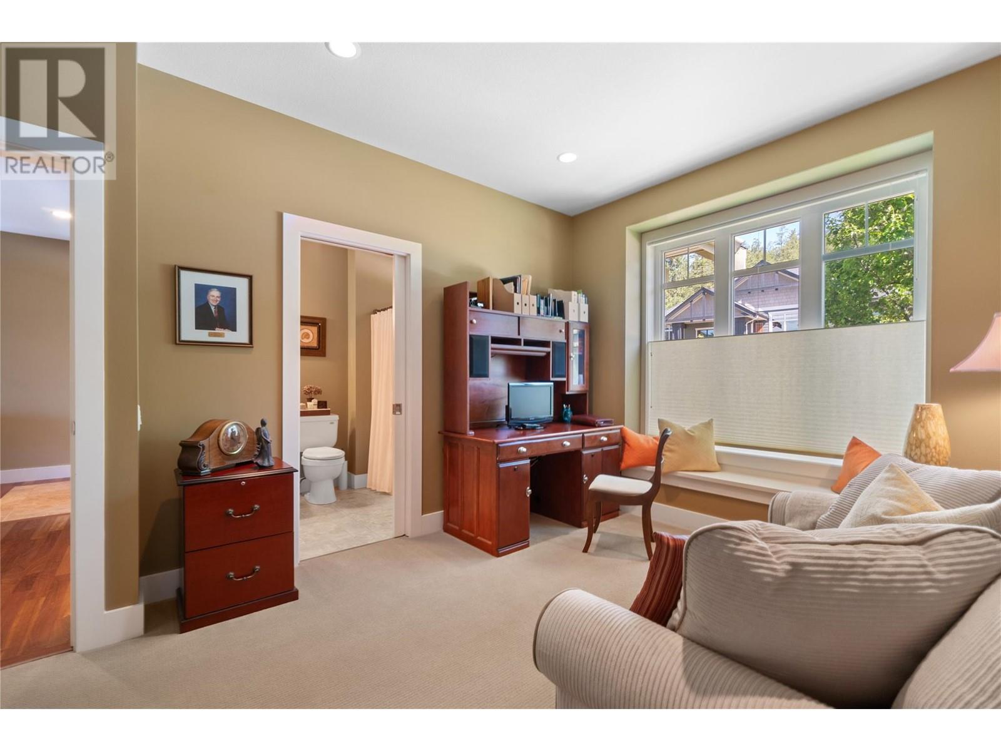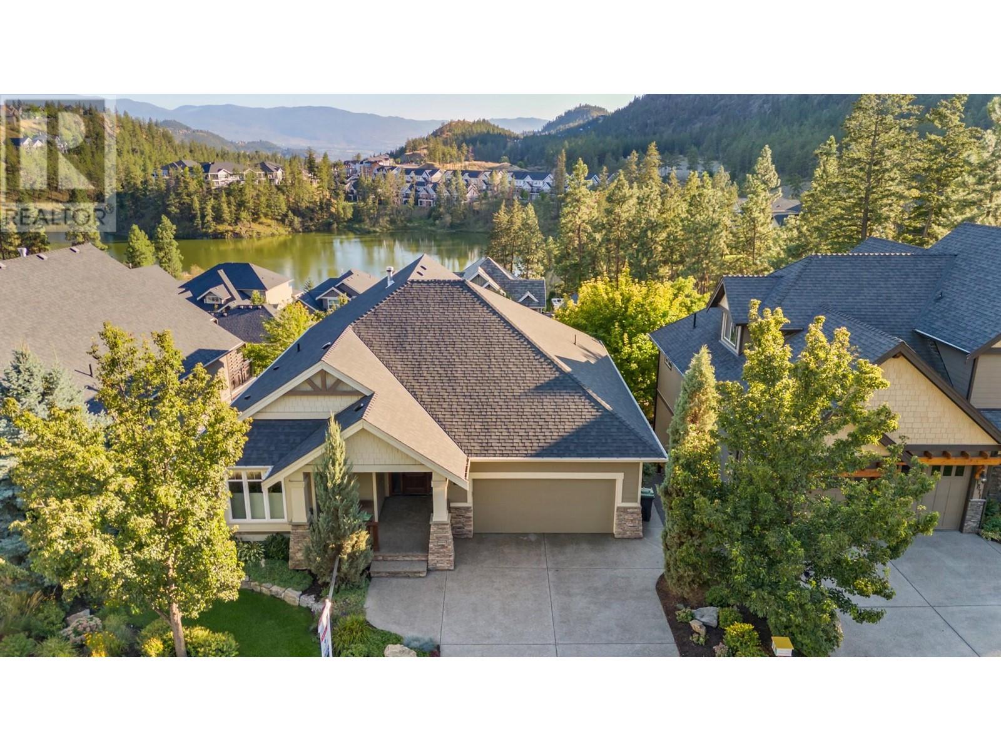1877 Begbie Road Kelowna, British Columbia V1V 2X4
$1,289,900
A classic home, great floor plan, custom built W/O Rancher - original owners; immaculate presentation. Charming curb appeal w/ front porch, lovely garden & ease of entry with side / utility entrances. Open floor plan / great room w/ 9' ceilings (main & lower level) generous S facing windows to Hidden Lake & Okanagan hills; private low maintenance rear yard. Superb custom details: tile inset at front entry, 3/4"" Brazilian hwd floors, custom FP surround, granite counters / oversize kitchen island & lots of drawers! The laundry, pantry & closet are conveniently located off a generous garage (20'7"" x 22'7""). The primary king size bed is located on the main, w/ door to the outdoor balcony, an ensuite w/heated floors & 2nd bed (office / den) w/ cheater ensuite complete the 1st floor. The lower level opens to a custom concrete patio - the sloping rear is fully irrigated, a natural landscape. The spacious family area offers 3 distinct task spaces, gas fireplace, plumbed for wet bar & a 3rd bed / bath - light filled. Lots of storage (wine, work bench, exercise or ...). Upgrades: Roof / 2021, Geothermal Compressor / 2023, Bosch DW / 2020, HWT June 2024. Wilden is the ultimate natural paradise w/ many hiking trails & stunning views. Ideal property for low maintenance living or spacious TH alternative. Easy access to UBCO, Airport, Schools & Shopping make for a highly desirable lifestyle. Dimensions taken from IGuide - please verify. (id:20737)
Property Details
| MLS® Number | 10316531 |
| Property Type | Single Family |
| Neigbourhood | Wilden |
| AmenitiesNearBy | Golf Nearby, Airport, Recreation, Schools, Shopping |
| Features | Private Setting, Central Island, Two Balconies |
| ParkingSpaceTotal | 2 |
| ViewType | Lake View, Mountain View |
Building
| BathroomTotal | 3 |
| BedroomsTotal | 3 |
| Appliances | Refrigerator, Dishwasher, Dryer, Range - Electric, Microwave, Washer |
| ArchitecturalStyle | Ranch |
| BasementType | Full |
| ConstructedDate | 2008 |
| ConstructionStyleAttachment | Detached |
| CoolingType | See Remarks |
| ExteriorFinish | Stone, Composite Siding |
| FireProtection | Controlled Entry, Smoke Detector Only |
| FireplaceFuel | Gas |
| FireplacePresent | Yes |
| FireplaceType | Unknown |
| FlooringType | Carpeted, Ceramic Tile, Hardwood, Vinyl |
| HeatingFuel | Geo Thermal |
| RoofMaterial | Asphalt Shingle |
| RoofStyle | Unknown |
| StoriesTotal | 1 |
| SizeInterior | 3120 Sqft |
| Type | House |
| UtilityWater | Municipal Water |
Parking
| Attached Garage | 2 |
Land
| AccessType | Easy Access |
| Acreage | No |
| LandAmenities | Golf Nearby, Airport, Recreation, Schools, Shopping |
| LandscapeFeatures | Landscaped, Underground Sprinkler |
| Sewer | Municipal Sewage System |
| SizeIrregular | 0.17 |
| SizeTotal | 0.17 Ac|under 1 Acre |
| SizeTotalText | 0.17 Ac|under 1 Acre |
| ZoningType | Unknown |
Rooms
| Level | Type | Length | Width | Dimensions |
|---|---|---|---|---|
| Basement | Storage | 8'10'' x 7' | ||
| Basement | Utility Room | 23' x 16' | ||
| Basement | 4pc Bathroom | 8'10'' x 6'6'' | ||
| Basement | Bedroom | 11'11'' x 13'2'' | ||
| Lower Level | Family Room | 30'8'' x 28'1'' | ||
| Main Level | 3pc Ensuite Bath | 5'8'' x 6'9'' | ||
| Main Level | Bedroom | 10'6'' x 14'5'' | ||
| Main Level | Laundry Room | 11'9'' x 5'2'' | ||
| Main Level | 4pc Bathroom | 9'5'' x 8'2'' | ||
| Main Level | Primary Bedroom | 13'7'' x 19'1'' | ||
| Main Level | Kitchen | 14'5'' x 14'0'' | ||
| Main Level | Dining Room | 10'11'' x 6'6'' | ||
| Main Level | Great Room | 16'9'' x 17' | ||
| Main Level | Foyer | 8'3'' x 6'4'' |
https://www.realtor.ca/real-estate/27043028/1877-begbie-road-kelowna-wilden

100 - 1553 Harvey Avenue
Kelowna, British Columbia V1Y 6G1
(250) 717-5000
(250) 861-8462
Interested?
Contact us for more information












