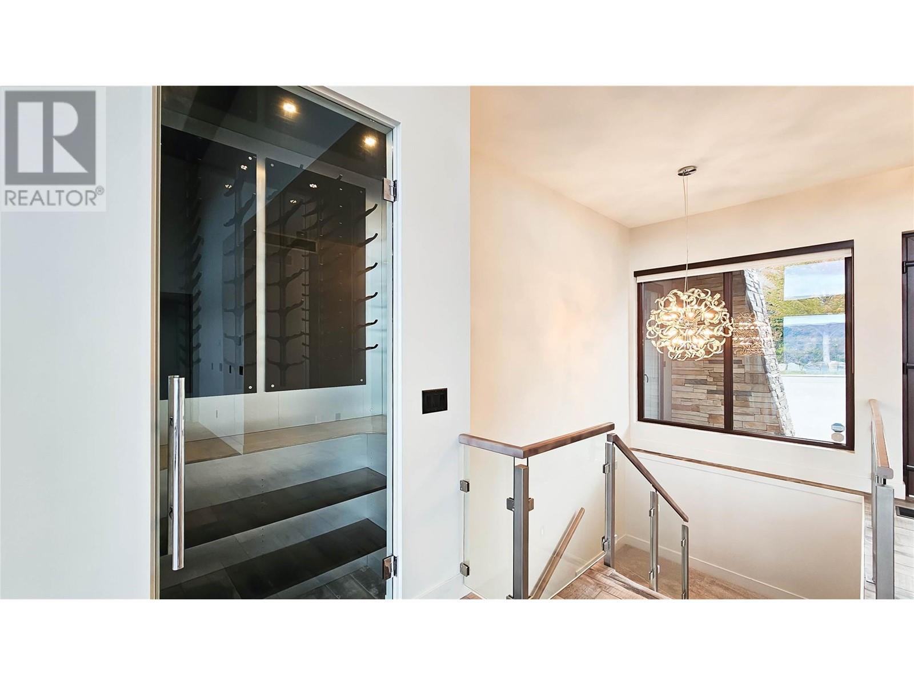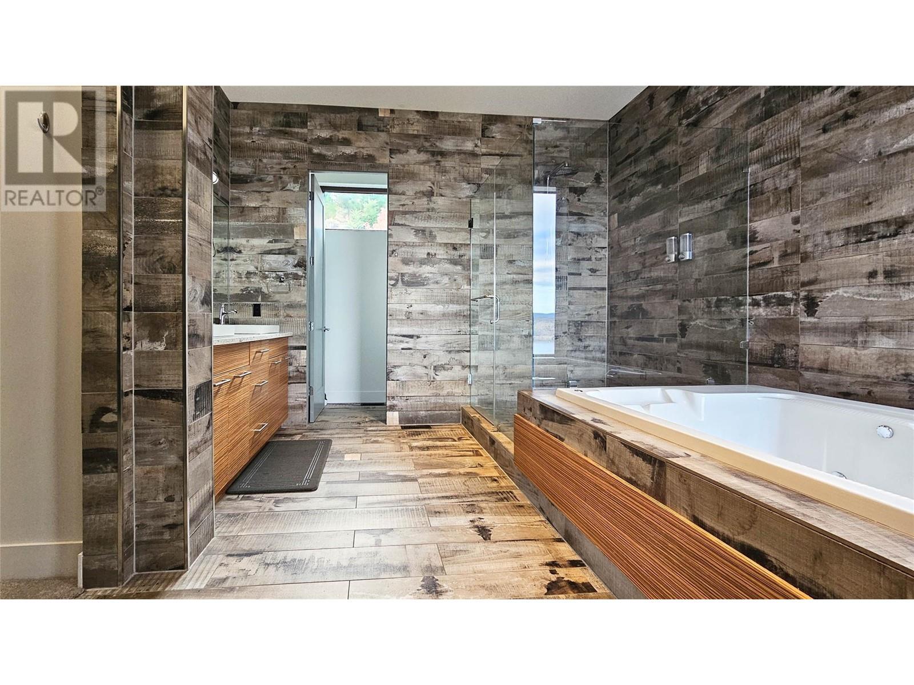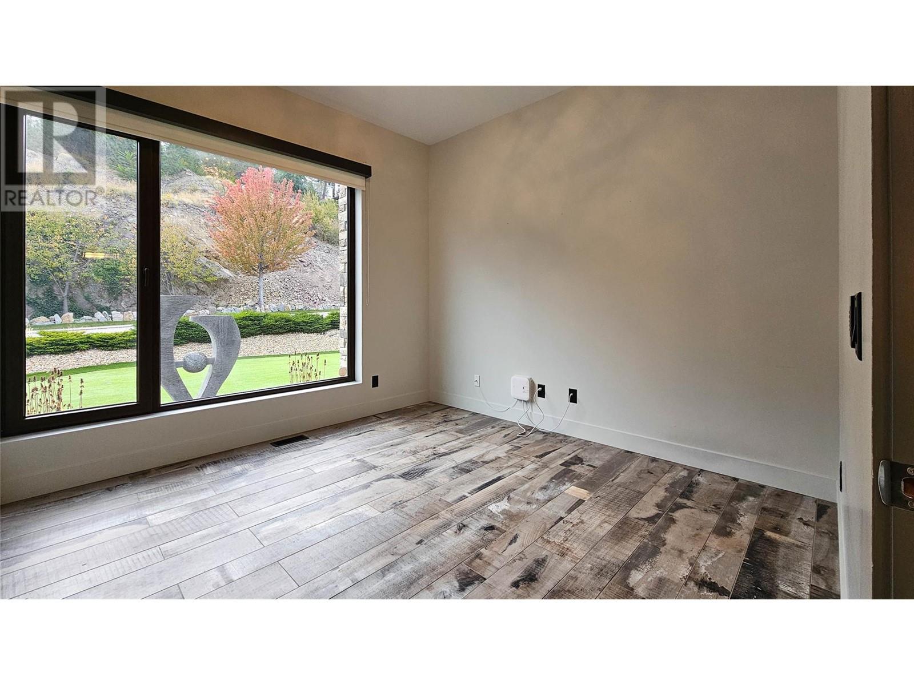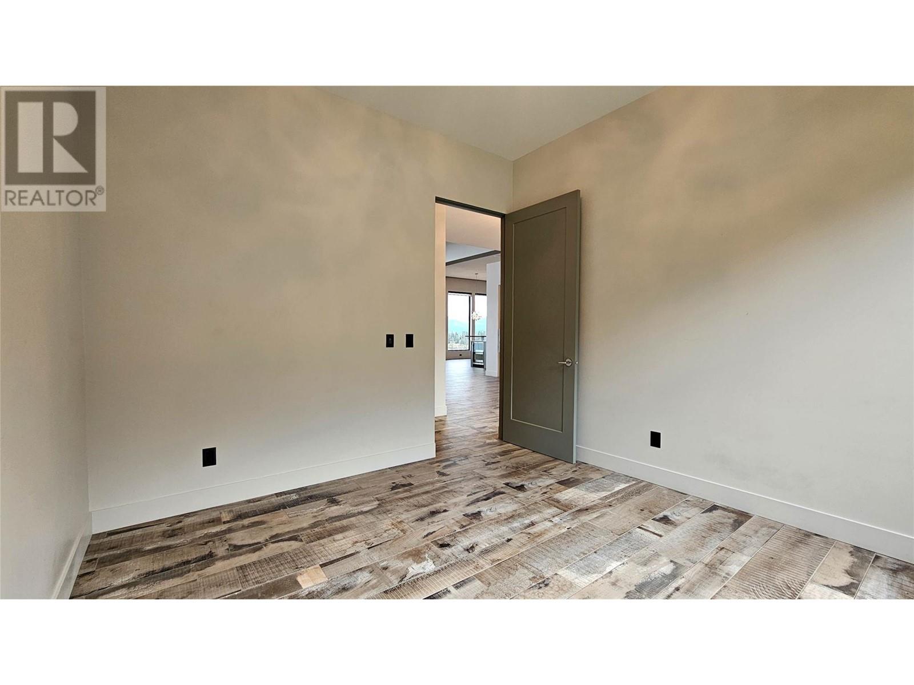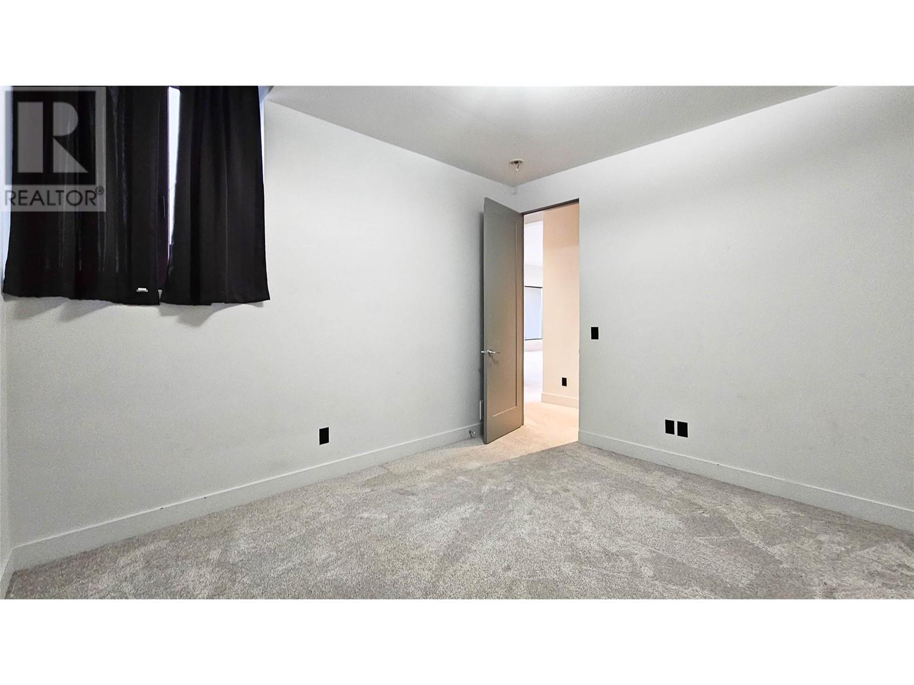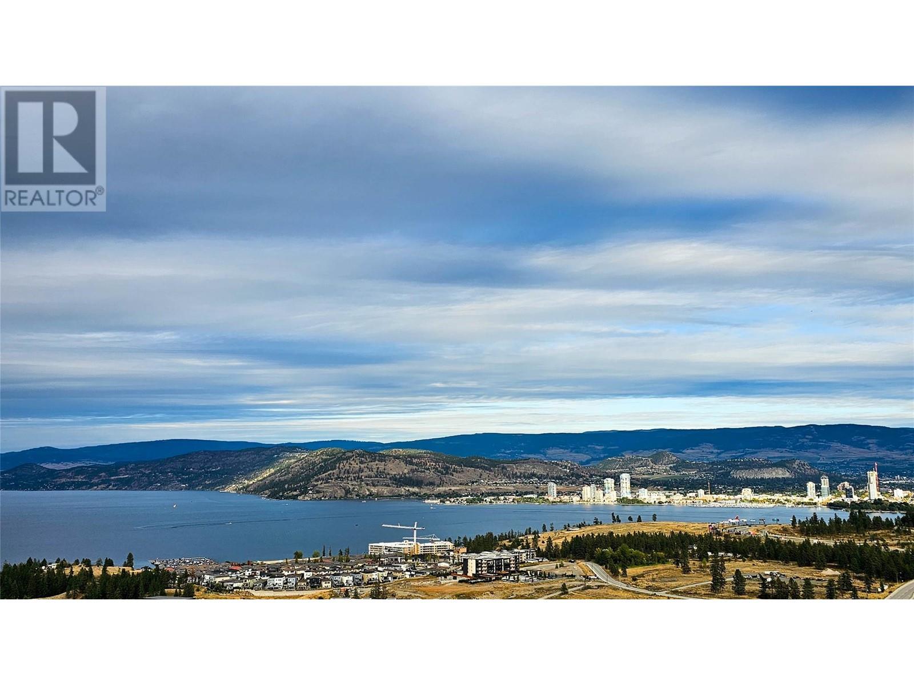1851 Diamond View Drive West Kelowna, British Columbia V1Z 4B7
$1,990,000Maintenance,
$124.55 Monthly
Maintenance,
$124.55 MonthlyThis stunning modern lakeview walkout rancher is nestled in the highly sought-after Diamond View Estates, offering breathtaking panoramic views of the lake, valley, mountains, and city. The home boasts 6 bedrooms, 4 bathrooms, a theater room, wet bar, and a wine cellar. The bright and open living space is perfect for entertaining, whether it's outdoors on one of the beautiful patios or inside the spacious main floor. The chef's kitchen features high-end appliances, quartz countertops, a walk-in pantry, and a climate-controlled wine display. The main floor master suite offers luxury with a walk-in shower, jacuzzi tub, vessel sinks, his-and-hers walk-in closets, and a private sauna. The lower level includes a large recreation room with access to a covered patio, a luxurious theater room with a 144” screen, and 3 additional bedrooms, along with a legal 1-bedroom suite. With ample exterior parking and an oversized triple car garage, this home is the perfect blend of luxury and functionality. Vacant, quick possession possible. (id:20737)
Property Details
| MLS® Number | 10325406 |
| Property Type | Single Family |
| Neigbourhood | West Kelowna Estates |
| AmenitiesNearBy | Schools |
| CommunityFeatures | Family Oriented, Pets Allowed |
| Features | Central Island, Jacuzzi Bath-tub, Two Balconies |
| ParkingSpaceTotal | 7 |
| ViewType | City View, Lake View, Mountain View, Valley View, View (panoramic) |
Building
| BathroomTotal | 4 |
| BedroomsTotal | 6 |
| Appliances | Refrigerator, Dishwasher, Dryer, Range - Gas, Microwave, Washer, Oven - Built-in |
| ArchitecturalStyle | Ranch |
| BasementType | Full |
| ConstructedDate | 2015 |
| ConstructionStyleAttachment | Detached |
| CoolingType | Central Air Conditioning |
| ExteriorFinish | Stone, Stucco |
| FireProtection | Security System, Smoke Detector Only |
| FireplaceFuel | Gas |
| FireplacePresent | Yes |
| FireplaceType | Unknown |
| FlooringType | Carpeted, Tile, Vinyl |
| HalfBathTotal | 1 |
| HeatingType | Forced Air, See Remarks |
| RoofMaterial | Other |
| RoofStyle | Unknown |
| StoriesTotal | 2 |
| SizeInterior | 5082 Sqft |
| Type | House |
| UtilityWater | Municipal Water |
Parking
| Attached Garage | 3 |
Land
| AccessType | Easy Access |
| Acreage | No |
| LandAmenities | Schools |
| LandscapeFeatures | Landscaped, Underground Sprinkler |
| Sewer | Municipal Sewage System |
| SizeFrontage | 99 Ft |
| SizeIrregular | 0.23 |
| SizeTotal | 0.23 Ac|under 1 Acre |
| SizeTotalText | 0.23 Ac|under 1 Acre |
| ZoningType | Unknown |
Rooms
| Level | Type | Length | Width | Dimensions |
|---|---|---|---|---|
| Basement | Storage | 5'3'' x 9'3'' | ||
| Basement | Living Room | 17'3'' x 10'4'' | ||
| Basement | Full Bathroom | 8'6'' x 12'1'' | ||
| Basement | 3pc Bathroom | 4'10'' x 7'11'' | ||
| Basement | Bedroom | 10'11'' x 12'7'' | ||
| Basement | Bedroom | 12'5'' x 18'8'' | ||
| Basement | Bedroom | 14'10'' x 11'0'' | ||
| Basement | Bedroom | 11'2'' x 14'5'' | ||
| Basement | Media | 21'1'' x 30'11'' | ||
| Basement | Recreation Room | 20'8'' x 25'11'' | ||
| Basement | Kitchen | 10'6'' x 8'5'' | ||
| Main Level | Other | 24'5'' x 31'7'' | ||
| Main Level | Bedroom | 11'6'' x 10'11'' | ||
| Main Level | 2pc Bathroom | 5'3'' x 5'9'' | ||
| Main Level | Mud Room | 6'4'' x 11'5'' | ||
| Main Level | Dining Nook | 5'4'' x 7'6'' | ||
| Main Level | 5pc Ensuite Bath | 15'5'' x 11'11'' | ||
| Main Level | Primary Bedroom | 15'5'' x 14'11'' | ||
| Main Level | Kitchen | 15'0'' x 18'2'' | ||
| Main Level | Dining Room | 7'1'' x 18'1'' | ||
| Main Level | Living Room | 21'4'' x 26'1'' |

#108 - 1980 Cooper Road
Kelowna, British Columbia V1Y 8K5
(250) 861-5122

#108 - 1980 Cooper Road
Kelowna, British Columbia V1Y 8K5
(250) 861-5122
Interested?
Contact us for more information






















