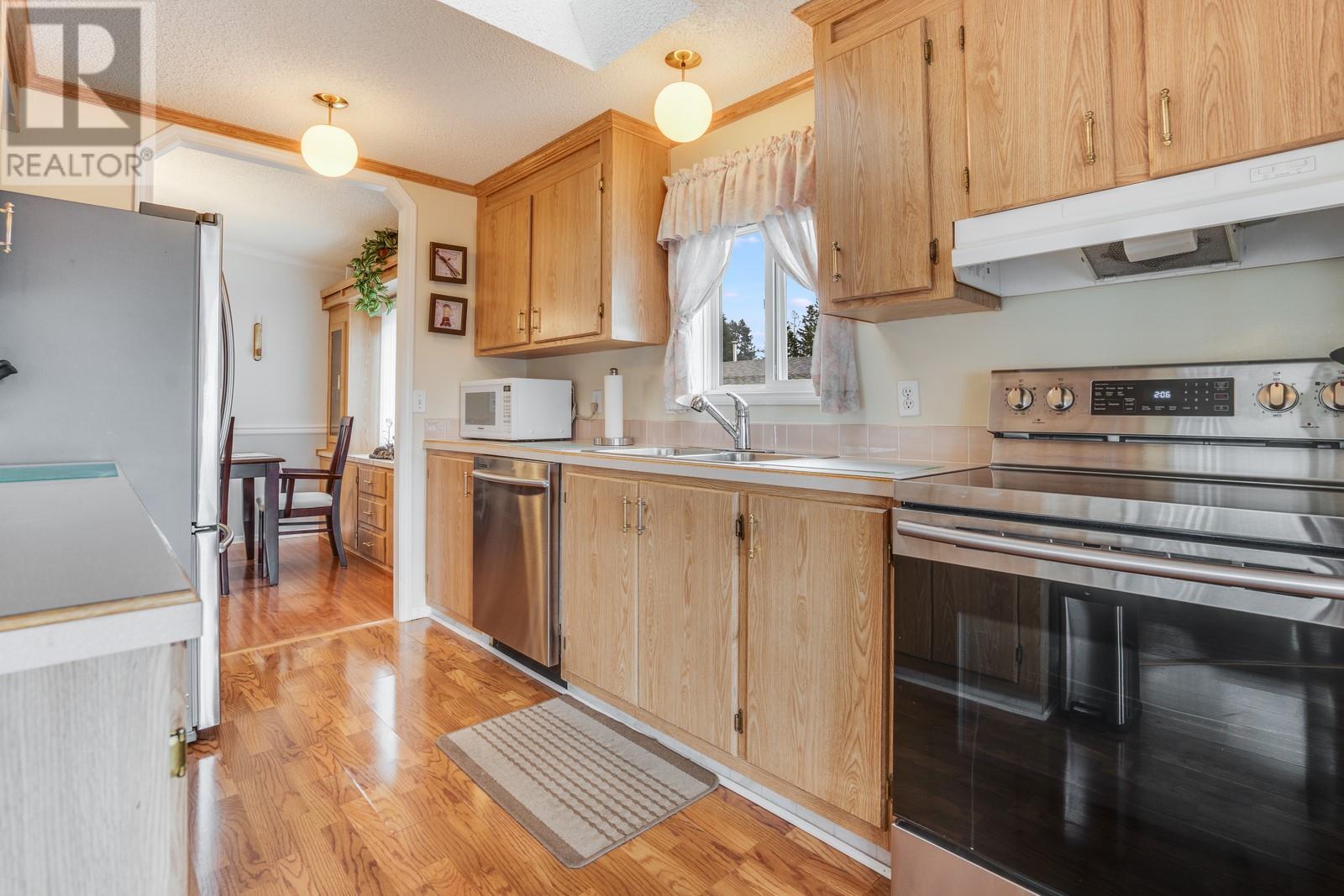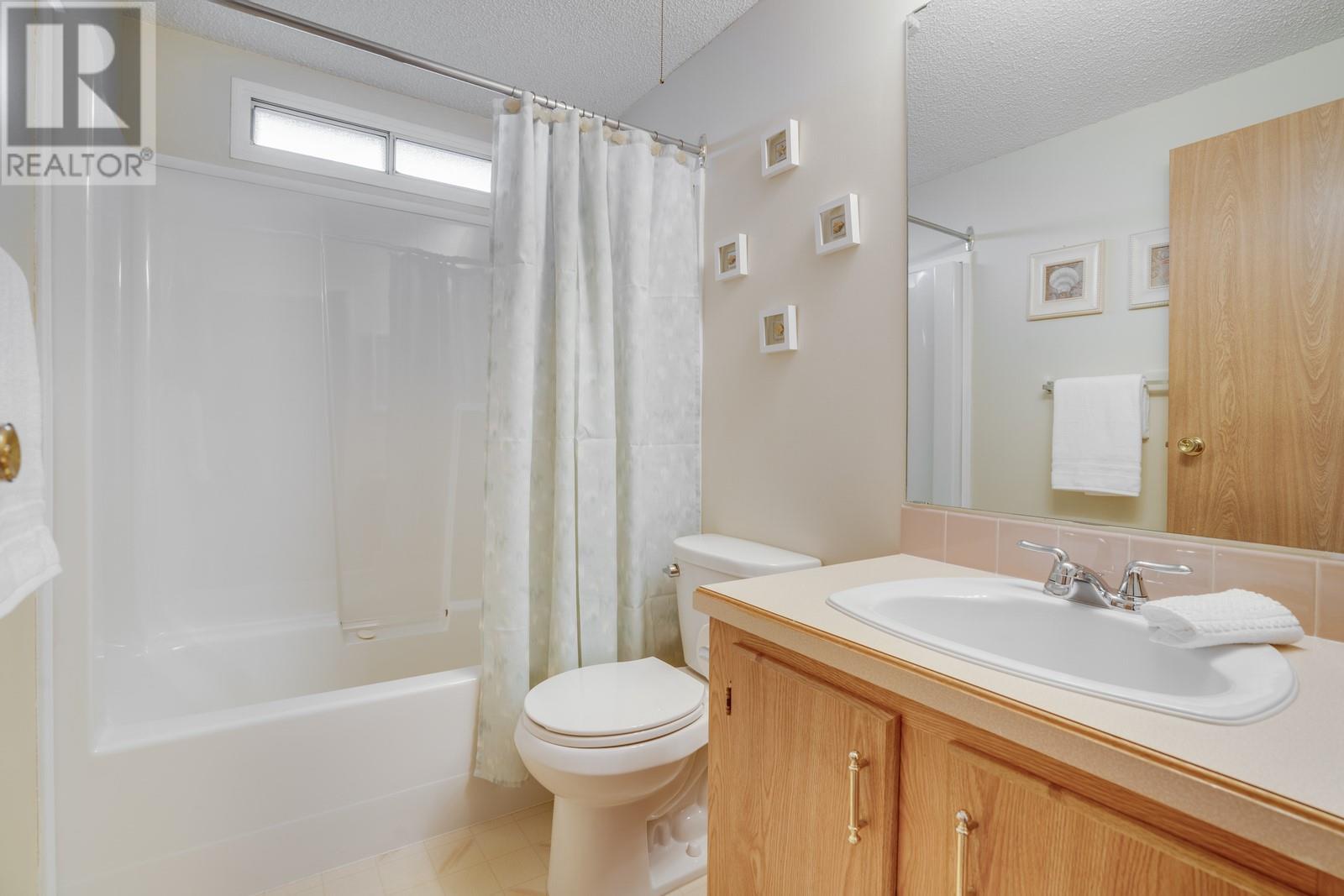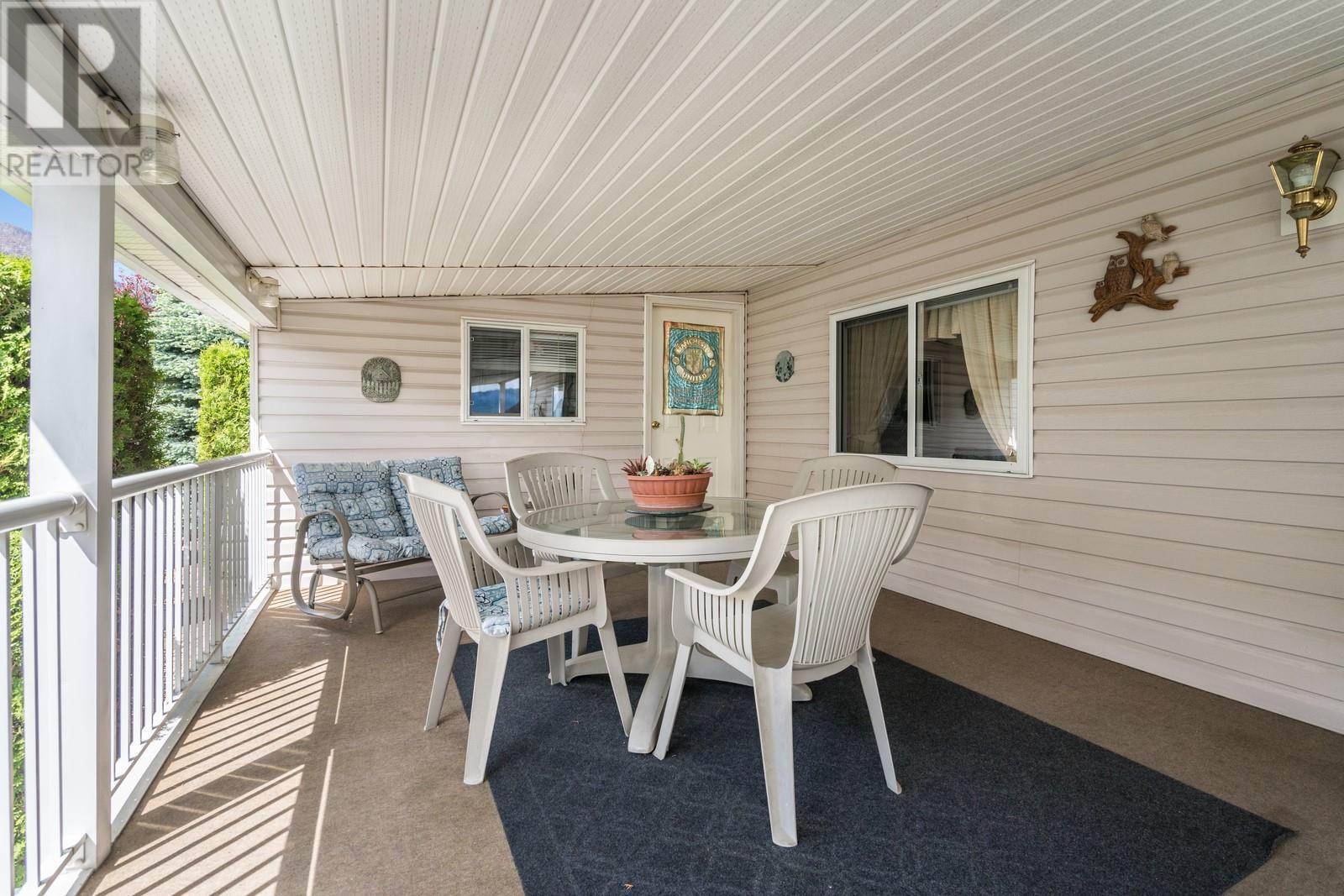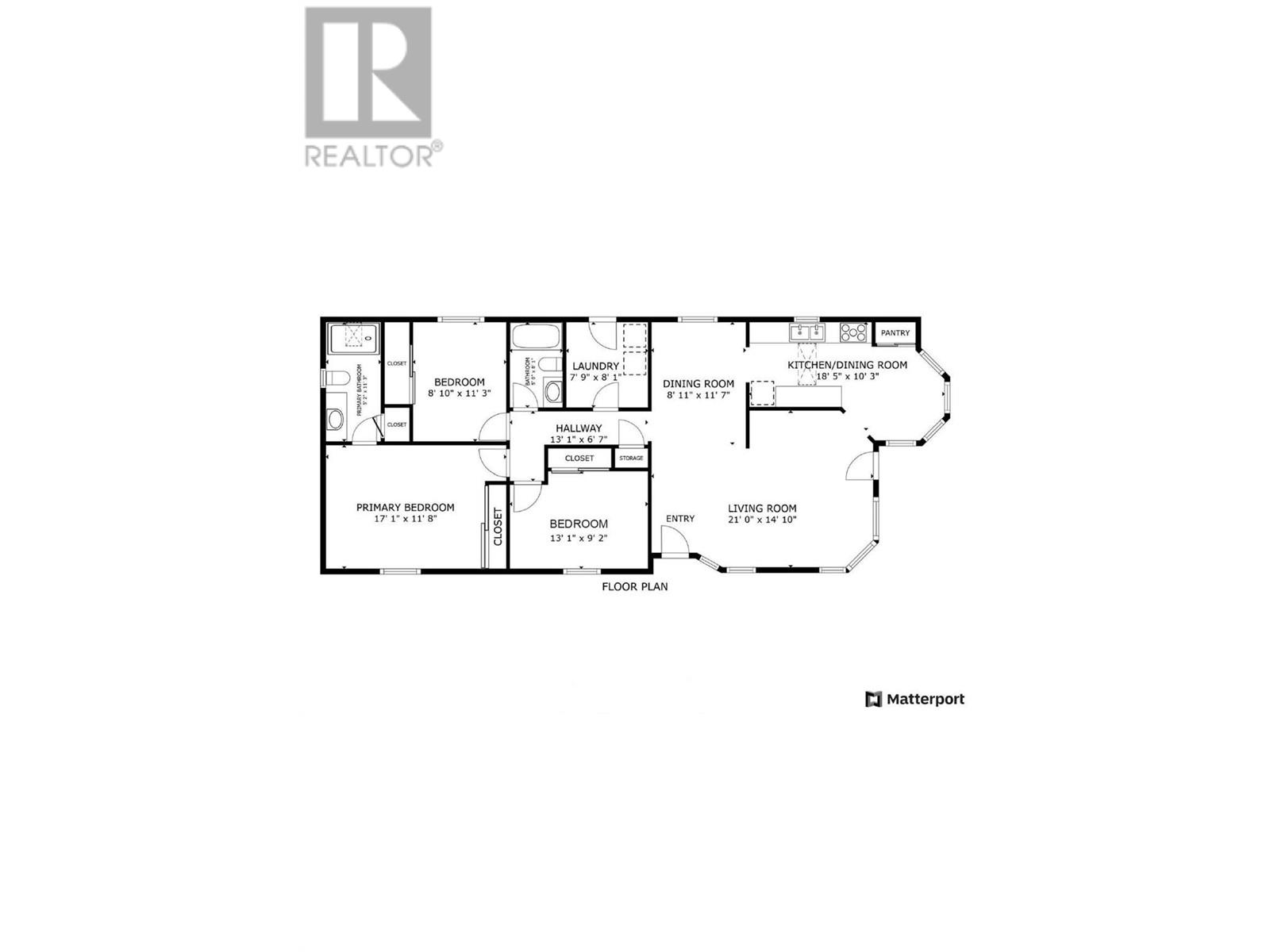1850 Shannon Lake Road Unit# 80 West Kelowna, British Columbia V4T 1L6
$412,000Maintenance, Pad Rental
$600 Monthly
Maintenance, Pad Rental
$600 MonthlyDiscover the perfect 55+ retreat at 80-1850 Shannon Lake, where comfort and convenience blend seamlessly in this sought-after community. This spacious doublewide home boasts 3 bedrooms and 2 bathrooms across 1,320 sq. ft., a rare find in popular Crystal Springs. Enjoy a low-maintenance lifestyle with beautifully landscaped grounds taken care of by professionals. Step outside to your massive private patio and backyard, complete with a large shed for your gardening needs and a small workshop off the deck. This home offers a peaceful, move-in-ready haven with ample space and privacy. Nestled in a very quiet neighborhood, you’re within five minutes of all essential amenities and surrounded by serene walking trails within the complex. Embrace the tranquility and convenience of Crystal Springs living at its finest. (id:20737)
Property Details
| MLS® Number | 10315482 |
| Property Type | Single Family |
| Neigbourhood | Shannon Lake |
| AmenitiesNearBy | Golf Nearby |
| CommunityFeatures | Seniors Oriented |
| Features | Level Lot |
| ParkingSpaceTotal | 3 |
| ViewType | Mountain View |
Building
| BathroomTotal | 2 |
| BedroomsTotal | 3 |
| Appliances | Refrigerator, Dishwasher, Dryer, Range - Electric, Washer |
| ConstructedDate | 1994 |
| CoolingType | Central Air Conditioning |
| ExteriorFinish | Vinyl Siding |
| FireProtection | Controlled Entry |
| FlooringType | Carpeted, Laminate, Linoleum |
| HeatingType | See Remarks |
| RoofMaterial | Asphalt Shingle |
| RoofStyle | Unknown |
| StoriesTotal | 1 |
| SizeInterior | 1252 Sqft |
| Type | Manufactured Home |
| UtilityWater | Municipal Water |
Parking
| See Remarks |
Land
| AccessType | Easy Access |
| Acreage | No |
| LandAmenities | Golf Nearby |
| LandscapeFeatures | Landscaped, Level |
| Sewer | Municipal Sewage System |
| SizeTotalText | Under 1 Acre |
| ZoningType | Unknown |
Rooms
| Level | Type | Length | Width | Dimensions |
|---|---|---|---|---|
| Main Level | 3pc Ensuite Bath | 5'2'' x 11'3'' | ||
| Main Level | Laundry Room | 7'9'' x 8'1'' | ||
| Main Level | 4pc Bathroom | 5'0'' x 8'1'' | ||
| Main Level | Bedroom | 13'1'' x 9'2'' | ||
| Main Level | Bedroom | 8'10'' x 11'3'' | ||
| Main Level | Primary Bedroom | 17'1'' x 11'8'' | ||
| Main Level | Kitchen | 18'5'' x 10'3'' | ||
| Main Level | Dining Room | 8'11'' x 11'7'' | ||
| Main Level | Living Room | 21'0'' x 14'10'' |
https://www.realtor.ca/real-estate/26991556/1850-shannon-lake-road-unit-80-west-kelowna-shannon-lake

100 - 1060 Manhattan Drive
Kelowna, British Columbia V1Y 9X9
(250) 717-3133
(250) 717-3193
Interested?
Contact us for more information



































