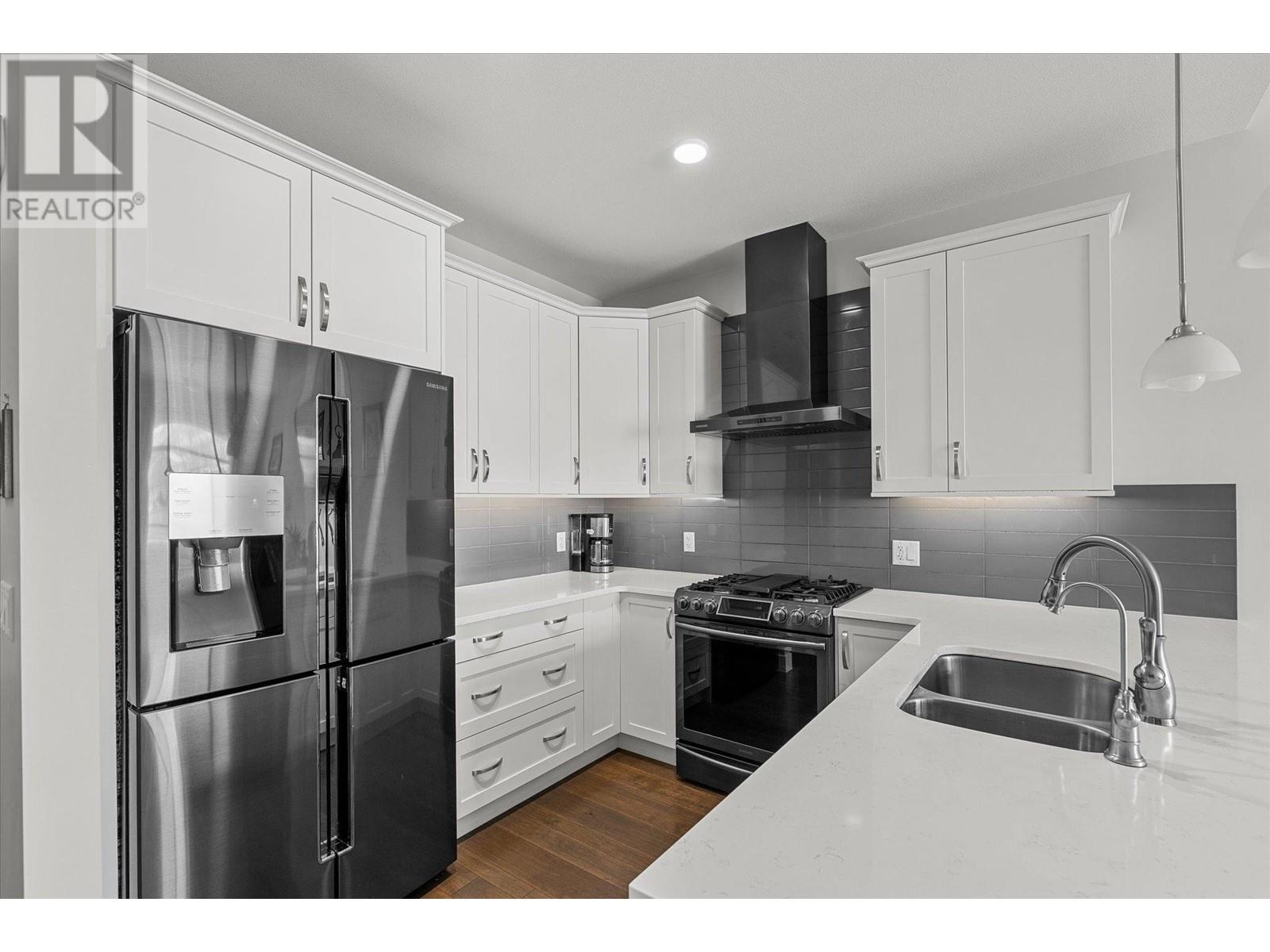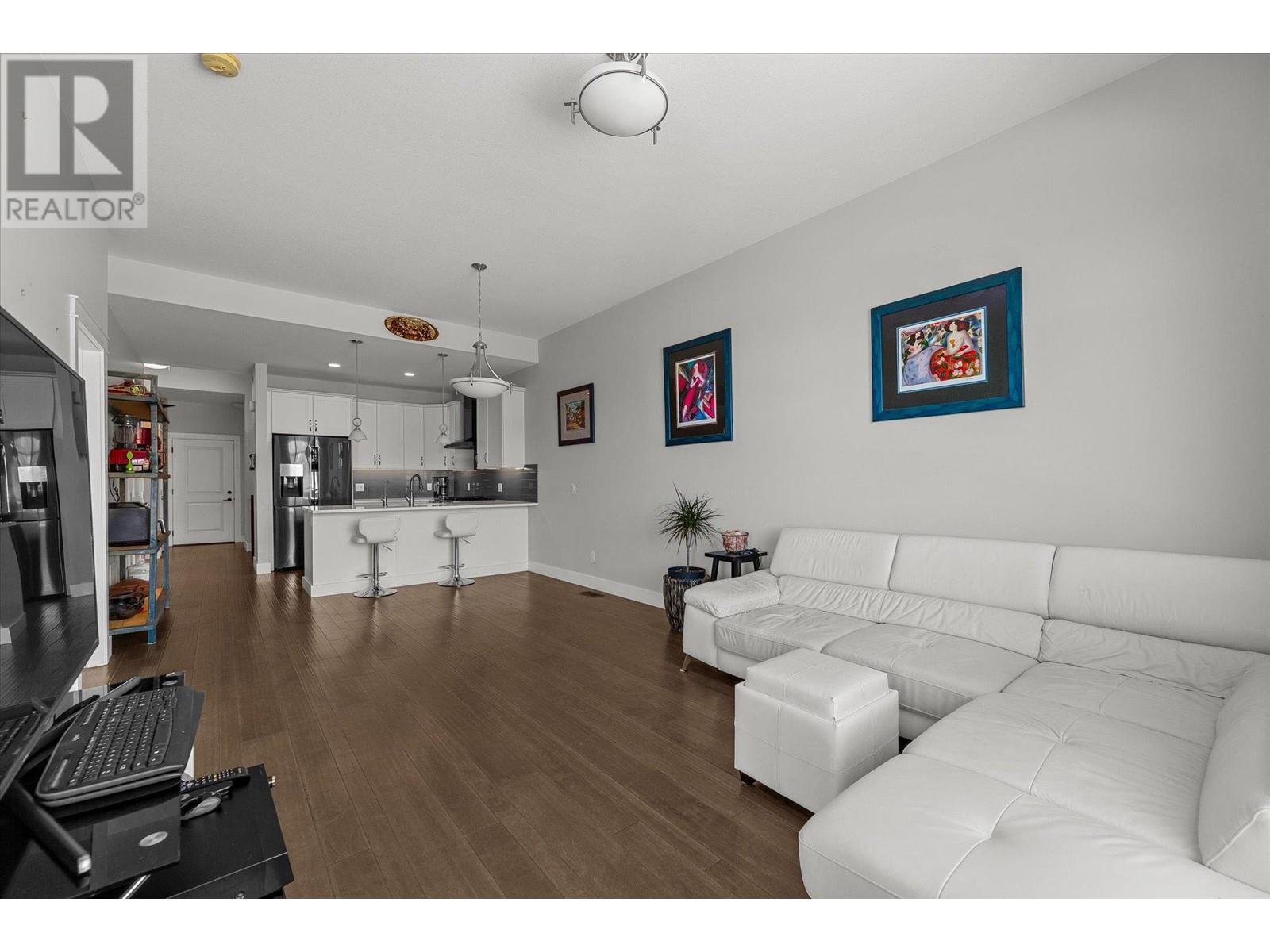1796 Viewpoint Drive Kelowna, British Columbia V1Z 4E1
$1,099,999Maintenance, Other, See Remarks, Waste Removal
$245 Monthly
Maintenance, Other, See Remarks, Waste Removal
$245 MonthlyLAKE VIEWS!! Welcome to lakeside luxury at the West Harbour community! This premium development offers resort-style living in true Okanagan fashion. This beautiful home features 3 bedrooms and 3 bathrooms on 2 levels of living. Unobstructed lake views from the living room, primary room and balcony, this home has a bright, open-concept floor plan with lots of natural light throughout. The timeless kitchen features white shaker cabinetry with modern appliances, quartz countertops and a reverse-osmosis water filtration system. The primary room overlooking the water has a beautiful ensuite with a double vanity, tiled shower and walk-in closet! Downstairs are 2 more bedrooms, laundry, rec room and another full bathroom. Walk out onto your lower patio and you will be pleasantly surprised to have a peek-a-boo lake view from here, too! When you live at West Harbour you get access to the pool, hot tub, 500-ft of private beach, fitness room, multi-use spots courts all exclusive to the West Harbour residents. Low HOA fees are only $245/month! The prepaid 99 year lease expires in 2107. Reach out for more details on the LEGACY FUND and to book your private showing. No GST, No PTT, No Spec Tax. (id:20737)
Property Details
| MLS® Number | 10321110 |
| Property Type | Single Family |
| Neigbourhood | West Kelowna Estates |
| AmenitiesNearBy | Public Transit, Park, Recreation, Schools, Shopping |
| CommunityFeatures | Family Oriented, Rentals Allowed |
| Features | Balcony |
| ParkingSpaceTotal | 4 |
| Structure | Clubhouse, Playground, Tennis Court |
| ViewType | Lake View, Mountain View, View Of Water, View (panoramic) |
Building
| BathroomTotal | 3 |
| BedroomsTotal | 3 |
| Amenities | Clubhouse, Party Room, Whirlpool, Racquet Courts |
| Appliances | Refrigerator, Dishwasher, Dryer, Range - Electric, Microwave, Washer |
| ConstructedDate | 2017 |
| CoolingType | Central Air Conditioning |
| ExteriorFinish | Stucco |
| FlooringType | Carpeted, Hardwood |
| HalfBathTotal | 1 |
| HeatingType | Forced Air |
| RoofMaterial | Tile |
| RoofStyle | Unknown |
| StoriesTotal | 2 |
| SizeInterior | 1715 Sqft |
| Type | Duplex |
| UtilityWater | Municipal Water |
Parking
| Attached Garage | 2 |
Land
| AccessType | Easy Access, Highway Access |
| Acreage | No |
| LandAmenities | Public Transit, Park, Recreation, Schools, Shopping |
| Sewer | Municipal Sewage System |
| SizeIrregular | 0.06 |
| SizeTotal | 0.06 Ac|under 1 Acre |
| SizeTotalText | 0.06 Ac|under 1 Acre |
| ZoningType | Unknown |
Rooms
| Level | Type | Length | Width | Dimensions |
|---|---|---|---|---|
| Lower Level | 4pc Bathroom | 8'8'' x 7'6'' | ||
| Lower Level | Utility Room | 7'8'' x 5'2'' | ||
| Lower Level | Laundry Room | 7'9'' x 5'3'' | ||
| Lower Level | Recreation Room | 12'6'' x 23'1'' | ||
| Lower Level | Bedroom | 9'11'' x 9'8'' | ||
| Main Level | Bedroom | 8'4'' x 10'6'' | ||
| Main Level | Other | 22'2'' x 20' | ||
| Main Level | 4pc Ensuite Bath | 8'8'' x 7'10'' | ||
| Main Level | 2pc Bathroom | 5'4'' x 5'9'' | ||
| Main Level | Foyer | 7'9'' x 6'8'' | ||
| Main Level | Primary Bedroom | 10'7'' x 13'1'' | ||
| Main Level | Dining Room | 13' x 8'2'' | ||
| Main Level | Living Room | 12'6'' x 13'9'' | ||
| Main Level | Kitchen | 9'4'' x 9'3'' |
https://www.realtor.ca/real-estate/27247356/1796-viewpoint-drive-kelowna-west-kelowna-estates

#1 - 1890 Cooper Road
Kelowna, British Columbia V1Y 8B7
(250) 860-1100
(250) 860-0595
royallepagekelowna.com/

#1 - 1890 Cooper Road
Kelowna, British Columbia V1Y 8B7
(250) 860-1100
(250) 860-0595
royallepagekelowna.com/
Interested?
Contact us for more information












































