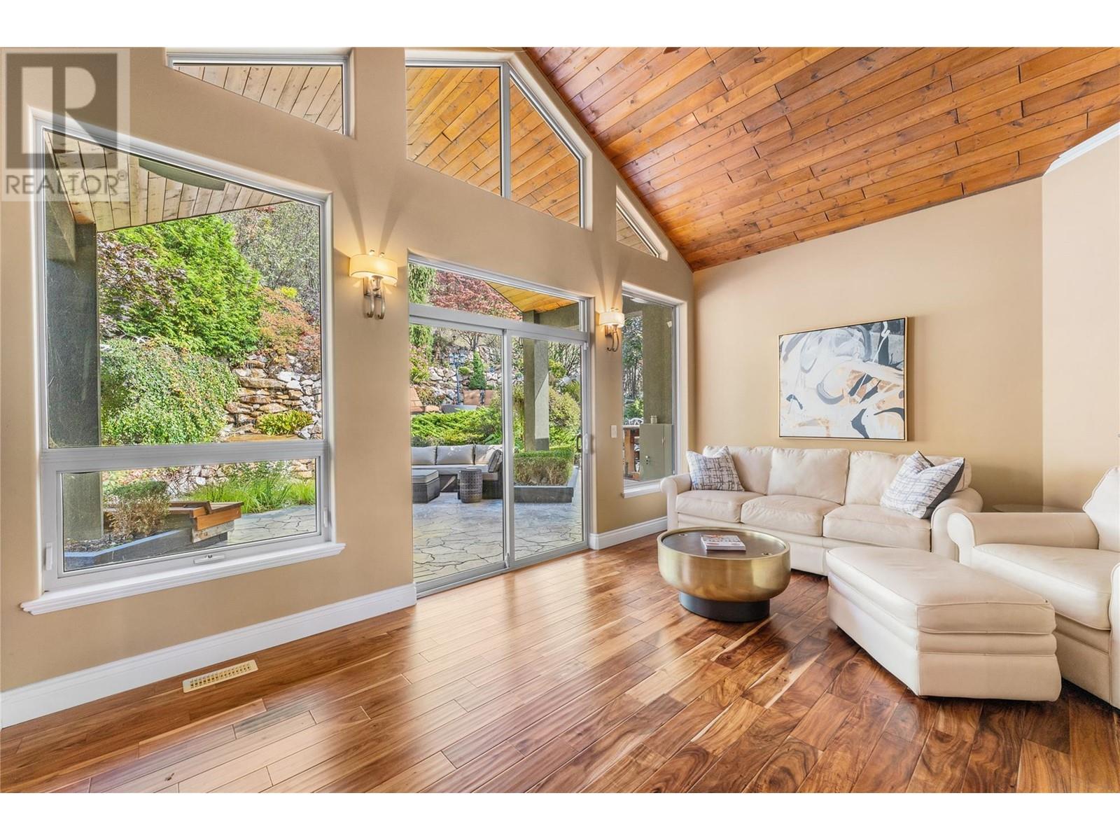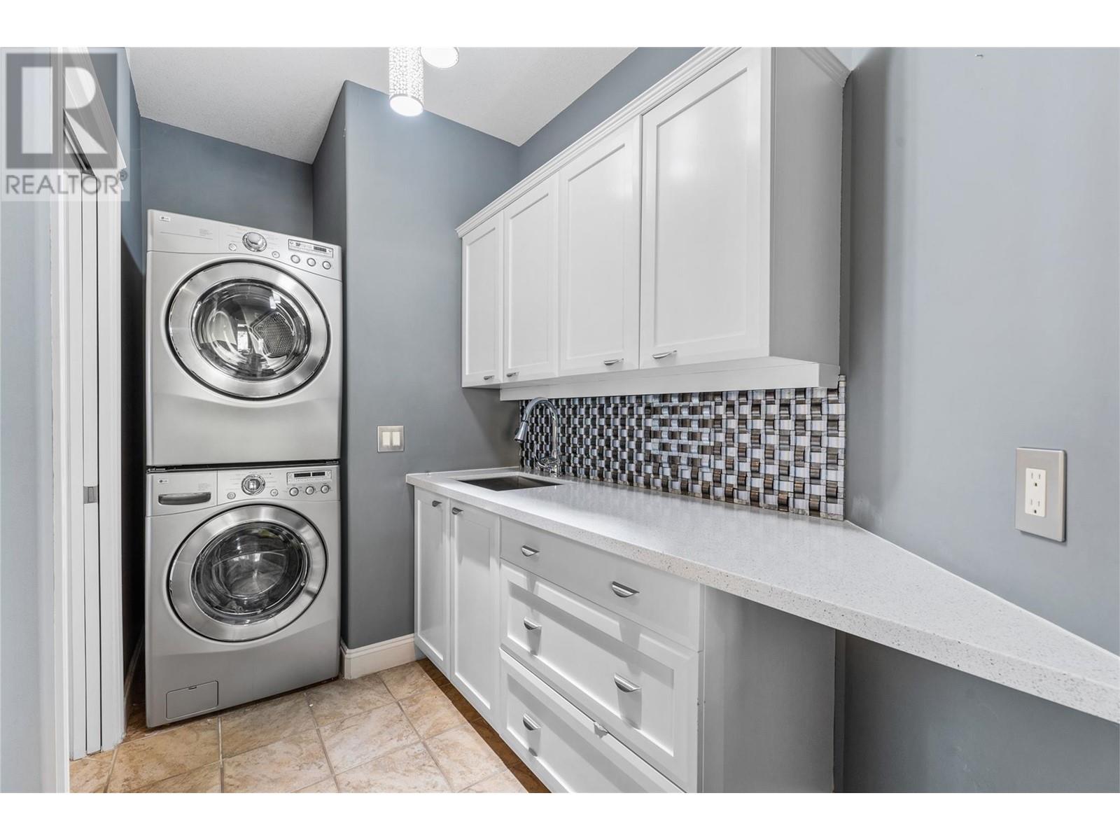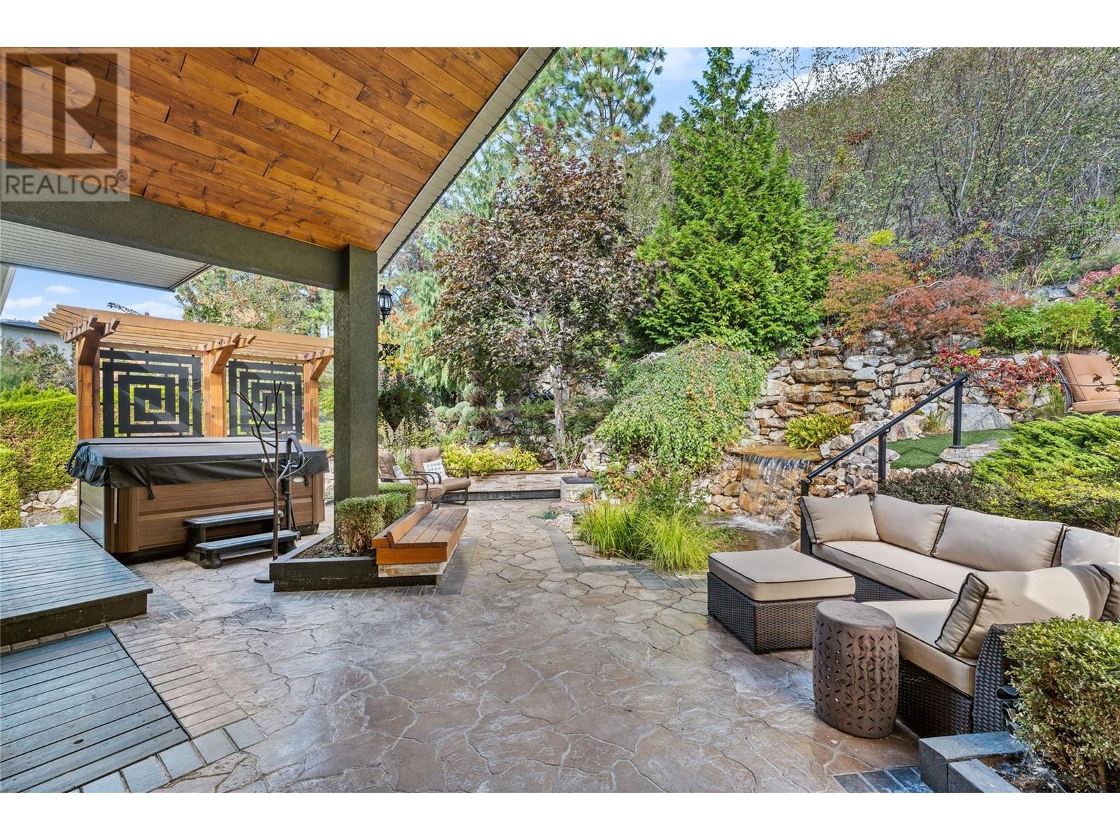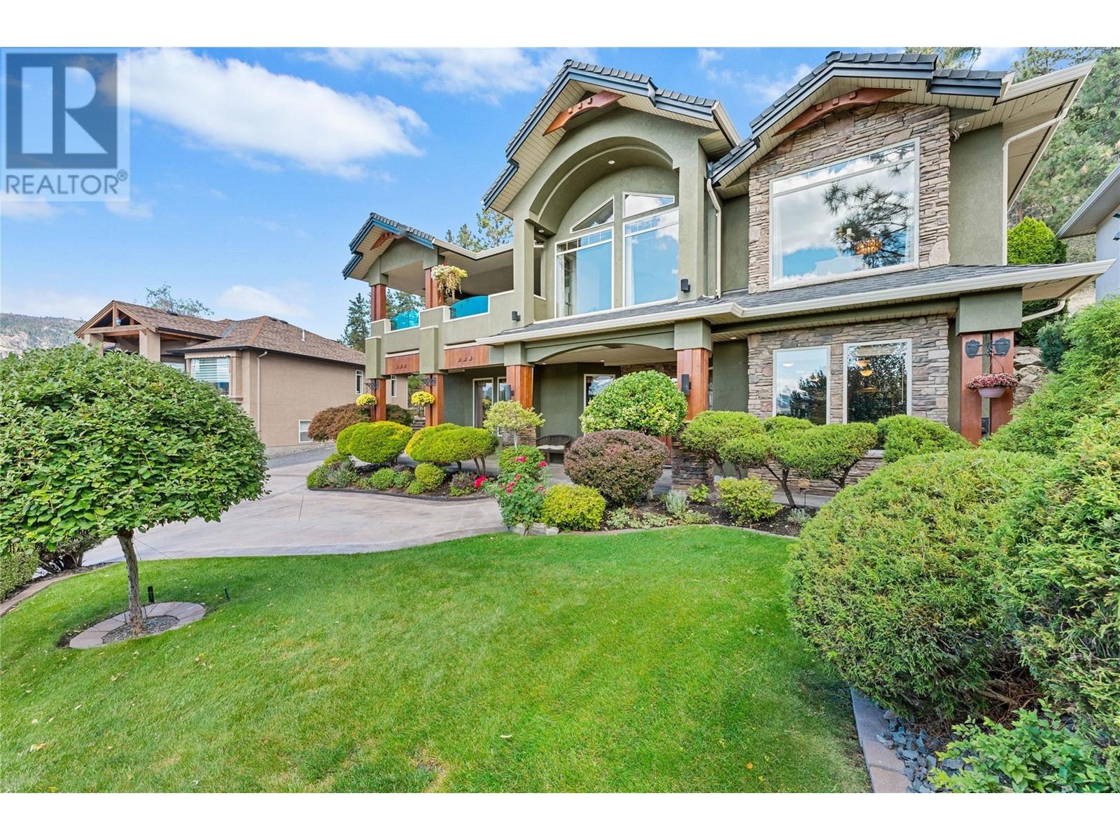1778 Vineyard Drive Kelowna, British Columbia V4T 2W7
$1,899,000
Welcome to your private oasis! Imagine entertaining in this stunning 5-bedroom, 4-bathroom retreat, overlooking Okanagan Lake. This home features vaulted ceilings, a custom bar, a chef’s kitchen, and a seamless flow to the covered deck, fireplace, and a private master suite with a spa-like 5-piece en-suite. There's a separate wing that offers 2 bedrooms and an office nook. On the first level there’s 2 additional bedrooms, a games room, and media room. Step outside to your professionally landscaped backyard, with an outdoor kitchen, koi pond, waterfall, and fire pit—perfect for unforgettable gatherings. With an oversized garage and ample parking, this home exudes elegance, refinement, and class. Minutes from Mission Hill Winery, this is truly a one-of-a-kind property! Suite-able with layout for one bedroom suite available. (id:20737)
Property Details
| MLS® Number | 10323145 |
| Property Type | Single Family |
| Neigbourhood | Lakeview Heights |
| AmenitiesNearBy | Golf Nearby, Schools, Shopping |
| CommunityFeatures | Family Oriented |
| Features | Private Setting, Central Island, Jacuzzi Bath-tub, One Balcony |
| ParkingSpaceTotal | 2 |
| ViewType | Lake View, Mountain View, View (panoramic) |
Building
| BathroomTotal | 4 |
| BedroomsTotal | 5 |
| Appliances | Refrigerator, Dishwasher, Dryer, Range - Gas, Microwave, See Remarks, Washer |
| ConstructedDate | 2004 |
| ConstructionStyleAttachment | Detached |
| CoolingType | Central Air Conditioning |
| ExteriorFinish | Stone, Stucco |
| FireProtection | Security System, Smoke Detector Only |
| FireplaceFuel | Gas |
| FireplacePresent | Yes |
| FireplaceType | Unknown |
| FlooringType | Carpeted, Hardwood, Slate, Tile |
| HalfBathTotal | 2 |
| HeatingType | Forced Air, See Remarks |
| RoofMaterial | Asphalt Shingle |
| RoofStyle | Unknown |
| StoriesTotal | 2 |
| SizeInterior | 4342 Sqft |
| Type | House |
| UtilityWater | Municipal Water |
Parking
| See Remarks | |
| Attached Garage | 2 |
Land
| AccessType | Easy Access |
| Acreage | No |
| LandAmenities | Golf Nearby, Schools, Shopping |
| LandscapeFeatures | Landscaped, Underground Sprinkler |
| Sewer | Municipal Sewage System |
| SizeFrontage | 18 Ft |
| SizeIrregular | 0.27 |
| SizeTotal | 0.27 Ac|under 1 Acre |
| SizeTotalText | 0.27 Ac|under 1 Acre |
| ZoningType | Unknown |
Rooms
| Level | Type | Length | Width | Dimensions |
|---|---|---|---|---|
| Second Level | Full Bathroom | Measurements not available | ||
| Second Level | Office | 12'3'' x 7'7'' | ||
| Second Level | Primary Bedroom | 16'2'' x 16'1'' | ||
| Second Level | Living Room | 17'6'' x 11'5'' | ||
| Second Level | Laundry Room | 5'11'' x 10'11'' | ||
| Second Level | Kitchen | 17'7'' x 17'1'' | ||
| Second Level | Family Room | 17'5'' x 13'9'' | ||
| Second Level | Dining Room | 10'2'' x 18'10'' | ||
| Second Level | Bedroom | 14'8'' x 15'7'' | ||
| Second Level | Bedroom | 11'3'' x 14'1'' | ||
| Second Level | Other | 12'2'' x 12' | ||
| Second Level | 5pc Ensuite Bath | 9'9'' x 19'1'' | ||
| Second Level | 3pc Bathroom | 5'9'' x 5'9'' | ||
| Main Level | Media | 9'9'' x 13'9'' | ||
| Main Level | Den | 21'10'' x 19'9'' | ||
| Main Level | Laundry Room | 78'5'' x 7' | ||
| Main Level | Other | 33'1'' x 34' | ||
| Main Level | Games Room | 29'10'' x 15'5'' | ||
| Main Level | Bedroom | 12' x 12'2'' | ||
| Main Level | Bedroom | 12'10'' x 14'3'' | ||
| Main Level | 3pc Bathroom | 6'5'' x 11'0'' |
https://www.realtor.ca/real-estate/27457733/1778-vineyard-drive-kelowna-lakeview-heights

1631 Dickson Ave, Suite 1100
Kelowna, British Columbia V1Y 0B5
(833) 817-6506
www.exprealty.ca/
Interested?
Contact us for more information



































































