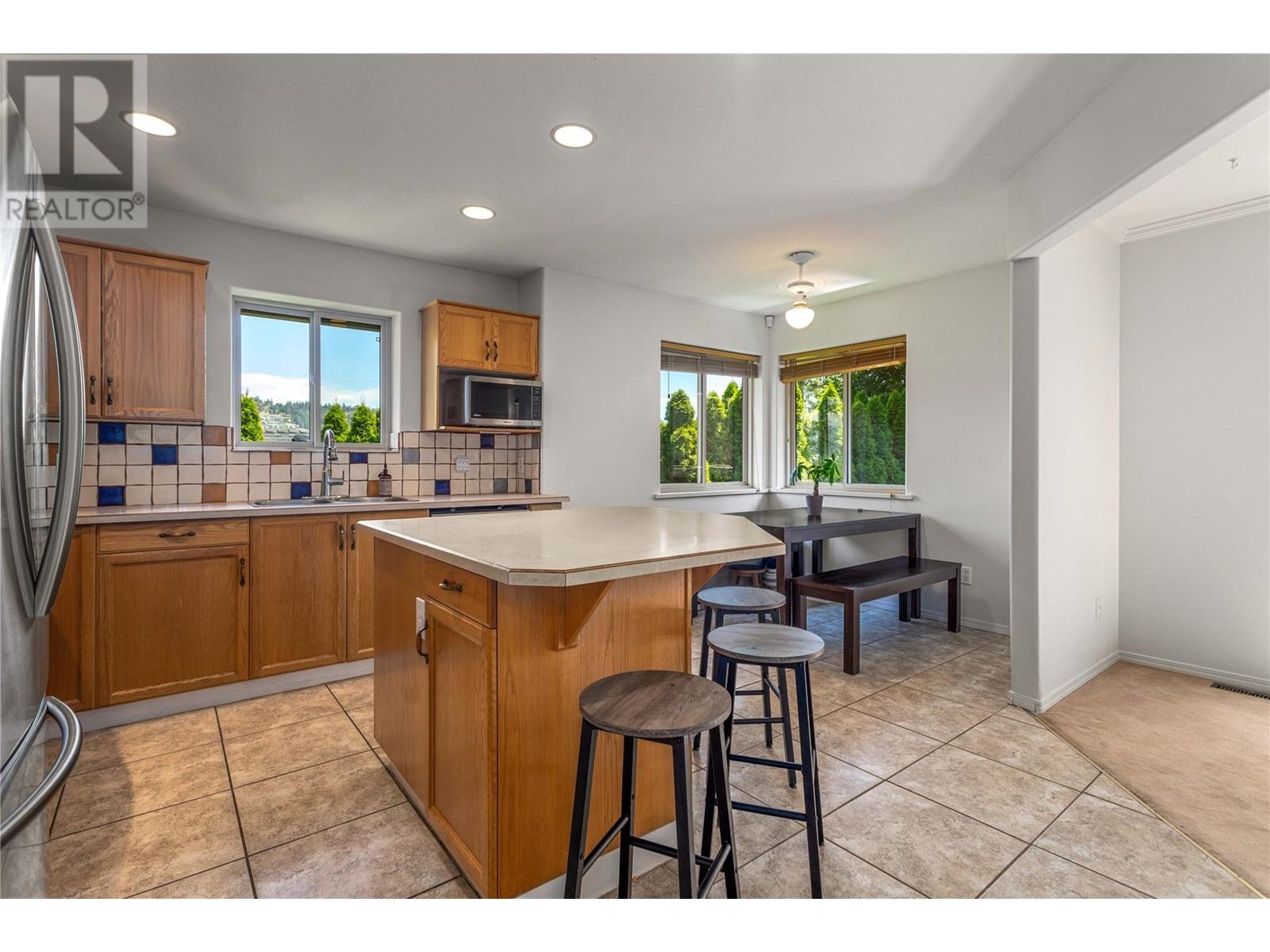1759 Spruceglen Drive Kelowna, British Columbia V1V 1S8
$899,900
OPEN HOUSE SAT SEPT 14TH, 12-1:30PM. Amazing deal for a 4-bedroom home in Glenmore, including a 1-bedroom suite! Super convenient location with walking distance to local parks, elementary & middle schools, transit, shopping, and hiking trails. Major systems have been updated (roof-2017, furnace/AC-2018, HWT-2019), entire home recently repainted and two main bathrooms completely renovated in 2023 ($35,000)! Great layout in the home, with 1 bedroom suite on the main level and the 3 bedrooms upstairs with a walkout to the deck, private backyard, and hot tub (2021). The suite also features an exterior entrance, separate laundry and private fenced patio space. And don’t miss the awesome multi-purpose room behind the garage. Could be a shop, office, gaming room, recreation space or anything you’d like! Act fast...this home is a great opportunity for first time homebuyers looking for rental income, or growing families wanting space for extended family. (id:20737)
Property Details
| MLS® Number | 10319192 |
| Property Type | Single Family |
| Neigbourhood | Glenmore |
| Features | One Balcony |
| ParkingSpaceTotal | 2 |
Building
| BathroomTotal | 3 |
| BedroomsTotal | 4 |
| ConstructedDate | 1996 |
| ConstructionStyleAttachment | Detached |
| CoolingType | Central Air Conditioning |
| ExteriorFinish | Stucco |
| FireplaceFuel | Gas |
| FireplacePresent | Yes |
| FireplaceType | Unknown |
| FlooringType | Carpeted, Ceramic Tile |
| HeatingType | Forced Air |
| RoofMaterial | Asphalt Shingle |
| RoofStyle | Unknown |
| StoriesTotal | 2 |
| SizeInterior | 2306 Sqft |
| Type | House |
| UtilityWater | Municipal Water |
Parking
| Attached Garage | 2 |
Land
| Acreage | No |
| FenceType | Fence |
| Sewer | Municipal Sewage System |
| SizeIrregular | 0.14 |
| SizeTotal | 0.14 Ac|under 1 Acre |
| SizeTotalText | 0.14 Ac|under 1 Acre |
| ZoningType | Unknown |
Rooms
| Level | Type | Length | Width | Dimensions |
|---|---|---|---|---|
| Main Level | Full Bathroom | Measurements not available | ||
| Main Level | 4pc Ensuite Bath | Measurements not available | ||
| Main Level | Bedroom | 9'5'' x 11'0'' | ||
| Main Level | Bedroom | 9'8'' x 7'5'' | ||
| Main Level | Primary Bedroom | 14'4'' x 14'1'' | ||
| Main Level | Dining Room | 14'6'' x 12'7'' | ||
| Main Level | Family Room | 12'1'' x 14'1'' | ||
| Main Level | Kitchen | 13'1'' x 17'10'' | ||
| Additional Accommodation | Full Bathroom | Measurements not available | ||
| Additional Accommodation | Bedroom | 8'10'' x 11'4'' | ||
| Additional Accommodation | Living Room | 13'8'' x 9'9'' | ||
| Additional Accommodation | Kitchen | 13'8'' x 9'9'' |
https://www.realtor.ca/real-estate/27153714/1759-spruceglen-drive-kelowna-glenmore

251 Harvey Ave
Kelowna, British Columbia V1Y 6C2
(250) 869-0101
(250) 869-0105
assurancerealty.c21.ca/

251 Harvey Ave
Kelowna, British Columbia V1Y 6C2
(250) 869-0101
(250) 869-0105
assurancerealty.c21.ca/
Interested?
Contact us for more information







































