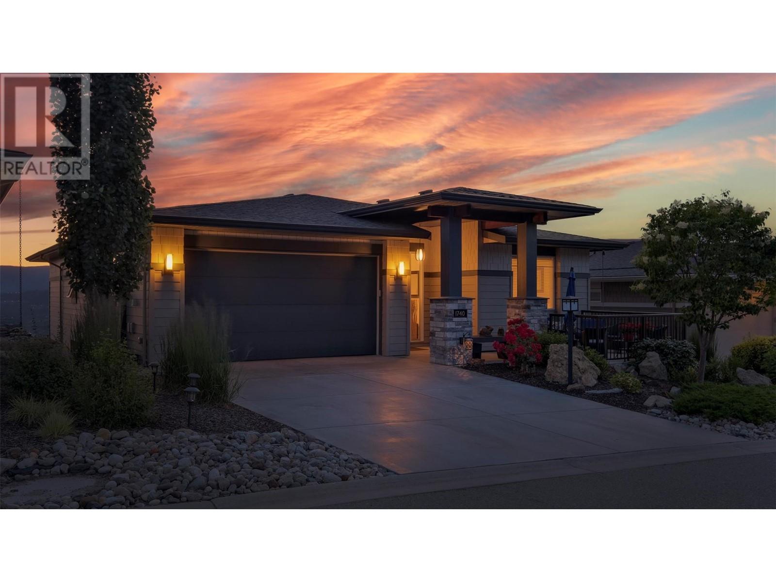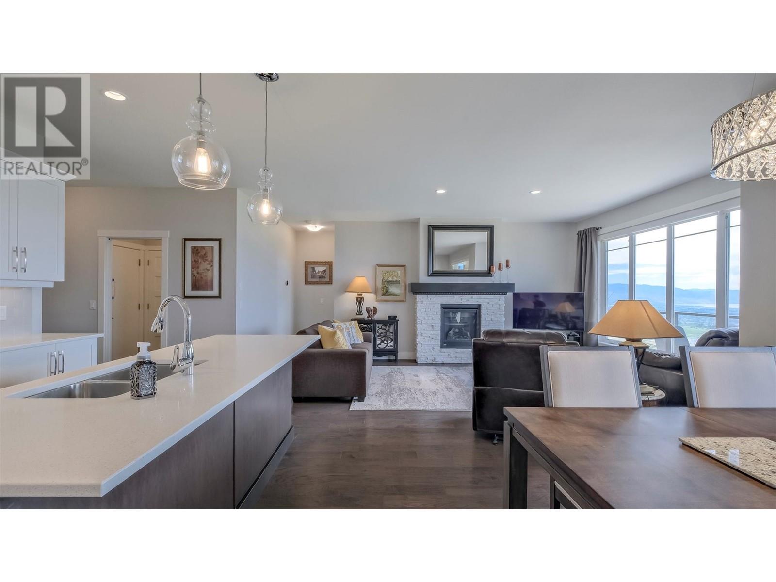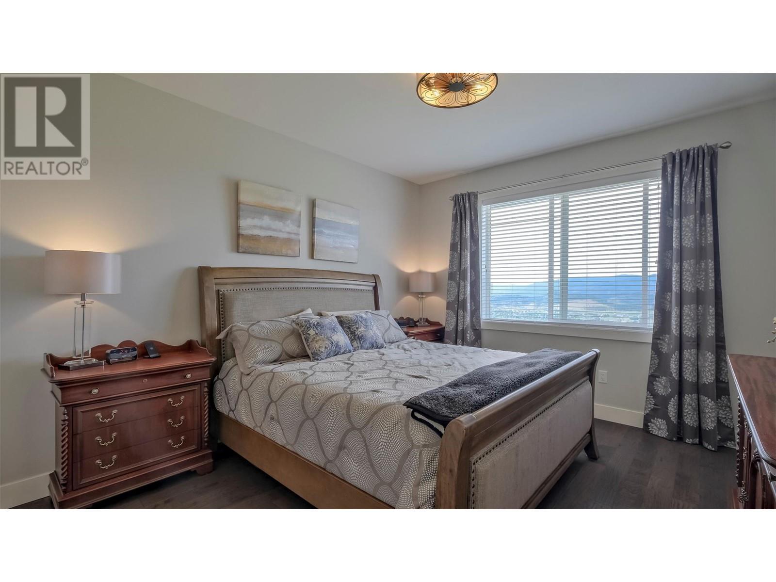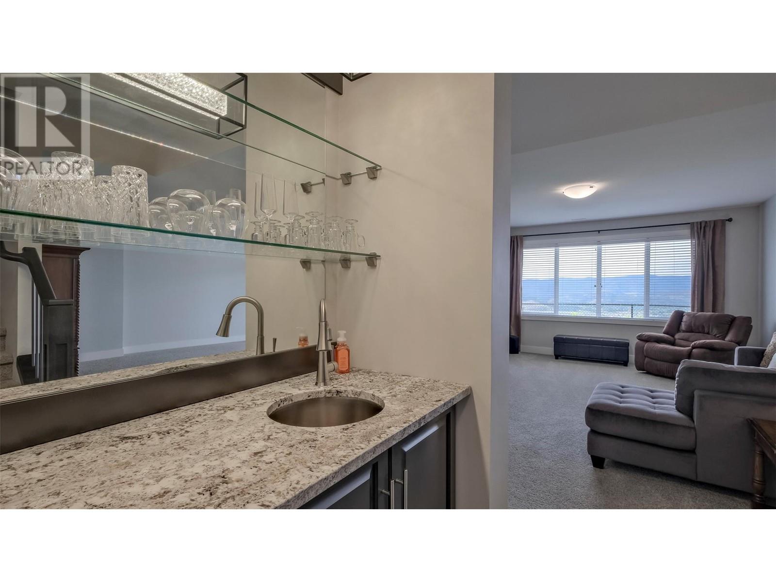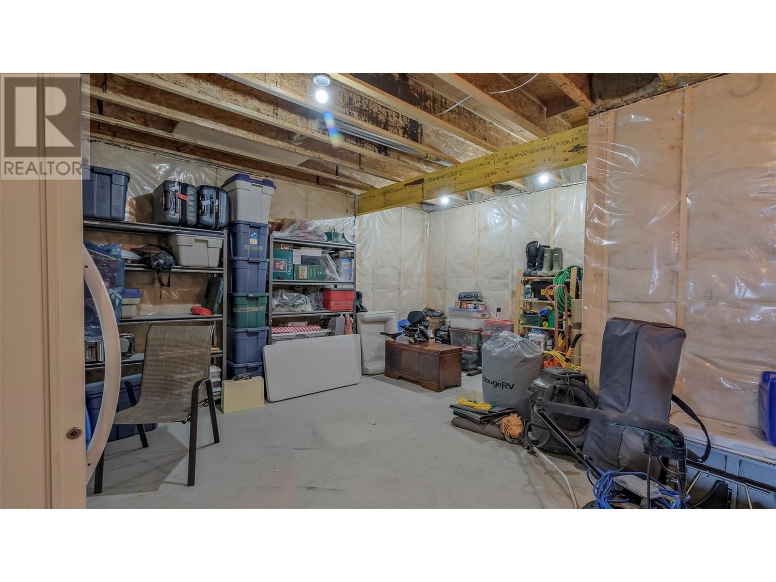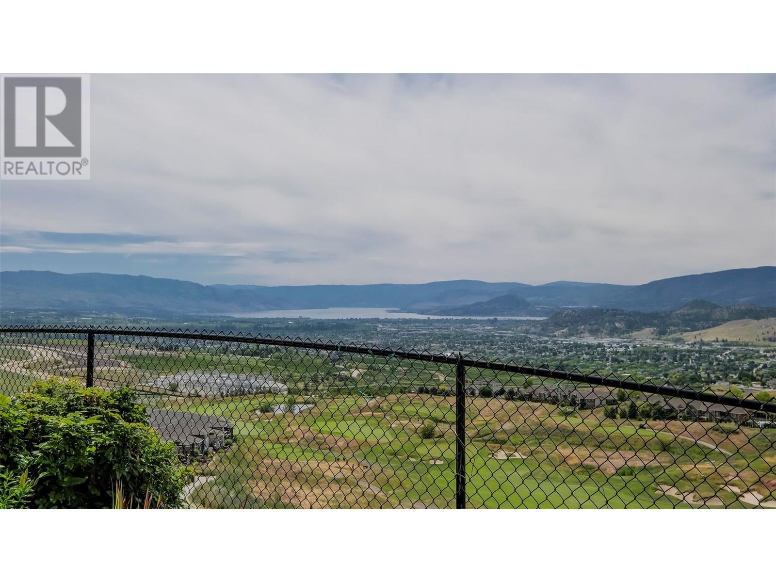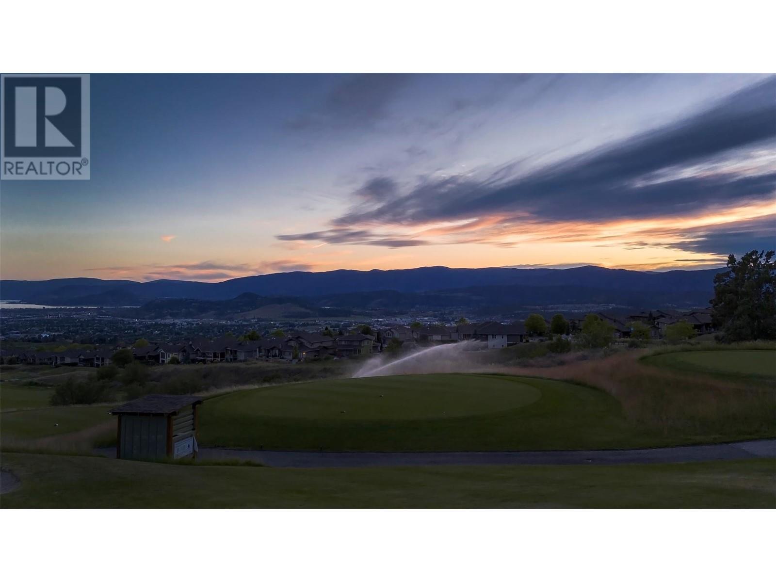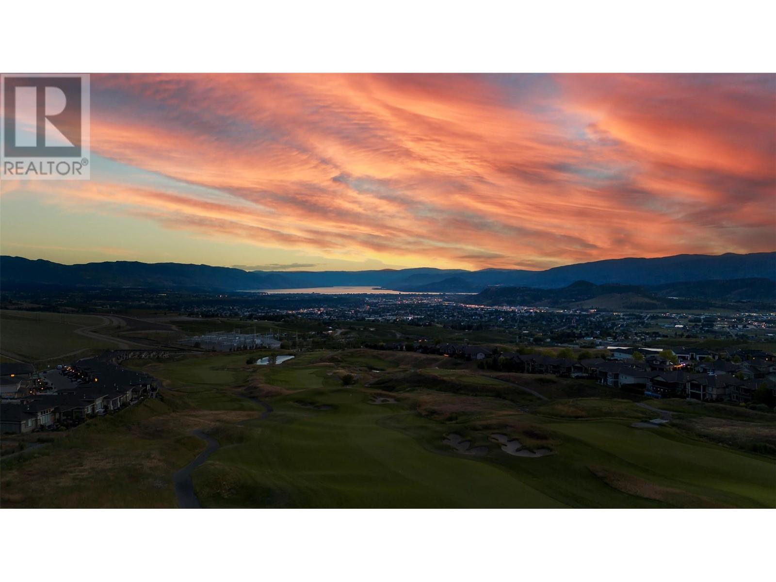1740 Tower Ranch Drive Kelowna, British Columbia V1P 1T2
$849,900Maintenance,
$57.48 Monthly
Maintenance,
$57.48 MonthlyYOUR RETIREMENT IS AWAITING YOU AT SOLSTICE – TOWER RANCH GOLF COMMUNITY. This home boasts numerous upgrades and features the “LARGEST” floor plan, the “PEGASUS”. Single-floor living designed around a functional open concept of 1488sqft makes it easy to call home. The 4-person island capped with quartz counters is the focal point of the kitchen including large walk-in pantry, upgraded appls, under counter lighting, convection oven & induction top. A sizable dining room easily accommodates your guests not to mention the perfect living room coupled with a gas fireplace. Sliding doors separate the dining room from a partially covered deck featuring natural gas outlet for the many BBQs, morning coffees, and bottles of wine to be enjoyed while admiring one of Okanagan’s best golf course, city, & lake vistas. The other features not to be overlooked on the main floor include the Primary Bedroom, 4pc ensuite with heated floors, under cabinet lighting, walk-in closet, guest bedroom and your very own laundry room with cabinets. The Pegasus has more to offer, a full walk-out lower level including a big family room, wet-bar, full bathroom, 3rd bedroom for guests, and lower patio. This home includes a large unfinished storage area / future media room and front courtyard/patio. This home is not only perched overlooking Fairway #1 but showcases even a fenced backyard with side gate. Enjoy walking trails, use of the clubhouse & gym and being minutes from all of the services and amenities. (id:20737)
Property Details
| MLS® Number | 10321944 |
| Property Type | Single Family |
| Neigbourhood | Rutland North |
| AmenitiesNearBy | Golf Nearby, Park, Recreation, Schools, Shopping |
| CommunityFeatures | Seniors Oriented |
| Features | Irregular Lot Size, Central Island, One Balcony |
| ParkingSpaceTotal | 4 |
| Structure | Clubhouse |
| ViewType | City View, Lake View, Mountain View, Valley View, View (panoramic) |
Building
| BathroomTotal | 3 |
| BedroomsTotal | 3 |
| Amenities | Clubhouse |
| Appliances | Refrigerator, Dishwasher, Dryer, Range - Electric, Microwave, Washer |
| ArchitecturalStyle | Ranch |
| BasementType | Full |
| ConstructedDate | 2016 |
| ConstructionStyleAttachment | Detached |
| CoolingType | Central Air Conditioning |
| ExteriorFinish | Stone, Composite Siding |
| FireProtection | Controlled Entry, Smoke Detector Only |
| FireplacePresent | Yes |
| FireplaceType | Insert |
| FlooringType | Carpeted, Hardwood, Tile |
| HeatingType | Forced Air, See Remarks |
| RoofMaterial | Asphalt Shingle |
| RoofStyle | Unknown |
| StoriesTotal | 2 |
| SizeInterior | 2476 Sqft |
| Type | House |
| UtilityWater | Municipal Water |
Parking
| Attached Garage | 2 |
Land
| AccessType | Easy Access |
| Acreage | No |
| LandAmenities | Golf Nearby, Park, Recreation, Schools, Shopping |
| LandscapeFeatures | Landscaped, Underground Sprinkler |
| Sewer | Municipal Sewage System |
| SizeIrregular | 0.16 |
| SizeTotal | 0.16 Ac|under 1 Acre |
| SizeTotalText | 0.16 Ac|under 1 Acre |
| ZoningType | Unknown |
Rooms
| Level | Type | Length | Width | Dimensions |
|---|---|---|---|---|
| Basement | Other | 18' x 18'8'' | ||
| Basement | Other | 27' x 9'9'' | ||
| Basement | Storage | 7' x 4'4'' | ||
| Basement | Utility Room | 5'9'' x 9'9'' | ||
| Basement | 4pc Bathroom | 5' x 9'9'' | ||
| Basement | Other | 4'9'' x 5' | ||
| Basement | Bedroom | 11'3'' x 14'5'' | ||
| Basement | Recreation Room | 20'8'' x 26'6'' | ||
| Main Level | 4pc Bathroom | 5' x 9' | ||
| Main Level | Other | 14'9'' x 6' | ||
| Main Level | Other | 9'6'' x 12' | ||
| Main Level | Other | 19' x 22' | ||
| Main Level | Bedroom | 12' x 11' | ||
| Main Level | Laundry Room | 5' x 7' | ||
| Main Level | 4pc Ensuite Bath | 11' x 6' | ||
| Main Level | Primary Bedroom | 12' x 14' | ||
| Main Level | Living Room | 14' x 13'6'' | ||
| Main Level | Dining Room | 12' x 9' | ||
| Main Level | Kitchen | 13'6'' x 10' |
https://www.realtor.ca/real-estate/27291756/1740-tower-ranch-drive-kelowna-rutland-north

#1 - 1890 Cooper Road
Kelowna, British Columbia V1Y 8B7
(250) 860-1100
(250) 860-0595
royallepagekelowna.com/
Interested?
Contact us for more information








