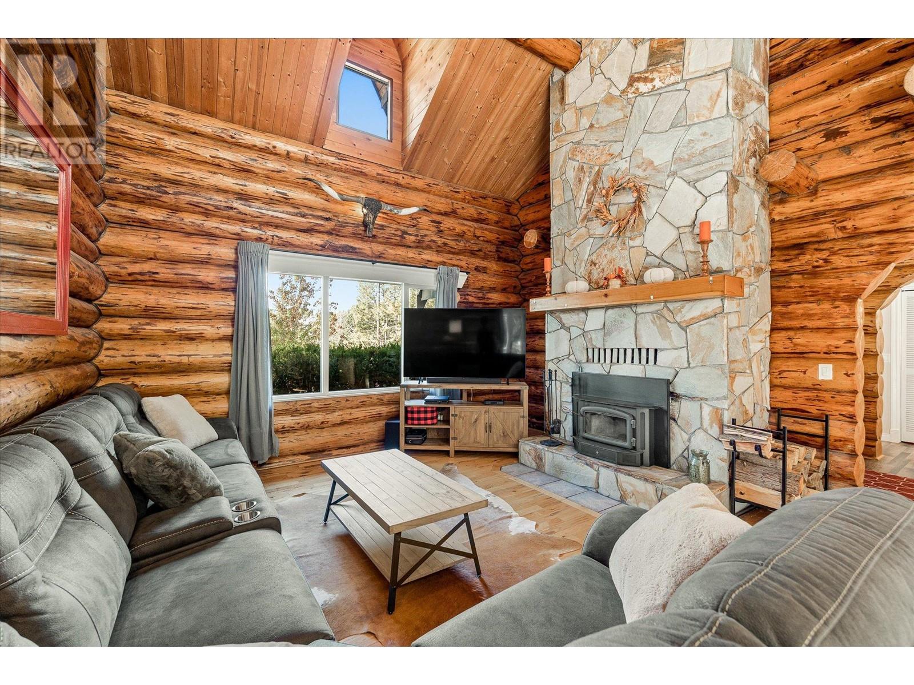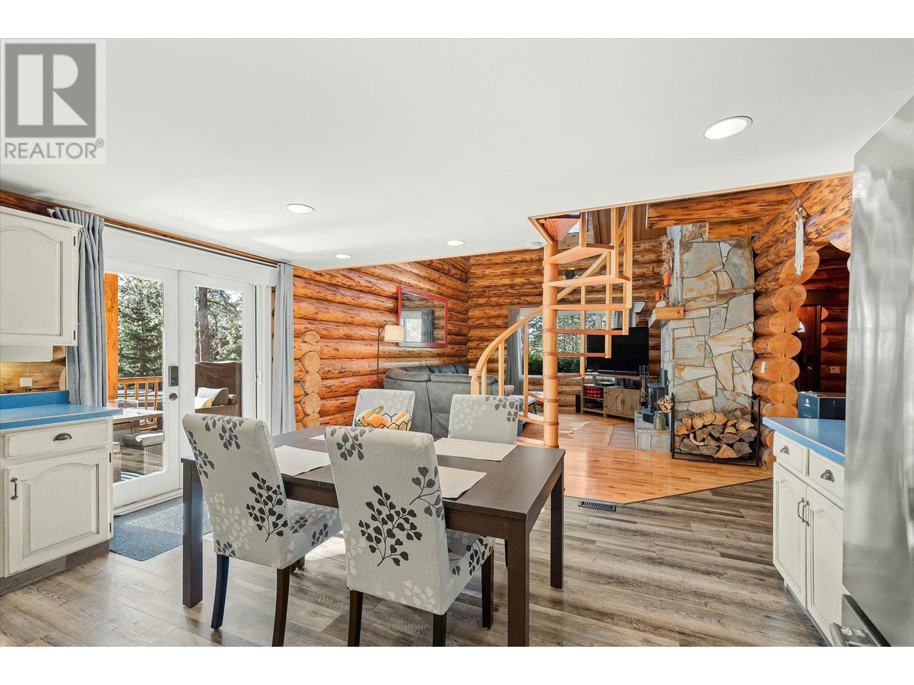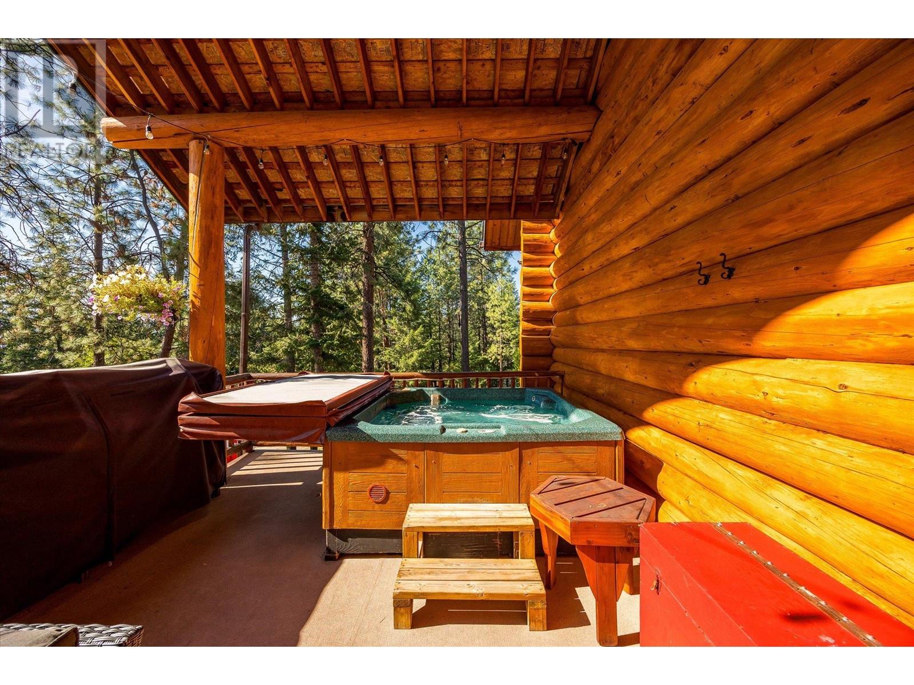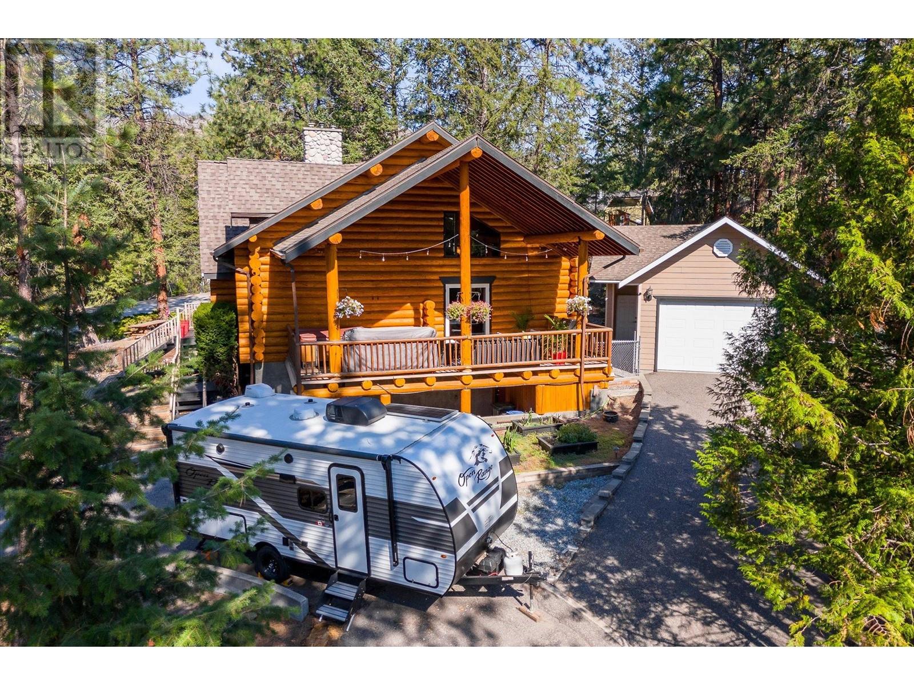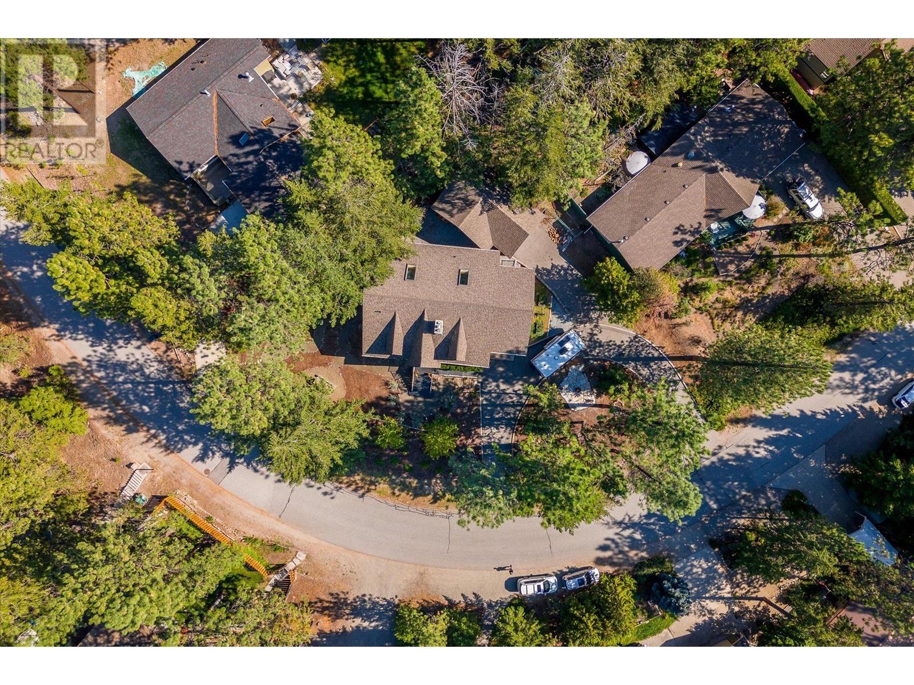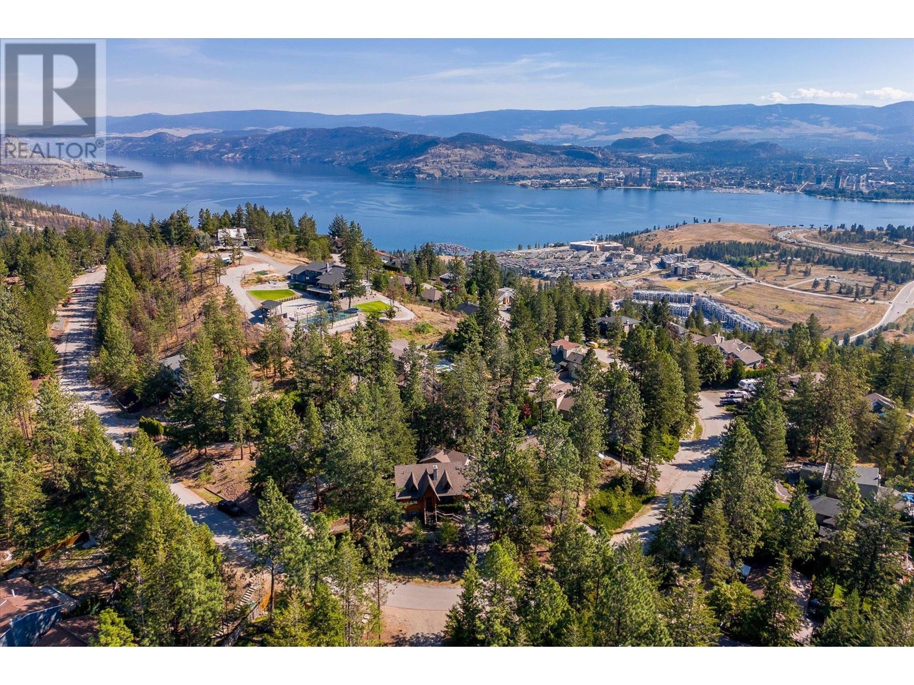1725 Keloka Drive West Kelowna, British Columbia V1Z 2Y3
$1,144,800
Welcome to 1725 Keloka Drive, a stunning log home that exudes rustic charm and is crafted with premium materials. This 2.5-story, 3,245 sq. ft. residence showcases exceptional design and superior craftsmanship, nestled in the heart of Rose Valley on a .29-acre lot. The main floor offers two guest bedrooms, a bathroom, an open-concept kitchen, and a striking floor-to-ceiling stone fireplace perfect for cozy winter evenings. Step outside to the expansive covered patio and enjoy the hot tub beneath a starry sky. A spiral staircase leads to a lofted flex space, a spacious primary suite with a 3-piece ensuite, and a private balcony with serene treetop views. The lower level features a generous in-law suite with one bedroom, one bathroom, a separate entrance, laundry, kitchen, carport parking, and ample storage—ideal for multigenerational living. Additionally, the property includes a 30x16 insulated shop with 220V power, perfect for car enthusiasts or hobbyists, and a horseshoe driveway to accommodate extra guests, RVs, and toys. Just minutes from Rose Valley Elementary, children can easily walk or bike to school. The home also offers modern upgrades, including a 2021 heat pump/AC system, a 2020 high-efficiency furnace, a brand-new hot water tank, and a recent city sewer connection. Embrace the blend of country charm and modern city convenience schedule your private showing today! (id:20737)
Property Details
| MLS® Number | 10323009 |
| Property Type | Single Family |
| Neigbourhood | West Kelowna Estates |
| Features | One Balcony, Two Balconies |
| ParkingSpaceTotal | 7 |
| ViewType | View (panoramic) |
Building
| BathroomTotal | 3 |
| BedroomsTotal | 4 |
| Appliances | Refrigerator, Dishwasher, Range - Gas, Hood Fan, Washer & Dryer |
| ArchitecturalStyle | Log House/cabin |
| BasementType | Full |
| ConstructedDate | 1981 |
| ConstructionStyleAttachment | Detached |
| CoolingType | Central Air Conditioning, Heat Pump |
| ExteriorFinish | Other |
| FireProtection | Smoke Detector Only |
| FireplaceFuel | Gas,wood |
| FireplacePresent | Yes |
| FireplaceType | Unknown,conventional |
| FlooringType | Carpeted, Hardwood, Tile, Vinyl |
| HeatingFuel | Electric |
| HeatingType | Forced Air, Heat Pump, See Remarks |
| RoofMaterial | Asphalt Shingle |
| RoofStyle | Unknown |
| StoriesTotal | 3 |
| SizeInterior | 3245 Sqft |
| Type | House |
| UtilityWater | Irrigation District |
Parking
| Detached Garage | 2 |
Land
| Acreage | No |
| LandscapeFeatures | Underground Sprinkler |
| Sewer | Municipal Sewage System |
| SizeIrregular | 0.29 |
| SizeTotal | 0.29 Ac|under 1 Acre |
| SizeTotalText | 0.29 Ac|under 1 Acre |
| ZoningType | Unknown |
Rooms
| Level | Type | Length | Width | Dimensions |
|---|---|---|---|---|
| Second Level | Other | 13'5'' x 7'3'' | ||
| Second Level | Primary Bedroom | 34'11'' x 19'3'' | ||
| Second Level | Gym | 21'3'' x 16'6'' | ||
| Second Level | 3pc Ensuite Bath | 10'8'' x 6'8'' | ||
| Lower Level | Utility Room | 5'10'' x 7'9'' | ||
| Lower Level | Storage | 5'11'' x 6'10'' | ||
| Lower Level | Storage | 5'11'' x 4'8'' | ||
| Lower Level | Storage | 8'10'' x 3'9'' | ||
| Lower Level | Recreation Room | 33'1'' x 23'2'' | ||
| Lower Level | Laundry Room | 10'9'' x 7'5'' | ||
| Lower Level | Kitchen | 7'11'' x 8' | ||
| Lower Level | Bedroom | 15'11'' x 11'7'' | ||
| Lower Level | 4pc Bathroom | 5'10'' x 7'2'' | ||
| Main Level | Living Room | 17'9'' x 16'4'' | ||
| Main Level | Kitchen | 21'1'' x 16'4'' | ||
| Main Level | Bedroom | 10'3'' x 12'1'' | ||
| Main Level | Bedroom | 10'7'' x 12'2'' | ||
| Main Level | 3pc Bathroom | 10'7'' x 12'1'' |
https://www.realtor.ca/real-estate/27492694/1725-keloka-drive-west-kelowna-west-kelowna-estates
100-3200 Richter Street
Kelowna, British Columbia V1W 5K9
(778) 738-4260
www.stilhavn.com/
Interested?
Contact us for more information





