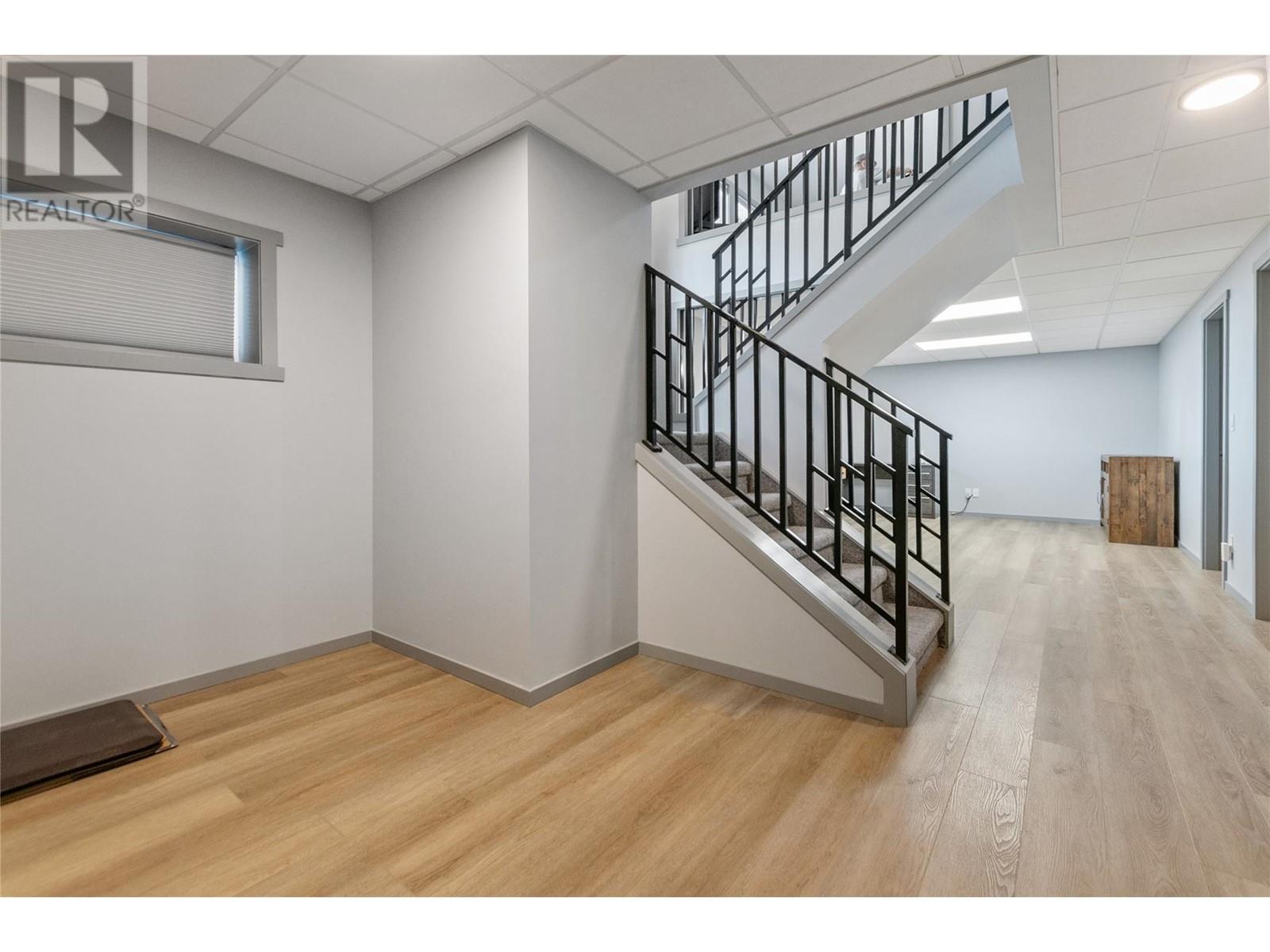1720 Oliver Ranch Road Okanagan Falls, British Columbia V0H 1R2
$799,900
CLICK TO VIEW VIDEO: If you're looking for TONS of outside storage, this property is perfect! Sitting on nearly 0.5 acres, there's ample space for construction equipment such as skidsteers, trackhoes, and trailers. The impressive detached 24'x32' garage with a 12' ceiling offers opportunities to set up a small fabrication or wood shop, or even a kennel for boarding. The property features a convenient U-shaped driveway, so there's no need to back out - making it easy for large trucks. On top of all that, you'll enjoy a gorgeous 4 bedroom home that’s undergone major renovations, including a 5 year old roof, hardy plank siding, all new vinyl windows, and a stunning new kitchen with gunmetal stainless steel appliances. The home also boasts updated flooring, casing/trim/doors, a new gas furnace, A/C, and Hot Water Tank. Primary bedroom has a jack & jill access to a newly renovated bathroom on the main floor. Step outside and that extra large covered patio off the dining room is a treat. Garage has a brand-new garage door & includes a mandoor for access to what could easily be converted into a basement suite. The new septic system is an added bonus. With I2s zoning, this is the perfect opportunity to work from home. You need to see this property to truly appreciate its potential! (id:20737)
Property Details
| MLS® Number | 10324650 |
| Property Type | Single Family |
| Neigbourhood | Okanagan Falls |
| ParkingSpaceTotal | 4 |
| ViewType | Mountain View, Valley View, View (panoramic) |
Building
| BathroomTotal | 1 |
| BedroomsTotal | 3 |
| Appliances | Refrigerator, Dishwasher, Range - Electric, Microwave, Washer, Washer & Dryer |
| ConstructedDate | 1986 |
| ConstructionStyleAttachment | Detached |
| CoolingType | Central Air Conditioning |
| ExteriorFinish | Composite Siding |
| HeatingType | Forced Air, See Remarks |
| RoofMaterial | Asphalt Shingle |
| RoofStyle | Unknown |
| StoriesTotal | 2 |
| SizeInterior | 2174 Sqft |
| Type | House |
| UtilityWater | Municipal Water |
Parking
| Attached Garage | 4 |
| Detached Garage | 4 |
| RV |
Land
| Acreage | No |
| Sewer | Septic Tank |
| SizeIrregular | 0.46 |
| SizeTotal | 0.46 Ac|under 1 Acre |
| SizeTotalText | 0.46 Ac|under 1 Acre |
| ZoningType | Unknown |
Rooms
| Level | Type | Length | Width | Dimensions |
|---|---|---|---|---|
| Basement | Storage | 10'8'' x 14'5'' | ||
| Basement | Storage | 10'11'' x 4'6'' | ||
| Basement | Recreation Room | 12'7'' x 23'1'' | ||
| Basement | Other | 10'10'' x 12'9'' | ||
| Main Level | Primary Bedroom | 11'5'' x 16'7'' | ||
| Main Level | Living Room | 15'5'' x 16'8'' | ||
| Main Level | Kitchen | 11'5'' x 13'5'' | ||
| Main Level | Dining Room | 11'10'' x 9'0'' | ||
| Main Level | Bedroom | 10'2'' x 10'0'' | ||
| Main Level | Bedroom | 10'3'' x 12'6'' | ||
| Main Level | 4pc Bathroom | 11'4'' x 6'11'' |
https://www.realtor.ca/real-estate/27456527/1720-oliver-ranch-road-okanagan-falls-okanagan-falls

645 Main Street
Penticton, British Columbia V2A 5C9
(833) 817-6506
(866) 263-9200
www.exprealty.ca/
Interested?
Contact us for more information




















