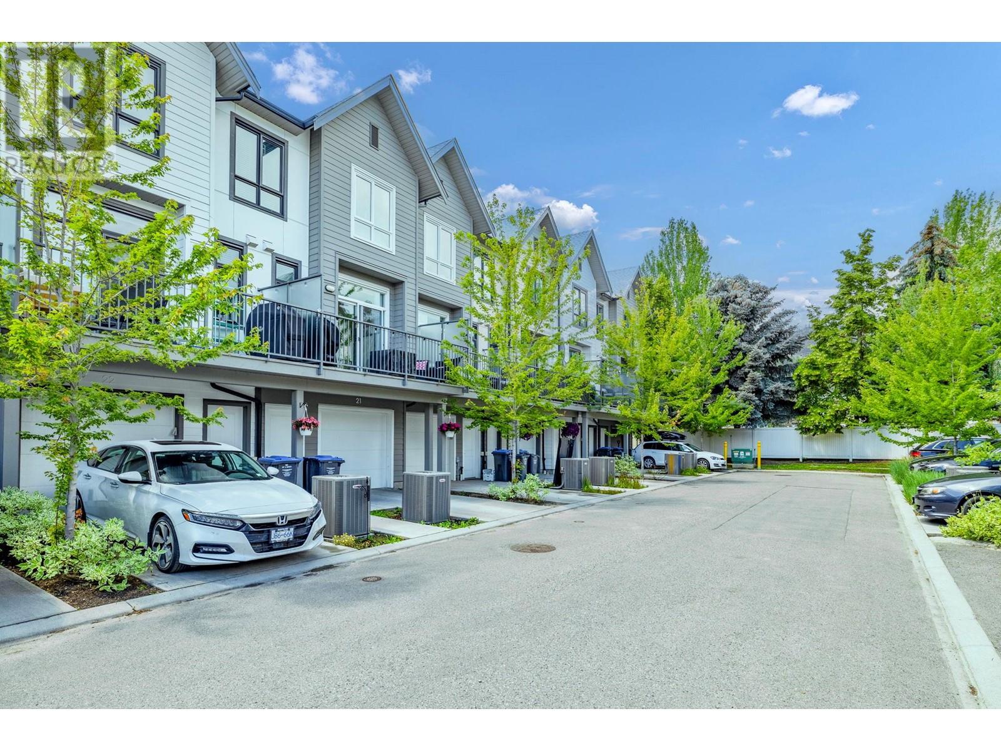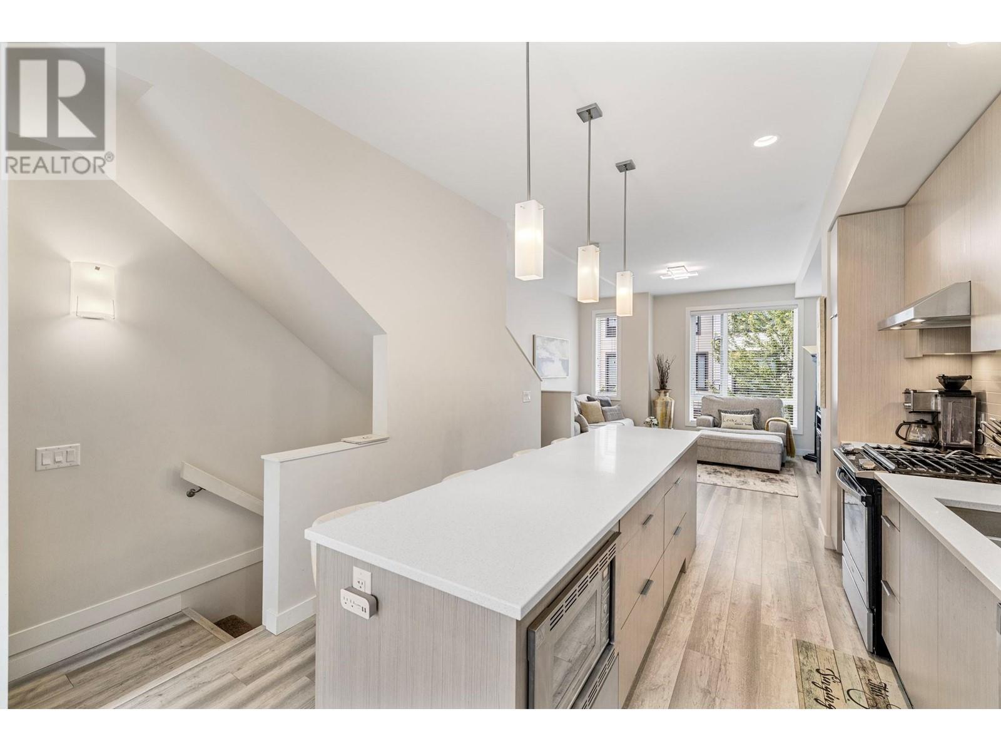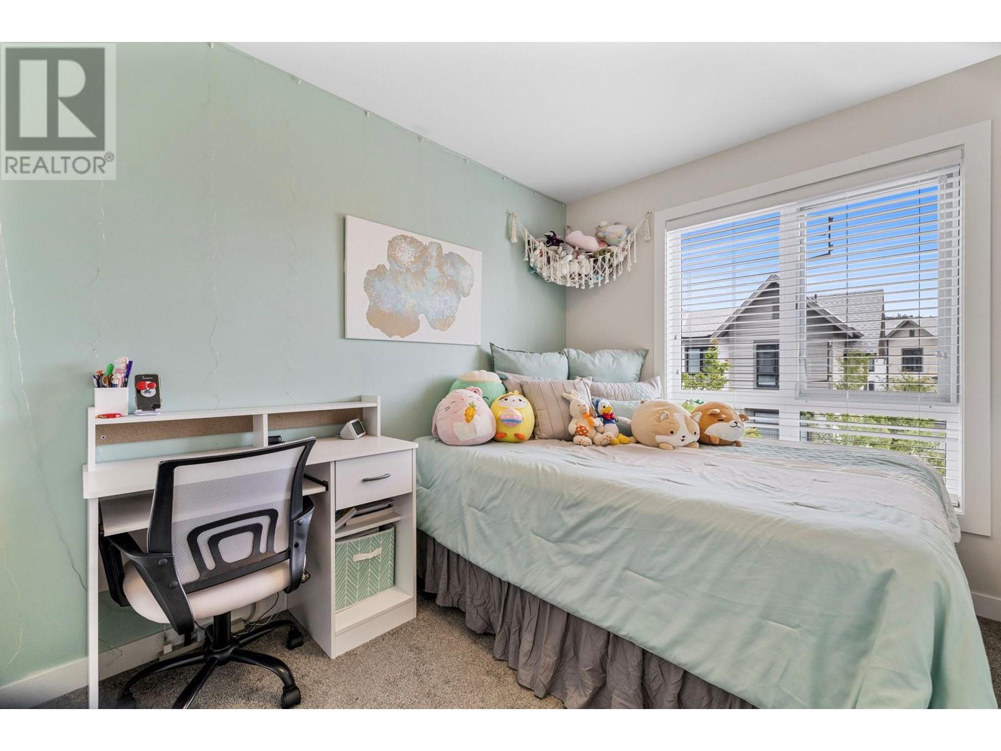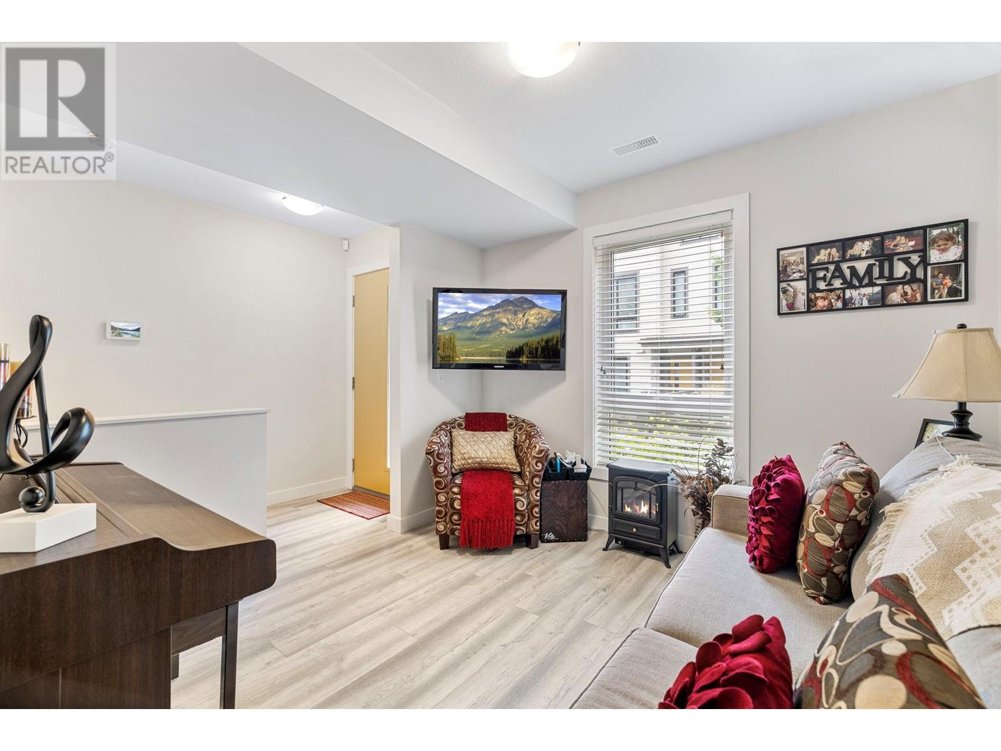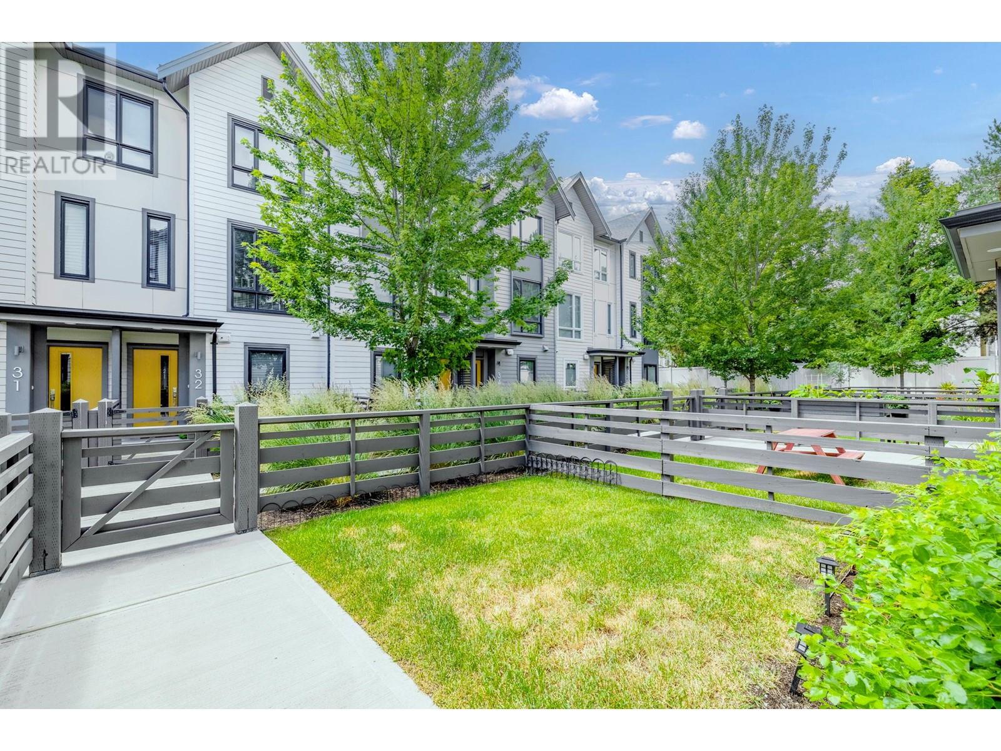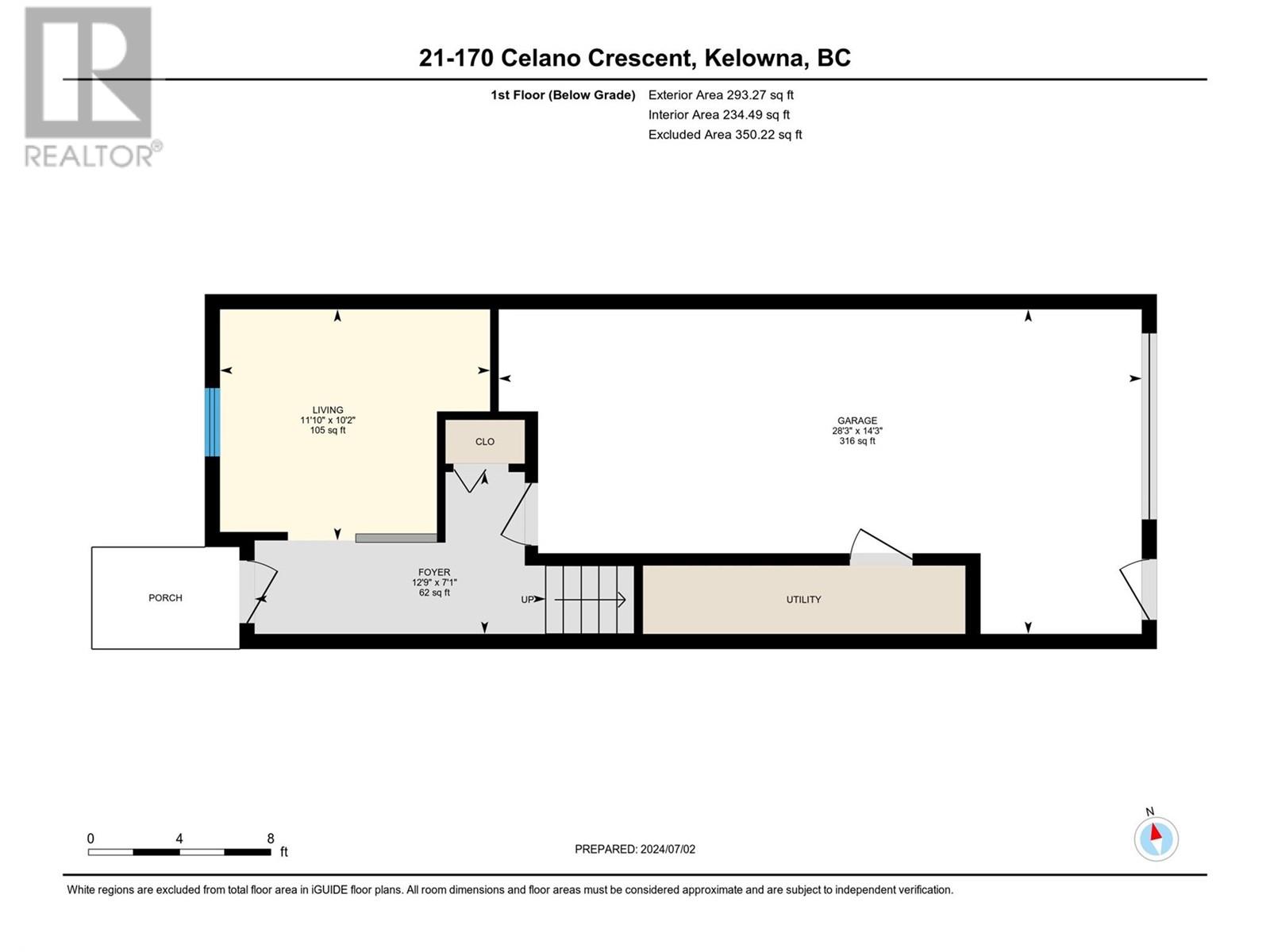170 Celano Crescent Unit# 21 Kelowna, British Columbia V1V 1X9
$729,000Maintenance,
$205.03 Monthly
Maintenance,
$205.03 MonthlyLOW STRATA FEE!! Welcome to your new home in the heart of Kelowna, where convenience meets contemporary living. This newer townhome offers 3 bedrooms, 2.5 bathrooms, and a garage, perfectly situated near Dr. Knox Middle School. Upon entering, you're greeted by sleek finishes and abundant natural light. The spacious kitchen boasts stainless steel appliances, quartz countertops, and ample storage, making it a chef's delight and ideal for entertaining guests. Upstairs, the master suite is a sanctuary with its own private ensuite bathroom, complete with a tub/shower, dual sinks, and modern fixtures. Two additional bedrooms provide flexibility for a growing family or home office space. Outside, a private patio invites you to relax and unwind amidst the beauty of Kelowna's landscape. Enjoy morning coffee or host a barbecue with friends in this serene outdoor space. Located in a family-friendly neighborhood, this townhome offers proximity to Dr. Knox Middle School, ensuring a short commute for students and peace of mind for parents. Nearby amenities include parks, shopping centers, and easy access to major transportation routes. Don't miss the opportunity to own this turnkey property in one of Kelowna's most sought-after areas. Schedule your viewing today and envision your new lifestyle at this exceptional townhome! (id:20737)
Property Details
| MLS® Number | 10328318 |
| Property Type | Single Family |
| Neigbourhood | North Glenmore |
| Community Name | Drysdale Row |
| AmenitiesNearBy | Golf Nearby, Park, Recreation, Schools, Shopping |
| CommunityFeatures | Family Oriented, Pets Allowed With Restrictions |
| Features | Level Lot, Central Island, One Balcony |
| ParkingSpaceTotal | 2 |
| Structure | Playground |
| ViewType | Mountain View, Valley View |
Building
| BathroomTotal | 3 |
| BedroomsTotal | 3 |
| Appliances | Refrigerator, Dishwasher, Dryer, Range - Gas, Microwave, Washer |
| ConstructedDate | 2018 |
| ConstructionStyleAttachment | Attached |
| CoolingType | Central Air Conditioning |
| ExteriorFinish | Composite Siding |
| FireProtection | Smoke Detector Only |
| FlooringType | Carpeted, Laminate, Tile |
| HalfBathTotal | 1 |
| HeatingType | Forced Air, See Remarks |
| RoofMaterial | Asphalt Shingle |
| RoofStyle | Unknown |
| StoriesTotal | 3 |
| SizeInterior | 1439 Sqft |
| Type | Row / Townhouse |
| UtilityWater | Municipal Water |
Parking
| Attached Garage | 1 |
Land
| AccessType | Easy Access |
| Acreage | No |
| FenceType | Fence |
| LandAmenities | Golf Nearby, Park, Recreation, Schools, Shopping |
| LandscapeFeatures | Level, Underground Sprinkler |
| Sewer | Municipal Sewage System |
| SizeTotalText | Under 1 Acre |
| ZoningType | Unknown |
Rooms
| Level | Type | Length | Width | Dimensions |
|---|---|---|---|---|
| Second Level | 2pc Bathroom | 6'7'' x 3'0'' | ||
| Second Level | Dining Room | 11'2'' x 14'3'' | ||
| Second Level | Living Room | 14'3'' x 13' | ||
| Second Level | Kitchen | 16'4'' x 11'2'' | ||
| Third Level | Bedroom | 11'1'' x 8'8'' | ||
| Third Level | Bedroom | 12'4'' x 8'8'' | ||
| Third Level | 3pc Bathroom | 4'11'' x 7'5'' | ||
| Third Level | 4pc Ensuite Bath | 6'9'' x 7'5'' | ||
| Third Level | Primary Bedroom | 12'8'' x 10'11'' | ||
| Main Level | Foyer | 12'9'' x 7'1'' | ||
| Main Level | Den | 11'10'' x 10'2'' |
https://www.realtor.ca/real-estate/27642879/170-celano-crescent-unit-21-kelowna-north-glenmore

3405 27 St
Vernon, British Columbia V1T 4W8
(250) 549-2103
(250) 549-2106
bcinteriorrealty.com/
Interested?
Contact us for more information


