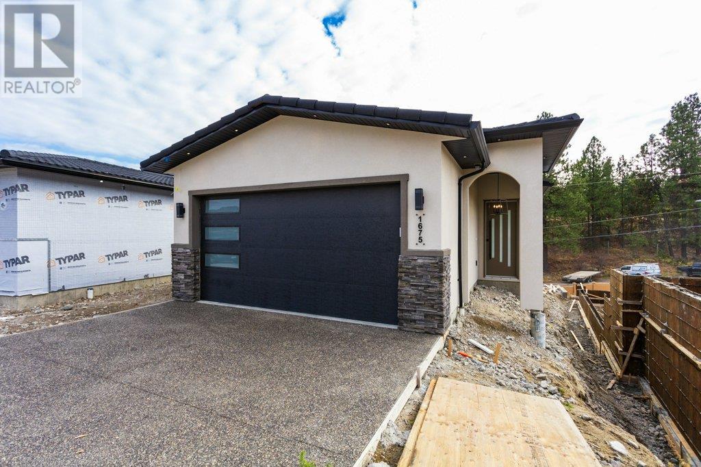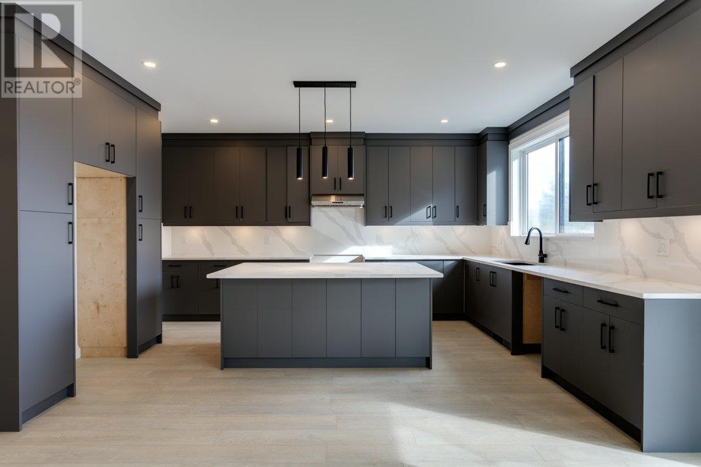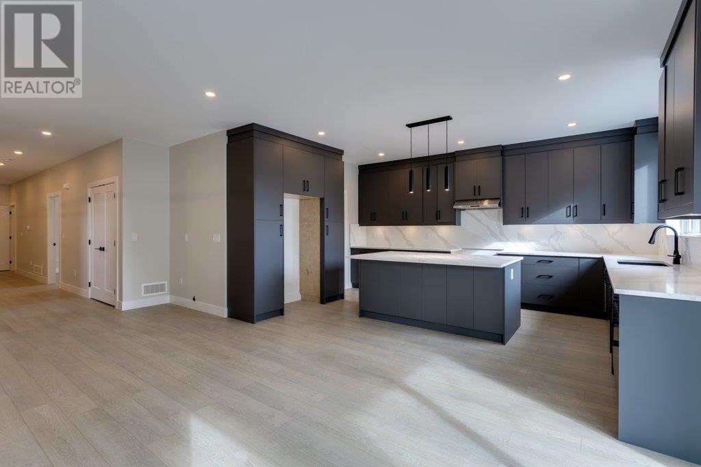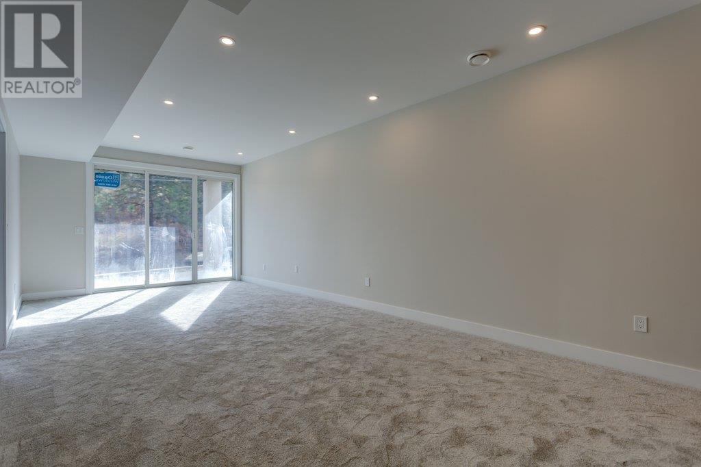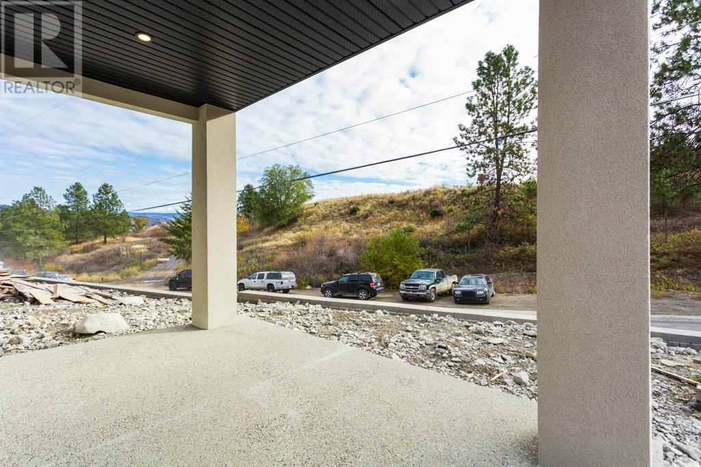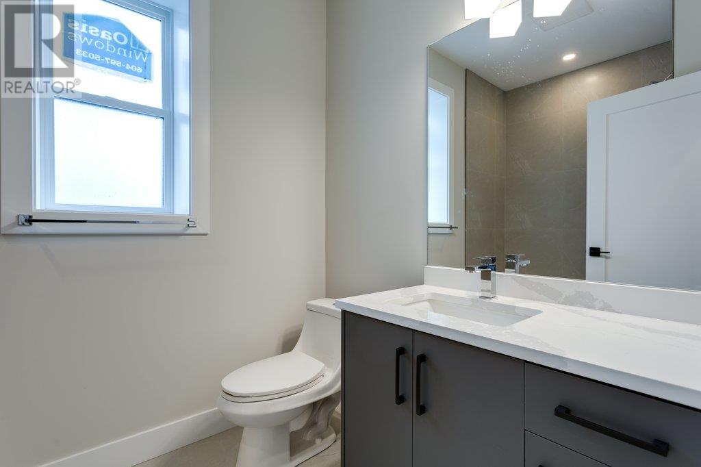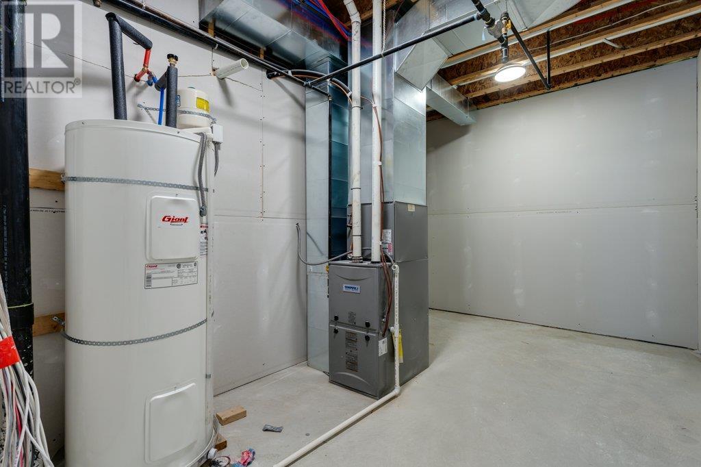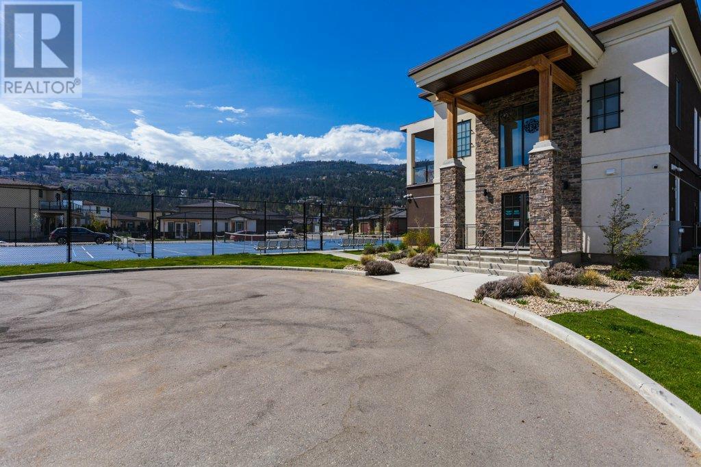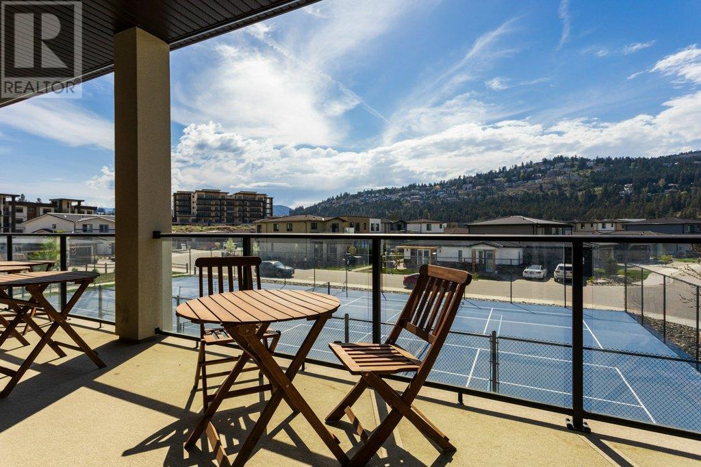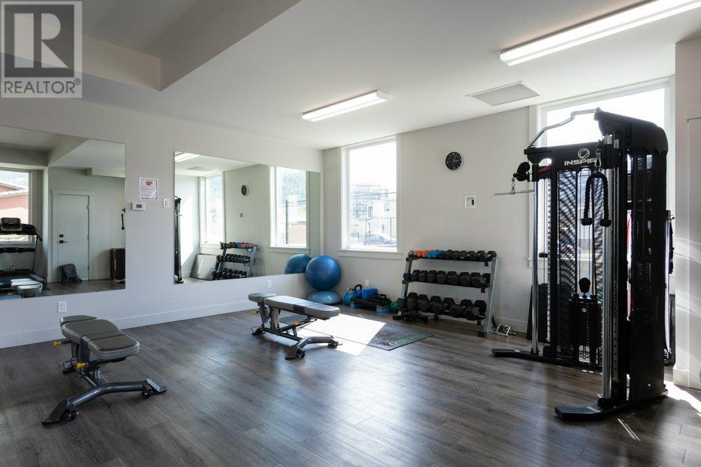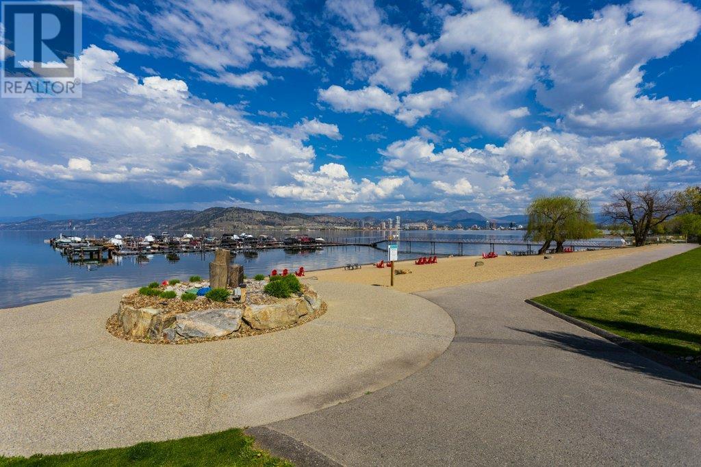1675 Harbour View Crescent West Kelowna, British Columbia V1Z 4E1
$1,099,000Maintenance,
$245 Monthly
Maintenance,
$245 MonthlyIntroducing this stunning new construction: a custom-built 4-bedroom, 4-bathroom home, featuring the largest floor plan in Phase 4. Designed with luxury vinyl plank flooring and plush carpeting throughout, the bathrooms offer ample cabinetry and matte ceramic tile finishes. The custom kitchen boasts stainless steel appliances, Frozen Tundra quartz countertops with a seamless back splash, and floor-to-ceiling custom cabinetry. The main floor is highlighted by a spacious walk-in pantry with custom shelving, a gas fireplace with custom tiling, and an open-concept layout that seamlessly connects the kitchen, living, and dining areas, leading to a covered patio. The primary suite is generously sized for a king bed and includes a large walk-in closet with custom shelving. The luxurious ensuite bathroom features a double vanity, in-floor heating, a custom shower, and a private water closet. The lower level offers 3 additional bedrooms, 2 full bathrooms, a laundry room, and a walkout rec room, with the private patio pre-wired for a hot tub. Additional features include an EV charger in the garage, pre-wiring for security cameras, and landscaping. Enjoy a lifestyle of ease at West Harbor with exclusive access to a private beach, marina, pool, hot tub, clubhouse, fitness centre, sports courts (basketball, tennis, pickleball), playground, dog run, and more. Price comes with GST included, and there’s no PTT or Spec. Tax. All measurements are approximate buyer to verify if important. (id:20737)
Property Details
| MLS® Number | 10327819 |
| Property Type | Single Family |
| Neigbourhood | West Kelowna Estates |
| WaterFrontType | Waterfront Nearby |
Building
| BathroomTotal | 4 |
| BedroomsTotal | 4 |
| ConstructedDate | 2024 |
| ConstructionStyleAttachment | Detached |
| CoolingType | Central Air Conditioning |
| HalfBathTotal | 1 |
| HeatingType | See Remarks |
| StoriesTotal | 2 |
| SizeInterior | 2395 Sqft |
| Type | House |
| UtilityWater | Municipal Water |
Parking
| Other |
Land
| Acreage | No |
| Sewer | Municipal Sewage System |
| SizeIrregular | 0.09 |
| SizeTotal | 0.09 Ac|under 1 Acre |
| SizeTotalText | 0.09 Ac|under 1 Acre |
| ZoningType | Unknown |
Rooms
| Level | Type | Length | Width | Dimensions |
|---|---|---|---|---|
| Second Level | Storage | 8'8'' x 14'11'' | ||
| Second Level | 3pc Bathroom | 5'1'' x 9'8'' | ||
| Second Level | 4pc Bathroom | 6'8'' x 8'7'' | ||
| Second Level | Recreation Room | 13' x 25'5'' | ||
| Second Level | Bedroom | 10'6'' x 10'8'' | ||
| Second Level | Bedroom | 10'6'' x 11'8'' | ||
| Second Level | Bedroom | 9'9'' x 11'10'' | ||
| Main Level | Full Ensuite Bathroom | 8'1'' x 7'10'' | ||
| Main Level | Other | 19' x 21' | ||
| Main Level | Laundry Room | 14'2'' x 6'2'' | ||
| Main Level | Other | 14'2'' x 4'6'' | ||
| Main Level | Foyer | 8'1'' x 7'10'' | ||
| Main Level | Pantry | 5'5'' x 5' | ||
| Main Level | Dining Room | 12'10'' x 9'7'' | ||
| Main Level | Partial Bathroom | 4' x 7'6'' | ||
| Main Level | Living Room | 12'7'' x 12'8'' | ||
| Main Level | Primary Bedroom | 14'2'' x 12' | ||
| Main Level | Kitchen | 10'6'' x 16'7'' |

#1 - 1890 Cooper Road
Kelowna, British Columbia V1Y 8B7
(250) 860-1100
(250) 860-0595
royallepagekelowna.com/

104 - 13049 76 Avenue
Surrey, British Columbia V3W 2V7
(604) 596-1800
(855) 596-1800
(604) 596-1885
www.royallepageglobalforce.ca/

104 - 13049 76 Avenue
Surrey, British Columbia V3W 2V7
(604) 596-1800
(855) 596-1800
(604) 596-1885
www.royallepageglobalforce.ca/
Interested?
Contact us for more information

