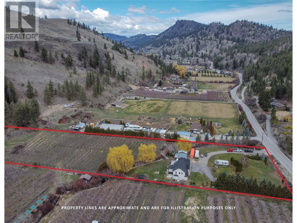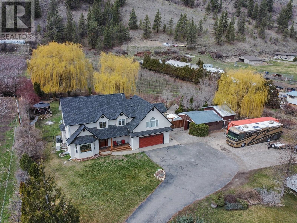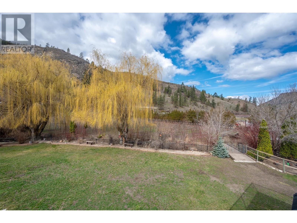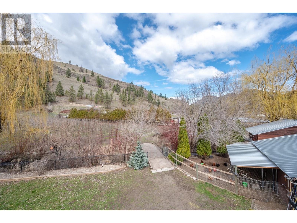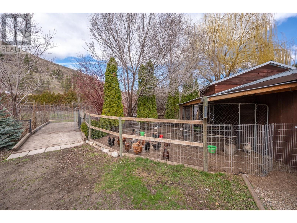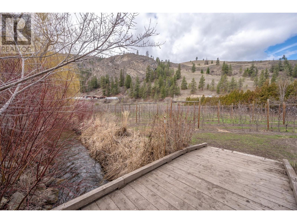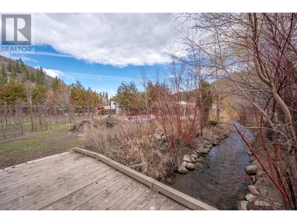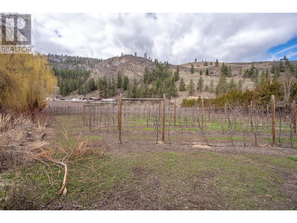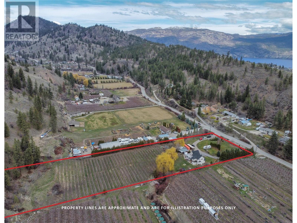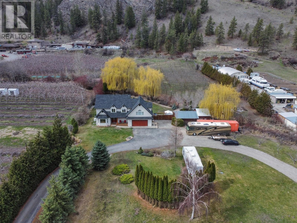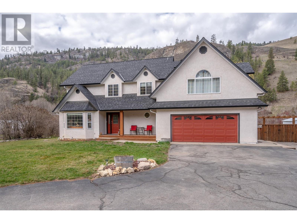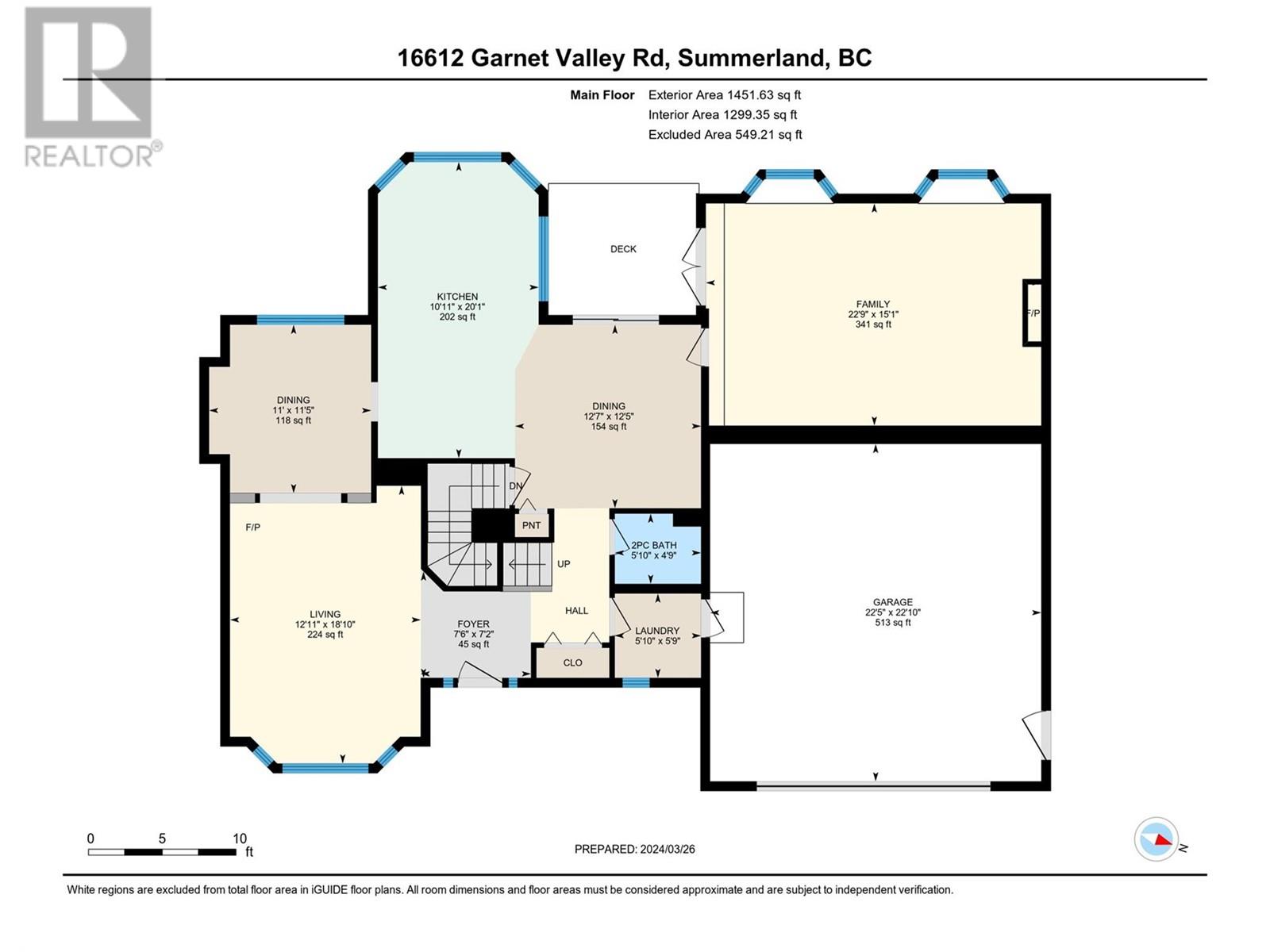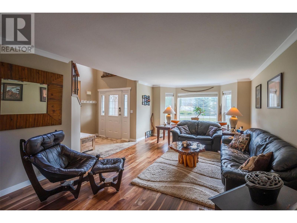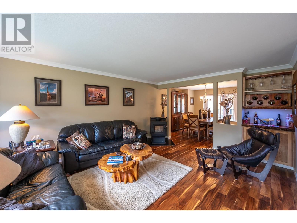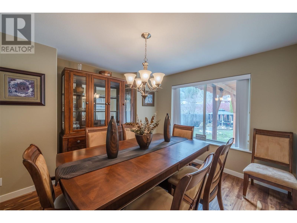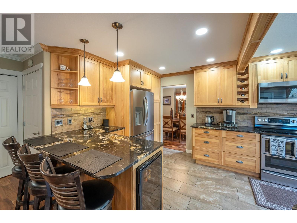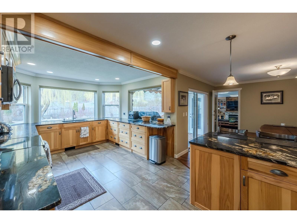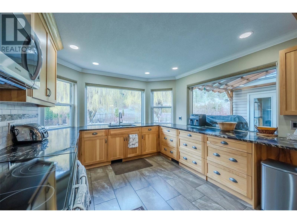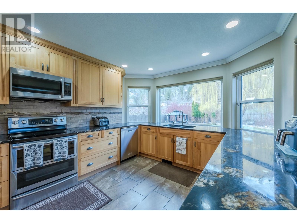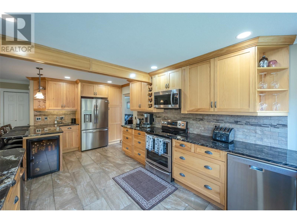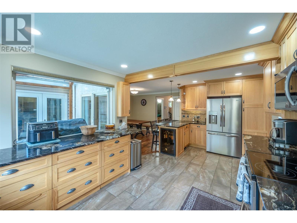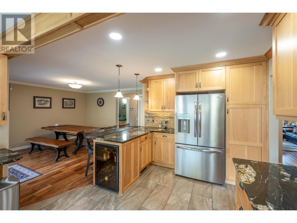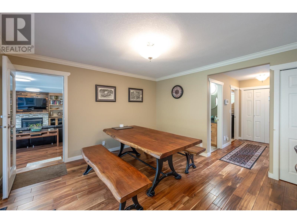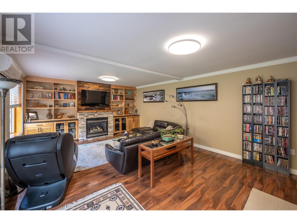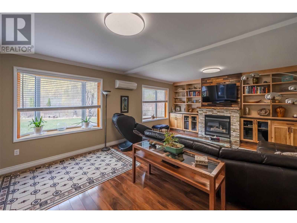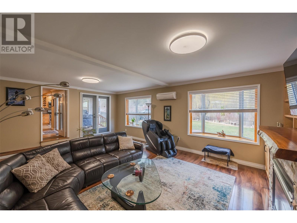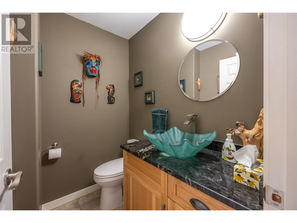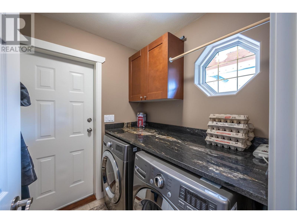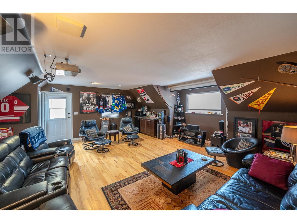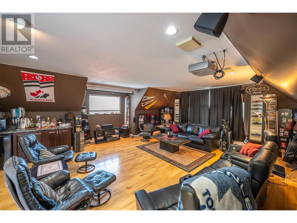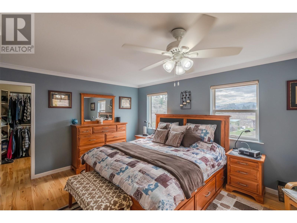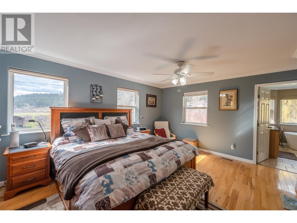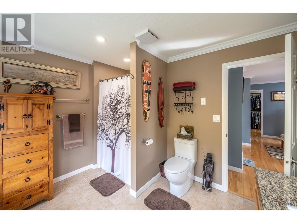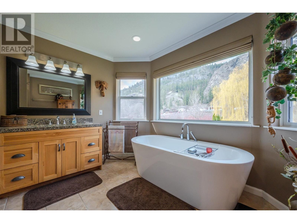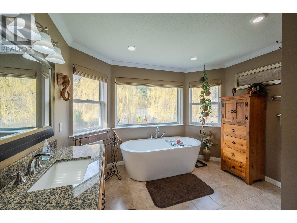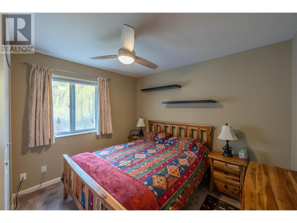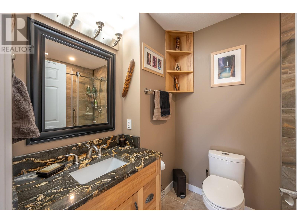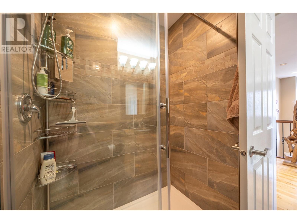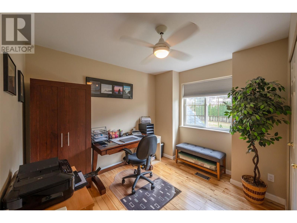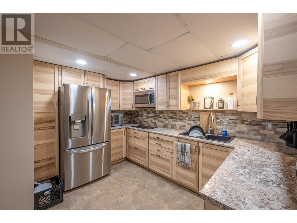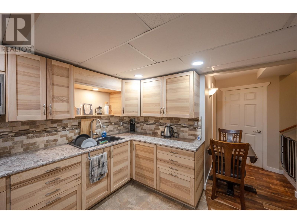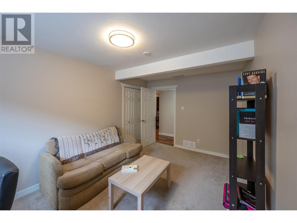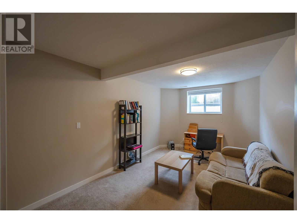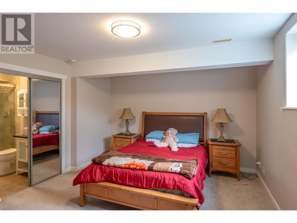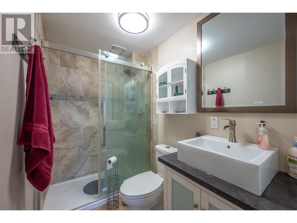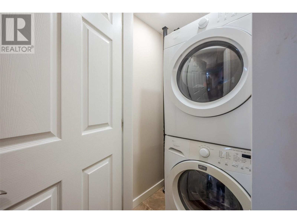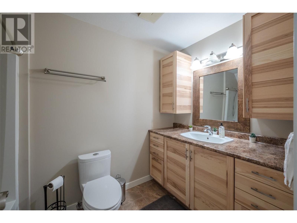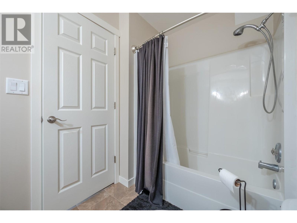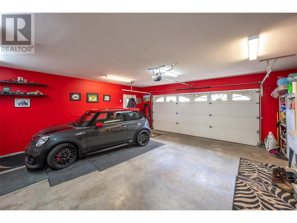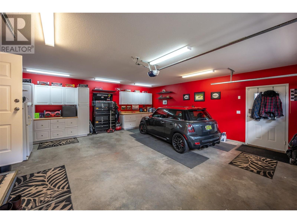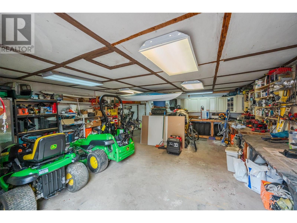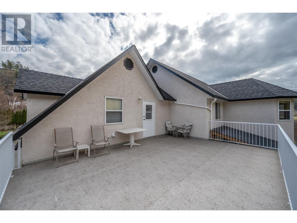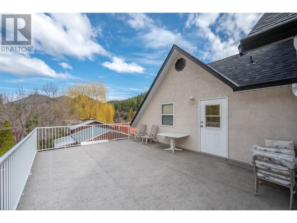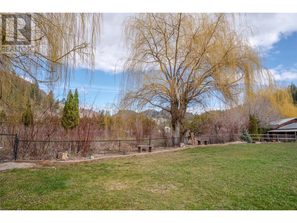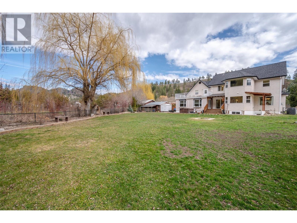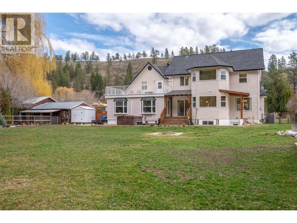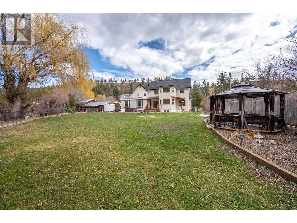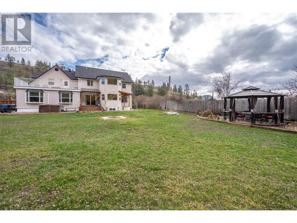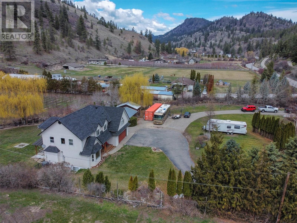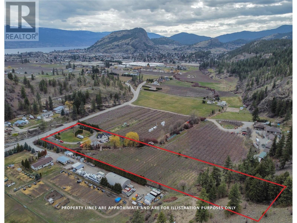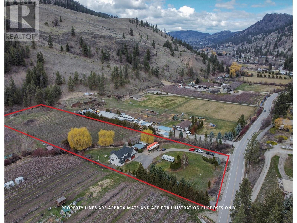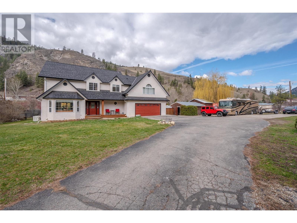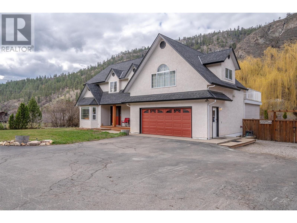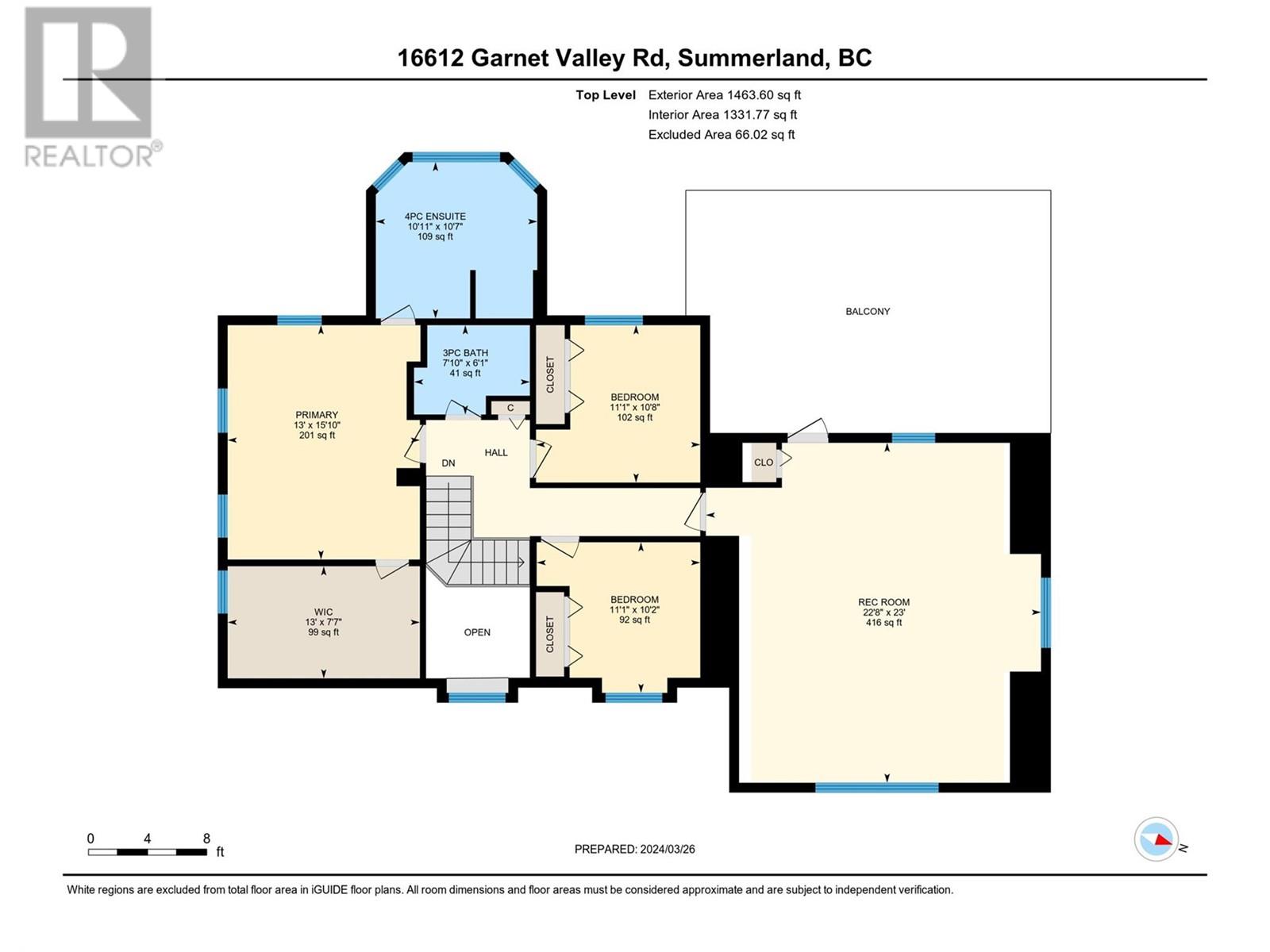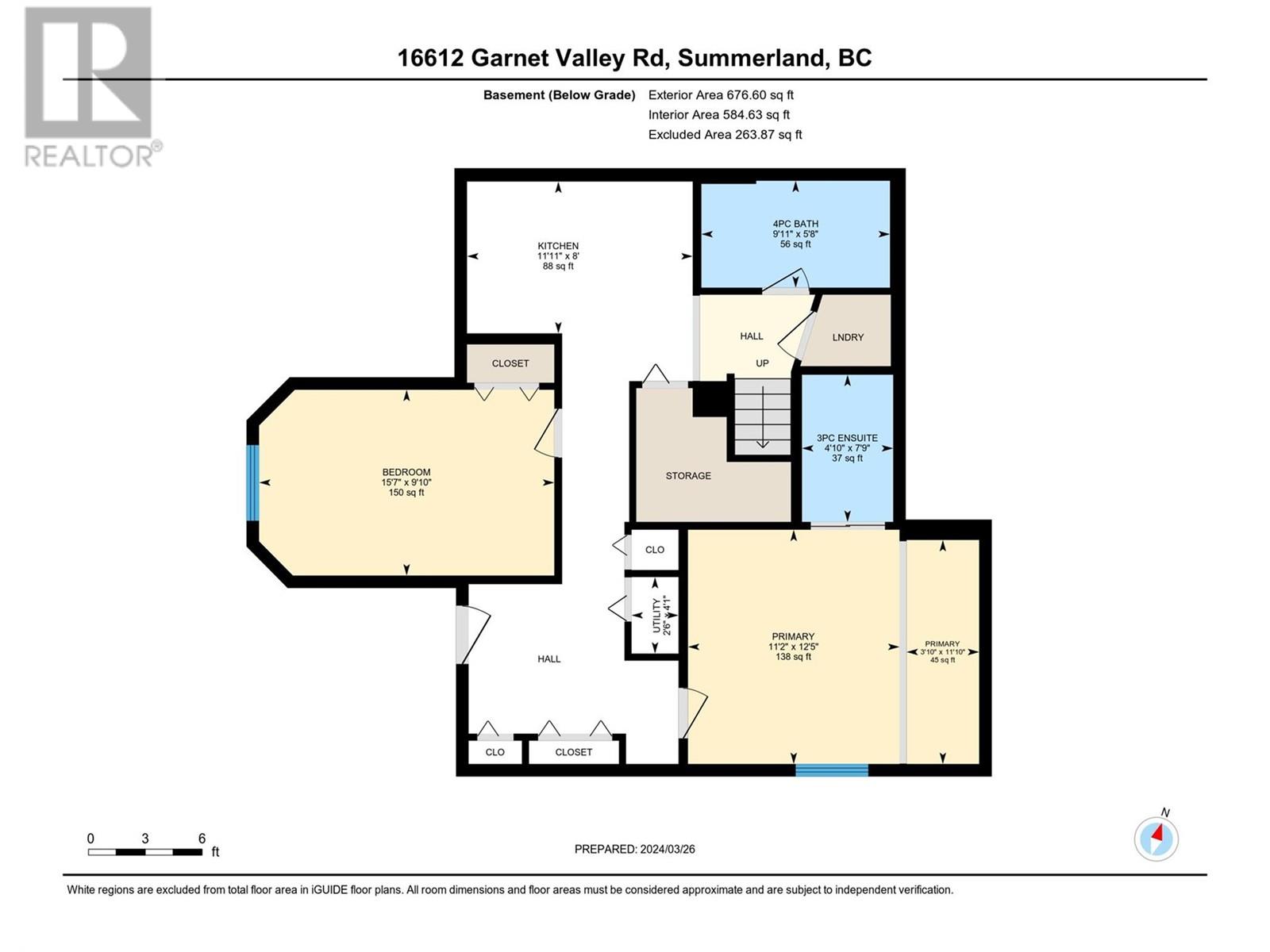16612 Garnet Valley Road Summerland, British Columbia V0H 1Z3
$1,899,000
*Public Open House, Saturday April 13th - 11:00am to 1:00pm* Looking for the spacious country lifestyle with all of the amenities close by? Only a five minute drive from downtown Summerland, this spacious 5 bed, 5 bath home sits on 4.37 acres of ALR land. With an in-law suite in the basement, complete with a separate entrance, it makes for opportunity and flexibility. Built with function in mind, this acreage comes equipped with a natural gas generator to run the essential circuits in case of a power outage. The crescent driveway makes access a breeze, with an abundance of space for your travel trailer/RV or boat. With approximately 2 acres of HD Ambrosia apples planted, it makes for a delightful small farm, with opportunities to diversify, or re-purpose the space. Come take a look at this large country style home, and get a glimpse of what the Garnet Valley lifestyle has to offer! Listed as Farm and Residential. Contact the listing agent to view! (id:20737)
Property Details
| MLS® Number | 10308350 |
| Property Type | Agriculture |
| Neigbourhood | Summerland Rural |
| Community Features | Rural Setting, Pets Allowed, Rentals Allowed |
| Farm Type | Unknown |
| Parking Space Total | 12 |
| View Type | River View, Mountain View |
| Water Front Type | Waterfront On Creek |
Building
| Bathroom Total | 5 |
| Bedrooms Total | 5 |
| Appliances | Refrigerator, Dishwasher, Microwave, Oven, Washer & Dryer, Washer/dryer Stack-up |
| Basement Type | Partial |
| Constructed Date | 1994 |
| Cooling Type | Central Air Conditioning |
| Fire Protection | Smoke Detector Only |
| Fireplace Present | Yes |
| Fireplace Type | Stove |
| Half Bath Total | 1 |
| Heating Type | Forced Air, See Remarks |
| Roof Material | Asphalt Shingle |
| Roof Style | Unknown |
| Stories Total | 3 |
| Size Interior | 3590 Sqft |
| Type | Other |
| Utility Water | Municipal Water |
Parking
| See Remarks | |
| Attached Garage | 2 |
| R V | 2 |
Land
| Acreage | Yes |
| Fence Type | Fence |
| Landscape Features | Landscaped |
| Sewer | Septic Tank |
| Size Irregular | 4.37 |
| Size Total | 4.37 Ac|1 - 5 Acres |
| Size Total Text | 4.37 Ac|1 - 5 Acres |
| Surface Water | Creeks |
| Zoning Type | Unknown |
Rooms
| Level | Type | Length | Width | Dimensions |
|---|---|---|---|---|
| Second Level | 3pc Bathroom | 7'10'' x 6'1'' | ||
| Second Level | Bedroom | 11'1'' x 10'2'' | ||
| Second Level | Bedroom | 11'1'' x 10'8'' | ||
| Second Level | 4pc Ensuite Bath | 10'11'' x 10'7'' | ||
| Second Level | Primary Bedroom | 15'10'' x 13' | ||
| Second Level | Recreation Room | 23' x 22'8'' | ||
| Main Level | Foyer | 7'6'' x 7'2'' | ||
| Main Level | 2pc Bathroom | 5'10'' x 4'9'' | ||
| Main Level | Laundry Room | 5'10'' x 5'9'' | ||
| Main Level | Kitchen | 20'1'' x 10'11'' | ||
| Main Level | Dining Room | 11'5'' x 11' | ||
| Main Level | Dining Room | 12'7'' x 12'5'' | ||
| Main Level | Living Room | 18'10'' x 12'11'' | ||
| Main Level | Family Room | 22'9'' x 15'1'' | ||
| Additional Accommodation | Full Ensuite Bathroom | 9'10'' x 5'8'' | ||
| Additional Accommodation | Bedroom | 15'7'' x 9'10'' | ||
| Additional Accommodation | Full Ensuite Bathroom | 7'9'' x 4'10'' | ||
| Additional Accommodation | Primary Bedroom | 12'5'' x 11'2'' | ||
| Additional Accommodation | Kitchen | 11'11'' x 8' |
https://www.realtor.ca/real-estate/26680727/16612-garnet-valley-road-summerland-summerland-rural

484 Main Street
Penticton, British Columbia V2A 5C5
(250) 493-2244
(250) 492-6640

484 Main Street
Penticton, British Columbia V2A 5C5
(250) 493-2244
(250) 492-6640

484 Main Street
Penticton, British Columbia V2A 5C5
(250) 493-2244
(250) 492-6640
Interested?
Contact us for more information

