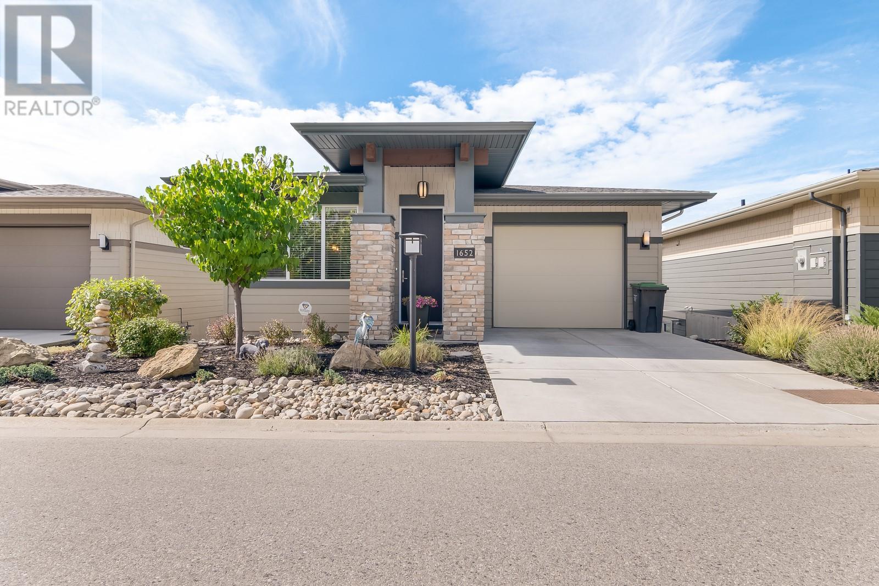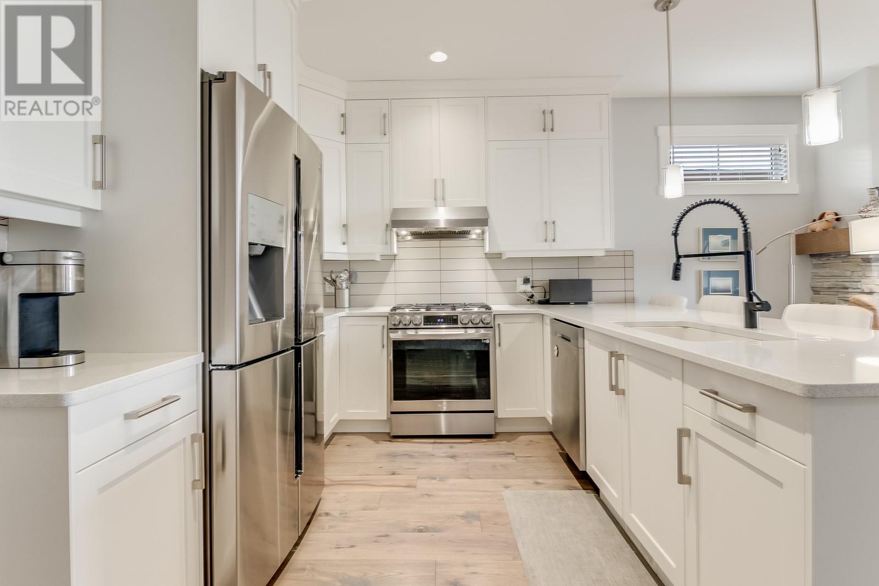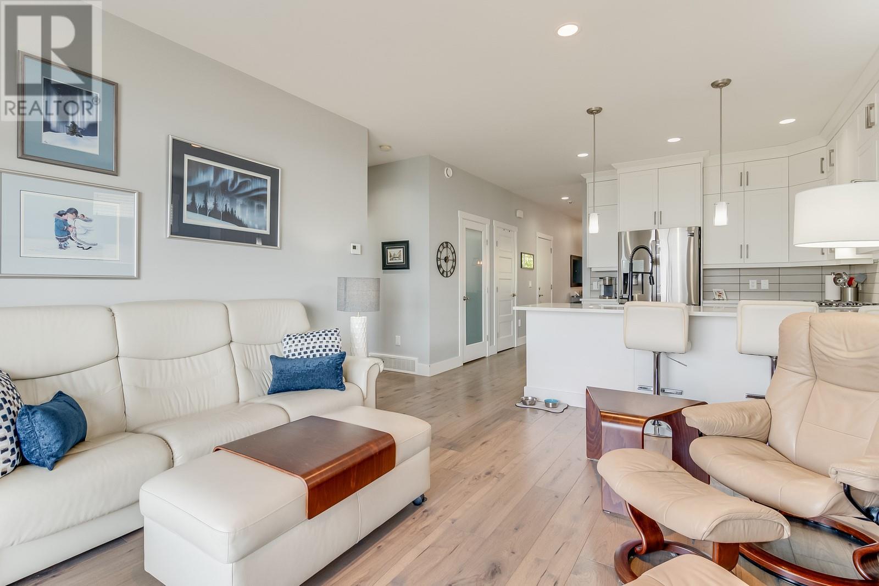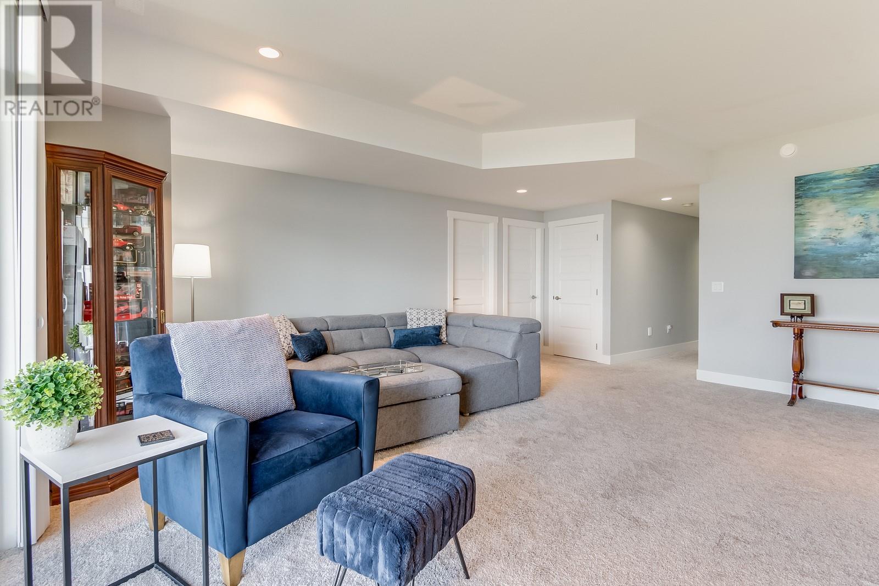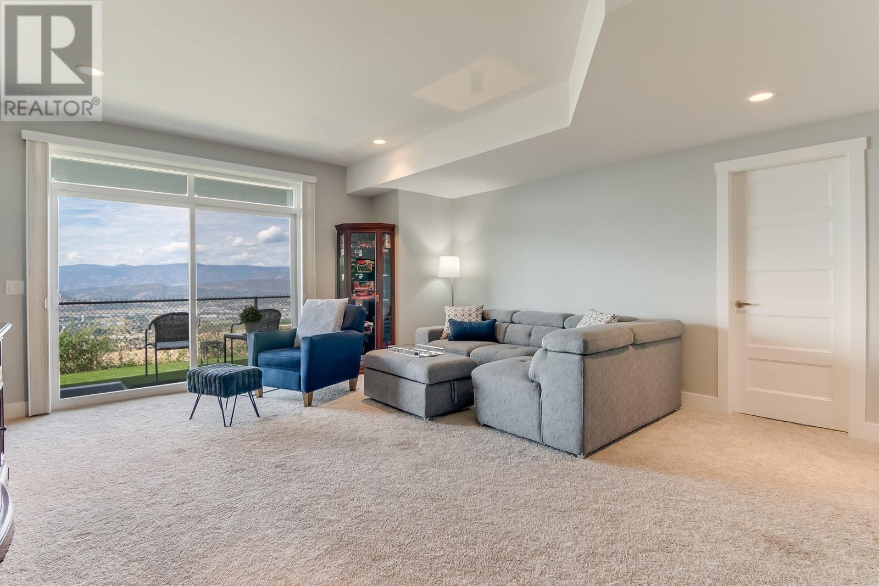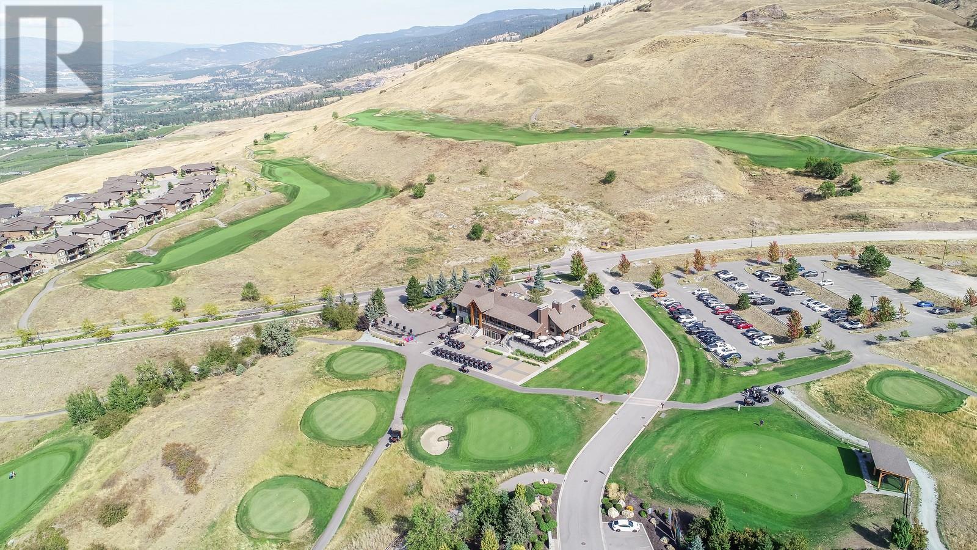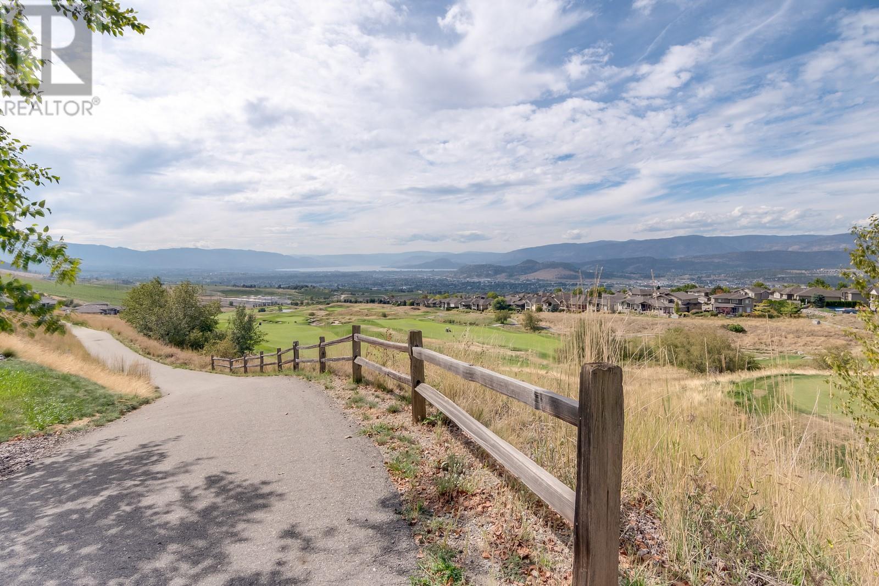1652 Tower Ranch Drive Kelowna, British Columbia V1P 1T8
$649,000Maintenance, Property Management, Other, See Remarks
$57.48 Monthly
Maintenance, Property Management, Other, See Remarks
$57.48 MonthlyWelcome to 1652 Tower Ranch Drive, where Okanagan living meets luxury in this stunning 3-bed, 2-bath walk-out rancher located in the exclusive Tower Ranch Golf Community. Boasting breathtaking panoramic views of the city, lake, and mountains, this home offers the best value in the area. Fabulous layout with the primary bedroom & main living areas on the upper level with ample room to host family below. Enjoy low-maintenance living with a turf lawn and a fenced yard, perfect for pets. Relax in your new saltwater hot tub or entertain on the upper patio with gas BBQ hookup & high-end remote shades for comfort and privacy. The home features hardwood flooring, a gas range, custom built-ins, and a Murphy bed with a desk in the second bedroom for guests. With access to the owner’s lounge, fitness room, and clubhouse just steps away, this is the ultimate lock-and-leave lifestyle. Guest parking right across from home for convenience. Quick possession is available! Lease is $757.61/mo (99 Year; Renewable); (Bare-Land) Strata $57.48/mo; Maintenance Fee $51/mo; and TRCA $40/mo. (id:20737)
Property Details
| MLS® Number | 10324086 |
| Property Type | Single Family |
| Neigbourhood | Rutland North |
| Community Name | Solstice at Tower Ranch |
| AmenitiesNearBy | Golf Nearby, Airport, Park, Recreation |
| CommunityFeatures | Adult Oriented, Pets Allowed With Restrictions |
| Features | One Balcony |
| ParkingSpaceTotal | 2 |
| Structure | Clubhouse |
| ViewType | City View, Lake View, Mountain View, Valley View, View (panoramic) |
Building
| BathroomTotal | 2 |
| BedroomsTotal | 3 |
| Amenities | Clubhouse |
| Appliances | Refrigerator, Dishwasher, Dryer, Range - Gas, Microwave, Washer |
| ArchitecturalStyle | Ranch |
| BasementType | Full |
| ConstructedDate | 2017 |
| ConstructionStyleAttachment | Detached |
| CoolingType | Central Air Conditioning |
| ExteriorFinish | Composite Siding |
| FireProtection | Security System, Smoke Detector Only |
| FireplacePresent | Yes |
| FireplaceType | Insert |
| FlooringType | Carpeted, Hardwood, Tile |
| HeatingType | In Floor Heating, Forced Air, See Remarks |
| RoofMaterial | Asphalt Shingle |
| RoofStyle | Unknown |
| StoriesTotal | 2 |
| SizeInterior | 1931 Sqft |
| Type | House |
| UtilityWater | Irrigation District |
Parking
| Attached Garage | 1 |
Land
| Acreage | No |
| FenceType | Chain Link, Fence |
| LandAmenities | Golf Nearby, Airport, Park, Recreation |
| LandscapeFeatures | Underground Sprinkler |
| Sewer | Municipal Sewage System |
| SizeFrontage | 42 Ft |
| SizeIrregular | 0.08 |
| SizeTotal | 0.08 Ac|under 1 Acre |
| SizeTotalText | 0.08 Ac|under 1 Acre |
| ZoningType | Unknown |
Rooms
| Level | Type | Length | Width | Dimensions |
|---|---|---|---|---|
| Basement | Bedroom | 13'3'' x 9'8'' | ||
| Basement | Laundry Room | 8'9'' x 4'7'' | ||
| Basement | Living Room | 17'1'' x 19'7'' | ||
| Basement | Bedroom | 11'5'' x 13'8'' | ||
| Basement | 3pc Bathroom | 7'2'' x 5'0'' | ||
| Main Level | Dining Room | 14'1'' x 23'2'' | ||
| Main Level | Kitchen | 17'9'' x 24'3'' | ||
| Main Level | 4pc Ensuite Bath | 10'9'' x 6'2'' | ||
| Main Level | Primary Bedroom | 10'9'' x 13'8'' |
https://www.realtor.ca/real-estate/27416467/1652-tower-ranch-drive-kelowna-rutland-north

100 - 1060 Manhattan Drive
Kelowna, British Columbia V1Y 9X9
(250) 717-3133
(250) 717-3193
Interested?
Contact us for more information






