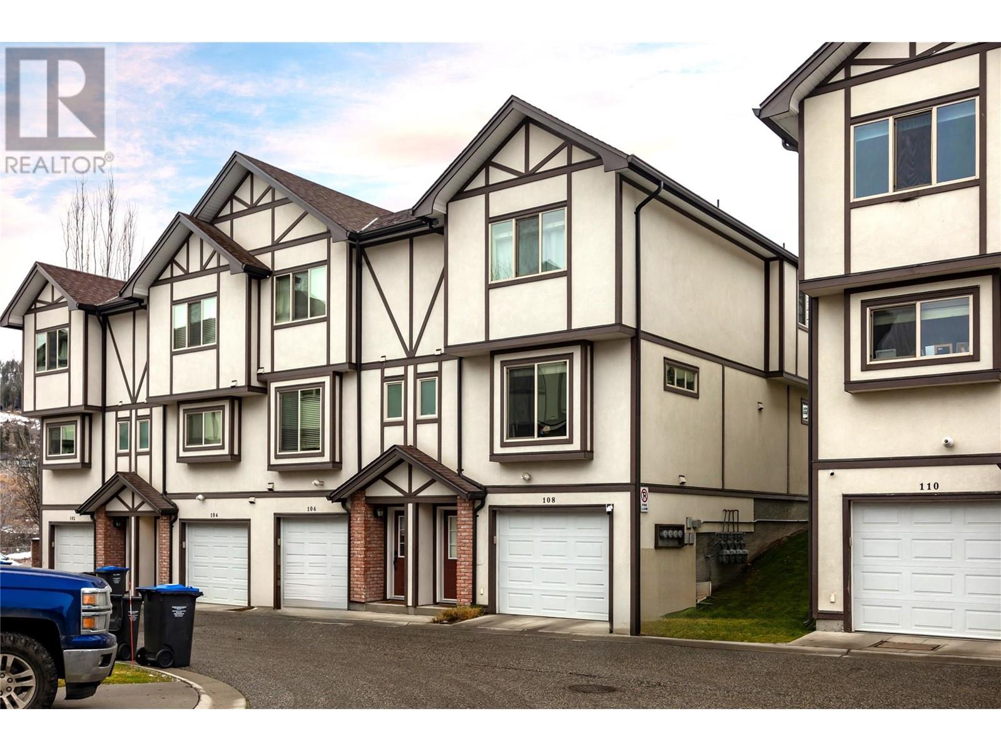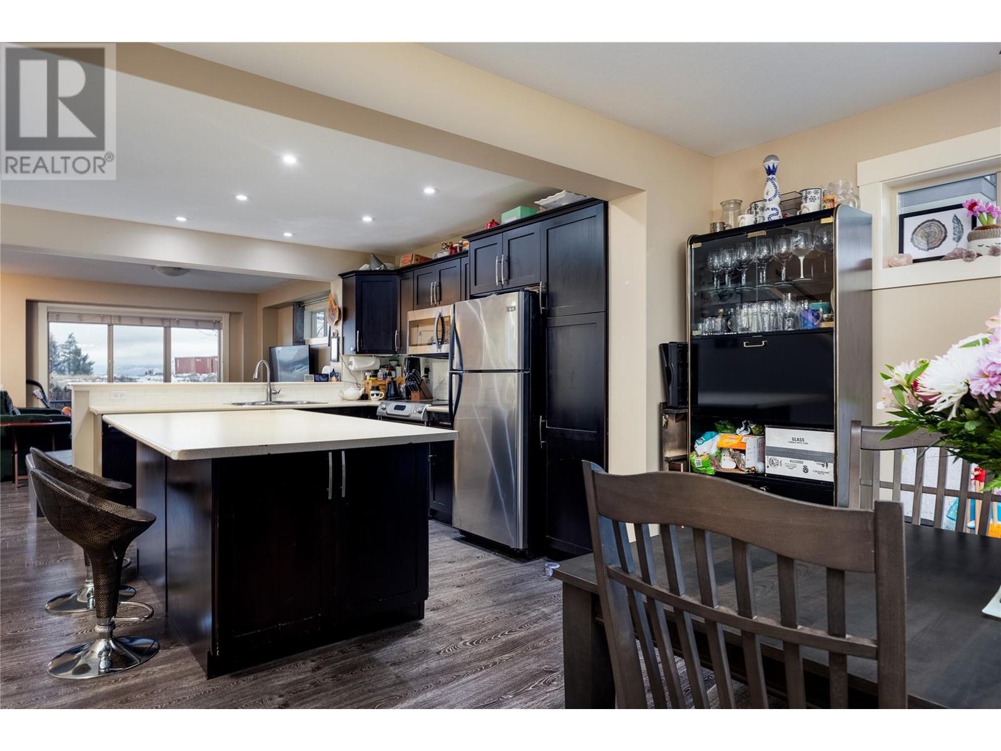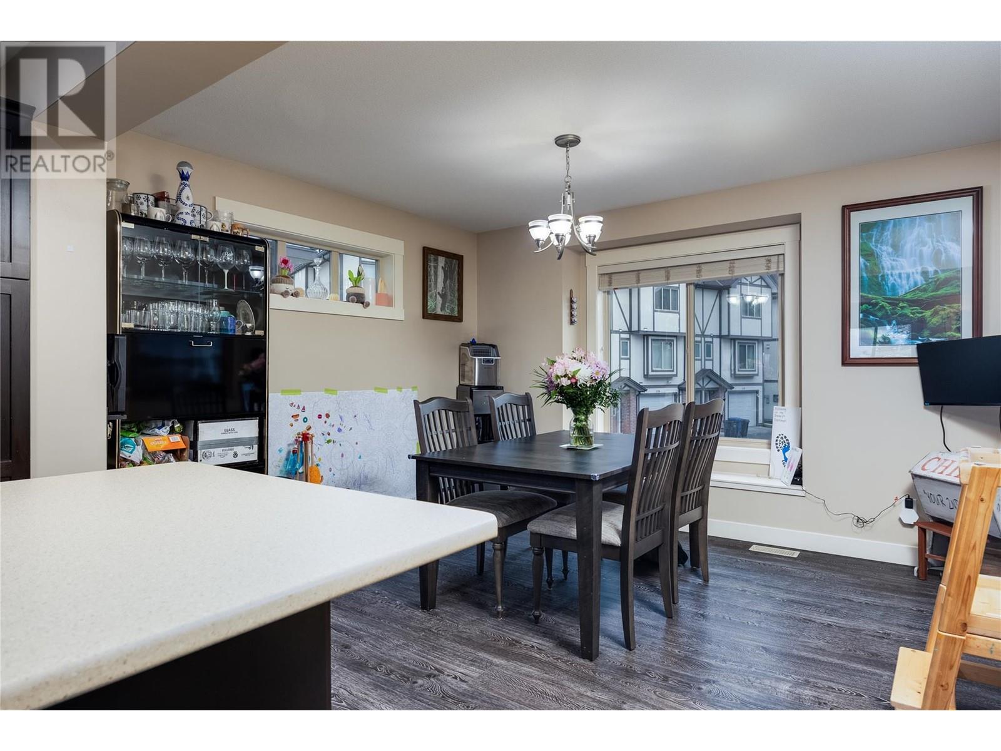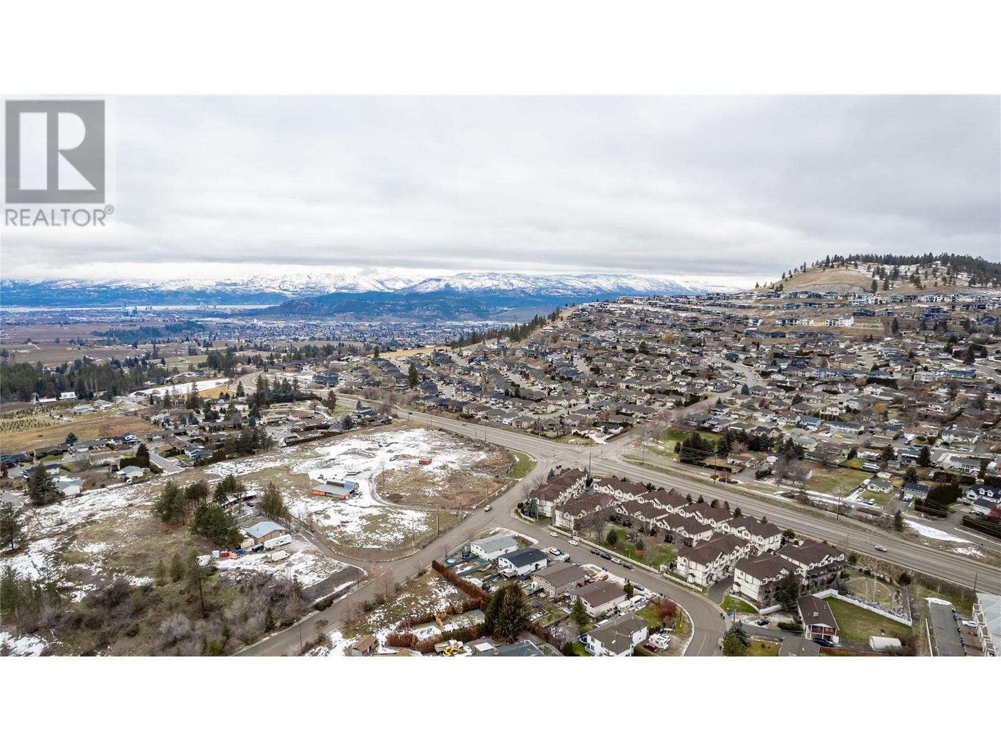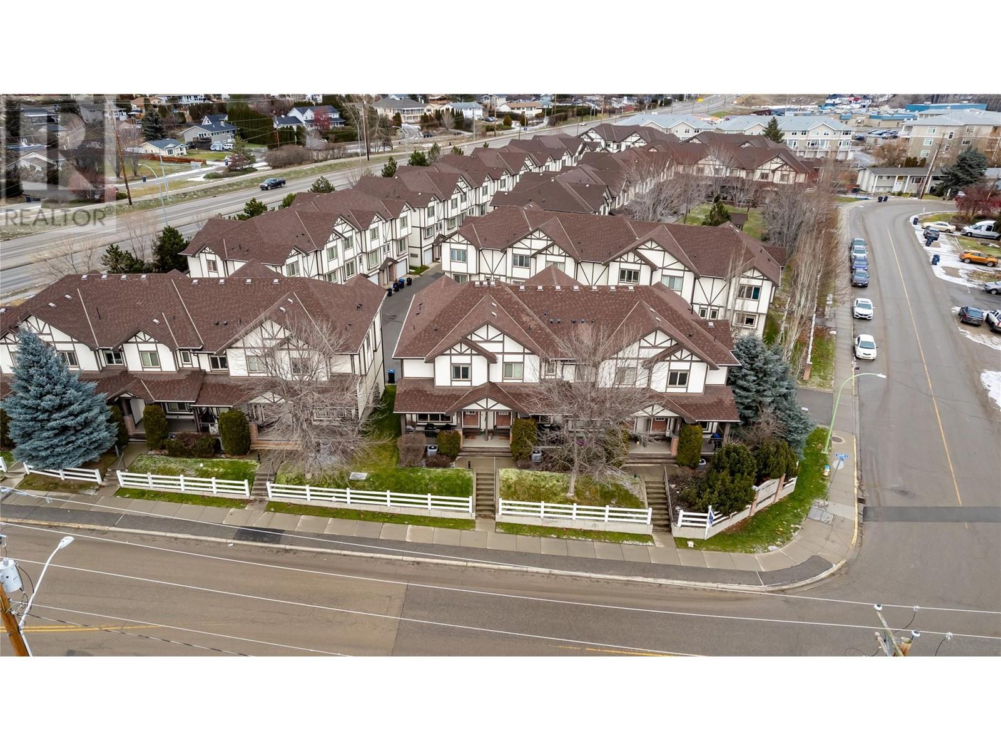1651 Lynrick Road Unit# 108 Kelowna, British Columbia V1P 1R4
$569,000Maintenance,
$302.29 Monthly
Maintenance,
$302.29 MonthlyWelcome to this spacious 3-bedroom, 3-bathroom townhouse in the family-friendly community of ""The Gate"" in Black Mountain. With beautiful mountain views, this home features an open-concept layout perfect for both relaxation and entertaining. The modern kitchen offers a large island and ample storage, while the living and dining areas take in the stunning views of the surrounding mountains. Upstairs, the master suite includes a private ensuite, and two additional bedrooms provide flexibility for your needs. Enjoy the convenience of a double-car garage, plus the low-maintenance lifestyle of this well-maintained strata complex. Located in a welcoming neighbourhood, this townhouse is ideal for families seeking both comfort and adventure in the heart of Black Mountain. (id:20737)
Property Details
| MLS® Number | 10331980 |
| Property Type | Single Family |
| Neigbourhood | Black Mountain |
| Community Name | The Gate |
| AmenitiesNearBy | Golf Nearby, Park, Recreation, Schools, Shopping |
| CommunityFeatures | Family Oriented |
| ParkingSpaceTotal | 2 |
| ViewType | Mountain View |
Building
| BathroomTotal | 3 |
| BedroomsTotal | 3 |
| Appliances | Refrigerator, Dishwasher, Dryer, Range - Electric, Washer |
| ConstructedDate | 2008 |
| ConstructionStyleAttachment | Attached |
| CoolingType | Central Air Conditioning |
| ExteriorFinish | Stucco |
| FlooringType | Laminate, Tile |
| HalfBathTotal | 1 |
| HeatingType | Forced Air, See Remarks |
| RoofMaterial | Asphalt Shingle |
| RoofStyle | Unknown |
| StoriesTotal | 3 |
| SizeInterior | 1437 Sqft |
| Type | Row / Townhouse |
| UtilityWater | Municipal Water |
Parking
| Attached Garage | 2 |
Land
| AccessType | Easy Access, Highway Access |
| Acreage | No |
| LandAmenities | Golf Nearby, Park, Recreation, Schools, Shopping |
| Sewer | Municipal Sewage System |
| SizeTotalText | Under 1 Acre |
| ZoningType | Unknown |
Rooms
| Level | Type | Length | Width | Dimensions |
|---|---|---|---|---|
| Second Level | 3pc Ensuite Bath | 9'7'' x 5'8'' | ||
| Third Level | 3pc Bathroom | 9'7'' x 5' | ||
| Third Level | Bedroom | 12' x 11'6'' | ||
| Third Level | Bedroom | 10'8'' x 8'8'' | ||
| Third Level | Primary Bedroom | 14'10'' x 15' | ||
| Main Level | 2pc Bathroom | 4' x 4'7'' | ||
| Main Level | Dining Room | 12'4'' x 7'10'' | ||
| Main Level | Kitchen | 15'2'' x 12'4'' | ||
| Main Level | Living Room | 16'8'' x 14'4'' |
https://www.realtor.ca/real-estate/27797813/1651-lynrick-road-unit-108-kelowna-black-mountain

3405 27 St
Vernon, British Columbia V1T 4W8
(250) 549-2103
(250) 549-2106
bcinteriorrealty.com/
Interested?
Contact us for more information

