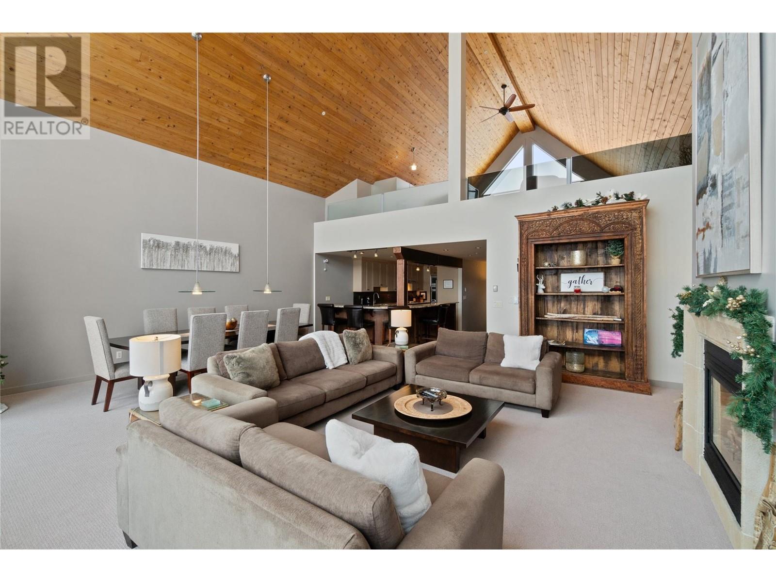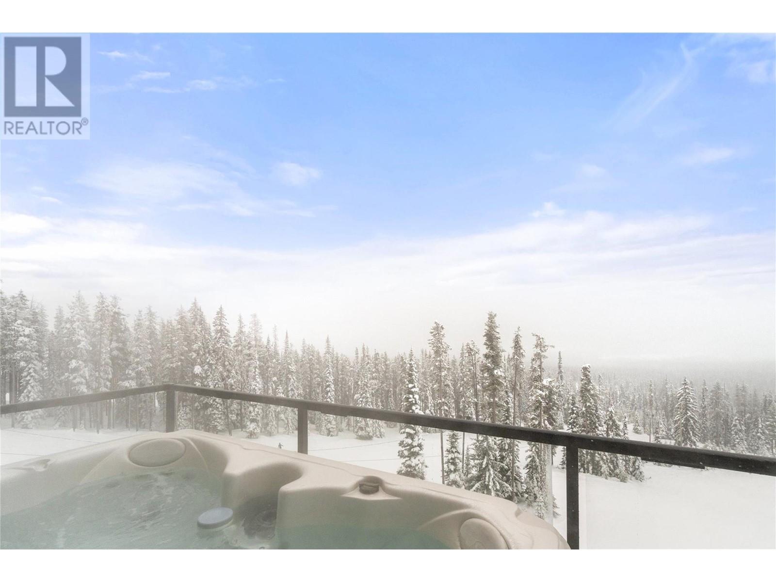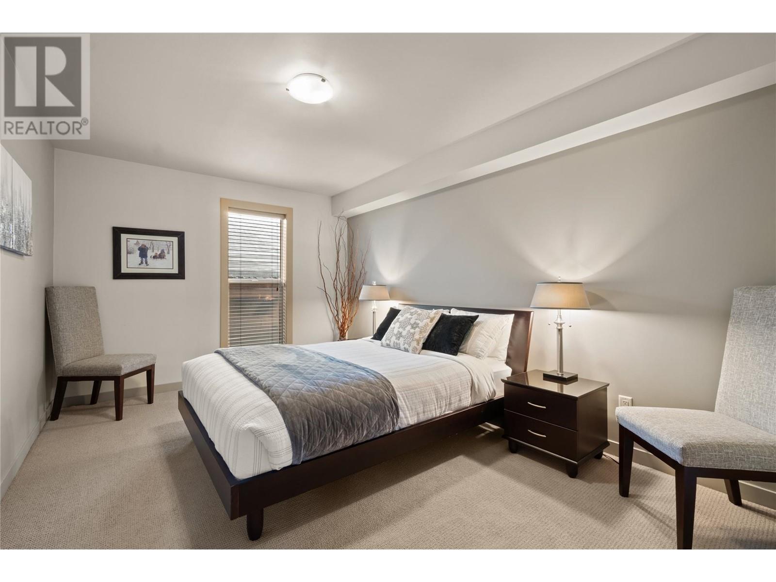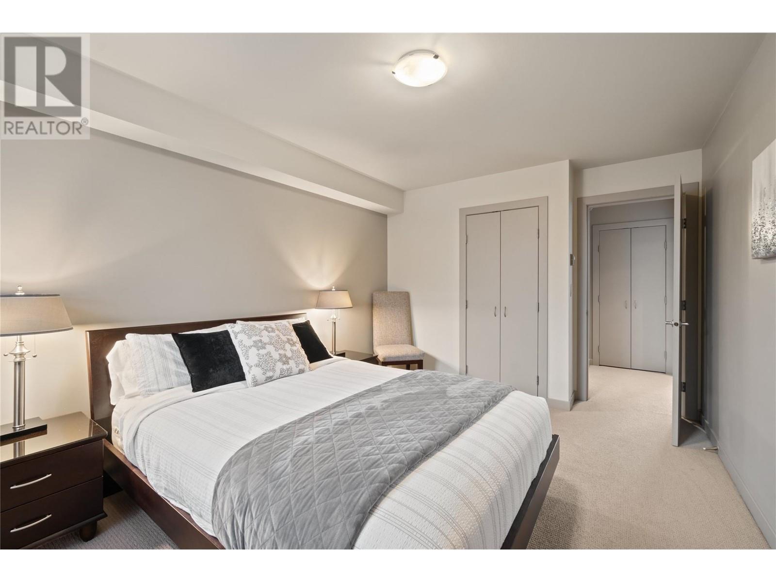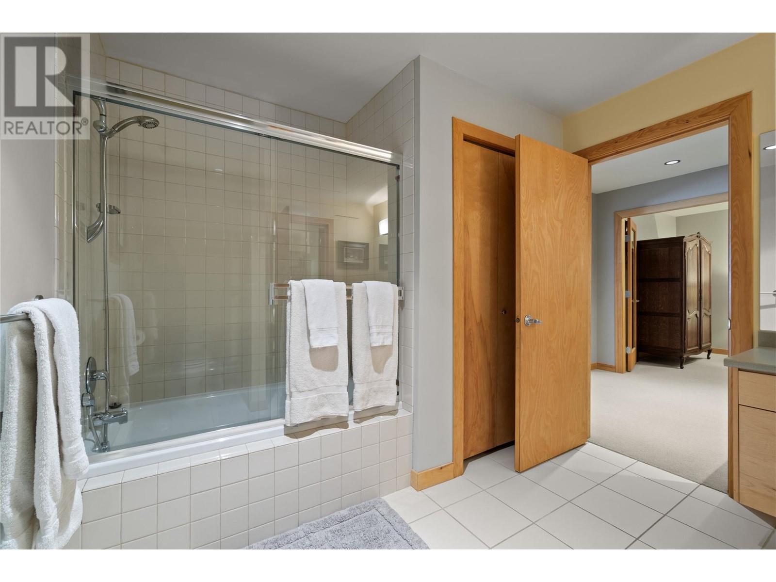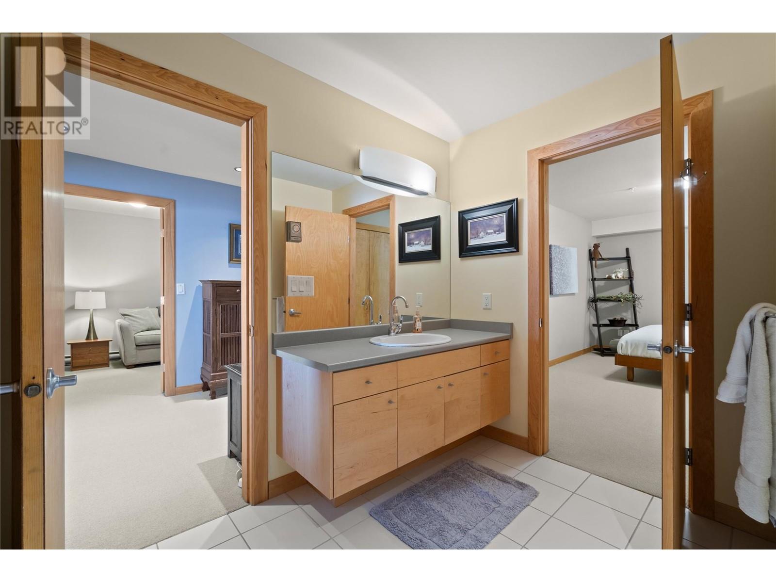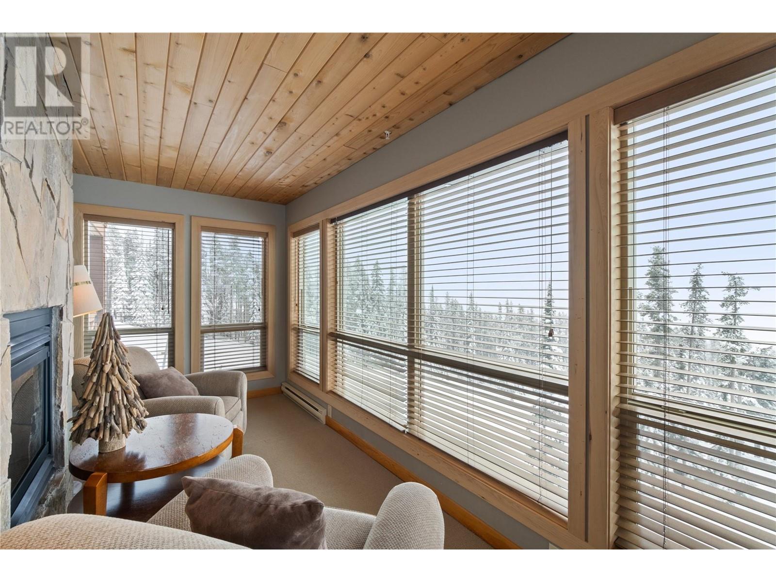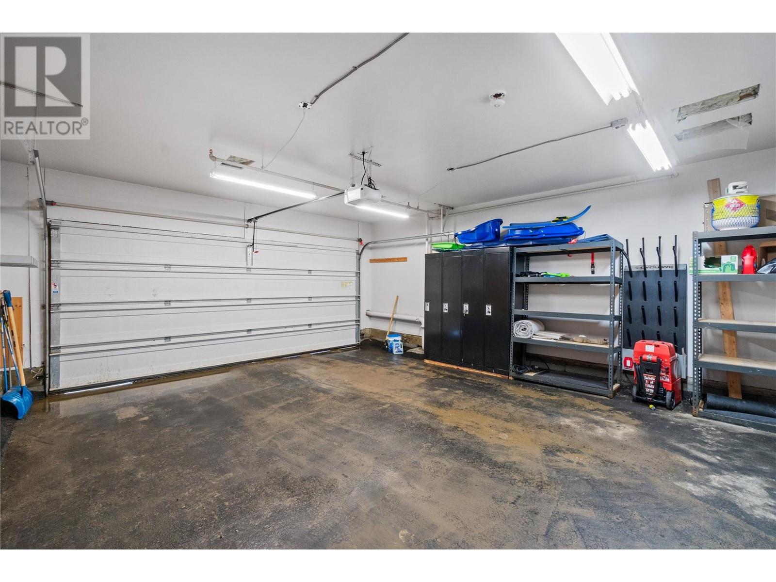165 Kettleview Road Unit# 14 Big White, British Columbia V1P 1P3
$1,750,000Maintenance, Reserve Fund Contributions, Heat, Insurance, Property Management, Other, See Remarks, Sewer, Waste Removal, Water
$1,691.07 Monthly
Maintenance, Reserve Fund Contributions, Heat, Insurance, Property Management, Other, See Remarks, Sewer, Waste Removal, Water
$1,691.07 MonthlyThis stunning 4-bedroom, 3-bathroom townhouse at Big White Ski Resort offers the ultimate in mountain living with 3,271 sqft of luxurious space. Nestled with breathtaking views of the Monashee Mountains and skyline, this wood-framed, wood-exterior home boasts soaring wood-beamed vaulted ceilings, creating a warm, inviting atmosphere. The chef’s kitchen is a dream for culinary enthusiasts, while the open living area, complete with two gas fireplaces and picture wall windows, provides the perfect place to relax after a day on the slopes. With direct ski-in/ski-out access to the Plaza Chair, Rocket Ridge, and Snow Ghost, you'll never be far from the action. Unwind and watch the fireworks in your private hot tub, or enjoy the cozy reading nook. The Legends building is only a 5 minute walk to the heart of Big White Village, with access to multiple restaurants and the gondola to Happy Valley. Additional highlights include a double-attached garage, no rental restrictions, and plenty of storage space. This is a rare opportunity to own a piece of paradise at one of Canada's top ski destinations. (id:20737)
Property Details
| MLS® Number | 10331257 |
| Property Type | Single Family |
| Neigbourhood | Big White |
| Community Name | Legends |
| ParkingSpaceTotal | 2 |
Building
| BathroomTotal | 3 |
| BedroomsTotal | 4 |
| ArchitecturalStyle | Split Level Entry |
| ConstructedDate | 1999 |
| ConstructionStyleAttachment | Attached |
| ConstructionStyleSplitLevel | Other |
| ExteriorFinish | Wood Siding |
| FireplaceFuel | Gas |
| FireplacePresent | Yes |
| FireplaceType | Unknown |
| HeatingFuel | Electric |
| HeatingType | See Remarks |
| StoriesTotal | 3 |
| SizeInterior | 3271 Sqft |
| Type | Row / Townhouse |
| UtilityWater | Private Utility |
Parking
| Attached Garage | 2 |
Land
| Acreage | No |
| Sewer | Municipal Sewage System |
| SizeTotalText | Under 1 Acre |
| ZoningType | Unknown |
Rooms
| Level | Type | Length | Width | Dimensions |
|---|---|---|---|---|
| Second Level | Other | 18'10'' x 23'1'' | ||
| Second Level | 4pc Ensuite Bath | 9'4'' x 14'9'' | ||
| Second Level | Primary Bedroom | 26'4'' x 23'2'' | ||
| Basement | Bedroom | 10'4'' x 16'1'' | ||
| Basement | Bedroom | 8'8'' x 16'8'' | ||
| Basement | Den | 8'11'' x 11'2'' | ||
| Basement | Full Bathroom | 9'7'' x 11'8'' | ||
| Basement | Recreation Room | 26'9'' x 20'9'' | ||
| Main Level | Sunroom | 16'2'' x 7'3'' | ||
| Main Level | Bedroom | 10'5'' x 15'11'' | ||
| Main Level | Full Bathroom | 6'11'' x 8'7'' | ||
| Main Level | Kitchen | 8'11'' x 24'7'' | ||
| Main Level | Dining Room | 9'1'' x 23'1'' | ||
| Main Level | Living Room | 17'7'' x 23' |
https://www.realtor.ca/real-estate/27795715/165-kettleview-road-unit-14-big-white-big-white

100 - 1553 Harvey Avenue
Kelowna, British Columbia V1Y 6G1
(250) 717-5000
(250) 861-8462
Interested?
Contact us for more information














