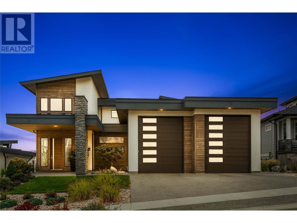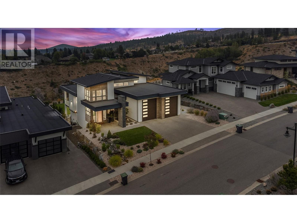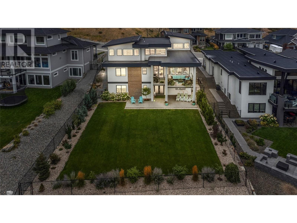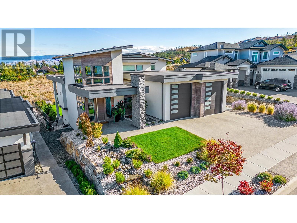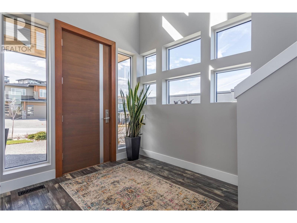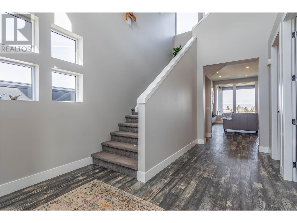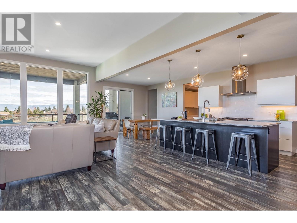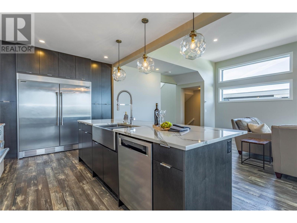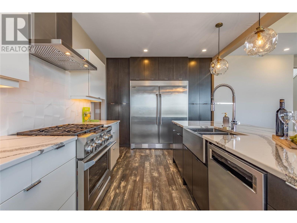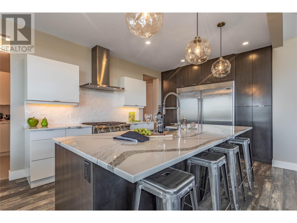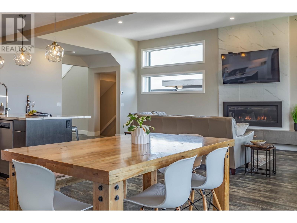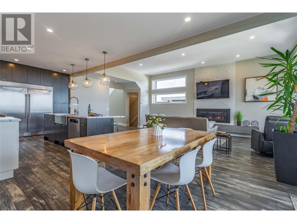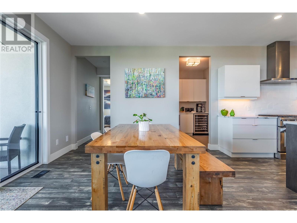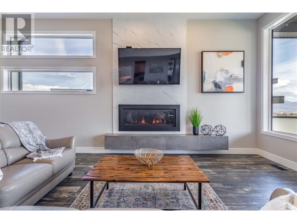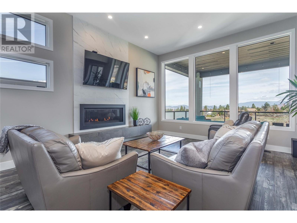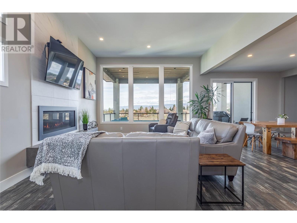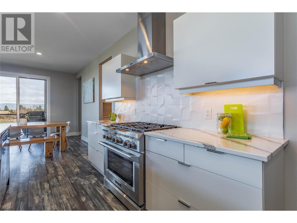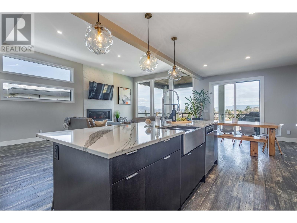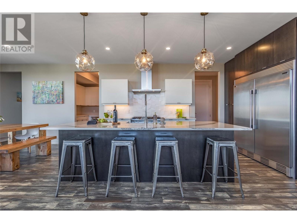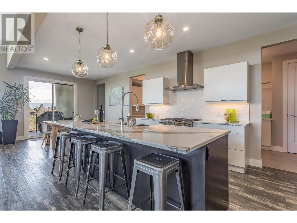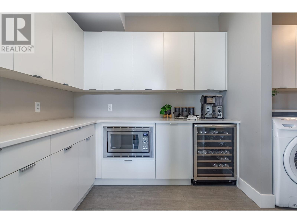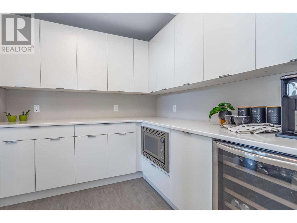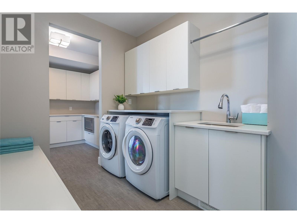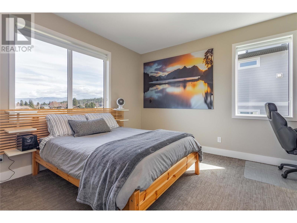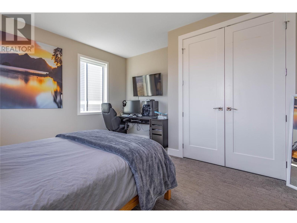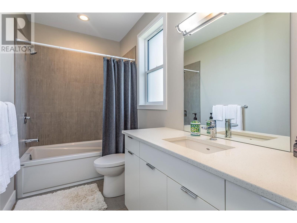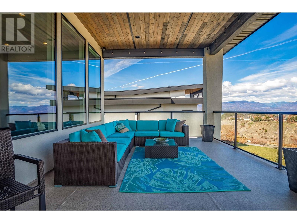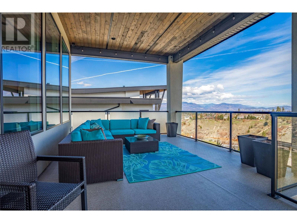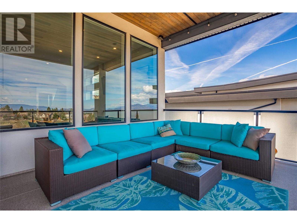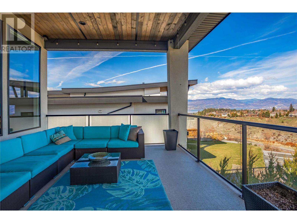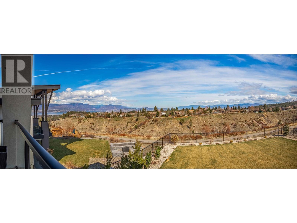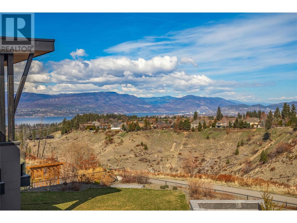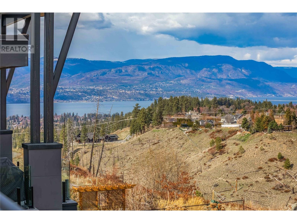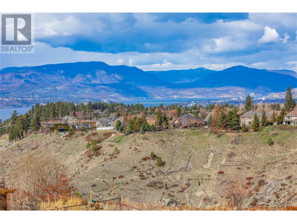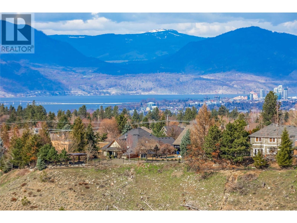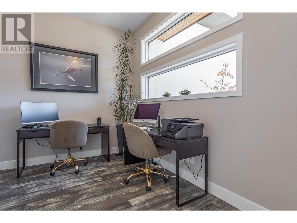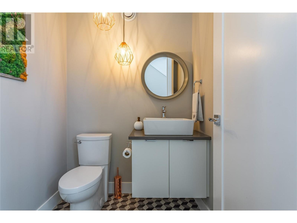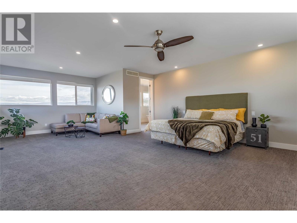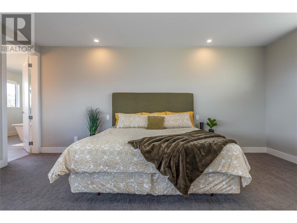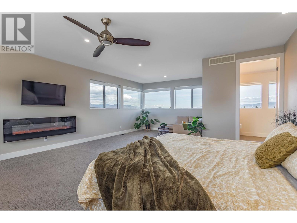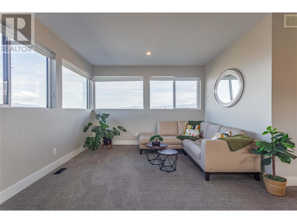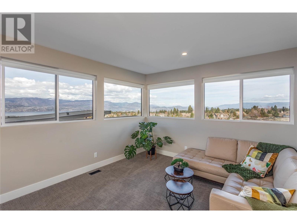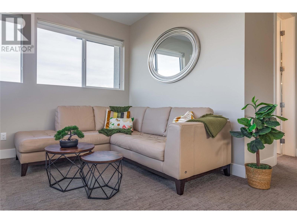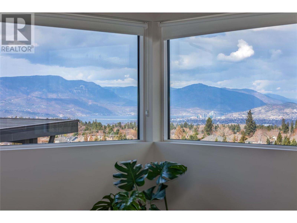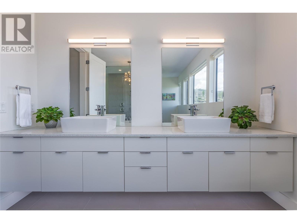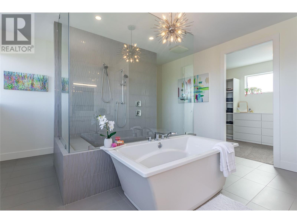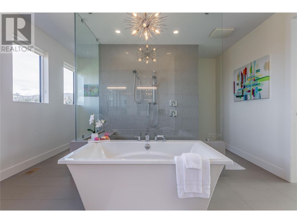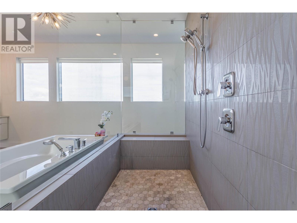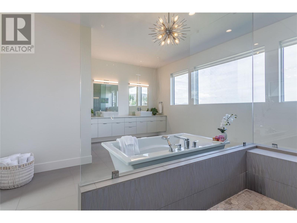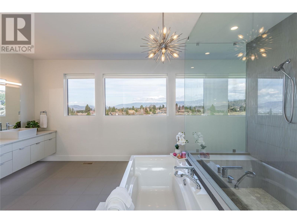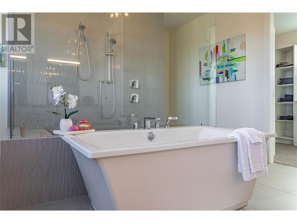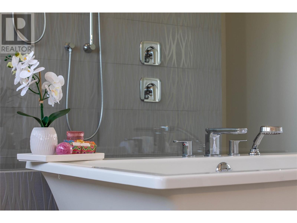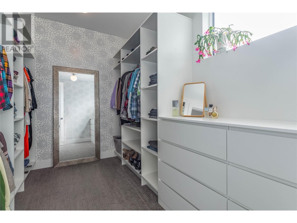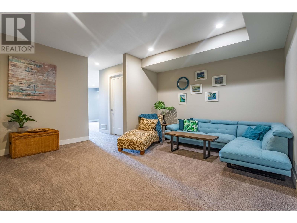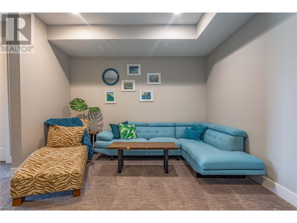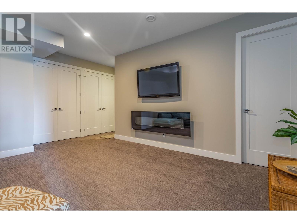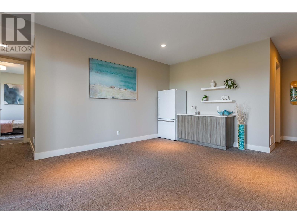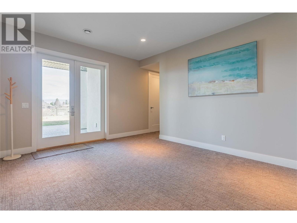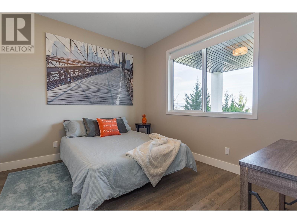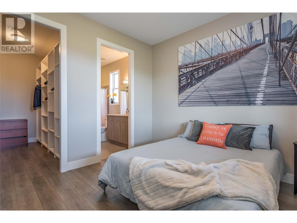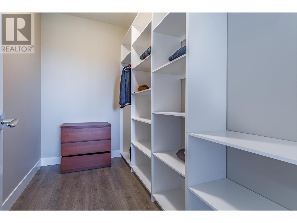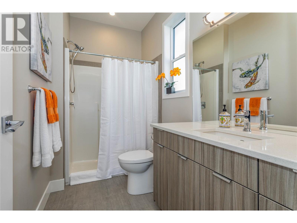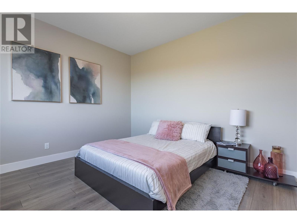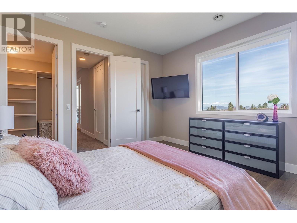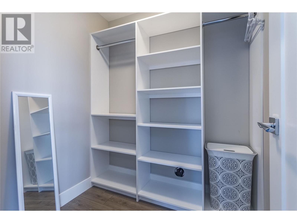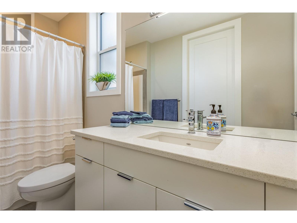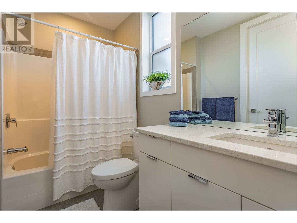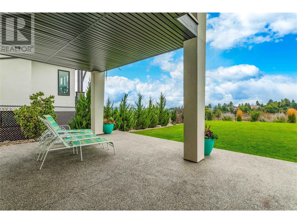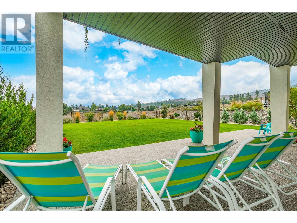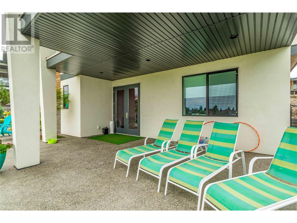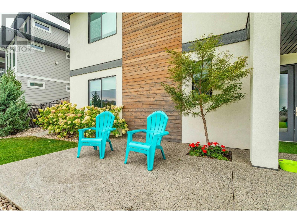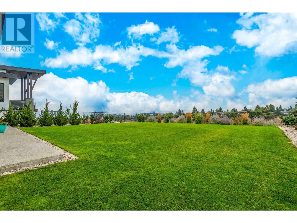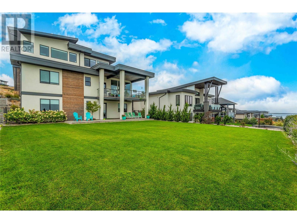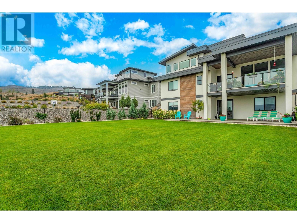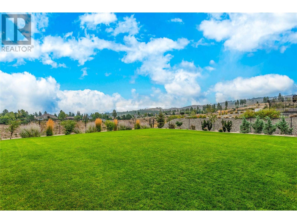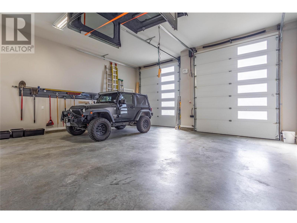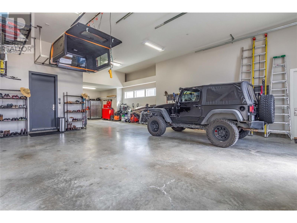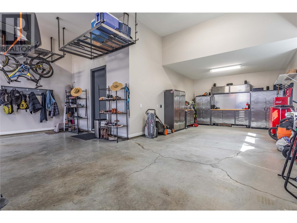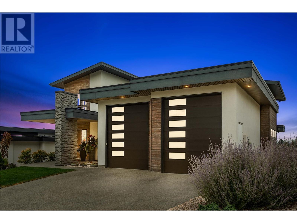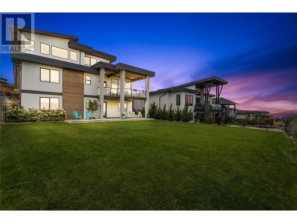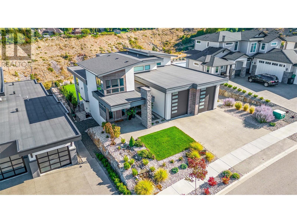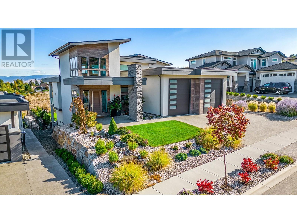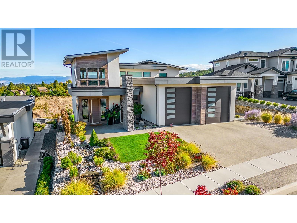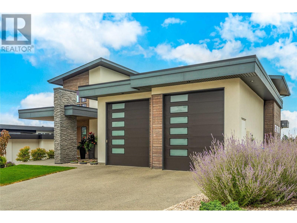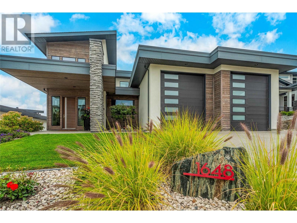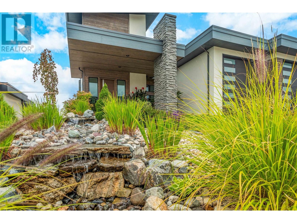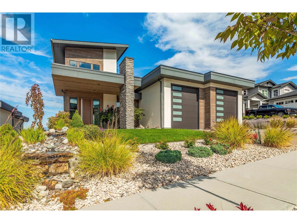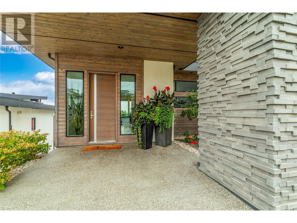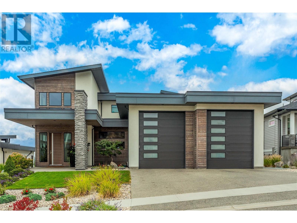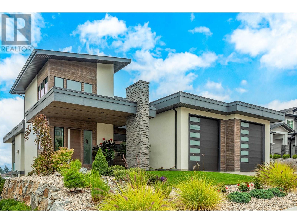1648 Fawn Run Drive Kelowna, British Columbia V1W 5M8
$2,675,000
Welcome to 1648 Fawn Run Drive, a custom built home on a quarter acre, pool sized lot, in one of Kelowna's most sought after neighbourhoods. This home's great room is perfect for entertaining with gourmet appliances, an oversized Frigidair fridge, butlers pantry, large kitchen island and a beautiful deck that overlooks the lake, city and mountains. Each bedroom even has its own ensuite! This home boasts a breathtaking, massive master suite with panoramic windows, a spa like ensuite and walk in closet. Head to the lower level for another large living space that opens up into the backyard. Gas and power already roughed in for a hot tub or to build your dream pool! Massive oversized garage with 240 volt 60 amp plug and a ton of room for your tools, toys, RV, Boat and more. Walking distance to Canyon Falls Middle school, lots of nature trails and the new ponds village; Save On, Shoppers + restaurants and other amenities (no more having to go down the mountain for groceries)! (id:20737)
Property Details
| MLS® Number | 10309062 |
| Property Type | Single Family |
| Neigbourhood | Upper Mission |
| Features | Central Island, One Balcony |
| Parking Space Total | 8 |
Building
| Bathroom Total | 5 |
| Bedrooms Total | 4 |
| Appliances | Refrigerator, Dishwasher, Oven - Gas, Range - Gas, Humidifier, Microwave, Washer & Dryer, Wine Fridge |
| Basement Type | Full |
| Constructed Date | 2017 |
| Construction Style Attachment | Detached |
| Cooling Type | Central Air Conditioning |
| Exterior Finish | Stone, Stucco, Wood Siding |
| Fire Protection | Smoke Detector Only |
| Fireplace Fuel | Electric,gas |
| Fireplace Present | Yes |
| Fireplace Type | Unknown,unknown |
| Flooring Type | Carpeted, Hardwood, Tile, Vinyl |
| Half Bath Total | 1 |
| Heating Type | Forced Air |
| Roof Material | Vinyl Shingles,other |
| Roof Style | Unknown,unknown |
| Stories Total | 2 |
| Size Interior | 4030 Sqft |
| Type | House |
| Utility Water | Municipal Water |
Parking
| Attached Garage | 4 |
| Oversize | |
| R V |
Land
| Acreage | No |
| Landscape Features | Underground Sprinkler |
| Sewer | Municipal Sewage System |
| Size Irregular | 0.27 |
| Size Total | 0.27 Ac|under 1 Acre |
| Size Total Text | 0.27 Ac|under 1 Acre |
| Zoning Type | Unknown |
Rooms
| Level | Type | Length | Width | Dimensions |
|---|---|---|---|---|
| Second Level | Full Ensuite Bathroom | 20' x 14'5'' | ||
| Second Level | Primary Bedroom | 18'8'' x 27'10'' | ||
| Lower Level | Full Ensuite Bathroom | 10'6'' x 5'3'' | ||
| Lower Level | Bedroom | 13'8'' x 13'2'' | ||
| Lower Level | Full Ensuite Bathroom | 5'5'' x 10'5'' | ||
| Lower Level | Bedroom | 12'1'' x 11' | ||
| Lower Level | Recreation Room | 20'11'' x 18'2'' | ||
| Lower Level | Family Room | 21' x 20'1'' | ||
| Main Level | 4pc Ensuite Bath | 10'6'' x 5'3'' | ||
| Main Level | Bedroom | 13'11'' x 11'5'' | ||
| Main Level | Pantry | 7'10'' x 8'4'' | ||
| Main Level | Mud Room | 7'5'' x 12'7'' | ||
| Main Level | Dining Room | 10'6'' x 12'2'' | ||
| Main Level | Kitchen | 10'6'' x 15'5'' | ||
| Main Level | Living Room | 14'4'' x 25'10'' | ||
| Main Level | Partial Bathroom | 5'10'' x 5'5'' | ||
| Main Level | Office | 12'5'' x 11'2'' | ||
| Main Level | Foyer | 9'11'' x 17'10'' |
https://www.realtor.ca/real-estate/26770455/1648-fawn-run-drive-kelowna-upper-mission

251 Harvey Ave
Kelowna, British Columbia V1Y 6C2
(250) 869-0101
(250) 869-0105
https://assurancerealty.c21.ca/
Interested?
Contact us for more information

