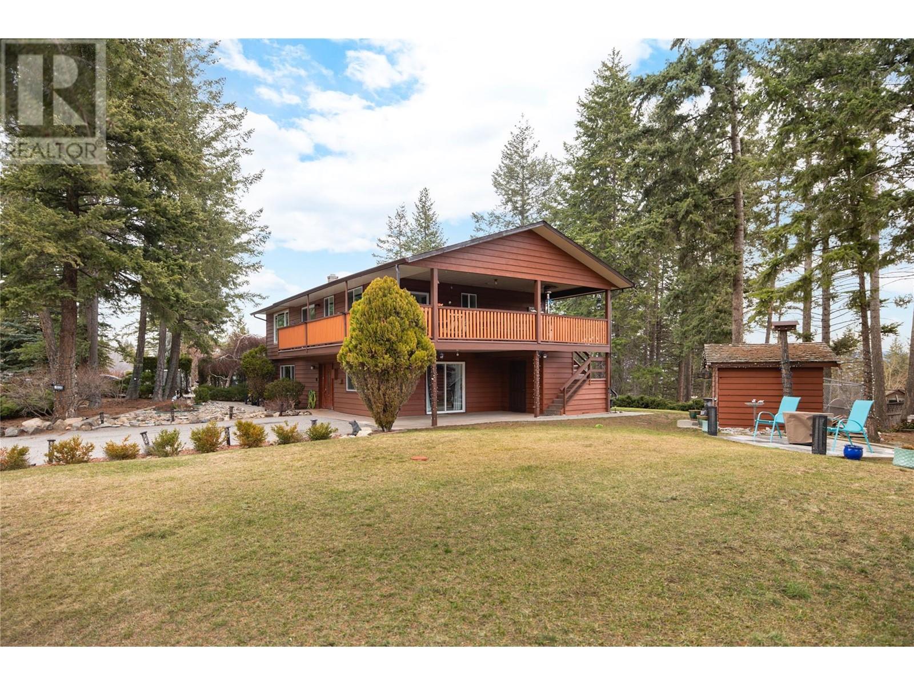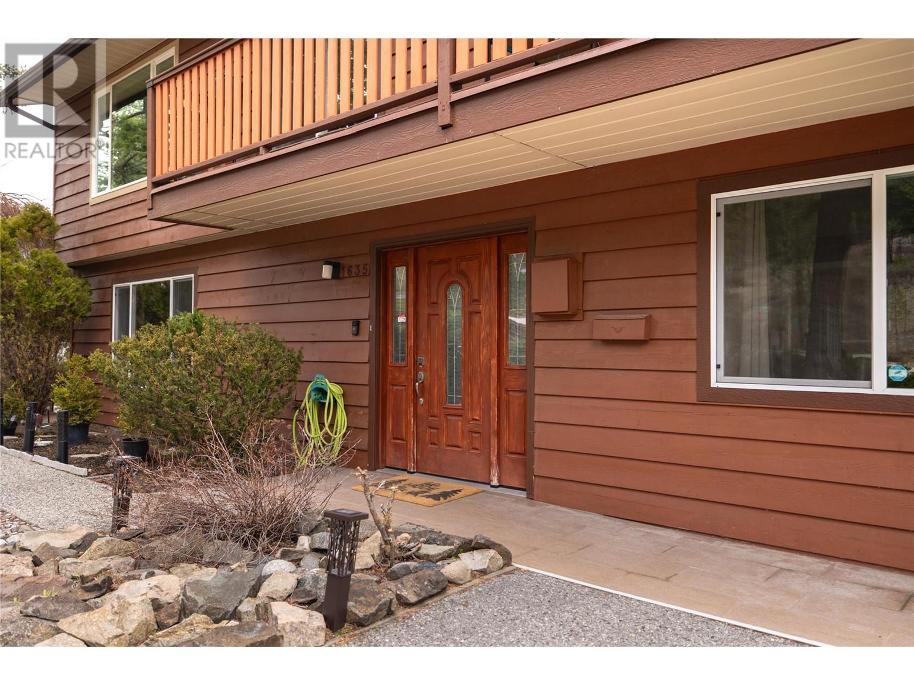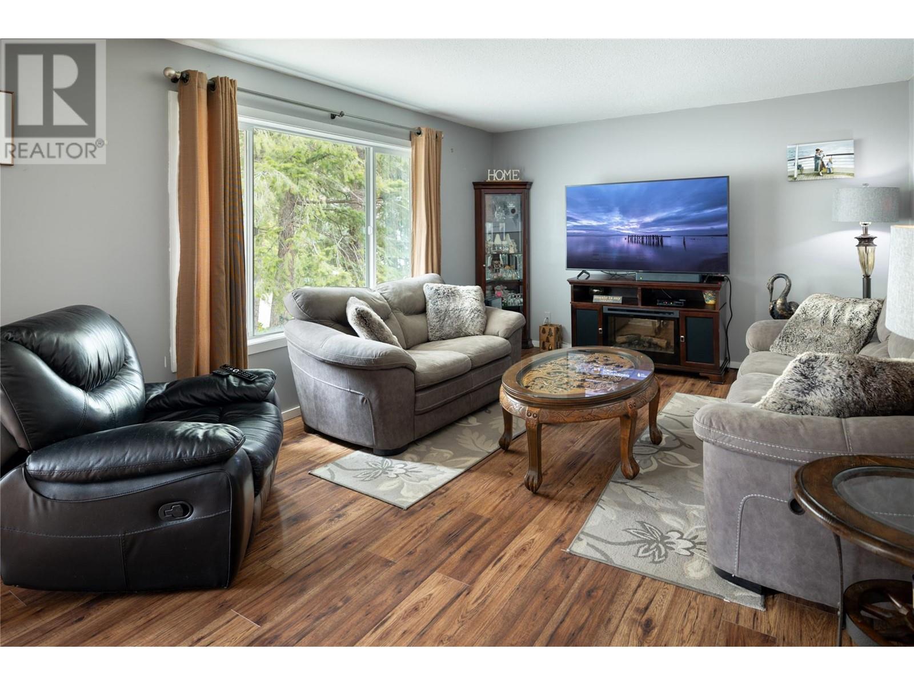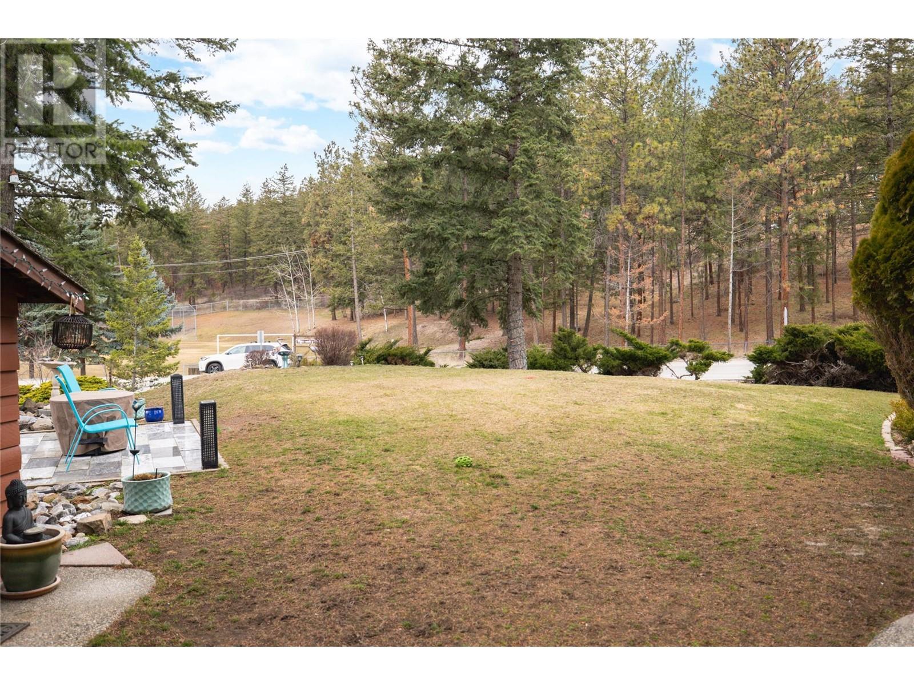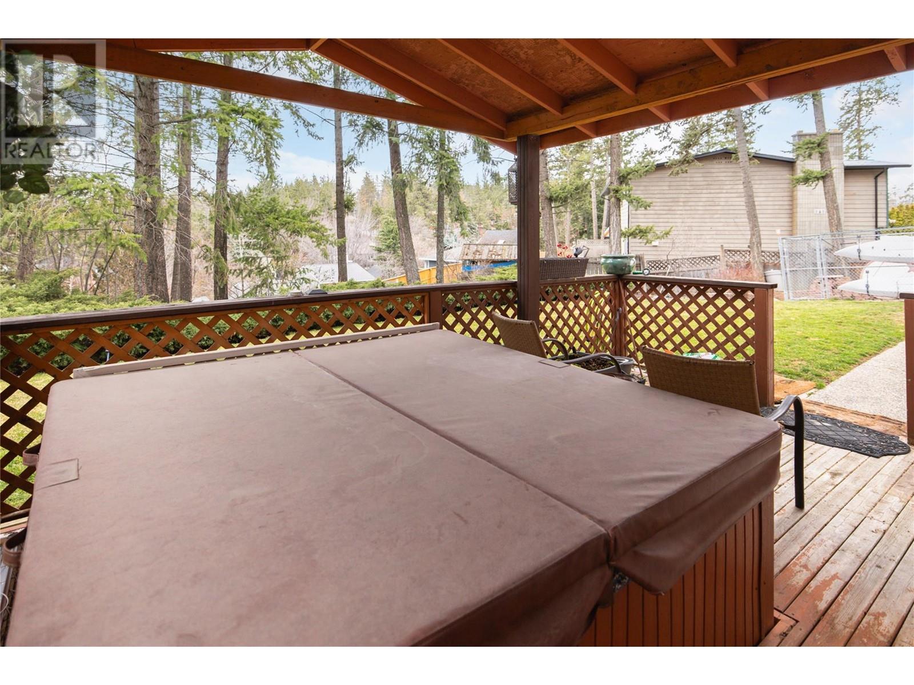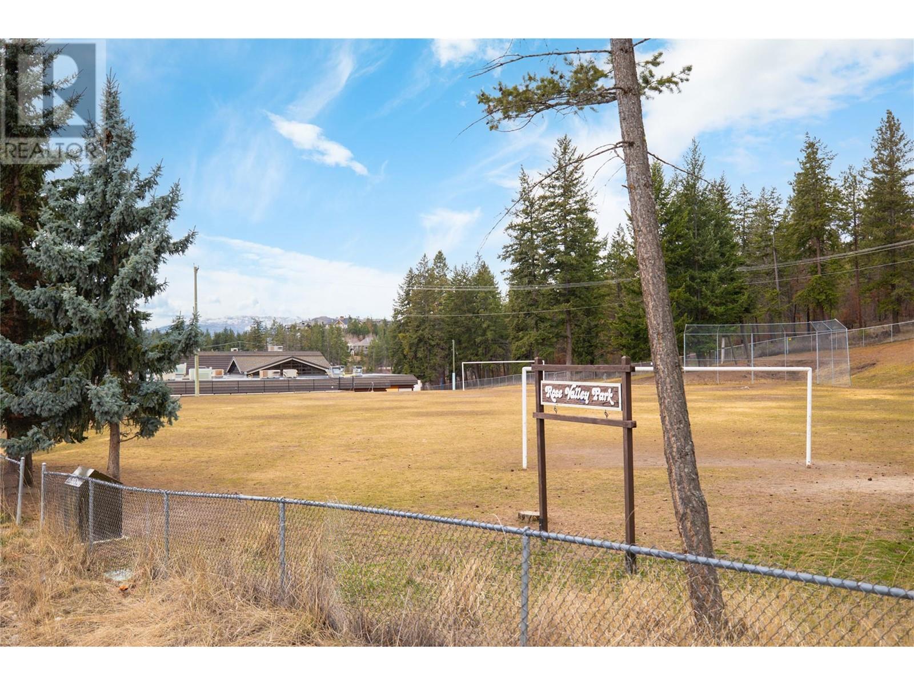1635 Blackwood Drive West Kelowna, British Columbia V1Z 3B7
$850,000
Looking for the quintessential family home? This well-taken care of 4 bedroom and den home, with over a third of an acre of land, is located directly across the street from Rose Valley Park and coveted Rose Valley Elementary School—direct access to a robust trail system for the avid mountain biker or trail hikes as well. The home has been tastefully updated throughout, with 2 bedrooms up, including a gorgeous primary en suite with a custom tile shower and beautiful walk-in closet. An entertainers kitchen with quartz counters, stainless steel appliances and easy access to your oversized covered deck that will be great for taking in the views of your landscaped and wooded yard. Downstairs, you'll find 2 more bedrooms and another generously sized room without a closet that could easily be your 5th bed. This home is essentially move-in ready as many big ticket items have already been addressed, including the Furnace, Hot water tank, AC, windows, and roof, which is only approximately 15 years old. (id:20737)
Property Details
| MLS® Number | 10327844 |
| Property Type | Single Family |
| Neigbourhood | West Kelowna Estates |
| AmenitiesNearBy | Park, Recreation, Schools |
| CommunityFeatures | Family Oriented |
| Features | Balcony |
| ParkingSpaceTotal | 5 |
| StorageType | Storage Shed |
Building
| BathroomTotal | 3 |
| BedroomsTotal | 5 |
| ConstructedDate | 1985 |
| ConstructionStyleAttachment | Detached |
| CoolingType | Central Air Conditioning |
| ExteriorFinish | Concrete |
| HeatingType | Forced Air |
| RoofMaterial | Asphalt Shingle |
| RoofStyle | Unknown |
| StoriesTotal | 2 |
| SizeInterior | 2384 Sqft |
| Type | House |
| UtilityWater | Municipal Water |
Parking
| Carport |
Land
| AccessType | Easy Access |
| Acreage | No |
| LandAmenities | Park, Recreation, Schools |
| Sewer | Municipal Sewage System |
| SizeIrregular | 0.34 |
| SizeTotal | 0.34 Ac|under 1 Acre |
| SizeTotalText | 0.34 Ac|under 1 Acre |
| ZoningType | Unknown |
Rooms
| Level | Type | Length | Width | Dimensions |
|---|---|---|---|---|
| Second Level | Full Bathroom | Measurements not available | ||
| Second Level | Bedroom | 11' x 9' | ||
| Second Level | Full Ensuite Bathroom | Measurements not available | ||
| Second Level | Primary Bedroom | 14'4'' x 14' | ||
| Second Level | Dining Room | 11' x 10' | ||
| Second Level | Living Room | 15' x 11' | ||
| Second Level | Kitchen | 16'5'' x 11' | ||
| Main Level | Full Bathroom | Measurements not available | ||
| Main Level | Laundry Room | 8'6'' x 6' | ||
| Main Level | Foyer | 17'7'' x 10' | ||
| Main Level | Bedroom | 12'8'' x 11'6'' | ||
| Main Level | Bedroom | 11'2'' x 12'7'' | ||
| Main Level | Bedroom | 14'2'' x 12'3'' | ||
| Main Level | Family Room | 18' x 13'4'' |
https://www.realtor.ca/real-estate/27643995/1635-blackwood-drive-west-kelowna-west-kelowna-estates

100 - 1060 Manhattan Drive
Kelowna, British Columbia V1Y 9X9
(250) 717-3133
(250) 717-3193

100 - 1060 Manhattan Drive
Kelowna, British Columbia V1Y 9X9
(250) 717-3133
(250) 717-3193
Interested?
Contact us for more information



