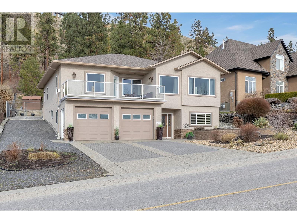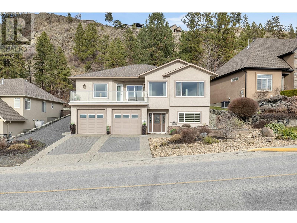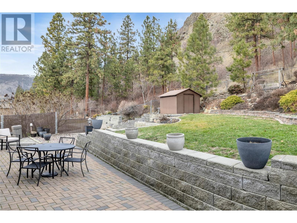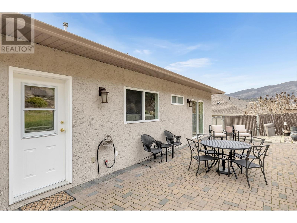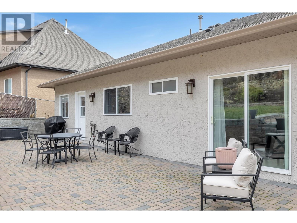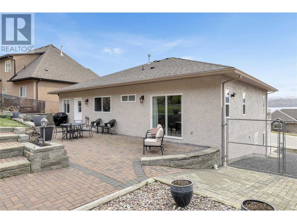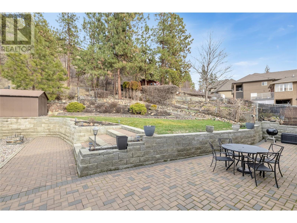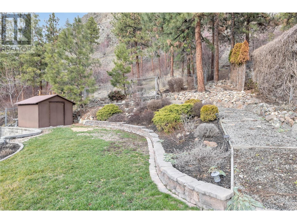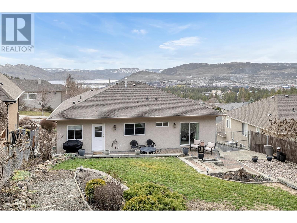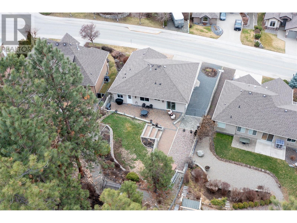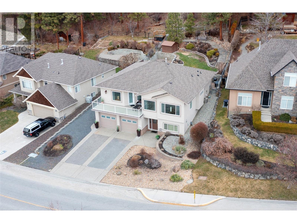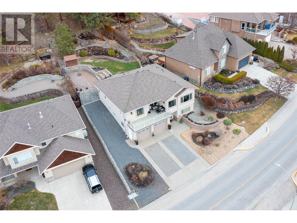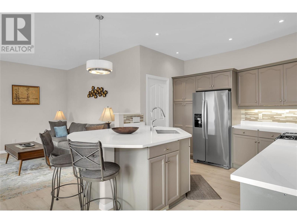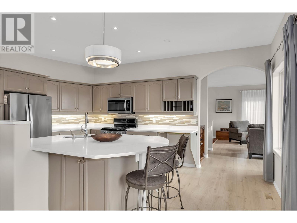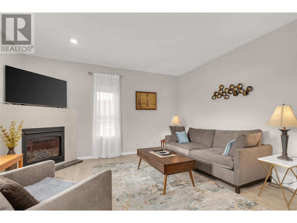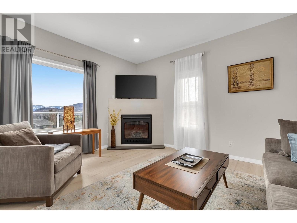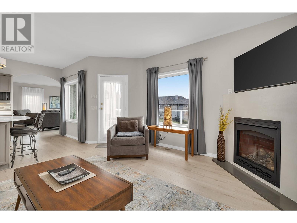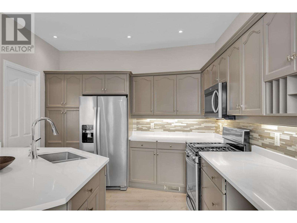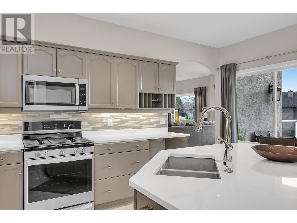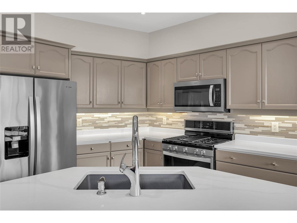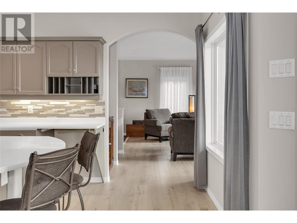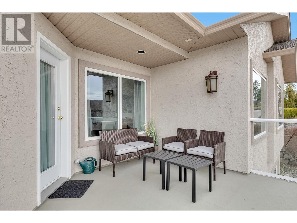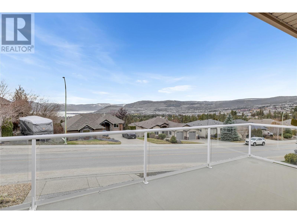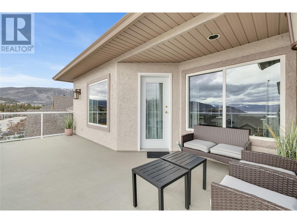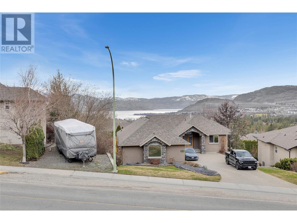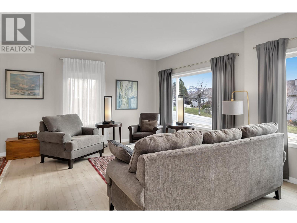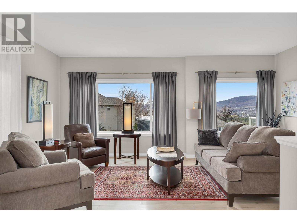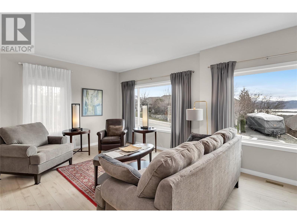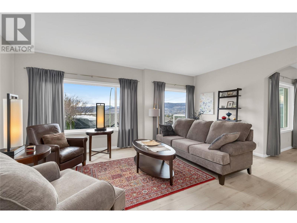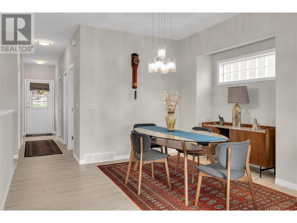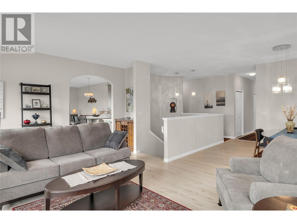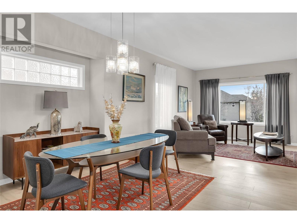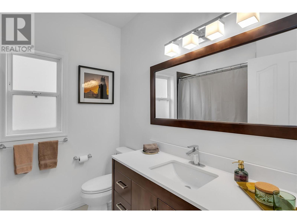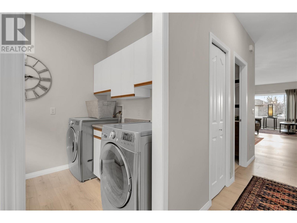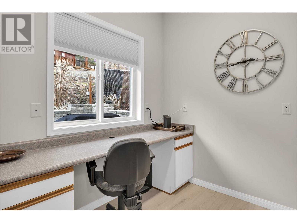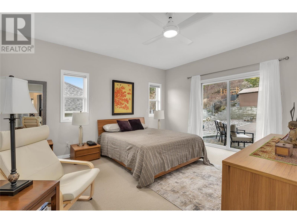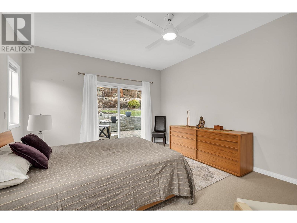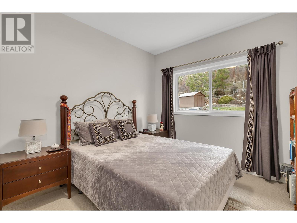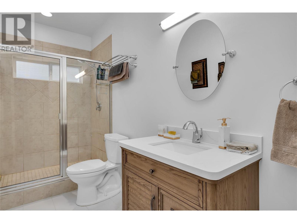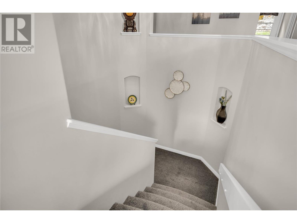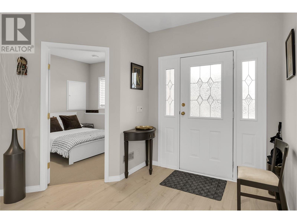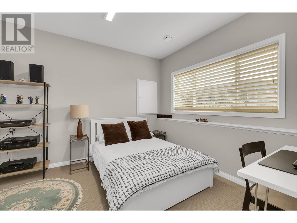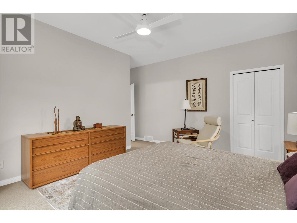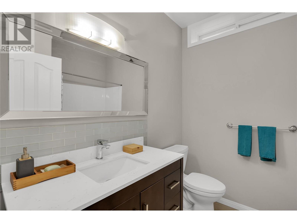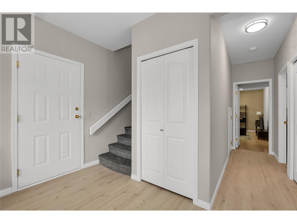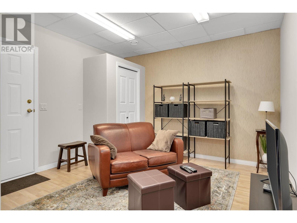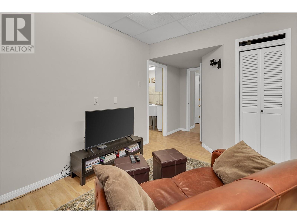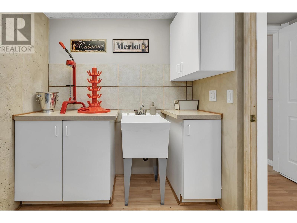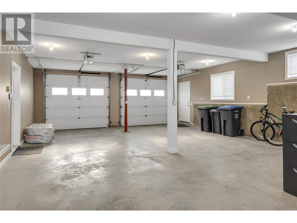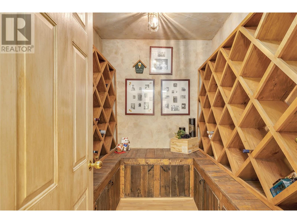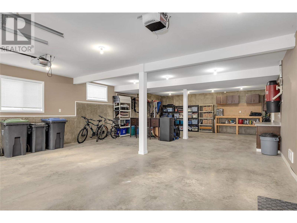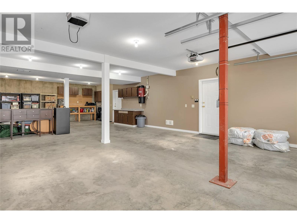1634 Vineyard Drive West Kelowna, British Columbia V4T 2V8
$1,069,000
Nestled in the prestigious Vineyard Estates area of Lakeview Heights, this stunning property epitomizes Okanagan living. Boasting 3 bedrooms plus an office, 2.5 baths, and a host of amenities including a wine cellar, new fireplace and a massive 43' x 23' garage, this home offers unparalleled comfort and convenience. The expansive garage accommodates four covered parking spots with two additional uncovered spaces in the driveway. RV parking with a convenient sani-dump and 30 amp receptacle cater to adventure seekers. The flat driveway adds to the property's practicality and curb appeal. Step inside to discover a seamless blend of convenience and functionality. The kitchen and living room flow effortlessly into each other, creating a spacious and inviting atmosphere for entertaining. Meanwhile, the dining room is tastefully separated, providing an intimate space for formal gatherings or quiet dinners. Access to the backyard is conveniently provided through the primary bedroom or down the hall from the dining room, allowing for easy indoor-outdoor living and maximizing enjoyment of the serene mountain and lake views. Situated within walking distance of the world-renowned Mission Hill Winery, residents can indulge in the finest offerings of the Okanagan Valley. Recent updates including a redesigned kitchen with quartz countertops, rejuvenated bathrooms, and new laminate plank flooring enhance the home's allure. All of this minutes to beaches, restaurants, trails and wineries. (id:20737)
Property Details
| MLS® Number | 10305831 |
| Property Type | Single Family |
| Neigbourhood | Lakeview Heights |
| Amenities Near By | Golf Nearby |
| Features | Central Island, Balcony, One Balcony |
| Parking Space Total | 4 |
| Storage Type | Storage Shed |
| View Type | Lake View, Mountain View, Valley View, View Of Water, View (panoramic) |
Building
| Bathroom Total | 3 |
| Bedrooms Total | 3 |
| Basement Type | Full |
| Constructed Date | 2001 |
| Construction Style Attachment | Detached |
| Cooling Type | Central Air Conditioning |
| Exterior Finish | Stucco |
| Fireplace Fuel | Gas |
| Fireplace Present | Yes |
| Fireplace Type | Unknown |
| Flooring Type | Carpeted, Laminate, Tile |
| Half Bath Total | 1 |
| Heating Fuel | Electric |
| Heating Type | Forced Air |
| Stories Total | 2 |
| Size Interior | 2345 Sqft |
| Type | House |
| Utility Water | Municipal Water |
Parking
| Attached Garage | 4 |
| Heated Garage | |
| R V | 1 |
Land
| Access Type | Easy Access |
| Acreage | No |
| Fence Type | Chain Link, Fence |
| Land Amenities | Golf Nearby |
| Landscape Features | Landscaped, Underground Sprinkler |
| Sewer | Municipal Sewage System |
| Size Irregular | 0.19 |
| Size Total | 0.19 Ac|under 1 Acre |
| Size Total Text | 0.19 Ac|under 1 Acre |
| Zoning Type | Unknown |
Rooms
| Level | Type | Length | Width | Dimensions |
|---|---|---|---|---|
| Second Level | Primary Bedroom | 17'3'' x 15'6'' | ||
| Second Level | Living Room | 19' x 14'11'' | ||
| Second Level | Laundry Room | 7'4'' x 8'10'' | ||
| Second Level | Kitchen | 11'1'' x 17'2'' | ||
| Second Level | Family Room | 15'7'' x 14'11'' | ||
| Second Level | Dining Room | 13' x 10'8'' | ||
| Second Level | Bedroom | 9'10'' x 13'4'' | ||
| Second Level | Full Bathroom | 7'4'' x 8' | ||
| Second Level | Partial Bathroom | 4'11'' x 11'8'' | ||
| Main Level | Wine Cellar | 6'10'' x 9'2'' | ||
| Main Level | Utility Room | 7'4'' x 5'1'' | ||
| Main Level | Recreation Room | 11'8'' x 16'7'' | ||
| Main Level | Foyer | 10'11'' x 8'11'' | ||
| Main Level | Den | 6'10'' x 7'5'' | ||
| Main Level | Bedroom | 10'10'' x 12'2'' | ||
| Main Level | 4pc Bathroom | 7'2'' x 7'10'' | ||
| Secondary Dwelling Unit | Other | 23' x 43' |
https://www.realtor.ca/real-estate/26583066/1634-vineyard-drive-west-kelowna-lakeview-heights

#11 - 2475 Dobbin Road
West Kelowna, British Columbia V4T 2E9
(250) 768-2161
(250) 768-2342
Interested?
Contact us for more information

