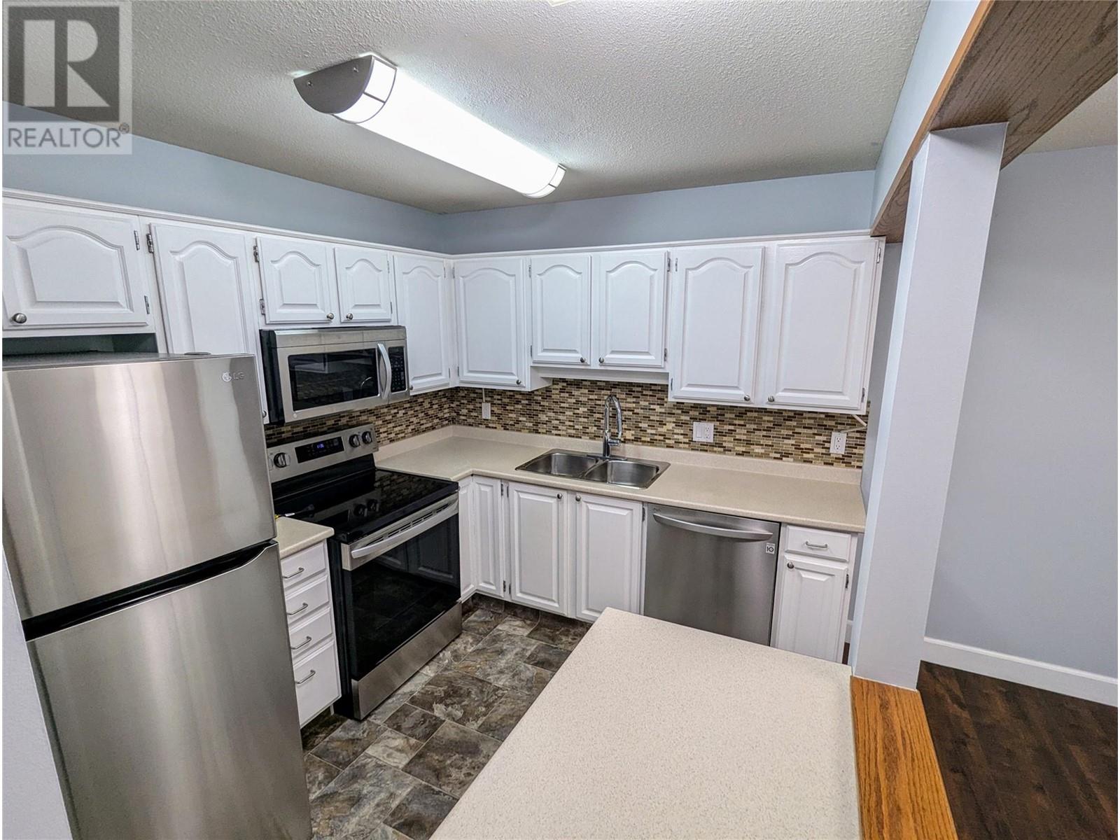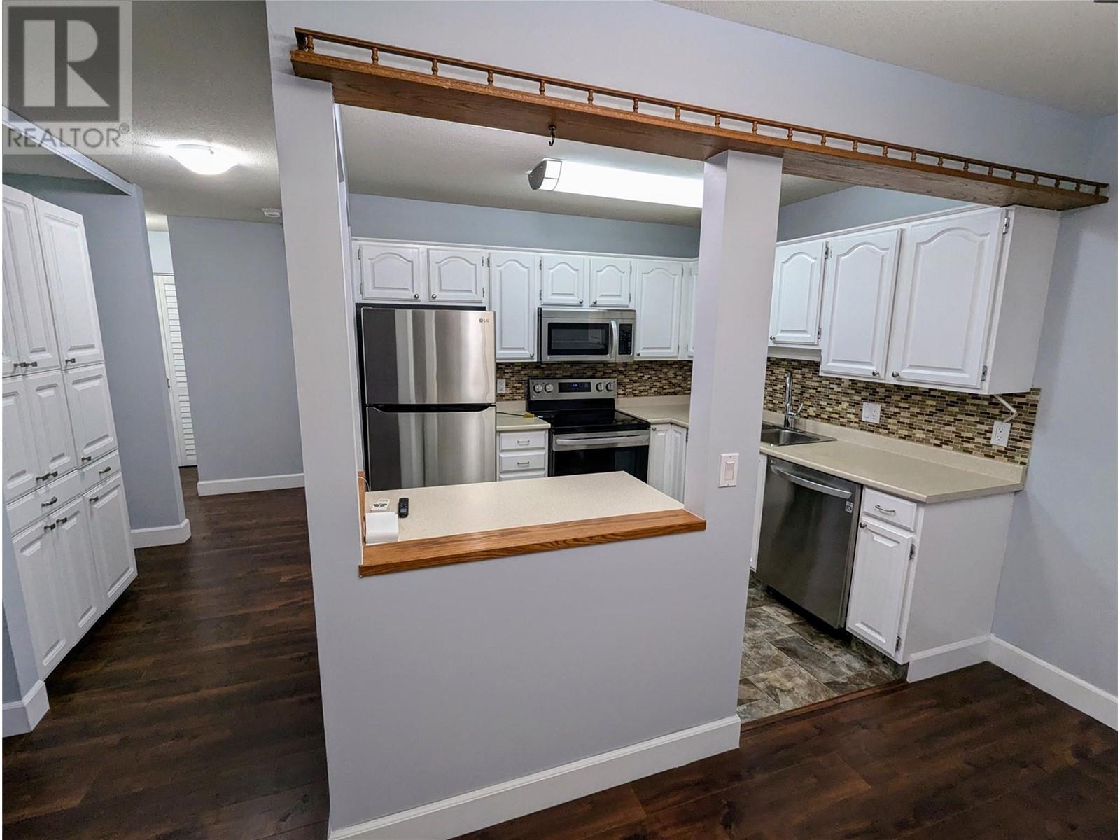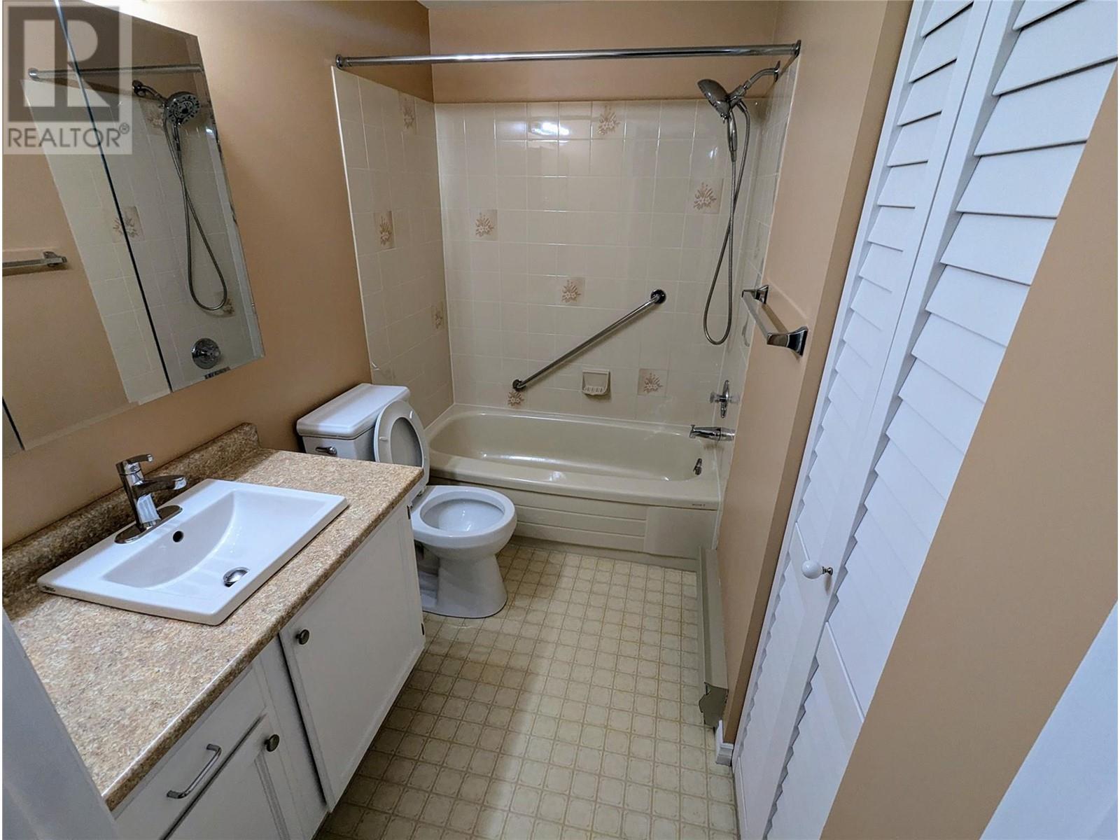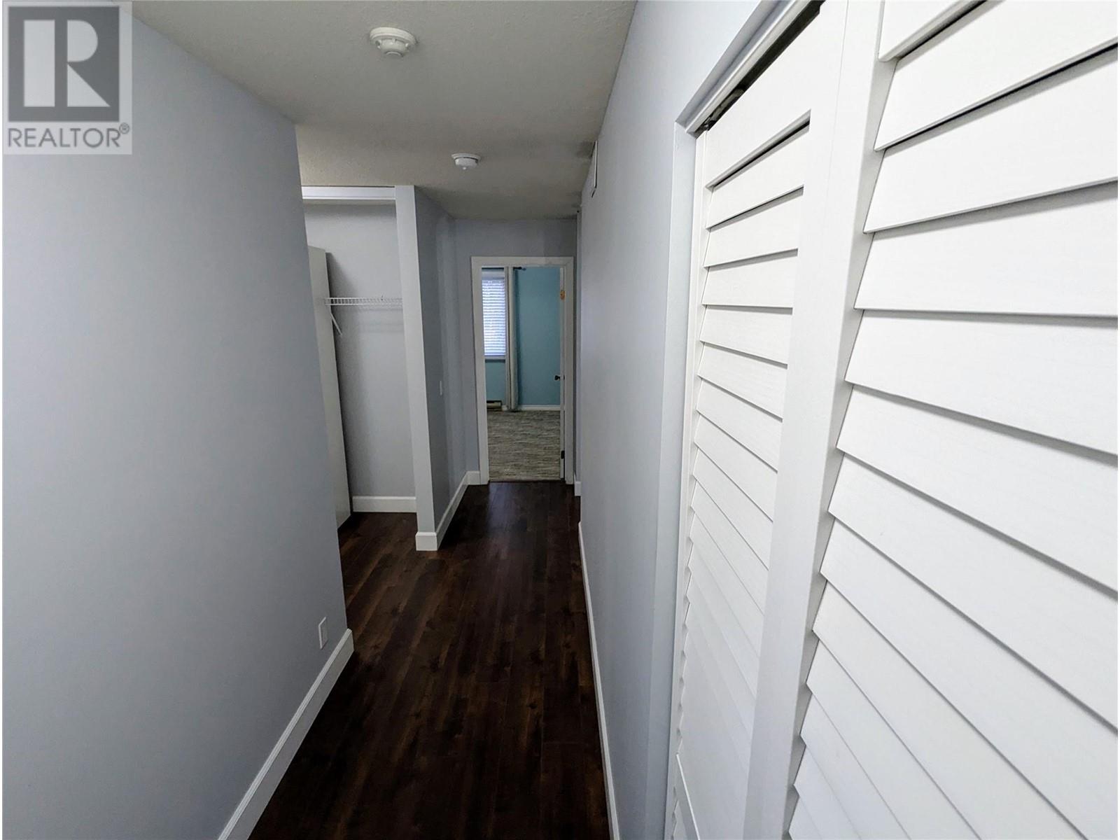1610 Gordon Drive Unit# 206 Kelowna, British Columbia V1Y 3G9
$279,990Maintenance, Water
$347.12 Monthly
Maintenance, Water
$347.12 MonthlyAre you looking for a large condo in a convenient, central location? Royal Oak might just be what you're looking for! Walking distance to The Capri Center Mall and public transit friendly. Close to shopping, entertainment, restaurants and beautiful Okanagan Lake downtown Kelowna. With two bedrooms, two baths and a enclosed balcony for year round enjoyment, this 55+ condo has a lot to offer. Featuring an updated kitchen, flooring, and stainless steel appliances, it is move in ready with quick possession available! Additionally, it is great for hosting as the building offers a guest suite and games room. Royal Oak also has a gated parkade, private guest parking and a storage locker for your extra belongings. (id:20737)
Property Details
| MLS® Number | 10330482 |
| Property Type | Single Family |
| Neigbourhood | Kelowna North |
| Community Name | Royal Oak |
| AmenitiesNearBy | Shopping |
| CommunityFeatures | Adult Oriented, Seniors Oriented |
| ParkingSpaceTotal | 1 |
| StorageType | Storage, Locker |
Building
| BathroomTotal | 2 |
| BedroomsTotal | 2 |
| Appliances | Refrigerator, Dishwasher, Dryer, Range - Electric, Microwave, Washer |
| ConstructedDate | 1988 |
| CoolingType | Wall Unit |
| ExteriorFinish | Stucco |
| FireProtection | Smoke Detector Only |
| HeatingFuel | Electric |
| HeatingType | Baseboard Heaters |
| StoriesTotal | 1 |
| SizeInterior | 1008 Sqft |
| Type | Apartment |
| UtilityWater | Municipal Water |
Parking
| Parkade | |
| Underground |
Land
| AccessType | Easy Access |
| Acreage | No |
| LandAmenities | Shopping |
| Sewer | Municipal Sewage System |
| SizeTotalText | Under 1 Acre |
| ZoningType | Unknown |
Rooms
| Level | Type | Length | Width | Dimensions |
|---|---|---|---|---|
| Main Level | Sunroom | 12'3'' x 6'10'' | ||
| Main Level | 4pc Ensuite Bath | Measurements not available | ||
| Main Level | Primary Bedroom | 14'0'' x 10'8'' | ||
| Main Level | 3pc Bathroom | Measurements not available | ||
| Main Level | Laundry Room | 5'6'' x 5'0'' | ||
| Main Level | Bedroom | 11'0'' x 9'9'' | ||
| Main Level | Living Room | 13'0'' x 12'2'' | ||
| Main Level | Dining Room | 13'0'' x 9'0'' | ||
| Main Level | Kitchen | 9'4'' x 8'6'' |
https://www.realtor.ca/real-estate/27762586/1610-gordon-drive-unit-206-kelowna-kelowna-north
210 - 1751 Harvey Ave
Kelowna, British Columbia V1Y 6G4
(778) 484-4022
Interested?
Contact us for more information






















